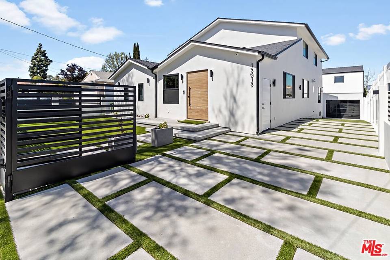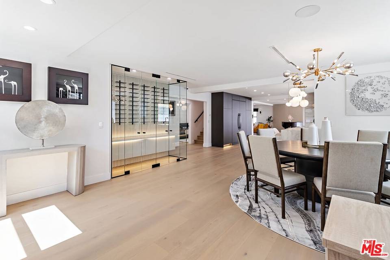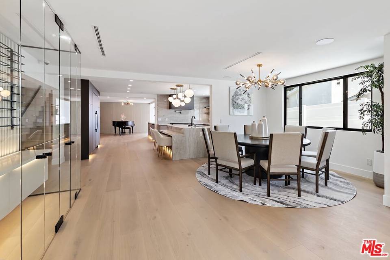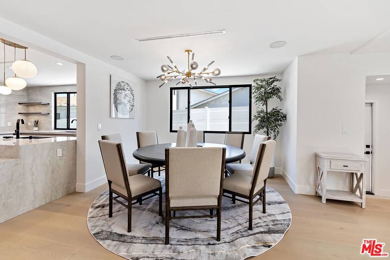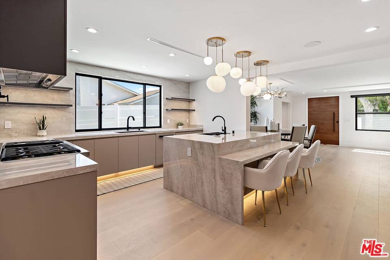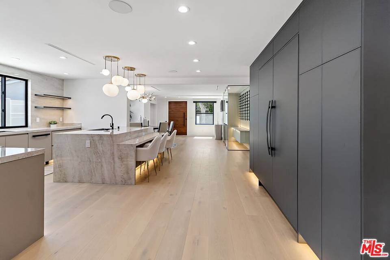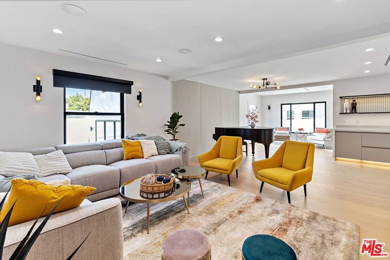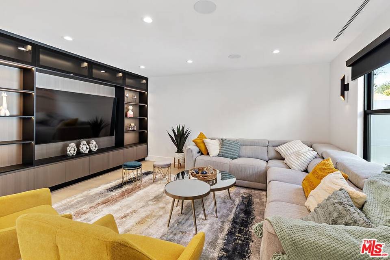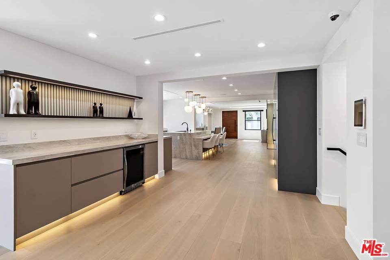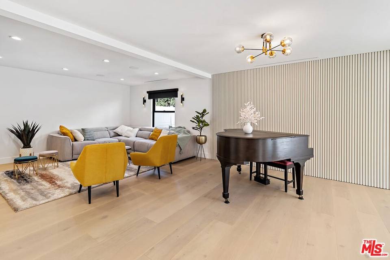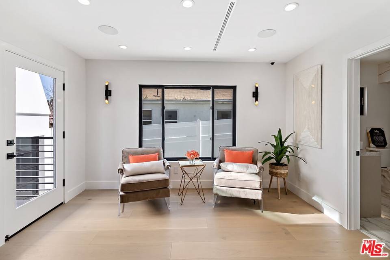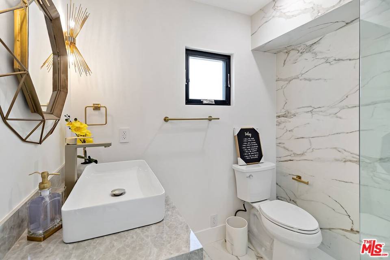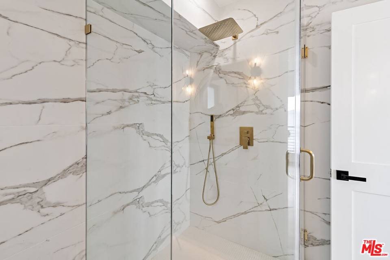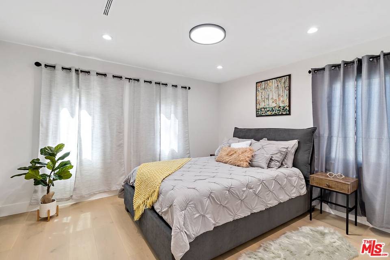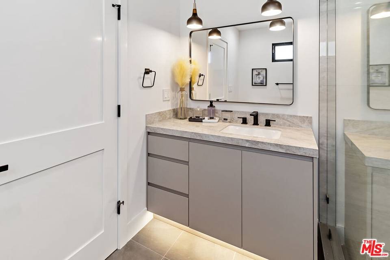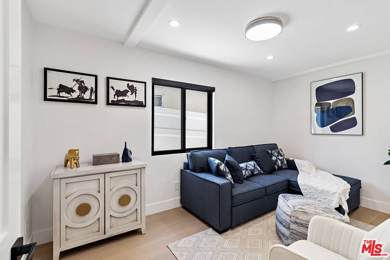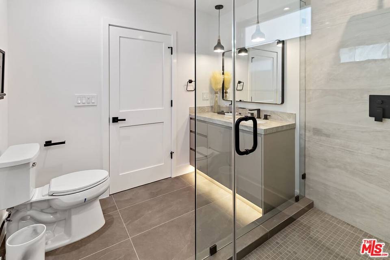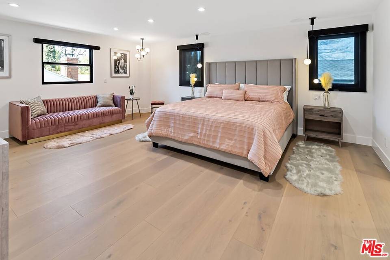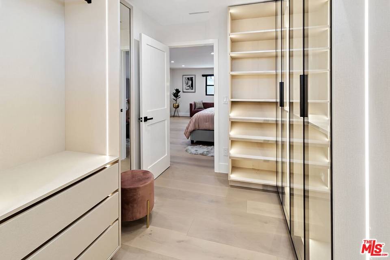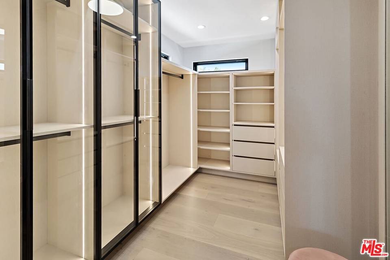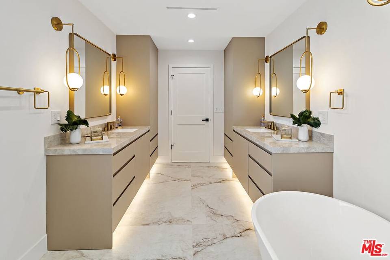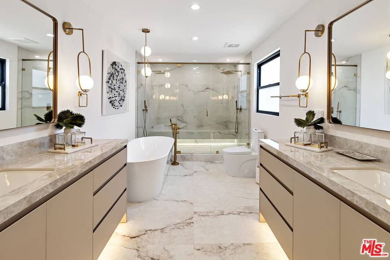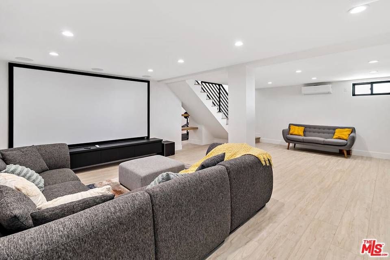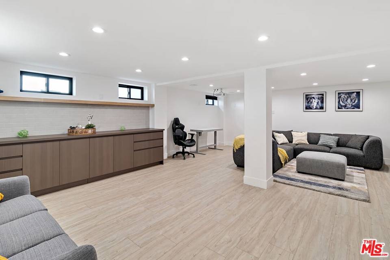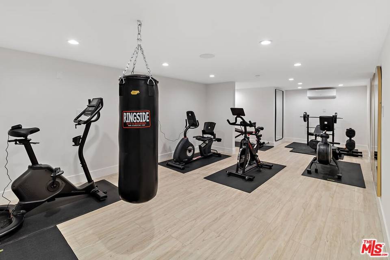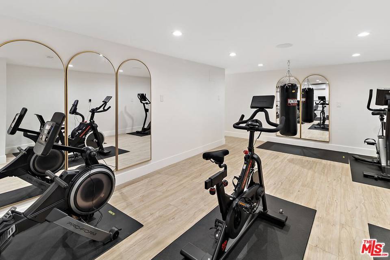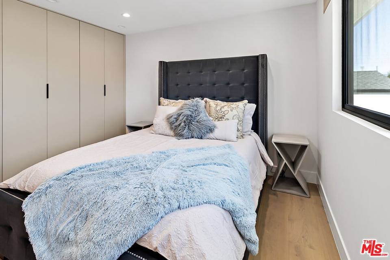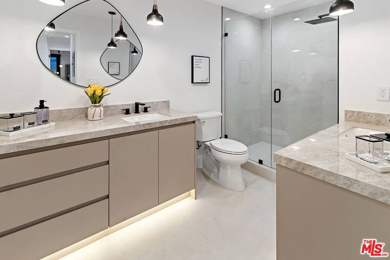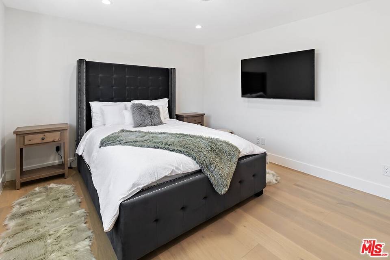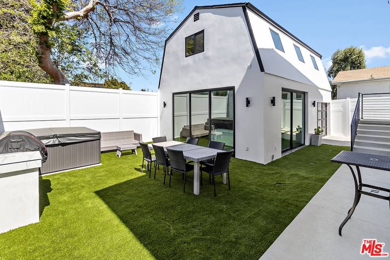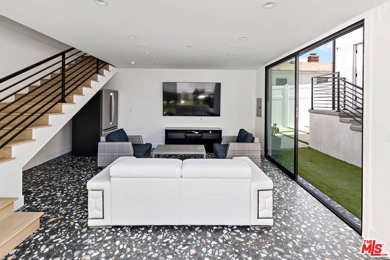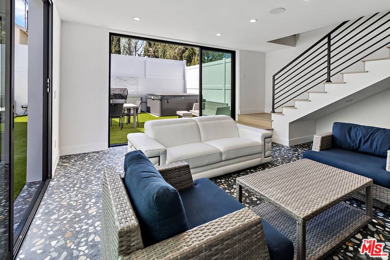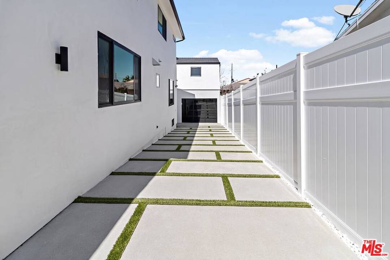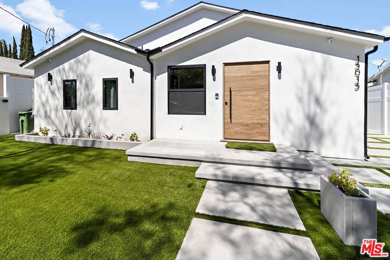

13013 Killion St
Sherman Oaks, CA 91401Rental Price
$14,995
Property Type
Single-Family
Beds
5
Baths
4
Property Description
If you're searching for a peaceful and secure neighborhood to move to, look no further. This stunning newly built home is situated in the charming neighborhood of Sherman Oaks, known for its family-friendly atmosphere and beautiful tree-lined streets. The owner invested a significant amount of money in high-end finishes and staging. The open floor plan is perfect for hosting guests, with a large living room, dining area, and a modern gourmet kitchen equipped with top-of-the-line Thermador appliances, custom cabinetry, a double sink, and a large island for meal preparation and serving. The first floor includes two guest bedrooms, a jack-and-jill bathroom, and a fancy glass wine cellar; upstairs, you'll find three generously sized bedrooms. The primary suite features a lavish bathroom with a large dual shower, double vanity, and a walk-in closet. A washer and dryer, as well as a security system, have been added for your convenience. The basement has been expanded to increase the house's total square footage. It now includes a Movie Theater, a fully equipped GYM, and a bonus room that can easily be converted into a game room. The outdoor area has a secluded backyard with a HOT TUB and a built-in BBQ, ideal for outdoor activities and relaxing evenings with family and friends. In addition, there is a 400 sqft cabana that can serve as a recreational room or an extra storage room. The home is secured and gated, ensuring safety and privacy, and features a one-car garage and gated driveway that can accommodate 4 more vehicles. It is conveniently located close to houses of worship, some of the best dining, shopping, and entertainment options, and major transportation routes for easy commute. A short-term rental is negotiable with the additional arrangement. An unfurnished option is available.
Agent Information

Property Specifics
Property Type:
Single-Family
Estimated Sq. Foot:
4,200
Lot Size:
5,249 sq. ft.
Price per Sq. Foot:
$43
Building Stories:
N/A
MLS ID:
24-376693
Source Status:
Active
Amenities
Bar
Basement
Furnished
Turnkey
Storage Space
Open Floor Plan
Central
Alarm System
Barbeque
Dishwasher
Freezer
Garbage Disposal
Microwave
Refrigerator
Range/Oven
Washer
Driveway
Driveway Gate
Private
Parking For Guests
Engineered Hardwood
Inside
24 Hour
Automatic Gate
Carbon Monoxide Detector(S)
Exterior Security Lights
Fire And Smoke Detection System
Gated
Oven
Parking
Views & Exposures
Tree TopPeek-a-boo
Location & Transportation
Terms
Security Deposit: 15,000 MonthsMin Lease Term: 12 MonthsMax Lease Term: N/A
Other Property Information
Summary
General Information
- Year Built: 2023
- Year Built Source: Builder
- Architectural Style: Contemporary
- Pets Allowed: Yes
- New Construction: Yes
- Lease Term: 1+Year
Parking
- Total Parking Spaces: 4
- Parking Features: Driveway, Garage - 1 Car, Driveway Gate, Private, Parking for Guests, Driveway - Concrete
- Garage: Yes
- Garage Spaces: 1
- Covered Spaces: 1
Interior and Exterior Features
Interior Features
- Interior Features: Bar, Basement, Built-Ins, Furnished, Turnkey, Storage Space, Open Floor Plan
- Living Area: 4,200 sq. ft.; source: Builder
- Total Bedrooms: 5
- Full Bathrooms: 4
- Flooring: Engineered Hardwood
- Appliances: Built-In BBQ, Built-Ins, Microwave, Oven
- Laundry Features: Inside
- Other Equipment: Alarm System, Built-Ins, Barbeque, Dishwasher, Freezer, Garbage Disposal, Microwave, Refrigerator, Range/Oven, Washer, Other
- Furnished: Furnished
Exterior Features
- View: Tree Top, Peek-A-Boo
- Security Features: 24 Hour, Automatic Gate, Carbon Monoxide Detector(s), Exterior Security Lights, Fire and Smoke Detection System, Gated
Pool/Spa
- Pool Features: None
- Spa: Hot Tub
Structure
- Property Condition: Updated/Remodeled, New Construction
Property Information
Lot Information
- Zoning: LAR1
- Lot Size: 5,248.98 sq. ft.; source: Vendor Enhanced
- Lot Dimensions: 50x105
Utilities
- Cooling: Central
Community
- Association Amenities: None
Similar Listings

Listing information provided by the Combined LA/Westside Multiple Listing Service, Inc.. All information is deemed reliable but not guaranteed. Copyright 2024 Combined LA/Westside Multiple Listing Service, Inc., Los Angeles, California. All rights reserved.
Last checked: May 7, 2024, 4:48 AM UTC
