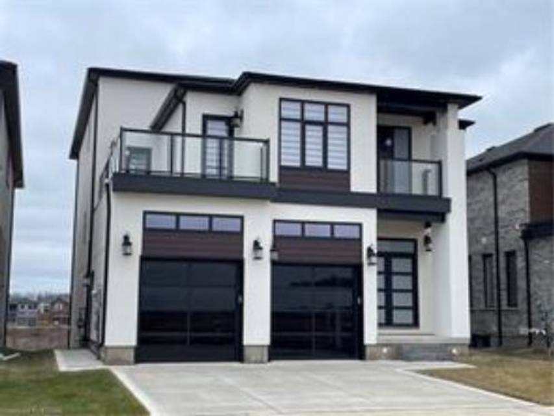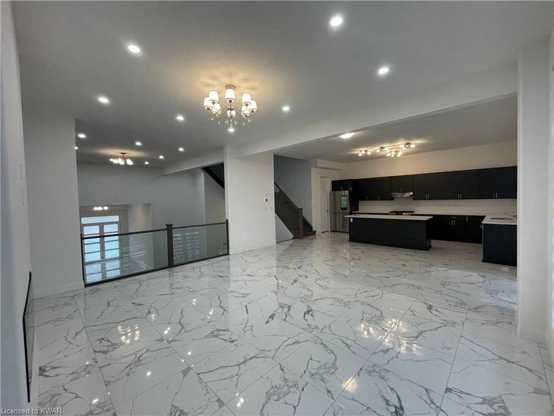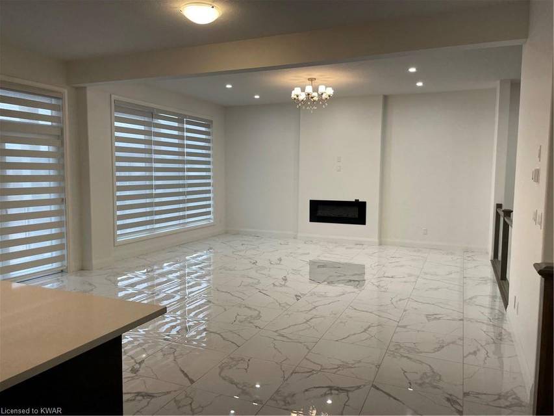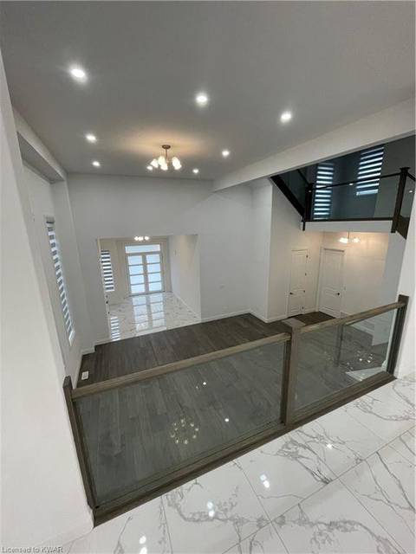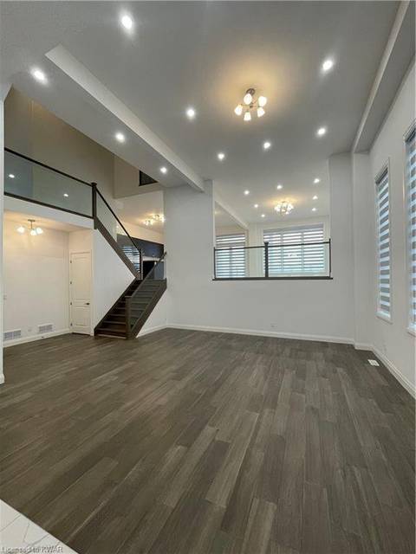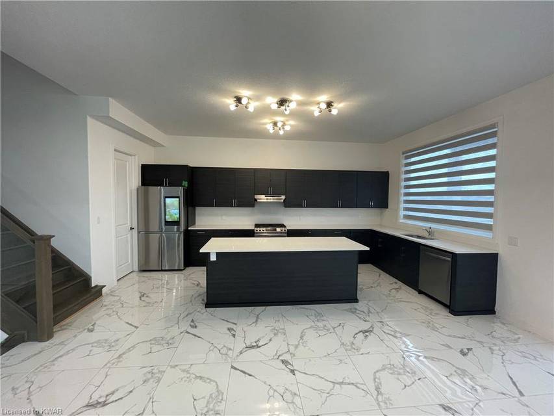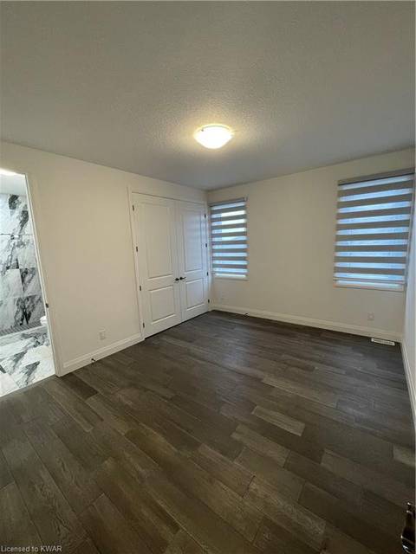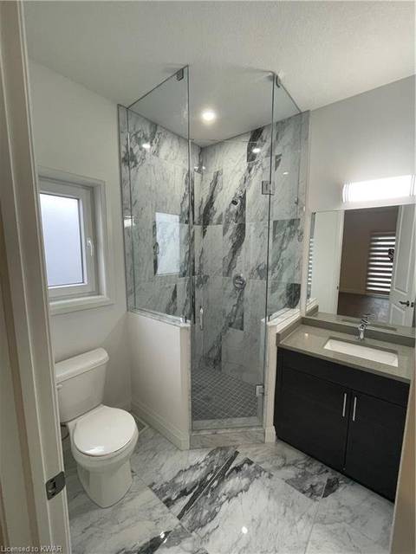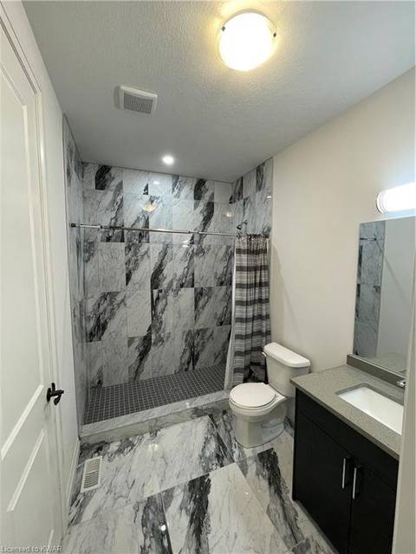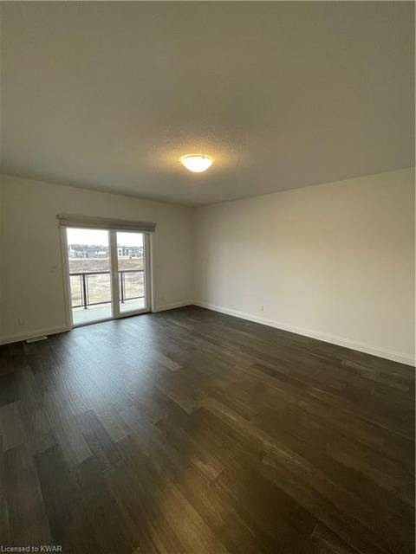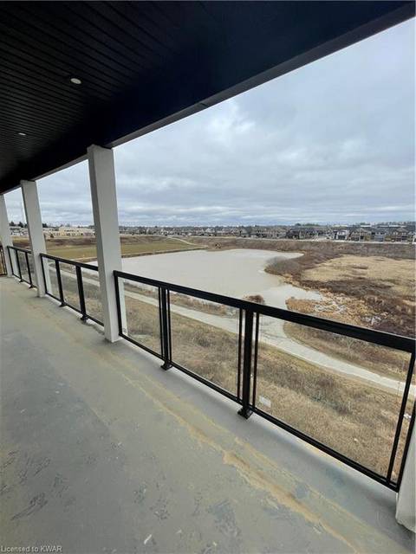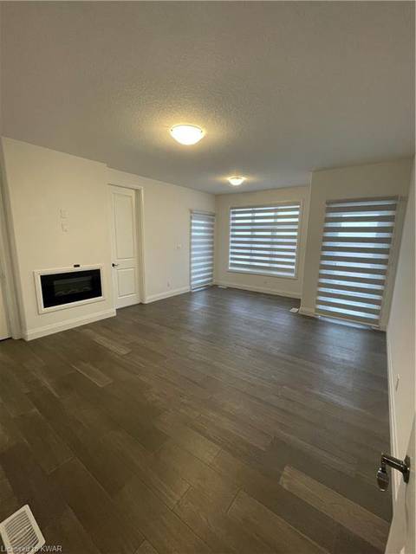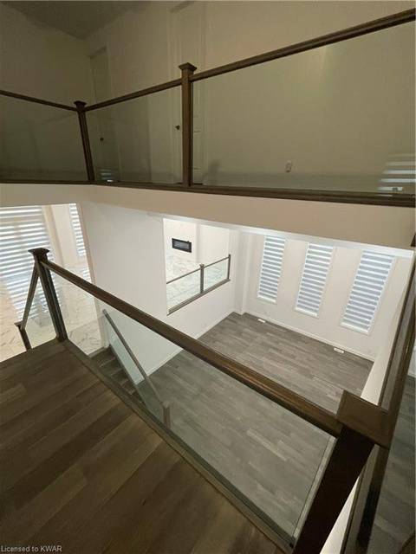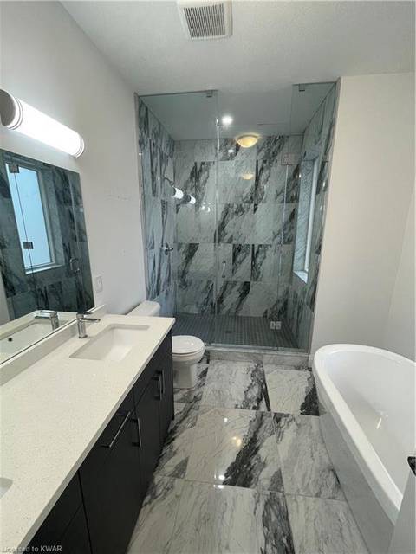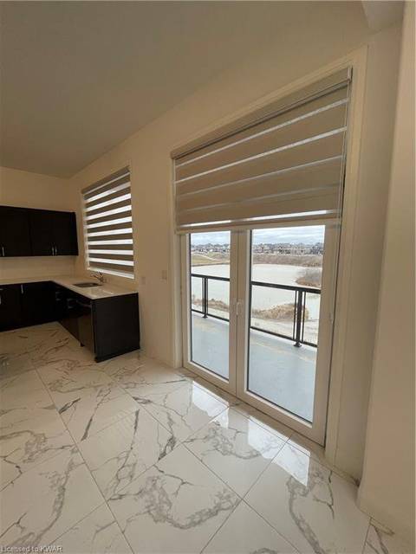

60 Grandville Circle
Fair Grounds, Paris, ON N3L 0J4, CanadaRental Price
⬆︎
CA$4,500
Property Type
Single-Family
Beds
4
Baths
5
Property Description
Welcome to 60 Grandville Circle. Stunning Modern exterior with glass balconies, sleek garage doors and oversized windows throughout. Luxury at its finest down to every detail. Walk into the large 8 foot doors that welcome you into the inviting foyer that leads you to the large sunken main floor living room with 15ft ceilings. The main Kitchen and dining area has a walk-in pantry, gas fireplace and french doors that lead out to a large balcony with views of the pond. Completing the Main level is a 2 piece bathroom and beautifully finished laundry/mud room with garage access. On the second level there is an office and the primary bedroom with a fireplace, walk in closet and access to 2 private balconies! 3 more large bedrooms finish off the upper level all with their own ensuites and walk in closets, with two of them having their own balcony access. Luxurious finishes throughout, a must see! Close to highway access, parks, restaurants, plaza's and more. *Fully finished basement with walkout not included in lease*
Agent Information
Property Specifics
Property Type:
Single-Family
Estimated Sq. Foot:
3,420
Lot Size:
5,167 sq. ft.
Price per Sq. Foot:
Building Stories:
N/A
MLS® Number:
a0U4U00000DQN8xUAH-r
Source Status:
Active
Amenities
Forced Air
Air Conditioning
Fully Finished Basement
Fireplace Electric
Basement
Parking
Fireplace
Location & Transportation
Terms
Security Deposit: N/AMin Lease Term: N/AMax Lease Term: N/A
Other Property Information
Summary
General Information
- Year Built: 2022
- Architectural Style: 2 Storey - Main Lev Ent
- Lease Term: Lease
Parking
- Total Parking Spaces: 4
- Parking Features: Parking Garage - 2 Car
Interior and Exterior Features
Interior Features
- Living Area: 3,420 sq. ft.
- Total Bedrooms: 4
- Full Bathrooms: 5
- Fireplace: Fireplace Electric
- Total Fireplaces: 2
Structure
- Building Features: Glass Balconies, Sunken living room, Walk-in closets
- Basement: fully finished basement
- Door Features: 8 foot doors
Property Information
Lot Information
- Lot Size: 5,167 sq. ft.
- Lot Dimensions: 45 X 114
Utilities
- Cooling: Air Conditioning
- Heating: Forced Air
Similar Listings
All information is deemed reliable but not guaranteed. Copyright 2024 The Agency. All rights reserved.
Last checked: May 5, 2024, 3:35 PM UTC
