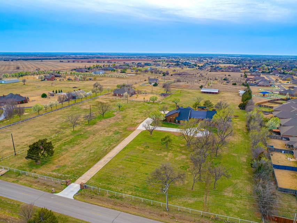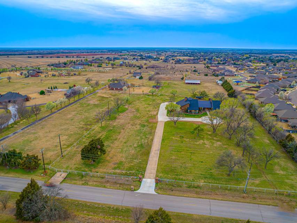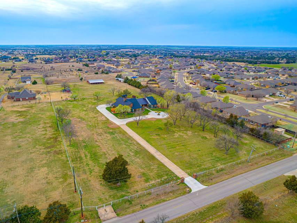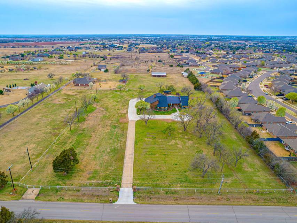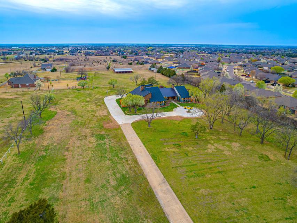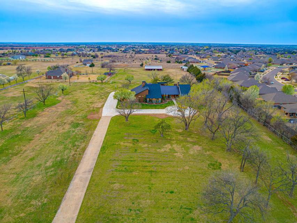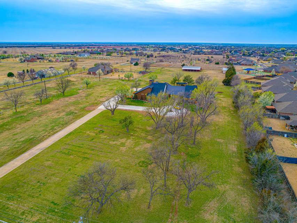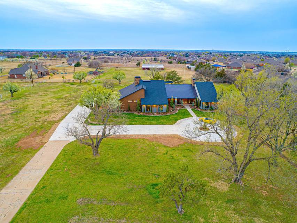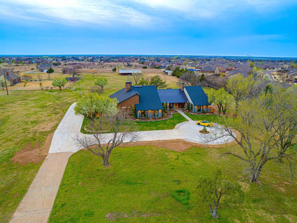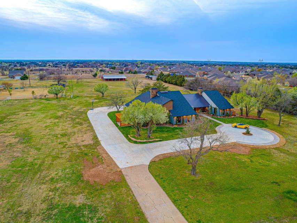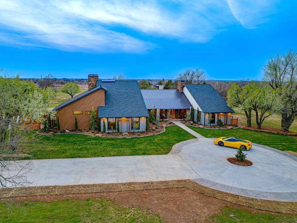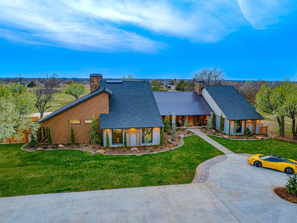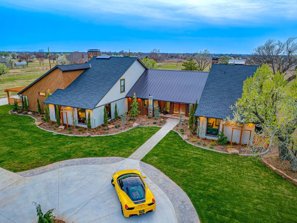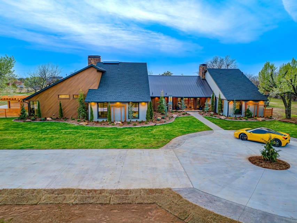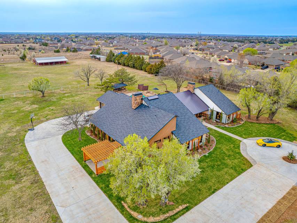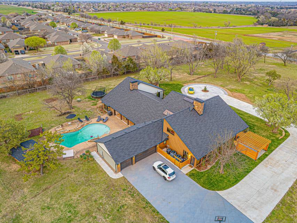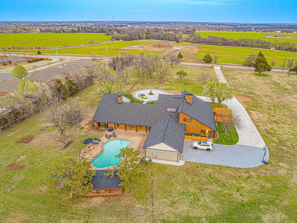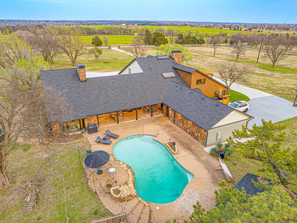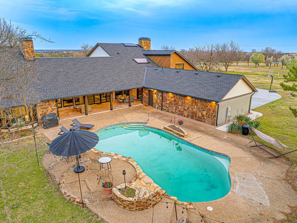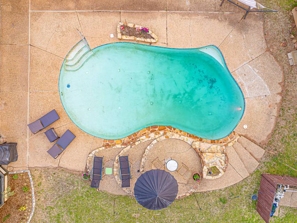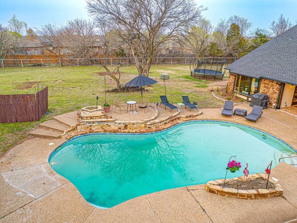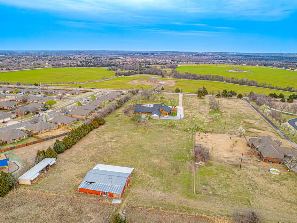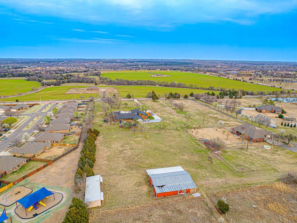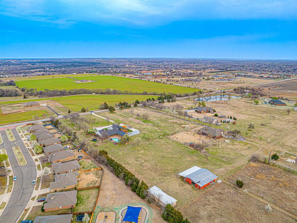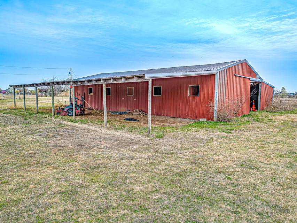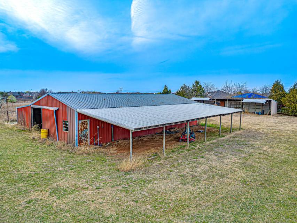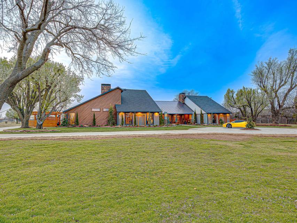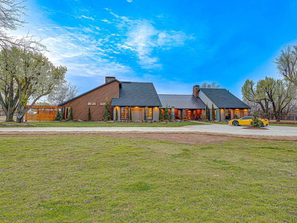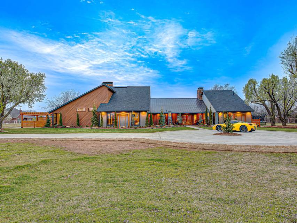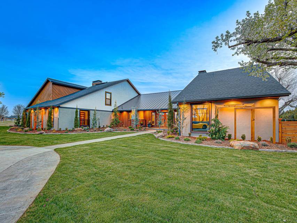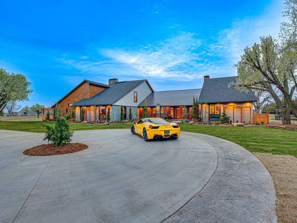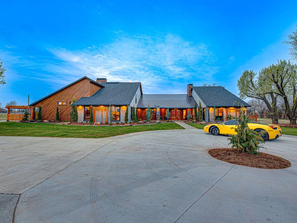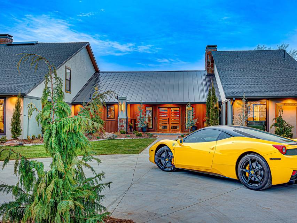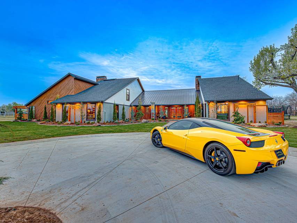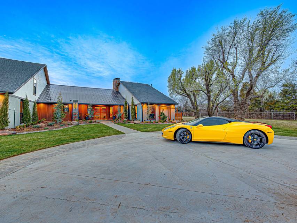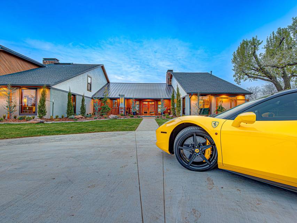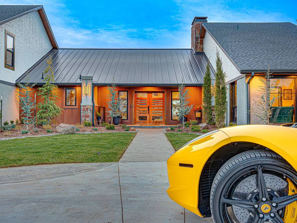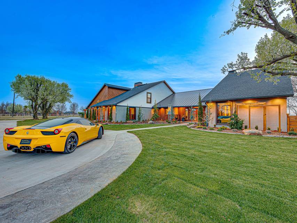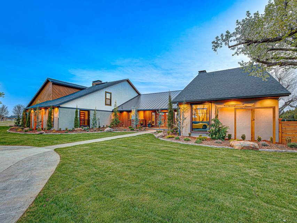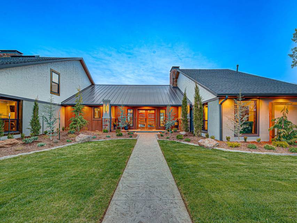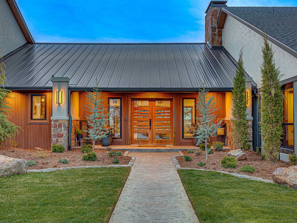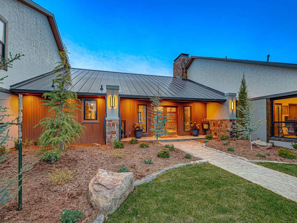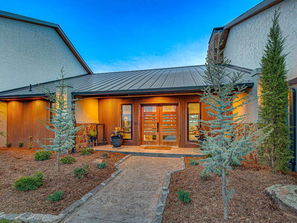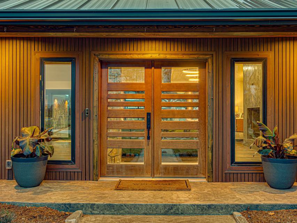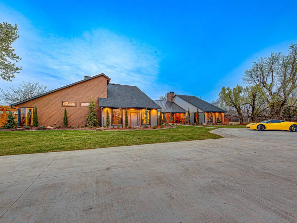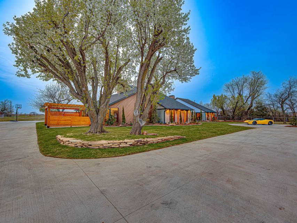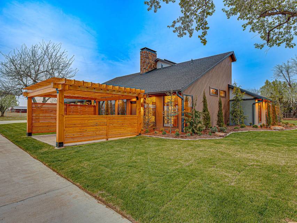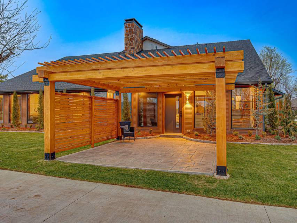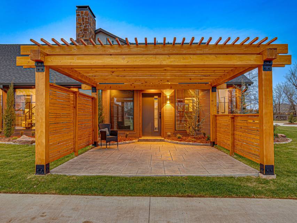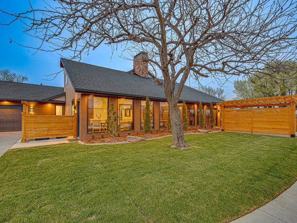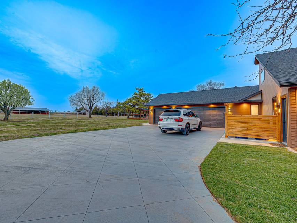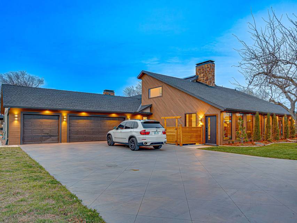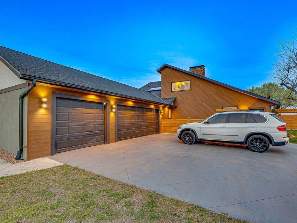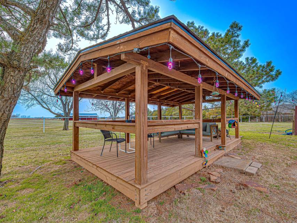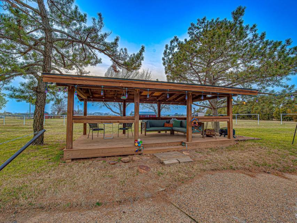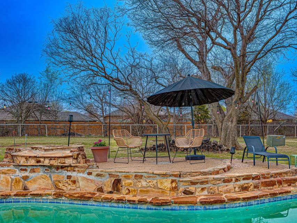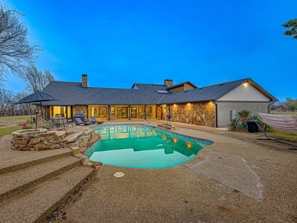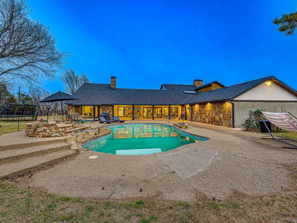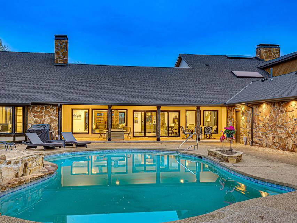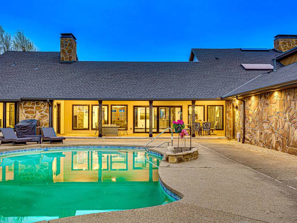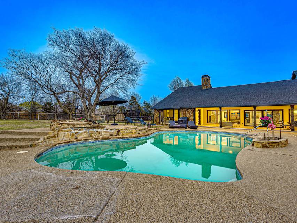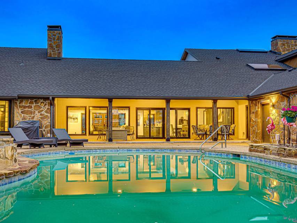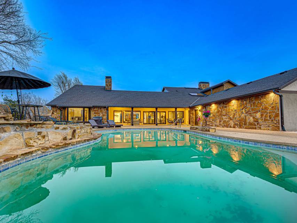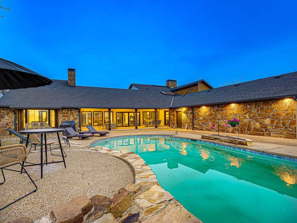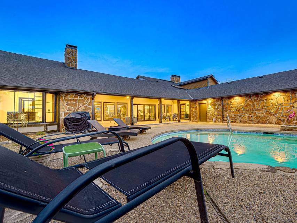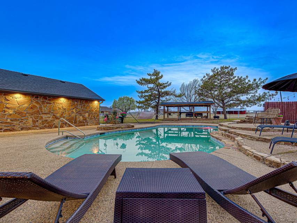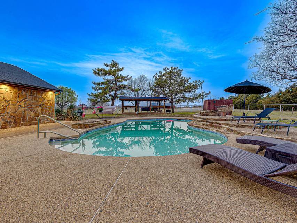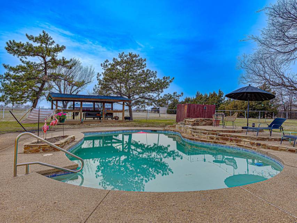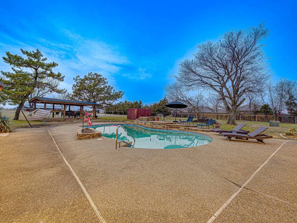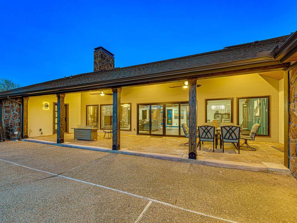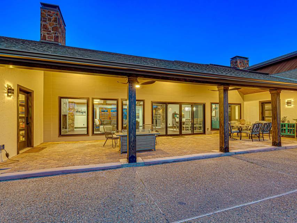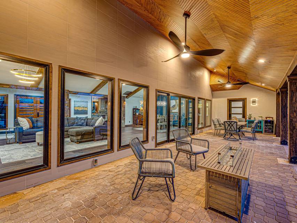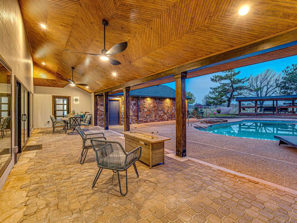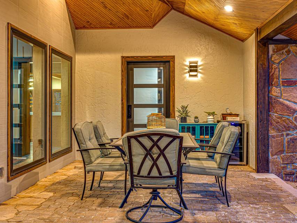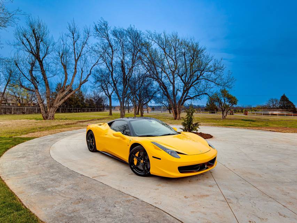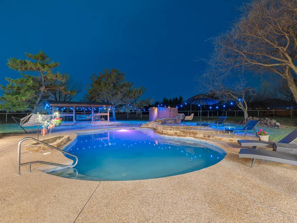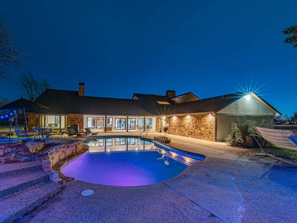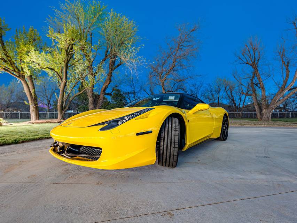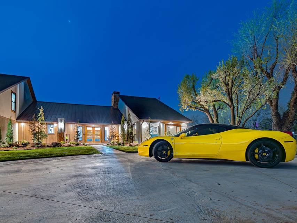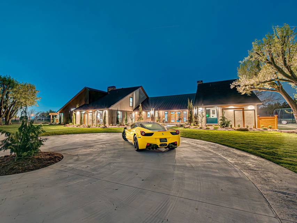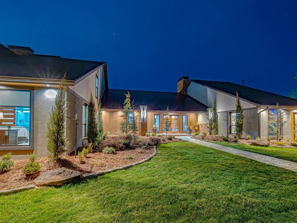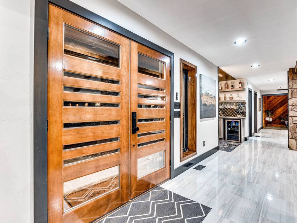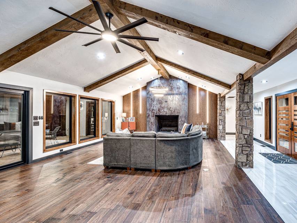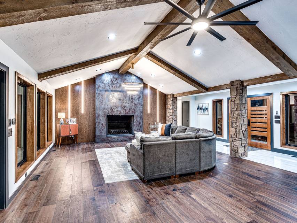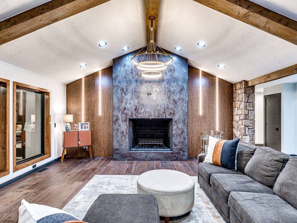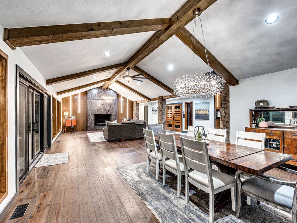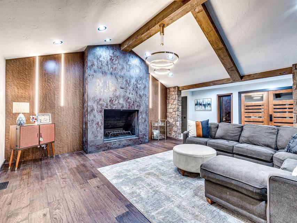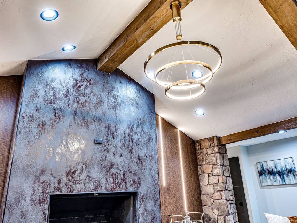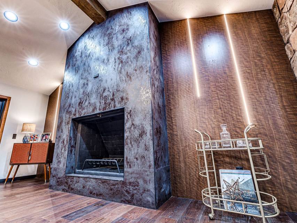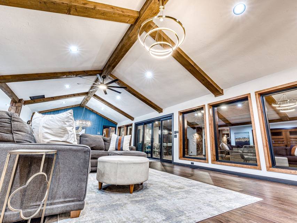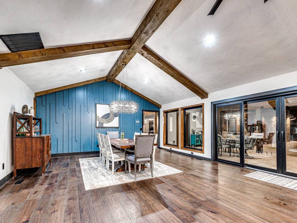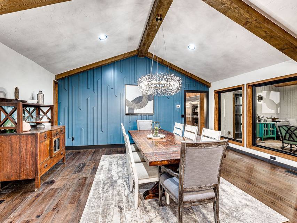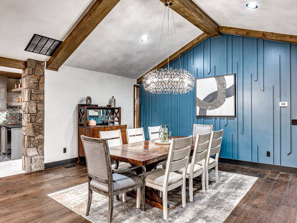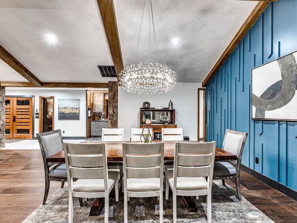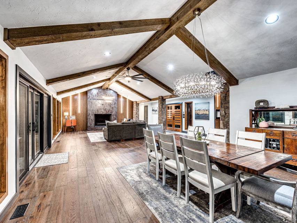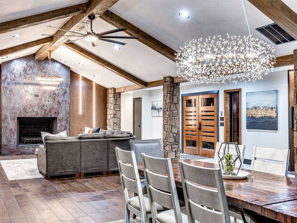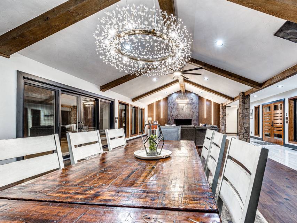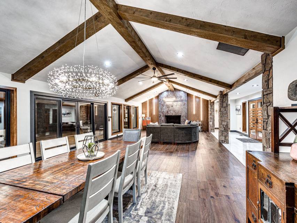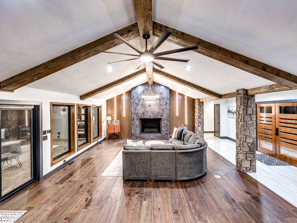

20821 N Pennsylvania Avenue
Edmond, OK 73012Sale Price
$1,895,000
Property Type
Single-Family
Beds
5
Full Baths
4
½ Baths
1
Property Description
Welcome to 20821 N Pennsylvania Ave, a stunning testament to modern luxury nestled in the heart of Edmond, Oklahoma. This sprawling estate spans just over 10 acres of meticulously landscaped grounds, offering a rare blend of country living with city convenience.
Completely remodeled and renovated within the last year, this exquisite residence boasts unparalleled craftsmanship and attention to detail throughout its 5,890 square feet of living space. With 5 bedrooms and 5.1 bathrooms, including a large primary suite with a massive walk-in shower and built-in infrared sauna, every corner of this home exudes comfort and elegance.
Upon arrival, guests are greeted by a long driveway leading to the grand entrance, complemented by a circular driveway for added convenience. The exterior is adorned with a swimming pool, covered patio, and lush greenery, creating an idyllic oasis for relaxation and entertaining.
Step inside to discover a wealth of luxury amenities, including a gourmet kitchen equipped with top-of-the-line Smeg appliances, a Miele built-in coffee maker, and an 84-bottle wine fridge. The modern fireplace and mid-century stone accents add warmth and character to the spacious living areas, while hardwood floors and modern fixtures elevate the ambiance.
Entertain with ease in the expansive bonus/game room, complete with a wet bar featuring a built-in water bottle dispenser. For those who work from home, a large office suite provides a serene and productive environment, while a dedicated YouTube Studio Podcast Room offers endless creative possibilities.
Outside, a horse barn stands ready for equestrian enthusiasts, while the extensive landscaping creates a picturesque backdrop for outdoor gatherings and events.
Experience the epitome of luxury living in Edmond, Oklahoma, where every detail has been thoughtfully curated to offer the utmost in comfort, style, and sophistication. Don't miss your chance to make this beautiful estate your own. Schedule a private viewing today and prepare to be captivated by its timeless charm and unparalleled beauty.
Listed by Wyatt Poindexter - The Agency
Completely remodeled and renovated within the last year, this exquisite residence boasts unparalleled craftsmanship and attention to detail throughout its 5,890 square feet of living space. With 5 bedrooms and 5.1 bathrooms, including a large primary suite with a massive walk-in shower and built-in infrared sauna, every corner of this home exudes comfort and elegance.
Upon arrival, guests are greeted by a long driveway leading to the grand entrance, complemented by a circular driveway for added convenience. The exterior is adorned with a swimming pool, covered patio, and lush greenery, creating an idyllic oasis for relaxation and entertaining.
Step inside to discover a wealth of luxury amenities, including a gourmet kitchen equipped with top-of-the-line Smeg appliances, a Miele built-in coffee maker, and an 84-bottle wine fridge. The modern fireplace and mid-century stone accents add warmth and character to the spacious living areas, while hardwood floors and modern fixtures elevate the ambiance.
Entertain with ease in the expansive bonus/game room, complete with a wet bar featuring a built-in water bottle dispenser. For those who work from home, a large office suite provides a serene and productive environment, while a dedicated YouTube Studio Podcast Room offers endless creative possibilities.
Outside, a horse barn stands ready for equestrian enthusiasts, while the extensive landscaping creates a picturesque backdrop for outdoor gatherings and events.
Experience the epitome of luxury living in Edmond, Oklahoma, where every detail has been thoughtfully curated to offer the utmost in comfort, style, and sophistication. Don't miss your chance to make this beautiful estate your own. Schedule a private viewing today and prepare to be captivated by its timeless charm and unparalleled beauty.
Listed by Wyatt Poindexter - The Agency
Agent Information
Property Specifics
Property Type:
Single-Family
Yearly Taxes:
$4,725
Estimated Sq. Foot:
N/A
Lot Size:
10.44 ac.
Price per Sq. Foot:
N/A
Building Stories:
2
MLS ID:
1102442
Source Status:
Active
Also Listed By:
connectagency: a0UUc000003Ob4jMAC
Amenities
Ceiling Fan(S)
Jetted Tub
Study
Central
Electric
Central Air
Additional Parking
Attached
Circular Driveway
Concrete
Driveway
Garage
Garage Door Opener
Wood Burning
Carpet
Tile
Laundry Room
No Safety Shelter
Pool
Dishwasher
Electric Oven
Electric Range
Disposal
Microwave
Covered
Patio
Parking
Attached Garage
Fireplace
Patio
Location & Transportation
Other Property Information
Summary
General Information
- Year Built: 1982
- Architectural Style: Contemporary, Modern
School
- Elementary School: Frontier ES
- Middle or Junior School: Heartland MS
- High School: Santa Fe HS
Parking
- Total Parking Spaces: 3
- Parking Features: Additional Parking, Attached, Circular Driveway, Concrete, Driveway, Garage, Garage Door Opener
- Garage: Yes
- Attached Garage: Yes
- Garage Spaces: 3
HOA
- Association Fee: Annually
Interior and Exterior Features
Interior Features
- Interior Features: Ceiling Fan(s), Jetted Tub, Study
- Total Bedrooms: 5
- Total Bathrooms: 5
- Full Bathrooms: 4
- Half Bathrooms: 1
- Fireplace: Wood Burning
- Total Fireplaces: 2
- Flooring: Carpet, Tile
- Appliances: Built-In Range, Built-In Oven, Dishwasher, Electric Oven, Electric Range, Disposal, Microwave
- Laundry Features: Laundry Room
Exterior Features
- Exterior Features: Patio
- Roof: Architectural, Shingle
- Security Features: No Safety Shelter
Pool/Spa
- Pool Features: Concrete, Pool
Structure
- Building Area: 5,890 ; source: Plans
- Stories: 2
- Levels: Two
- Construction Materials: Stone, Stucco
- Patio and Porch Features: Covered, Patio
- Other Structures: Barn(s), Gazebo, Outbuilding
Property Information
Lot Information
- Lot Features: Interior Lot, Pasture
- Lot Size: 10.44 ac.
- Fencing: Mixed
Utilities
- Utilities: Cable Available, Electricity Available, Natural Gas Available, Municipal Utilities, Septic Available
- Cooling: Central Air
- Heating: Central, Electric
- Sewer: Septic Tank
Estimated Monthly Payments
Monthly Total
$9,483
Monthly Taxes
$394
Interest
6.00%
Down Payment
20.00%
Mortgage Calculator
Monthly Mortgage Cost
$9,089
Monthly Charges
$394
Total Monthly Payment
$9,483
Calculation based on:
Price:
$1,895,000
Charges:
$394
* Additional charges may apply
Similar Listings
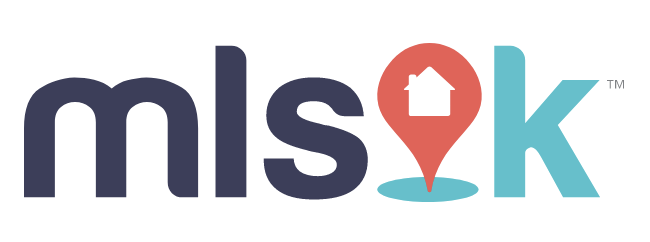
Listing information provided by MLSOK. Copyright 2024 MLSOK, Inc. We do not attempt to verify the currency, completeness, accuracy or authenticity of the data contained herein. Information is subject to verification by all parties and is subject to transcription and transmission errors. All information is provided “as is”. The listing information provided is for consumers’ personal, non-commercial use and may not be used for any purpose other than to identify prospective purchasers. This data is copyrighted and may not be transmitted, retransmitted, copied, framed, repurposed, or altered in any way for any other site, individual and/or purpose without the express written permission of MLSOK, Inc.
Last checked: May 16, 2024, 6:31 PM UTC

