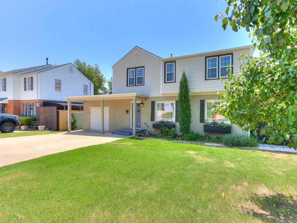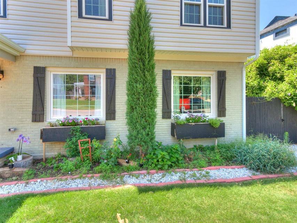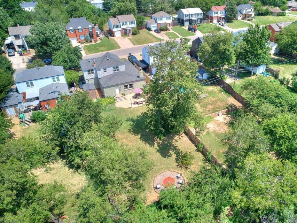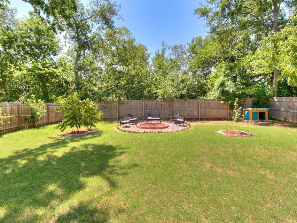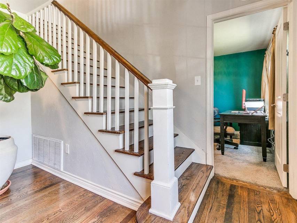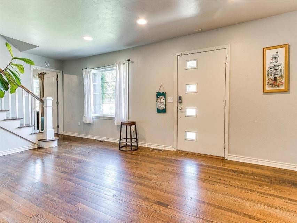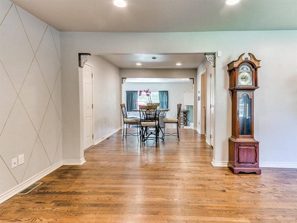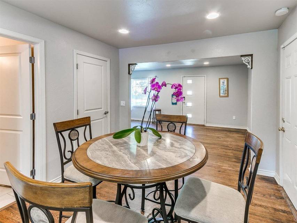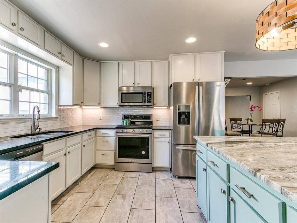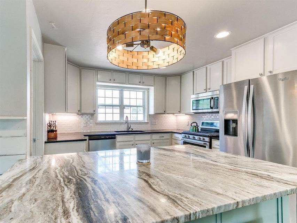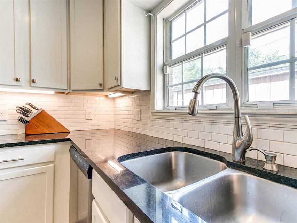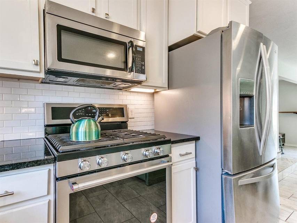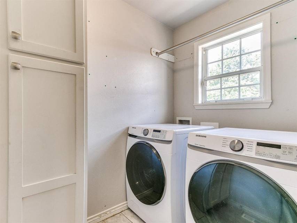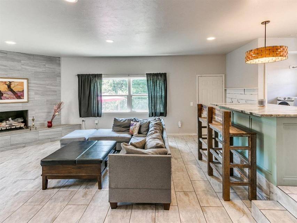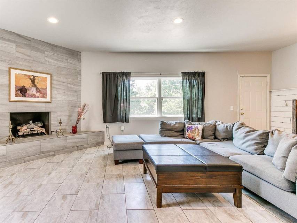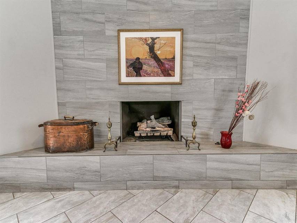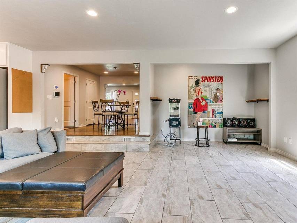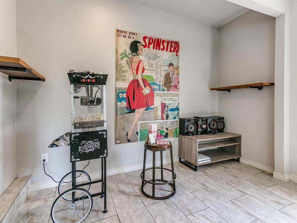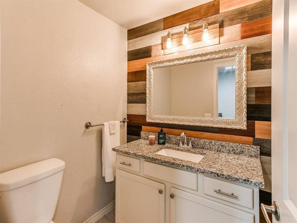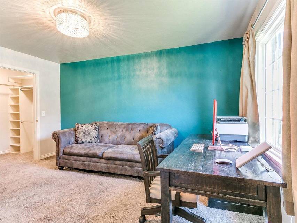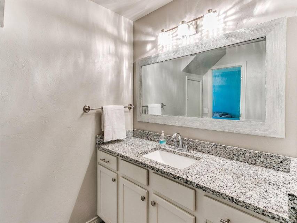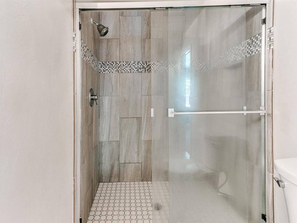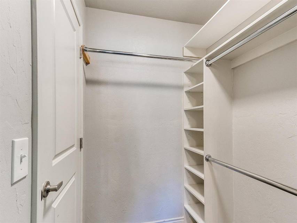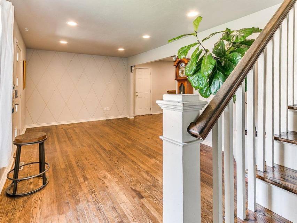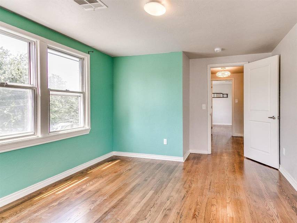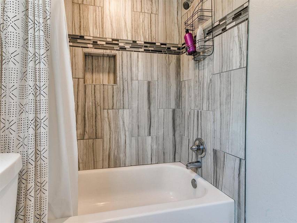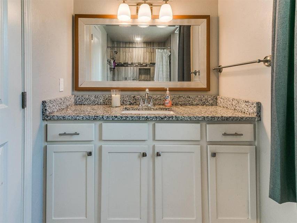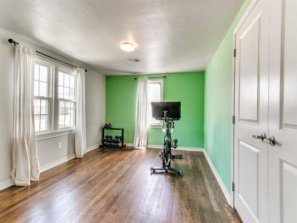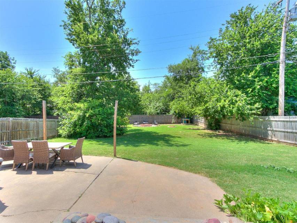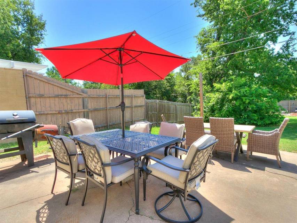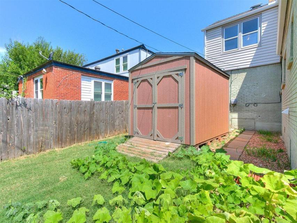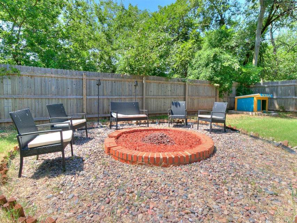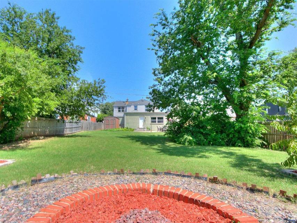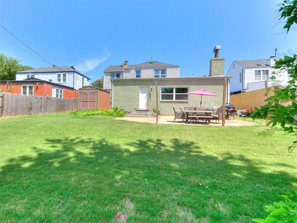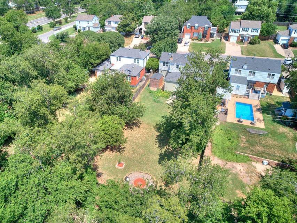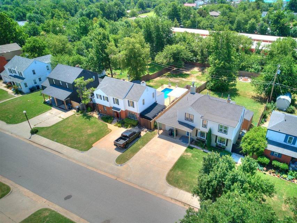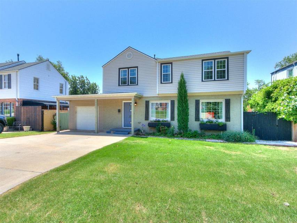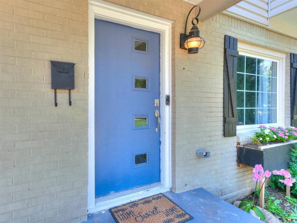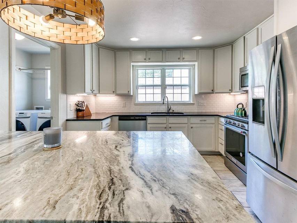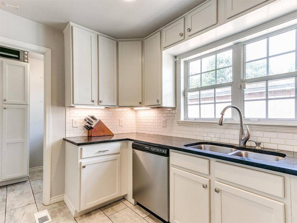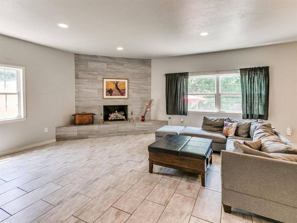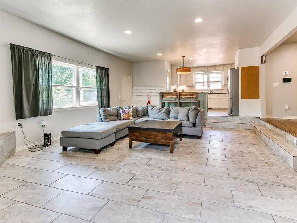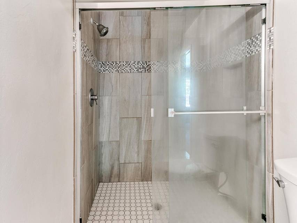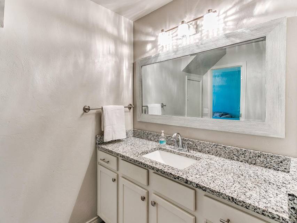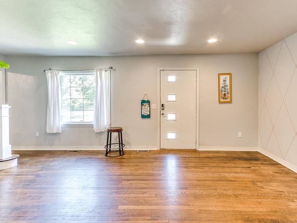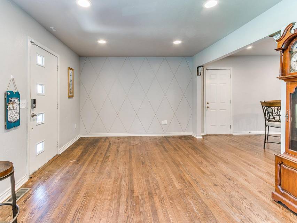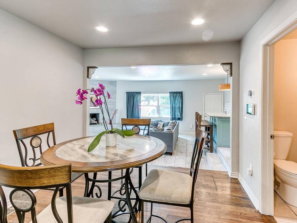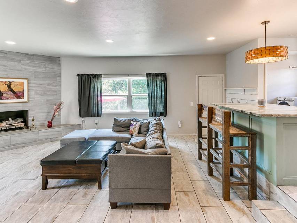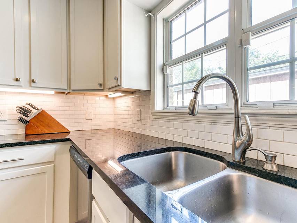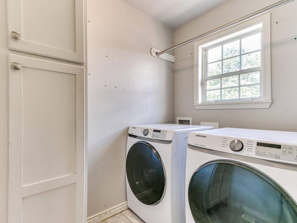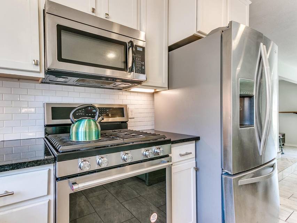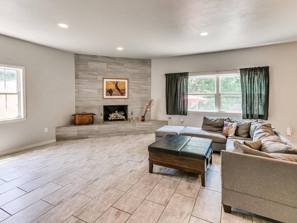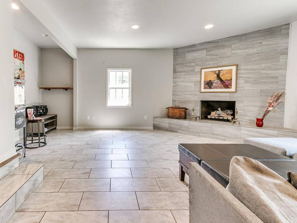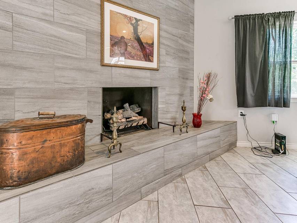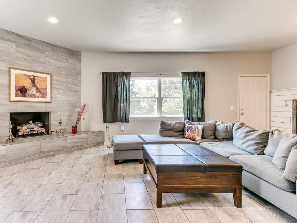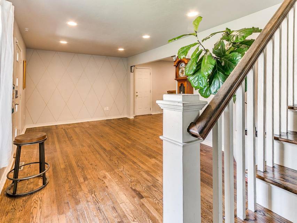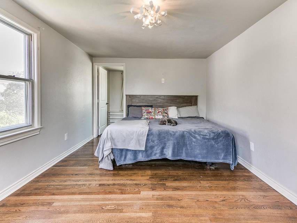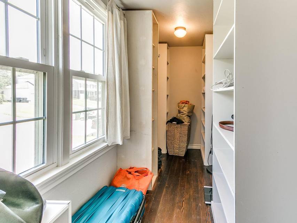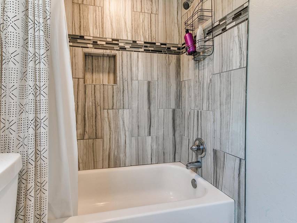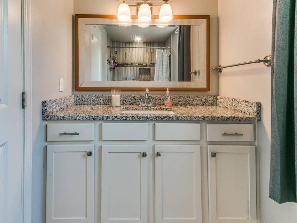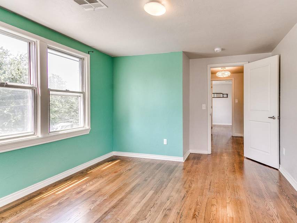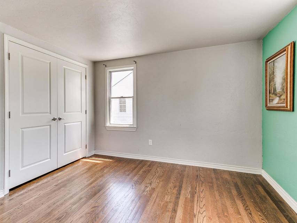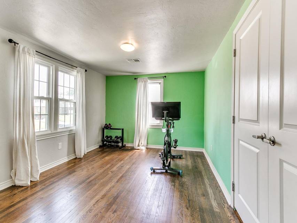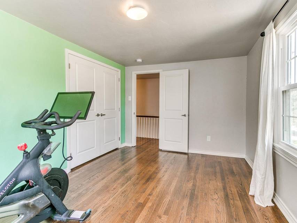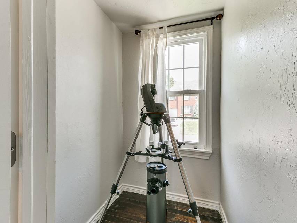

2824 Nw 43rd Street
Oklahoma City, OK 73112Sale Price
$289,900
Property Type
Single-Family
Beds
4
Full Baths
2
½ Baths
1
Property Description
This delightful 4-bedroom 2.1 bathroom timeless beauty exudes both classic charm and modern elegance. As you step inside, you'll be greeted by the warm embrace of rich hardwood floors that run throughout the main living areas. The master bedroom, thoughtfully situated on the main floor, offers a private sanctuary with its own ensuite bathroom and a custom closet designed to cater to your storage needs. The heart of the home is the expansive living room, where an abundance of natural light streams through large windows, creating an inviting and uplifting ambiance. The focal point of this room is a striking floor-to-ceiling tile fireplace, perfect for cozy gatherings on chilly evenings. Adjoining the living room is a beautiful and spacious kitchen, tastefully updated with modern appliances and stunning granite countertops.Every bathroom has been updated, offering a blend of contemporary style and classic charm. Venturing outside, you'll be captivated by the exceptionally large backyard that provides ample space for outdoor activities and endless possibilities for your dream garden. A convenient storage building adds extra space for all your seasonal items and gardening tools. Entertain guests or simply relax on the open patio area, ideal for hosting summer barbecues, morning coffees, or enjoying peaceful moments surrounded by nature. For added convenience, the one-car attached garage offers protection for your vehicle and additional storage space. Located in the sought-after Mayfair Heights neighborhood, this home provides easy access to nearby shopping and dining options, making daily errands and weekend entertainment a breeze. Don't miss this opportunity to own a piece of history that blends the charm of yesteryears with modern comfort and style. Schedule your tour today.
Agent Information
Property Specifics
Property Type:
Single-Family
Yearly Taxes:
$3,830
Estimated Sq. Foot:
N/A
Lot Size:
0.25 ac.
Price per Sq. Foot:
N/A
Building Stories:
2
MLS ID:
1094597
Source Status:
Active
Also Listed By:
connectagency: a0UUc0000039PblMAE
Amenities
Central
Gas
Central Air
Attached
Concrete
Driveway
Garage
Garage Door Opener
Gas Log
Carpet
Tile
Wood
Laundry Room
No Safety Shelter
Smoke Detector(S)
Dishwasher
Disposal
Gas Oven
Gas Range
Microwave
Water Heater
Covered
Open
Patio
Porch
Parking
Attached Garage
Fireplace
Porch
Patio
Porch
Location & Transportation
Other Property Information
Summary
General Information
- Year Built: 1946
- Architectural Style: Colonial, Other
School
- Elementary School: Monroe ES
- Middle or Junior School: John Marshall MS
- High School: John Marshall HS
Parking
- Total Parking Spaces: 1
- Parking Features: Attached, Concrete, Driveway, Garage, Garage Door Opener
- Garage: Yes
- Attached Garage: Yes
- Garage Spaces: 1
HOA
- Association Fee: Annually
Interior and Exterior Features
Interior Features
- Total Bedrooms: 4
- Total Bathrooms: 3
- Full Bathrooms: 2
- Half Bathrooms: 1
- Fireplace: Gas Log
- Total Fireplaces: 1
- Flooring: Carpet, Tile, Wood
- Appliances: Built-In Range, Built-In Oven, Dishwasher, Disposal, Gas Oven, Gas Range, Microwave, Water Heater
- Laundry Features: Laundry Room
Exterior Features
- Exterior Features: Porch, Patio, Rain Gutters
- Roof: Composition
- Security Features: No Safety Shelter, Smoke Detector(s)
Pool/Spa
- Pool Features: None
Structure
- Building Area: 2,235 ; source: Assessor
- Stories: 2
- Levels: Two
- Construction Materials: Brick, Frame, Other
- Patio and Porch Features: Covered, Open, Patio, Porch
- Other Structures: Outbuilding
Property Information
Lot Information
- Lot Features: Interior Lot, Other
- Lot Size: 0.25 ac.
Utilities
- Cooling: Central Air
- Heating: Central, Gas
Estimated Monthly Payments
Monthly Total
$1,710
Monthly Taxes
$319
Interest
6.00%
Down Payment
20.00%
Mortgage Calculator
Monthly Mortgage Cost
$1,390
Monthly Charges
$319
Total Monthly Payment
$1,710
Calculation based on:
Price:
$289,900
Charges:
$319
* Additional charges may apply
Similar Listings
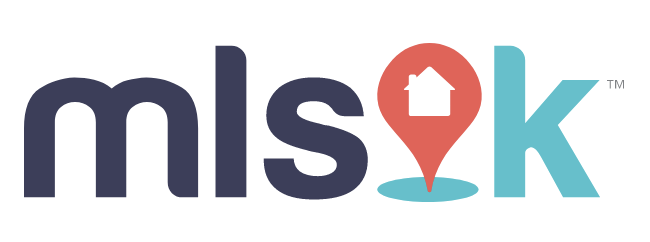
Listing information provided by MLSOK. Copyright 2024 MLSOK, Inc. We do not attempt to verify the currency, completeness, accuracy or authenticity of the data contained herein. Information is subject to verification by all parties and is subject to transcription and transmission errors. All information is provided “as is”. The listing information provided is for consumers’ personal, non-commercial use and may not be used for any purpose other than to identify prospective purchasers. This data is copyrighted and may not be transmitted, retransmitted, copied, framed, repurposed, or altered in any way for any other site, individual and/or purpose without the express written permission of MLSOK, Inc.
Last checked: May 16, 2024, 6:17 PM UTC
