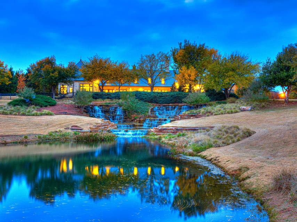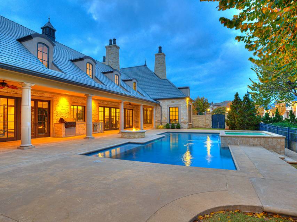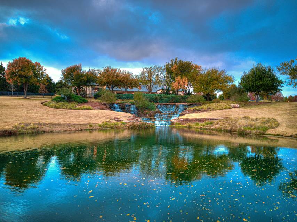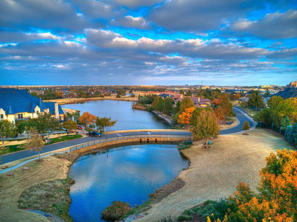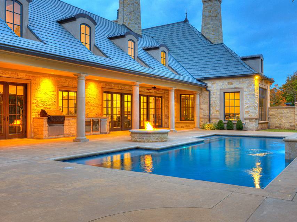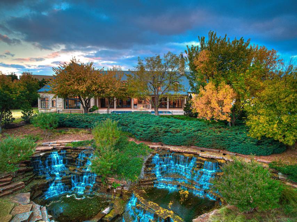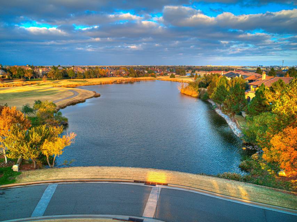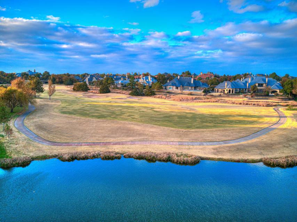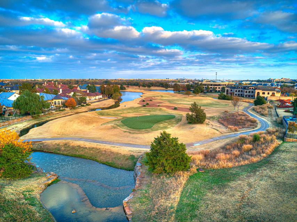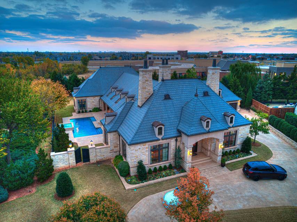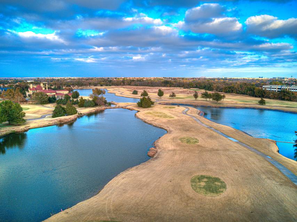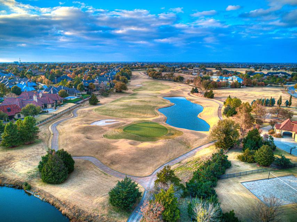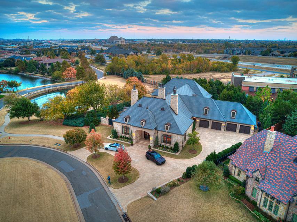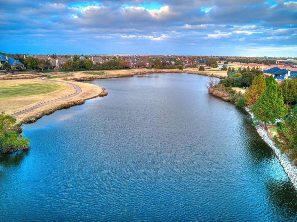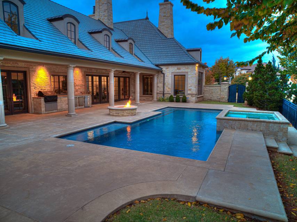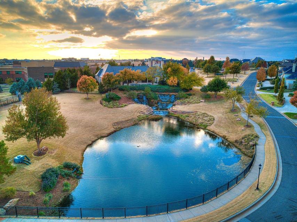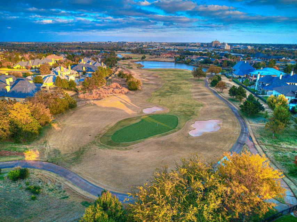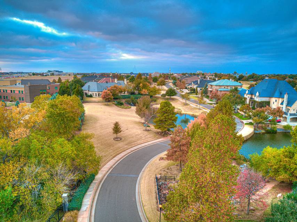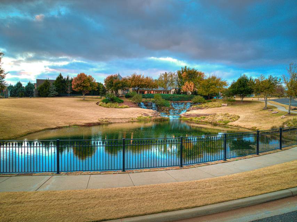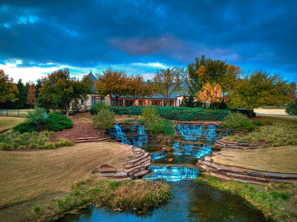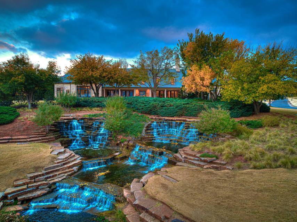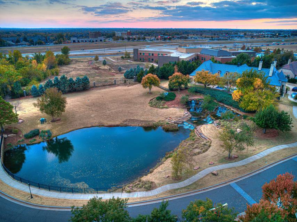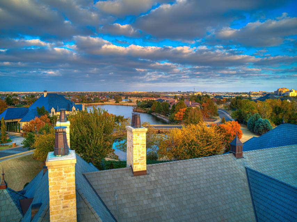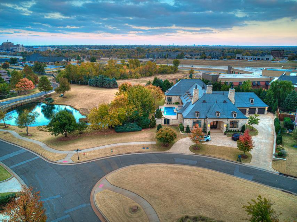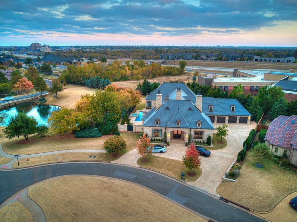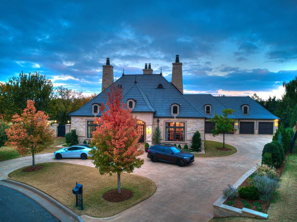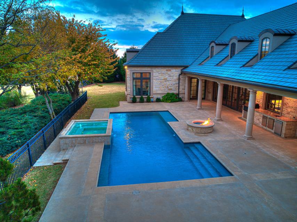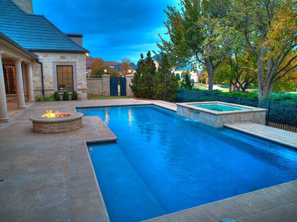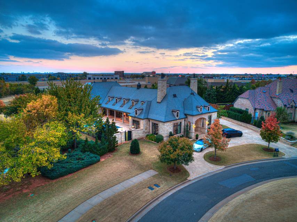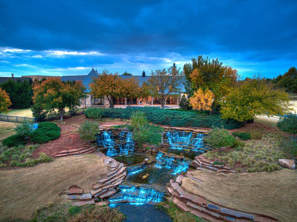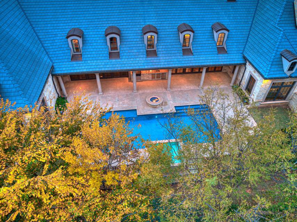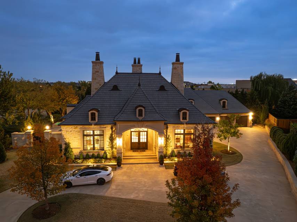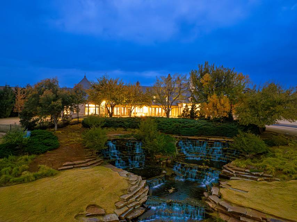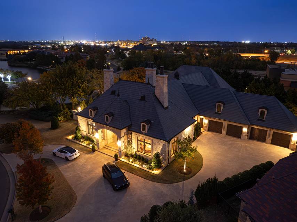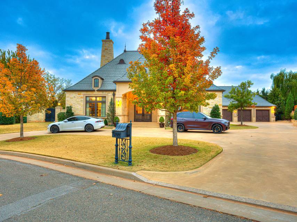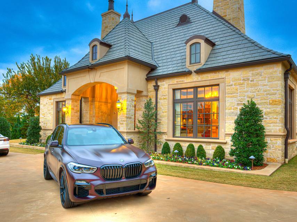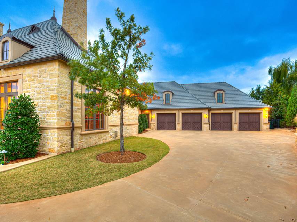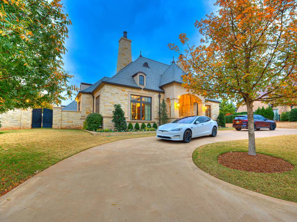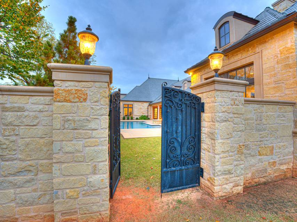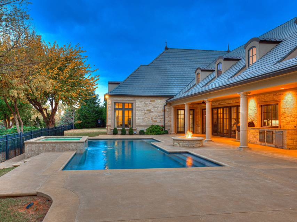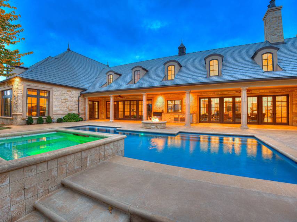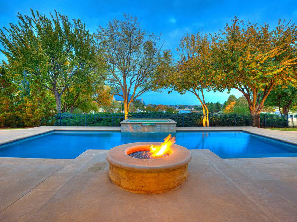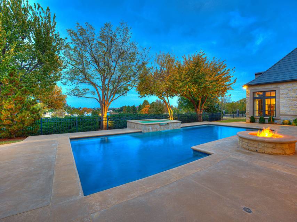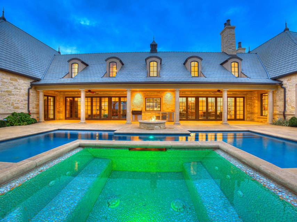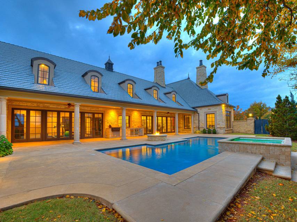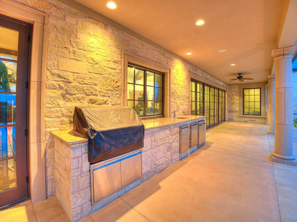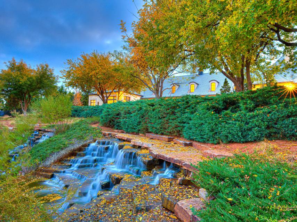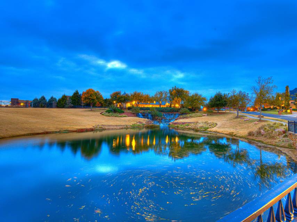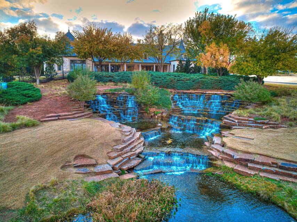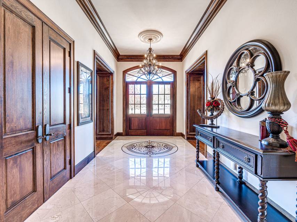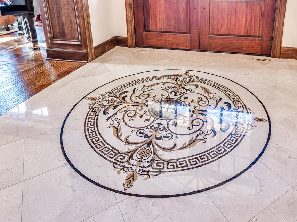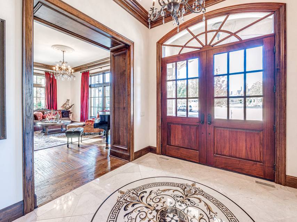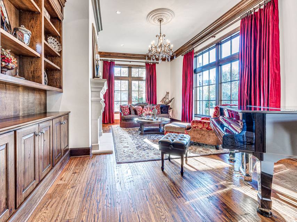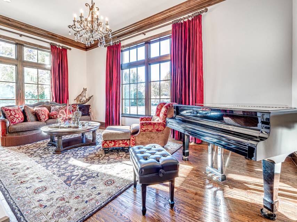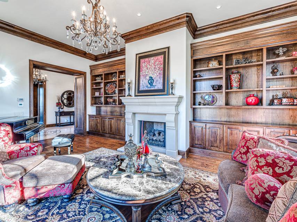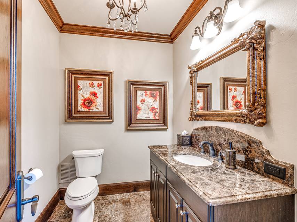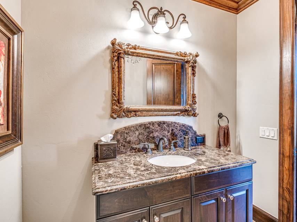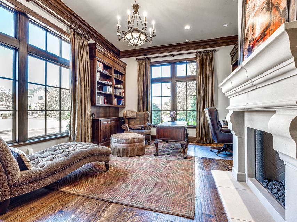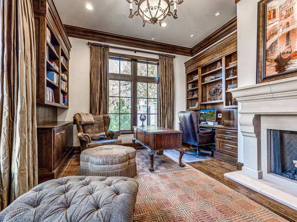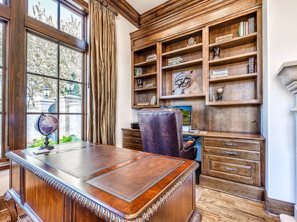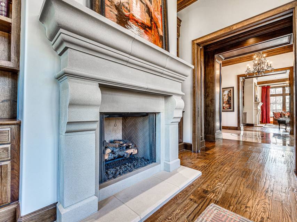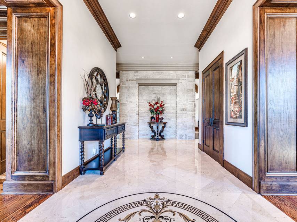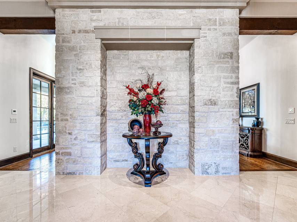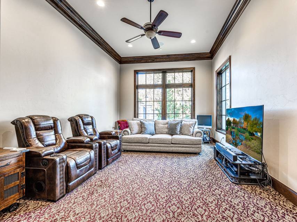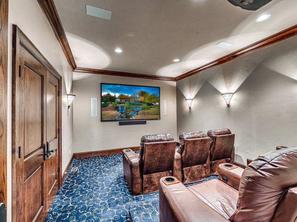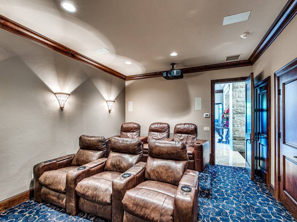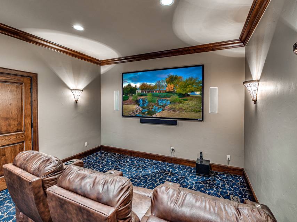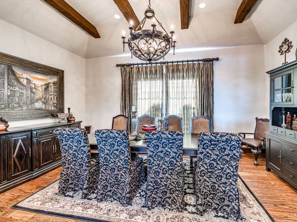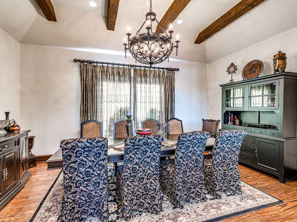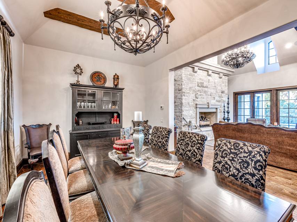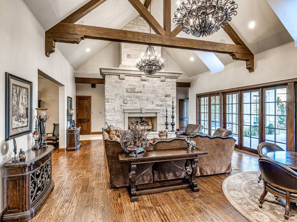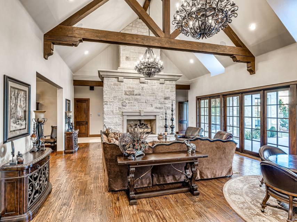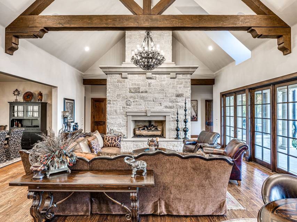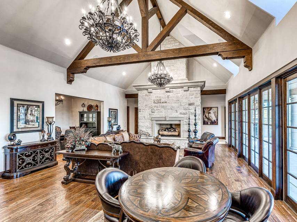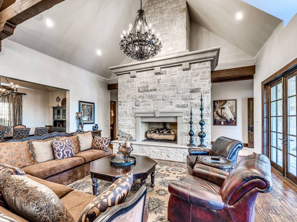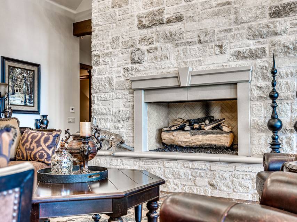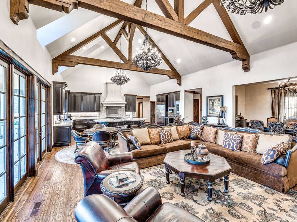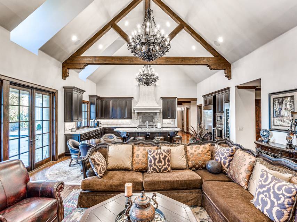

5400 Pulchella Lane
Oklahoma City, OK 73142Sale Price
$2,995,000
Property Type
Single-Family
Beds
6
Full Baths
7
½ Baths
1
Property Description
Welcome to the epitome of luxury living in the prestigious Gaillardia addition, where opulence meets sophistication. This exquisite residence, designed by the renowned builder Bill Gumerson, is a testament to fine craftsmanship and attention to detail.
Spanning across a generous floor plan, this Gaillardia masterpiece boasts six bedrooms and seven full baths, with an additional half bath for added convenience. The home seamlessly blends form and function, featuring an exercise room complete with a rejuvenating steam shower for the ultimate in wellness.
Designed to withstand the test of time, the DaVinci impact-resistant polymer tile roof not only adds to the architectural charm but also ensures durability. The home is enveloped in efficiency with spray foam encapsulation, providing an energy-efficient sanctuary.
A four-car garage welcomes you to this haven, while a 22 KW Generac generator stands ready to power the entire residence in any situation. Whole home humidifiers, security cameras, and a water softener system with reverse osmosis for drinking water are just a few of the meticulously integrated features that contribute to the comfort and security of this abode.
Step inside, and you'll find a gourmet's dream kitchen equipped with top-of-the-line Thermador professional appliances. The wine cellar, adorned with solid wood beams, is a connoisseur's delight. The outdoor living space beckons with an expansive area, an outdoor kitchen featuring a Twin Eagles gas grill, and a saltwater pool and hot tub surrounded by lush landscaping.
Entertainment is taken to new heights with a theatre room boasting 7.1 surround sound, Russound home automation, and cast stone fireplaces that add warmth to both the indoor and outdoor spaces. Retreat to the executive office suite for a moment of focus and inspiration.
Luxurious details continue with 12-foot ceilings, a stunning 20-foot cathedral ceiling, and low E windows that invite natural light while maintaining energy efficiency. The landscape is thoughtfully curated, creating a serene backdrop for this architectural marvel.
Safety and security are paramount, with an F5-rated storm shelter and a built-in Browning gun safe providing peace of mind. Pecan crown molding and hand-distressed oak hardwood floors add a touch of timeless elegance to each room.
This Gaillardia edition home is a sanctuary where every detail has been carefully considered, offering a lifestyle that is both refined and inviting. It's not just a residence; it's a statement of unparalleled luxury and sophistication. Welcome home.
Website: 5400Pulchella.com
Listed by Wyatt Poindexter 405-417-5466 - The Agency
Spanning across a generous floor plan, this Gaillardia masterpiece boasts six bedrooms and seven full baths, with an additional half bath for added convenience. The home seamlessly blends form and function, featuring an exercise room complete with a rejuvenating steam shower for the ultimate in wellness.
Designed to withstand the test of time, the DaVinci impact-resistant polymer tile roof not only adds to the architectural charm but also ensures durability. The home is enveloped in efficiency with spray foam encapsulation, providing an energy-efficient sanctuary.
A four-car garage welcomes you to this haven, while a 22 KW Generac generator stands ready to power the entire residence in any situation. Whole home humidifiers, security cameras, and a water softener system with reverse osmosis for drinking water are just a few of the meticulously integrated features that contribute to the comfort and security of this abode.
Step inside, and you'll find a gourmet's dream kitchen equipped with top-of-the-line Thermador professional appliances. The wine cellar, adorned with solid wood beams, is a connoisseur's delight. The outdoor living space beckons with an expansive area, an outdoor kitchen featuring a Twin Eagles gas grill, and a saltwater pool and hot tub surrounded by lush landscaping.
Entertainment is taken to new heights with a theatre room boasting 7.1 surround sound, Russound home automation, and cast stone fireplaces that add warmth to both the indoor and outdoor spaces. Retreat to the executive office suite for a moment of focus and inspiration.
Luxurious details continue with 12-foot ceilings, a stunning 20-foot cathedral ceiling, and low E windows that invite natural light while maintaining energy efficiency. The landscape is thoughtfully curated, creating a serene backdrop for this architectural marvel.
Safety and security are paramount, with an F5-rated storm shelter and a built-in Browning gun safe providing peace of mind. Pecan crown molding and hand-distressed oak hardwood floors add a touch of timeless elegance to each room.
This Gaillardia edition home is a sanctuary where every detail has been carefully considered, offering a lifestyle that is both refined and inviting. It's not just a residence; it's a statement of unparalleled luxury and sophistication. Welcome home.
Website: 5400Pulchella.com
Listed by Wyatt Poindexter 405-417-5466 - The Agency
Agent Information
Property Specifics
Property Type:
Single-Family
Monthly Common Charges:
$532
Yearly Taxes:
$26,718
Estimated Sq. Foot:
N/A
Lot Size:
0.70 ac.
Price per Sq. Foot:
N/A
Building Stories:
2
MLS ID:
1098066
Source Status:
Active
Also Listed By:
connectagency: a0UUc000001QZgUMAW
Amenities
Study
Geothermal
Attached
Garage
Garage Door Opener
Gas Log
Storm Shelter
Security System
Smoke Detector(S)
Concrete
Pool
Humidifier
Covered
Patio
Parking
Attached Garage
Fireplace
Patio
Geothermal
Location & Transportation
Other Property Information
Summary
General Information
- Year Built: 2015
- Architectural Style: Other
- Builder Name: Bill Gumerson
School
- Elementary School: Deer Creek ES
- Middle or Junior School: Deer Creek MS
- High School: Deer Creek HS
Parking
- Total Parking Spaces: 4
- Parking Features: Attached, Garage, Garage Door Opener
- Garage: Yes
- Attached Garage: Yes
- Garage Spaces: 4
HOA
- Association: Yes
- Association Fee: $6,384.00; Annually
Interior and Exterior Features
Interior Features
- Interior Features: Study
- Total Bedrooms: 6
- Total Bathrooms: 8
- Full Bathrooms: 7
- Half Bathrooms: 1
- Fireplace: Gas Log
- Total Fireplaces: 3
- Appliances: Humidifier
Exterior Features
- Exterior Features: Fire Pit, Outdoor Kitchen, Patio, Water Feature
- Roof: Tile
- Security Features: Storm Shelter, Security System, Smoke Detector(s)
Pool/Spa
- Pool Features: Concrete, Pool
- Spa: Hot Tub
Structure
- Building Area: 7,830 ; source: Assessor
- Stories: 2
- Levels: Two
- Construction Materials: Frame
- Foundation Details: Slab
- Patio and Porch Features: Covered, Patio
Property Information
Lot Information
- Lot Features: Corner Lot, On Golf Course, Greenbelt
- Lot Size: 0.70 ac.
- Fencing: Wrought Iron
Utilities
- Cooling: Geothermal
- Heating: Geothermal
- Electric: Generator
Community
- Association Amenities: Gated
Estimated Monthly Payments
Monthly Total
$17,124
Monthly Charges
$532
Monthly Taxes
$2,227
Interest
6.00%
Down Payment
20.00%
Mortgage Calculator
Monthly Mortgage Cost
$14,365
Monthly Charges
$2,759
Total Monthly Payment
$17,124
Calculation based on:
Price:
$2,995,000
Charges:
$2,759
* Additional charges may apply
Similar Listings
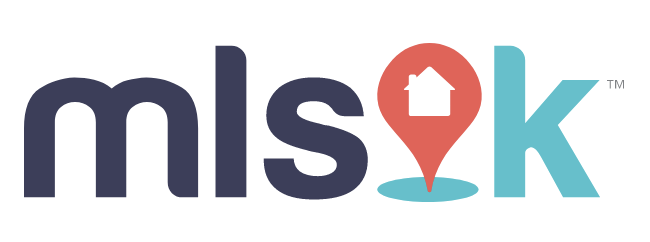
Listing information provided by MLSOK. Copyright 2024 MLSOK, Inc. We do not attempt to verify the currency, completeness, accuracy or authenticity of the data contained herein. Information is subject to verification by all parties and is subject to transcription and transmission errors. All information is provided “as is”. The listing information provided is for consumers’ personal, non-commercial use and may not be used for any purpose other than to identify prospective purchasers. This data is copyrighted and may not be transmitted, retransmitted, copied, framed, repurposed, or altered in any way for any other site, individual and/or purpose without the express written permission of MLSOK, Inc.
Last checked: May 16, 2024, 8:59 AM UTC

