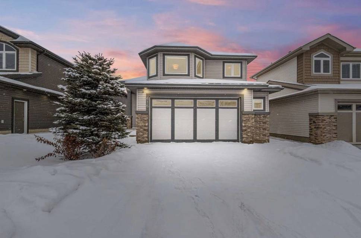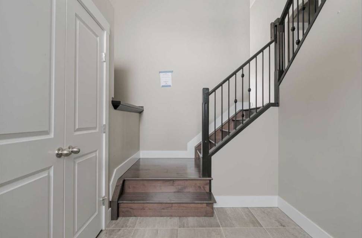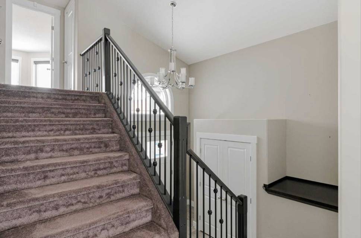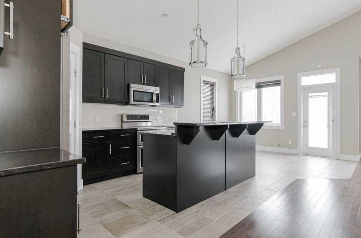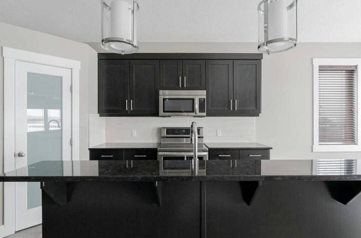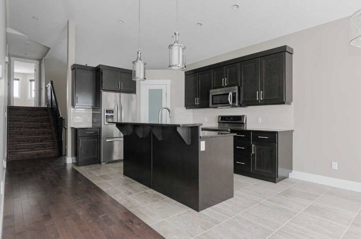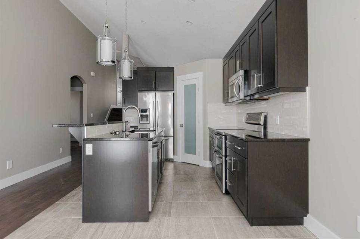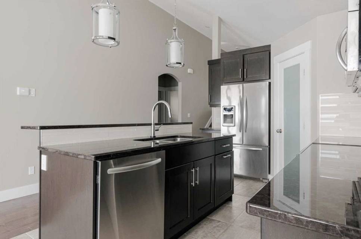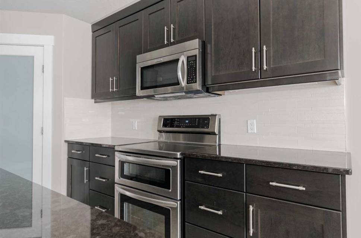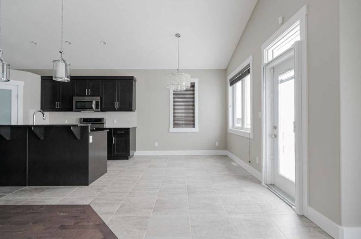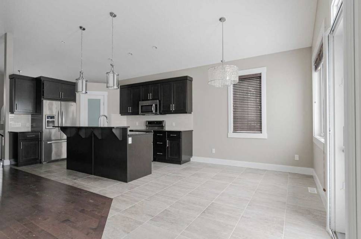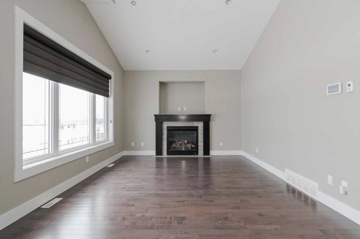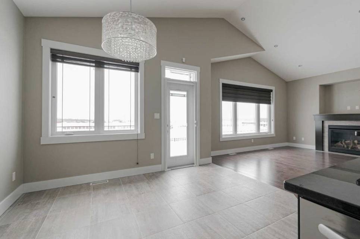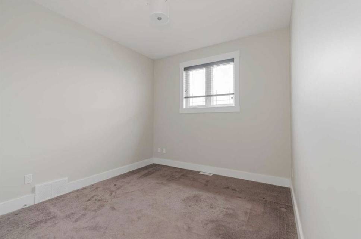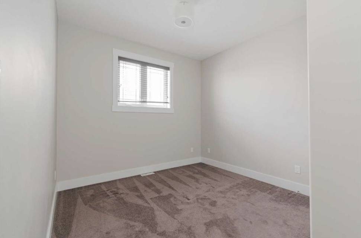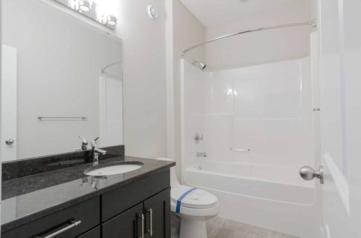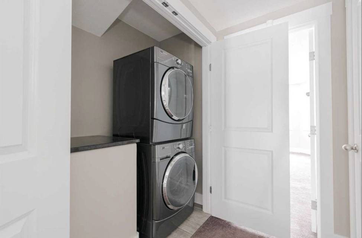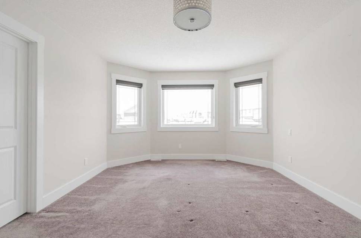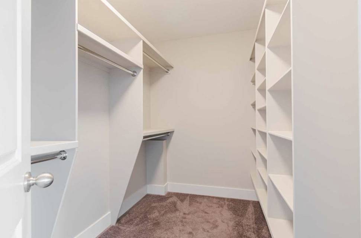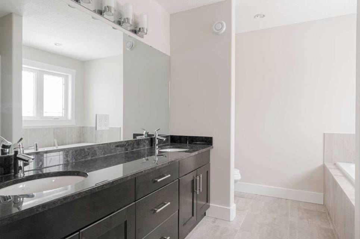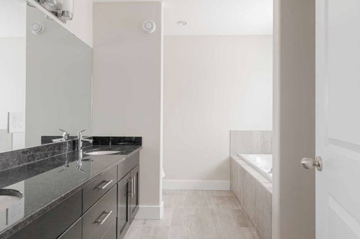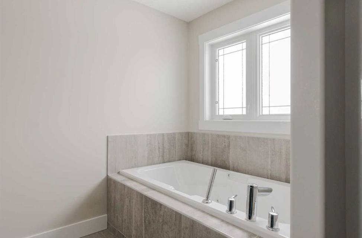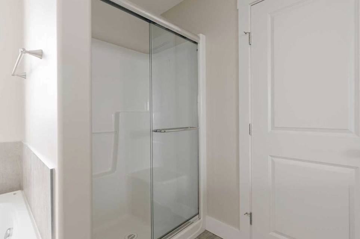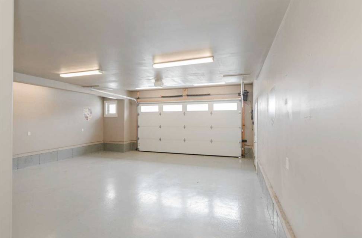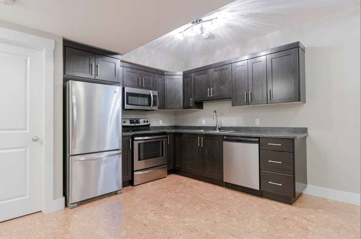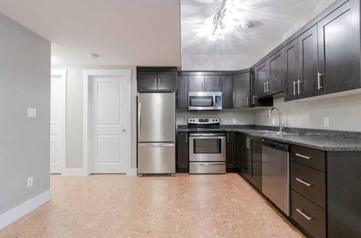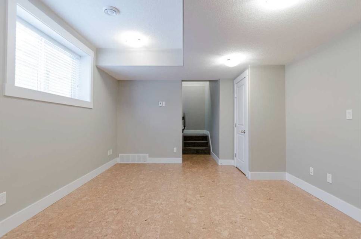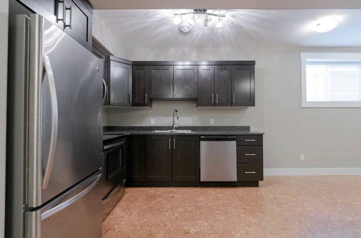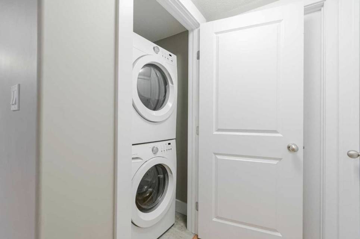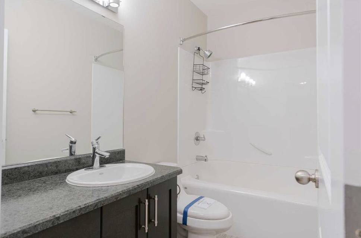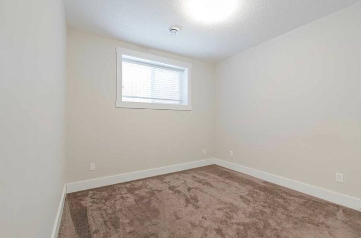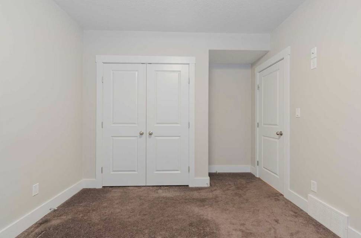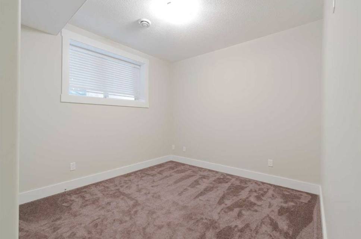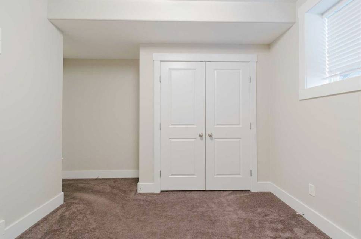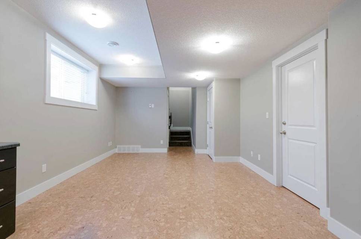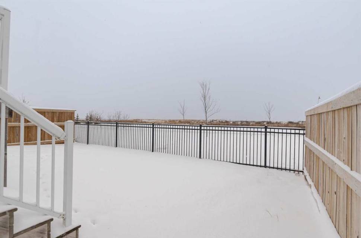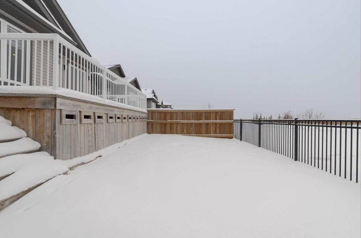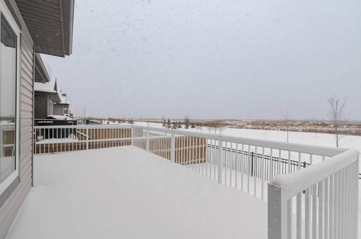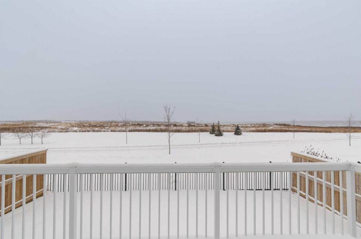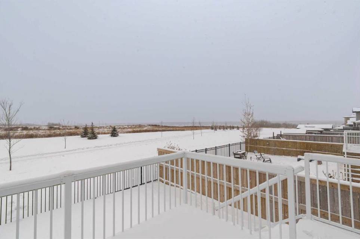

616 Heritage Drive
Parsons North, Fort McMurray, AB T9K 2X1, CanadaSale Price
CA$609,900
Property Type
Single-Family
Beds
5
Baths
3
Property Description
Welcome to 616 Heritage Drive; an exceptional property nestled in the highly sought after community of Parsons North. Positioned along the greenbelt and overlooking the river valley, this home offers a serene backyard setting! The front exterior exudes charm with its grand archway, guiding you through the entrance. Inside, you are greeted with vaulted ceilings over the foyer, stairs, kitchen, and dining areas that helps to create an ambiance of spaciousness and refinement. The main level leads you up to the open concept kitchen and living space that showcases high end finishes throughout, that are further complemented by the warmth of hardwood floors and rich dark cabinetry found throughout. The kitchen features an island, granite countertops, tiled backsplash, corner pantry, and stainless steel appliances. Adjacent to the kitchen, the dining room provides an inviting space for meals and gatherings. The main floor is also host to two bedrooms generous in size with high ceilings, connected by a 4-piece bathroom. Up a few more stairs and you’ll find the primary bedroom that offers a private retreat with a spacious walk in closet with built-ins. Completed by a 5-piece ensuite featuring a jetted soaker tub, separate shower and a dual sink vanity. Conveniently located stacked laundry on this level adds to the functionality. The oversized 22’11” x 27’7” attached, heated garage comes with gleaming epoxy floors and provides ample space for vehicles, storage, and hobbies. Descend to the lower level to discover a 2-bedroom legal suite, presenting an opportunity for additional revenue. Located within close proximity to schools, playgrounds, walking trails, a splash park, transit routes and quick access to the north and south bound highway - all additional features that make this home perfect for any lifestyle! Schedule your tour today!
Agent Information
Property Specifics
Property Type:
Single-Family
Estimated Sq. Foot:
1,586
Lot Size:
4,752 sq. ft.
Price per Sq. Foot:
Building Stories:
N/A
MLS® Number:
a0UUc0000020thkMAA
Source Status:
Active
Amenities
Forced Air
Parking Attached
Parking Door Opener
Parking Driveway
Parking Driveway Concrete
Parking Garage Is Attached
Parking Heated Garage
Fireplace Gas
Parking
Attached Garage
Fireplace
Two Bedroom Legal Suite
Views & Exposures
Green Belt
Location & Transportation
Other Property Information
Summary
General Information
- Year Built: 2013
- Architectural Style: Other
Parking
- Total Parking Spaces: 4
- Parking Features: Parking Attached, Parking Door Opener, Parking Driveway, Parking Driveway Concrete, Parking Garage - 2 Car, Parking Garage Is Attached, Parking Heated Garage
- Attached Garage: Yes
Interior and Exterior Features
Interior Features
- Interior Features: Two Bedroom Legal Suite
- Living Area: 1,585.57 sq. ft.
- Total Bedrooms: 5
- Full Bathrooms: 3
- Fireplace: Fireplace Gas
- Total Fireplaces: 1
Exterior Features
- View: Green Belt
Structure
- Building Features: Backs onto Greenbelt, Oversized Attached Garage, Executive-Style Home
Property Information
Lot Information
- Lot Size: 4,752 sq. ft.
Utilities
- Cooling: Other
- Heating: Forced Air
Estimated Monthly Payments
Monthly Total
$2,151
Monthly Taxes
N/A
Interest
6.00%
Down Payment
20.00%
Mortgage Calculator
Monthly Mortgage Cost
$2,151
Monthly Charges
Total Monthly Payment
$2,151
Calculation based on:
Price:
$448,456
Charges:
* Additional charges may apply
Similar Listings
All information is deemed reliable but not guaranteed. Copyright 2024 The Agency. All rights reserved.
Last checked: May 5, 2024, 8:32 PM UTC
