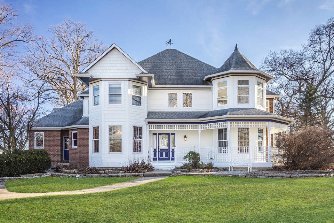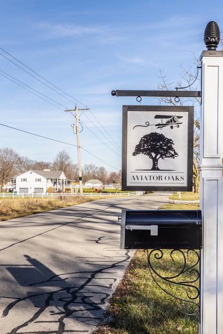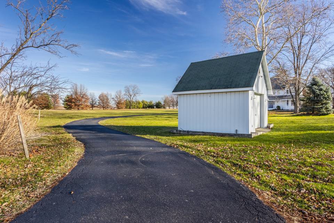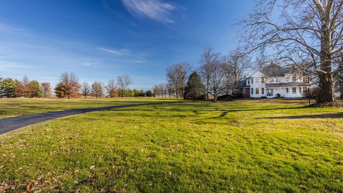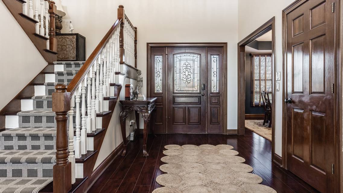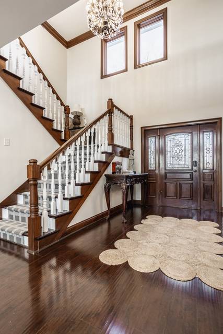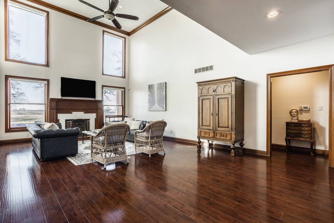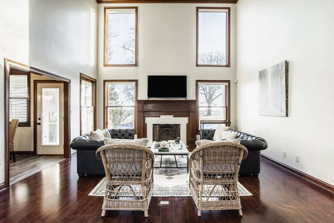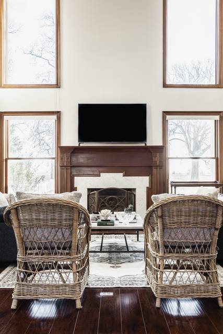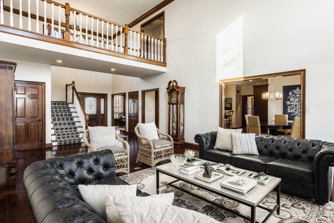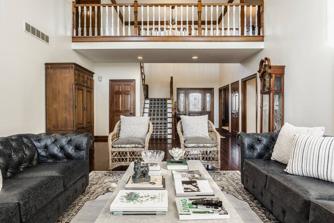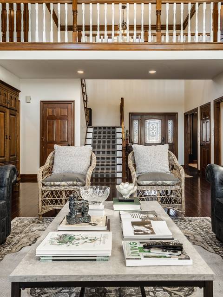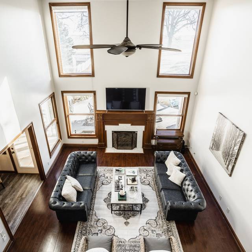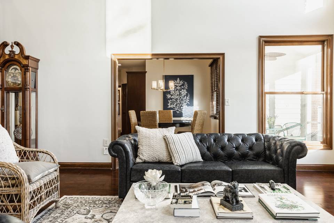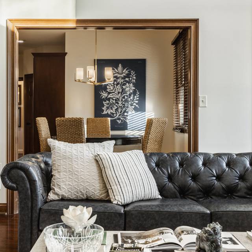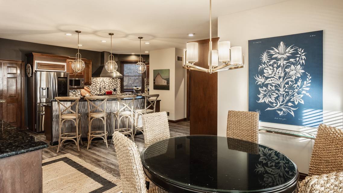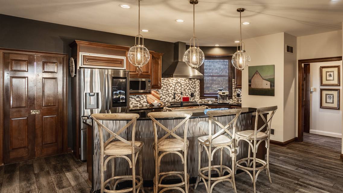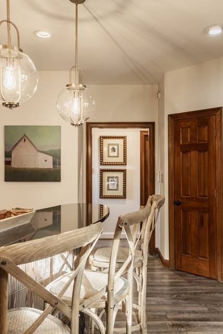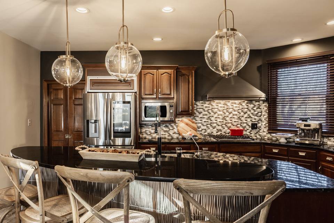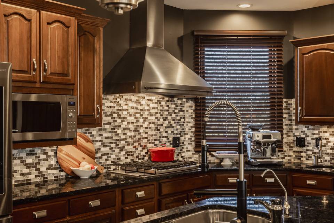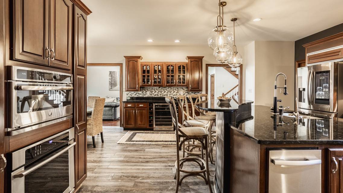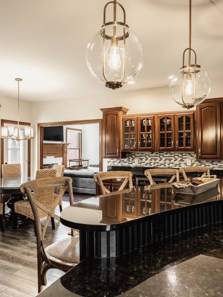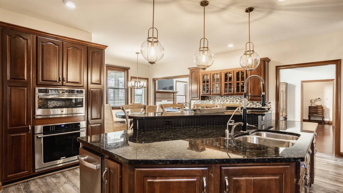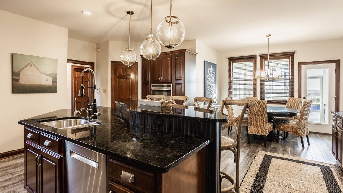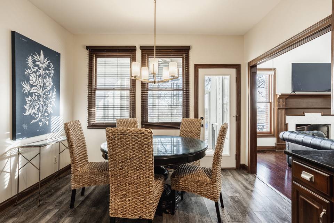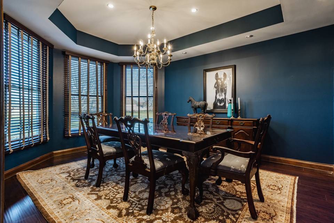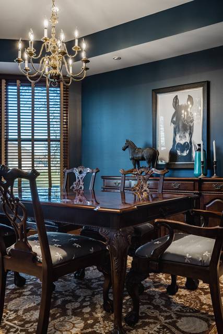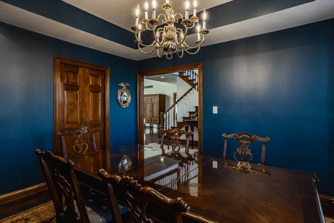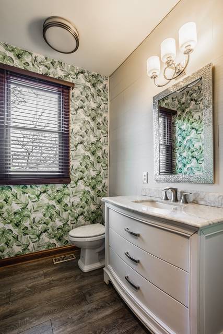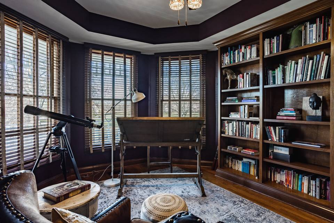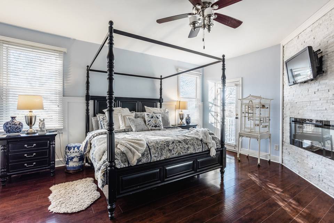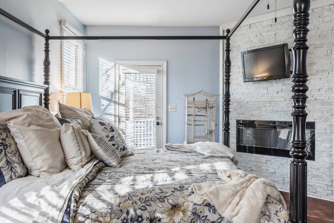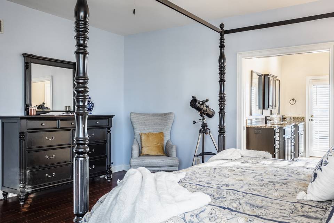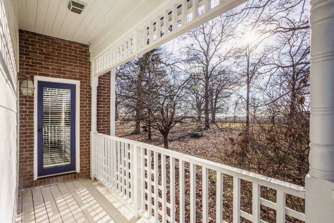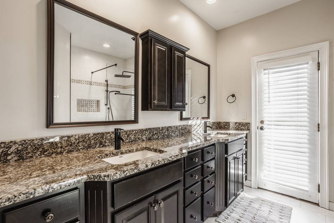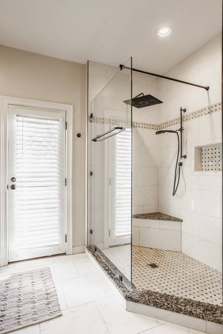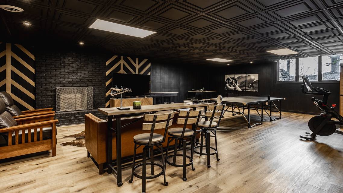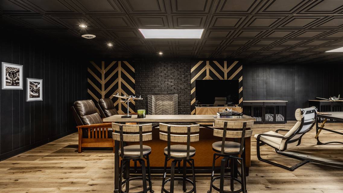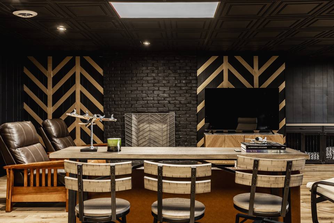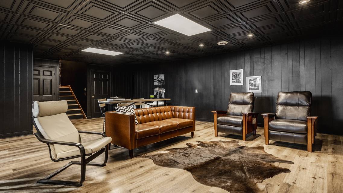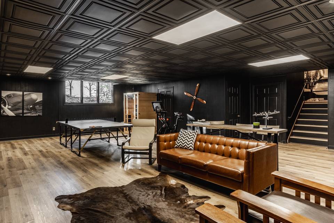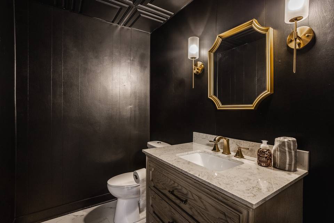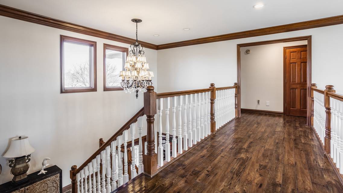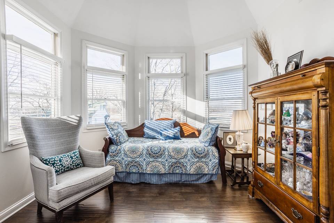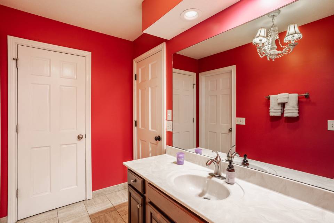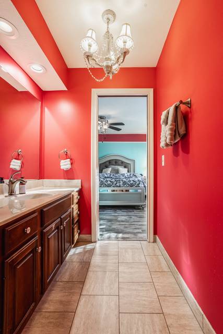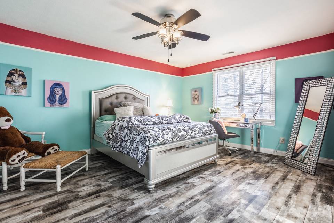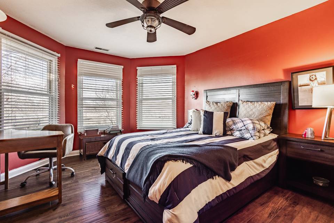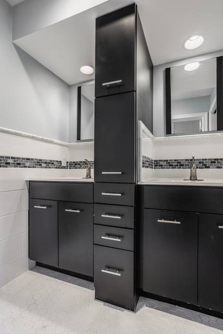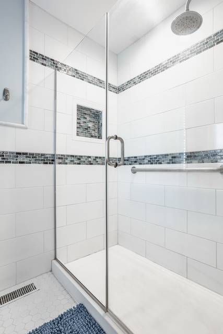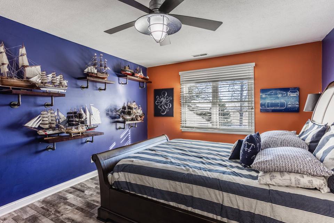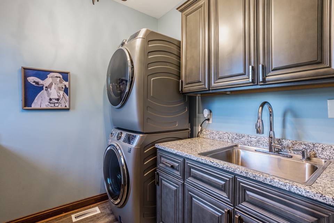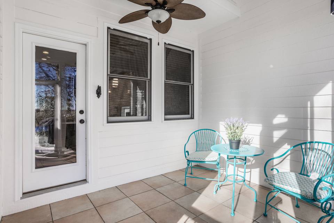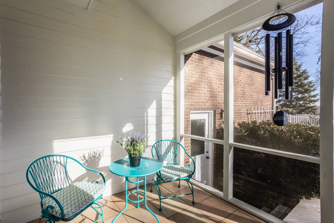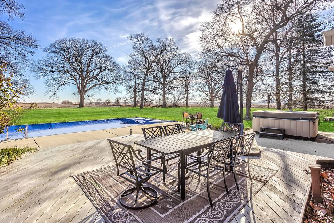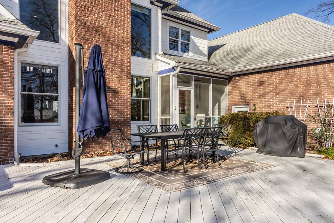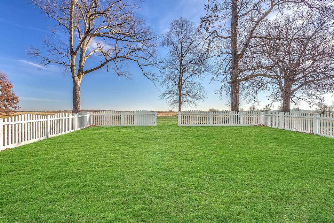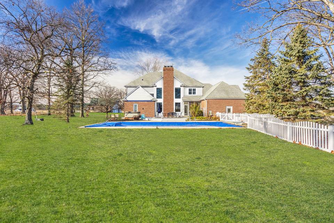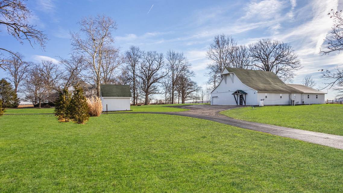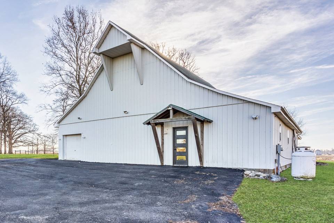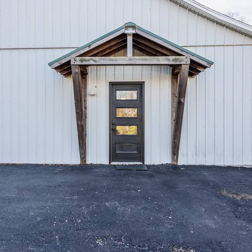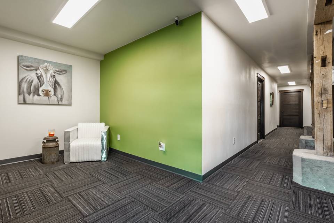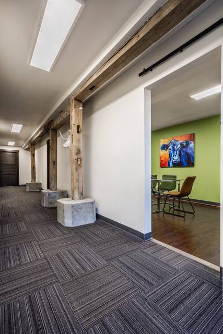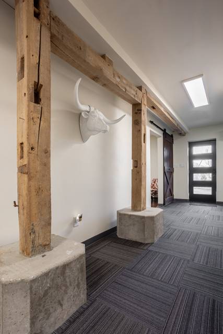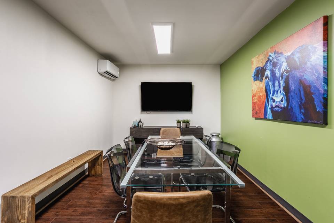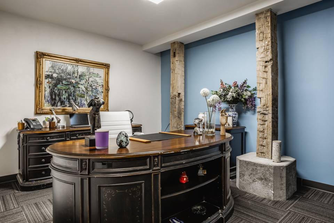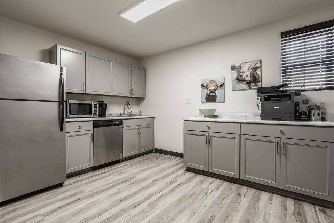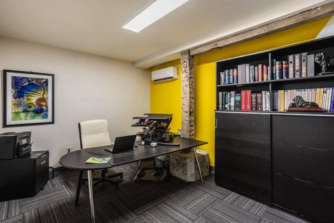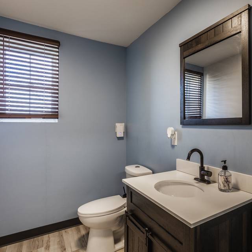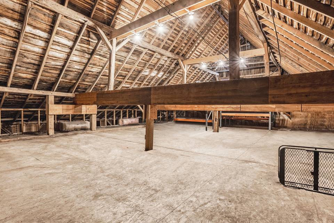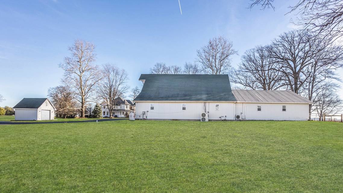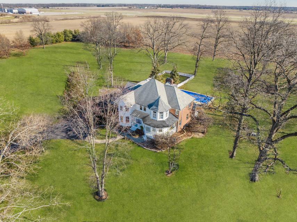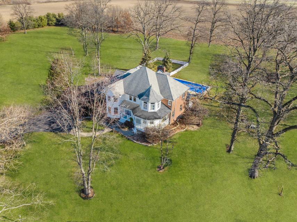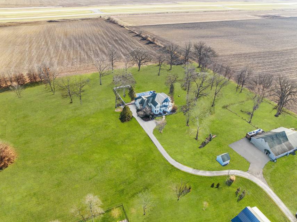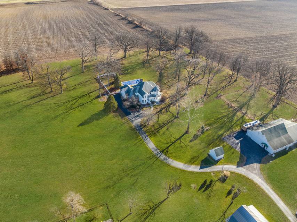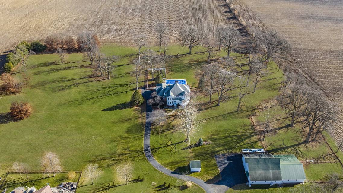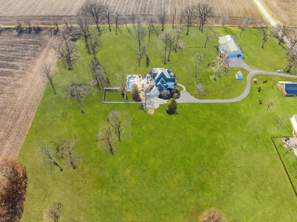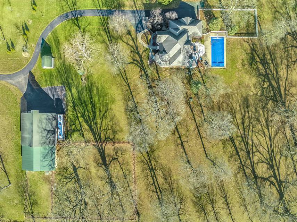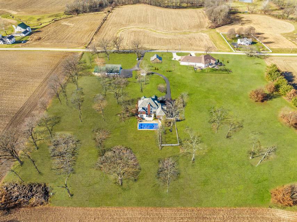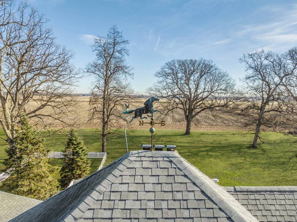

691 S 1100 E
Zionsville, IN 46077Sale Price
$1,740,000
Property Type
Farm
Beds
5
Full Baths
3
½ Baths
2
Property Description
Welcome to 691 S 1100 E, where Aviator Oaks Estate beckons you to a world of potential. A Victorian home and versatile barn, currently flourishing as a dog breeding business and home office, ready to accommodate your unique vision, whether it involves canines, equines, or the entrepreneurial spirit within. This distinguished Victorian-style residence boasts five bedrooms, providing ample space for comfortable living. The great room, adorned with high ceilings, frames captivating views of the lush surroundings, offering a perfect balance of sophistication and comfort. The heart of the home lies in the entertaining kitchen, seamlessly connecting to a deck overlooking the in-ground pool. Surrounded by mature trees, this outdoor oasis becomes an inviting space for gatherings, creating a harmonious blend of indoor and outdoor living. As you explore the property, the climate-controlled barn emerges as a multifaceted haven. Zoned agricultural, the property's potential extends well beyond it's current use. The barn is also permitted to be converted into a residence to provide additional living quarters. Aviator Oaks Estate isn't just a residence; it's an invitation to craft a lifestyle uniquely tailored to your dreams. Conveniently located within 10 minutes of downtown Zionsville and also in the award winning Zionsville school system. Welcome home to a world of possibilities at Aviator Oaks Estate.
Agent Information
Property Specifics
Property Type:
Farm
Estimated Sq. Foot:
5,836
Lot Size:
8.72 ac.
Price per Sq. Foot:
$298
Building Stories:
N/A
Pet Policy:
N/A
MLS ID:
21957100
Source Status:
Active
Also Listed By:
connectagency: a0UUc000000pWc9MAE
Unit Amenities
Built In Book Shelves
Vaulted Ceiling(S)
Hardwood Floors
Windows Thermal
Windows Wood
Breakfast Bar
Central Vacuum
Bath Sinks Double Main
Entrance Foyer
Geothermal
Propane
Central Electric
Security Alarm Paid
Smoke Alarm
Sump Pump
Asphalt
Attached
Finished
Daylight/Lookout Windows
Egress Window(S)
Family Room
Gas Log
Great Room
Woodburning Fireplce
Main Level
In Ground
Gas Cooktop
Dishwasher
Disposal
Kitchen Exhaust
Microwave
Oven
Convection Oven
Refrigerator
Wine Cooler
Water Heater
Water Purifier
Deck Main Level
Screened
Basement
Parking
Attached Garage
Fireplace
Location & Transportation
Other Property Information
Summary
General Information
- Year Built: 1992
- Architectural Style: TraditonalAmerican
- Below Grade Finished Area: 1,277
Parking
- Total Parking Spaces: 3
- Parking Features: Asphalt, Attached
- Garage: Yes
- Attached Garage: Yes
- Garage Spaces: 3
Interior and Exterior Features
Interior Features
- Interior Features: Built In Book Shelves, Vaulted Ceiling(s), Walk-in Closet(s), Hardwood Floors, Windows Thermal, Windows Wood, Breakfast Bar, Central Vacuum, Bath Sinks Double Main, Entrance Foyer, Hi-Speed Internet Availbl
- Living Area: 5,836
- Total Bedrooms: 5
- Bedrooms on Main Level: 1
- Total Bathrooms: 5
- Full Bathrooms: 3
- Half Bathrooms: 2
- Fireplace: Family Room, Gas Log, Great Room, Woodburning Fireplce
- Total Fireplaces: 2
- Appliances: Gas Cooktop, Dishwasher, Disposal, Kitchen Exhaust, Microwave, Oven, Convection Oven, Refrigerator, Wine Cooler, Water Heater, Water Purifier
- Laundry Features: Main Level
- Other Equipment: Security Alarm Paid, Smoke Alarm, Sump Pump
Exterior Features
- Exterior Features: Barn Pole
Pool/Spa
- Pool Private: Yes
- Pool Features: In Ground
- Spa: Above Ground
Structure
- Building Area: 5,836
- Levels: Two
- Construction Materials: Cement Siding
- Foundation Details: Concrete Perimeter
- Basement: Finished, Daylight/Lookout Windows, Egress Window(s)
- Patio and Porch Features: Deck Main Level, Screened
Property Information
Lot Information
- Lot Features: Not In Subdivision, Rural - Not Subdivision, Mature Trees
- Lot Size: 8.72 ac.
Utilities
- Utilities: Cable Connected
- Cooling: Central Electric, Geothermal
- Heating: Geothermal, Propane
- Water Source: Private Well
Farming
- Horses: Barn
Estimated Monthly Payments
Monthly Total
$8,346
Monthly Taxes
N/A
Interest
6.00%
Down Payment
20.00%
Mortgage Calculator
Monthly Mortgage Cost
$8,346
Monthly Charges
$0
Total Monthly Payment
$8,346
Calculation based on:
Price:
$1,740,000
Charges:
$0
* Additional charges may apply
Similar Listings
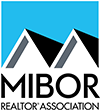
Based on information from MIBOR REALTOR Association. All data, including all measurements and calculations of area, is obtained from various sources and has not been, and will not be, verified by broker or MLS. All information should be independently reviewed and verified for accuracy. Copyright 2024 MIBOR REALTOR Association. All rights reserved.
Last checked: May 2, 2024, 4:34 PM UTC
