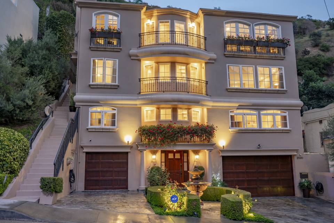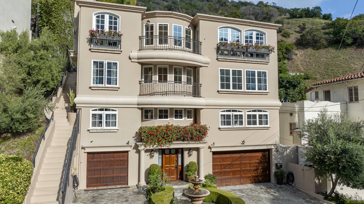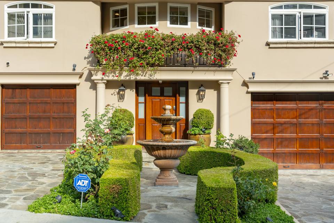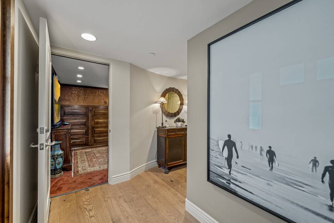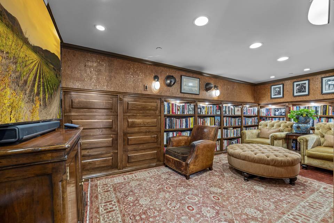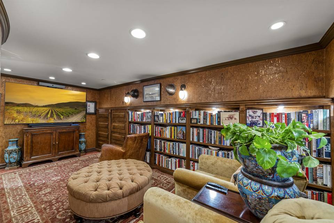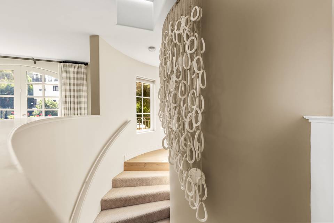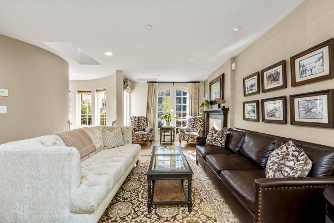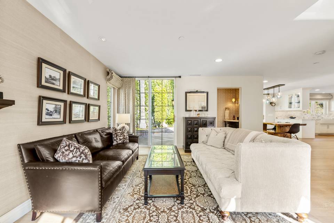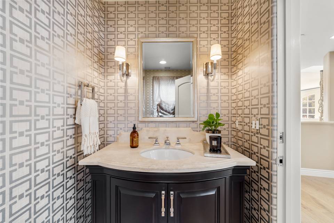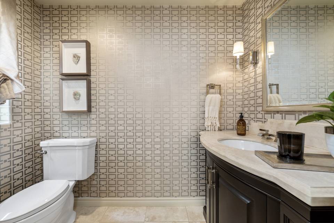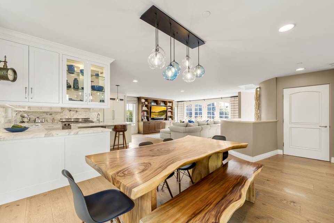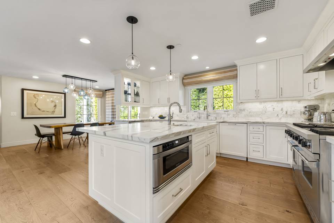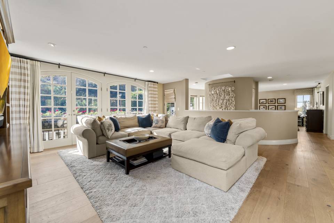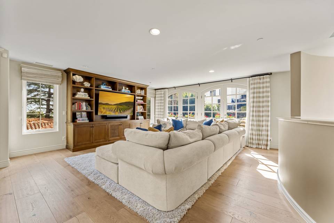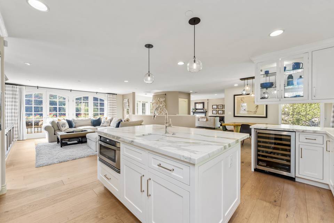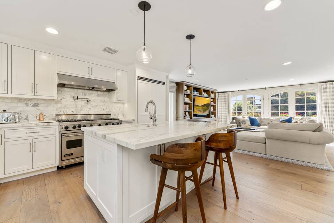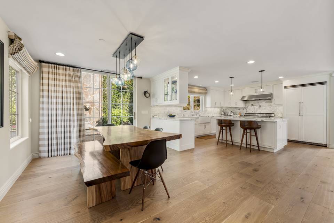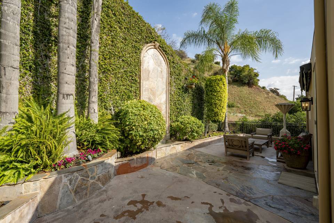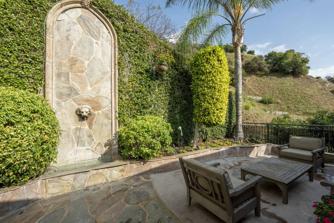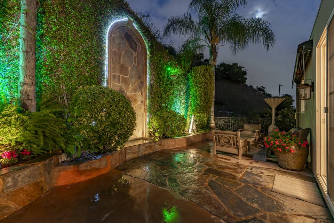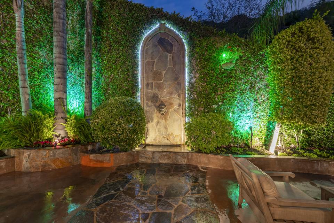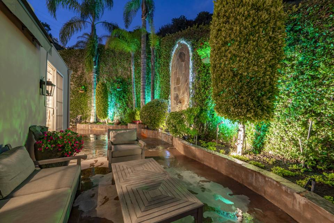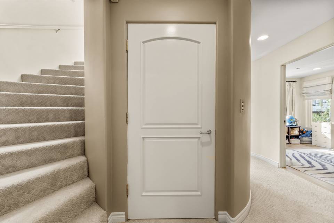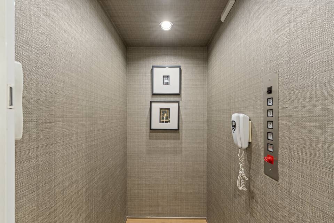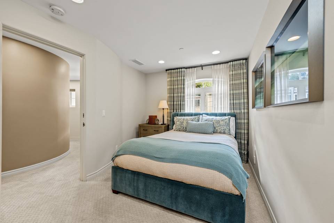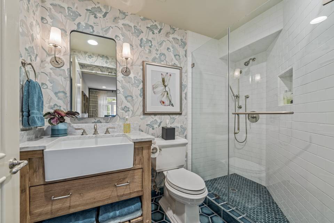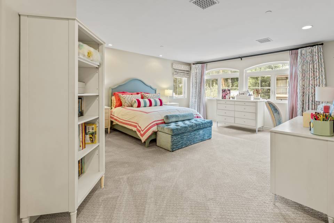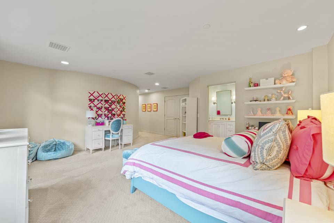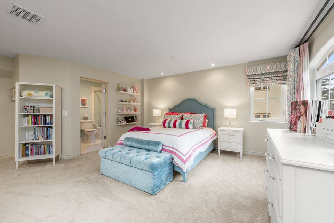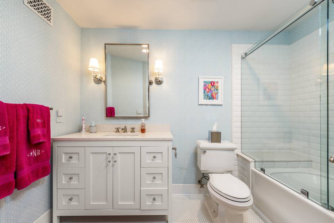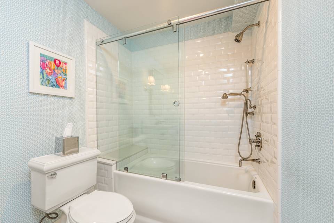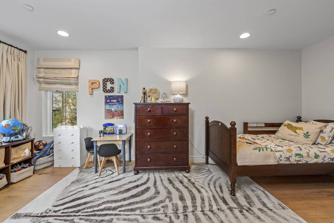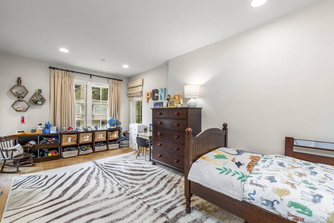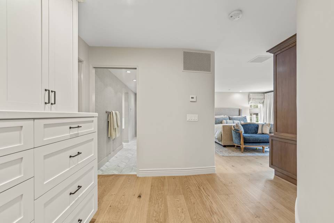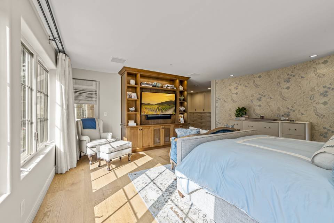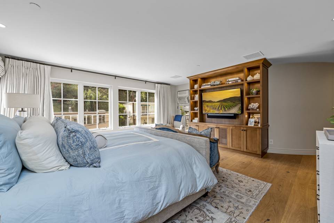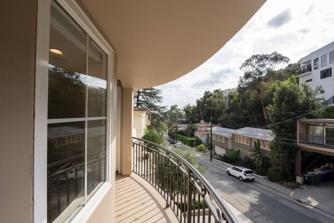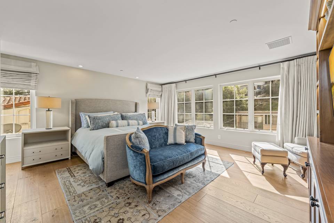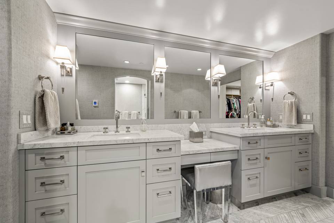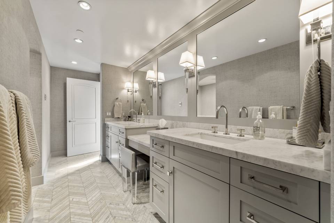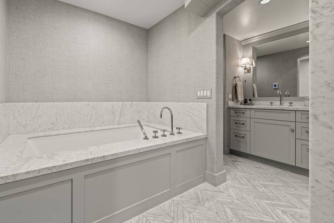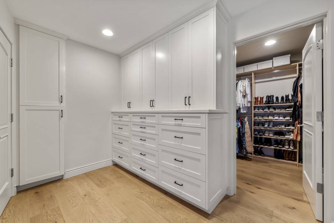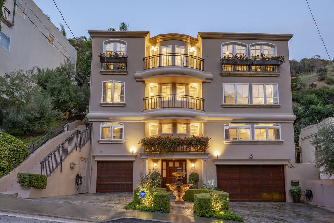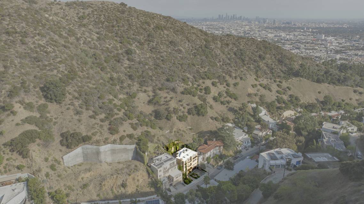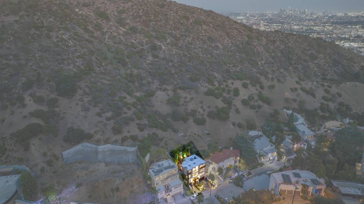

2030 N Curson Ave
Los Angeles, CA 90046Sale Price
$3,199,000
Property Type
Single-Family
Beds
4
Full Baths
3
½ Baths
1
Property Description
Great new Price! Wow, the ultimate Hollywood Hills home without the hassle of schlepping up narrow crowded roads. Adjacent to beautiful Runyon Canyon, with quick access to West Hollywood, Beverly Hills, and the Valley. It's the ultimate escape with a world of convenience at your fingertips. It's the ultimate escape with a world of convenience at your fingertips. Guests can actually have ample covered and driveway parking, ensuring that everyone can arrive in style without a worry. You can leisurely stroll along quiet streets with well-maintained sidewalks, a rarity in this city of dreams. This stately Italianate home has been recently renovated by a designer with impeccable taste- the finishes and custom built-in cabinetry are awesome. The interior is a stunning blend of modern elegance, offering an enviable indoor/outdoor flow that is perfect for entertaining, working from home, or simply retreating from the world. The upstairs, open-concept living area unfolds with distinctly separate area that all flow seamlessly with each other. The formal living room, the dining area, the kitchen with its inviting center island, the cozy family room, and the absolutely stunning outdoor patio come together harmoniously. It's the ideal setting for unforgettable moments with family and friends, where conversations echo under the twinkling starry sky. Revel in the sun-drenched ambiance, with balconies off the office and the primary suite, where you can relax and soak in the warm California rays. Bespoke tile and wallpaper, along with top-of-the-line finishes, create a design that's not only on-trend but also truly extraordinary. Luxurious amenities, such as radiant heated floors in the chevron-patterned bathroom tiles, add a touch of opulence to everyday living. Walnut cabinetry, skylights, blackout curtains, gas fireplaces, and wide-plank French white oak wood floors offer warmth to the exciting interiors. So convenient to have the spacious elevator graciously whisk you to every floor, making your Hollywood Hills canyon lifestyle even more accessible. Nestled in the embrace of Runyon canyon, experience an outdoor private lifestyle that seamlessly combines the best of nature with the excitement of the city. This lock-and-go turnkey home offers a hip, vibrant atmosphere, perfectly suited to any lifestyle.
Agent Information

Managing Partner, Sherman Oaks, Studio City & Calabasas
(818) 618-1006
cknizek@theagencyre.com
License: California DRE #1377932
The Agency

Sales Agent
(424) 231-2404
brandon.imani@theagencyre.com
License: California DRE #2002242
The Agency

Estates Agent
(818) 288-4931
shylee.halimi@theagencyre.com
License: California DRE #02021043
The Agency
Property Specifics
Property Type:
Single-Family
Estimated Sq. Foot:
3,710
Lot Size:
4,739 sq. ft.
Price per Sq. Foot:
$862
Building Stories:
N/A
MLS ID:
24-380211
Source Status:
Active
Also Listed By:
connectagency: a0UUc000000M72vMAC
Amenities
Central
Cable
Elevator
Garbage Disposal
Microwave
Range/Oven
Refrigerator
Trash Compactor
Attached
Direct Entrance
Door Opener
Garage Is Attached
Carpet
Stone
Inside
Room
Parking
Attached Garage
Views & Exposures
CanyonCity Lights
Location & Transportation
Other Property Information
Summary
General Information
- Year Built: 2006
- Year Built Source: Assessor
- Architectural Style: Contemporary Mediterranean
Parking
- Total Parking Spaces: 5
- Parking Features: Attached, Direct Entrance, Door Opener, Garage - 3 Car, Garage Is Attached
- Garage: Yes
- Attached Garage: Yes
- Garage Spaces: 3
Interior and Exterior Features
Interior Features
- Living Area: 3,710 sq. ft.; source: Taped
- Total Bedrooms: 4
- Full Bathrooms: 3
- Half Bathrooms: 1
- Flooring: Carpet, Stone
- Laundry Features: Inside, Room
- Other Equipment: Cable, Elevator, Garbage Disposal, Microwave, Range/Oven, Refrigerator, Trash Compactor
- Furnished: Unfurnished
Exterior Features
- Exterior Features: Balcony
- View: Canyon, City Lights
- Security Features: None
Pool/Spa
- Pool Features: None
- Spa: None
Structure
- Property Condition: Updated/Remodeled
Property Information
Lot Information
- Zoning: LARE15
- Lot Size: 4,739.33 sq. ft.; source: Assessor
Utilities
- Cooling: Central
- Sewer: In Street
Estimated Monthly Payments
Monthly Total
$15,344
Monthly Taxes
N/A
Interest
6.00%
Down Payment
20.00%
Mortgage Calculator
Monthly Mortgage Cost
$15,344
Monthly Charges
$0
Total Monthly Payment
$15,344
Calculation based on:
Price:
$3,199,000
Charges:
$0
* Additional charges may apply
Similar Listings

Listing information provided by the Combined LA/Westside Multiple Listing Service, Inc.. All information is deemed reliable but not guaranteed. Copyright 2024 Combined LA/Westside Multiple Listing Service, Inc., Los Angeles, California. All rights reserved.
Last checked: Apr 30, 2024, 11:50 PM UTC
