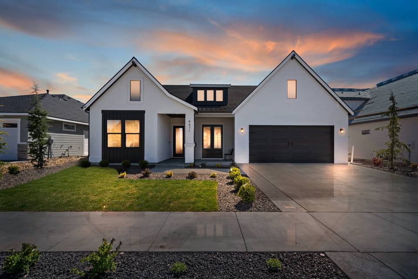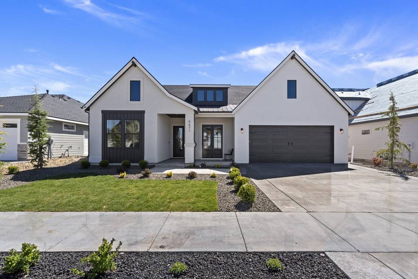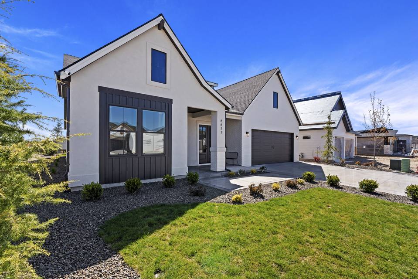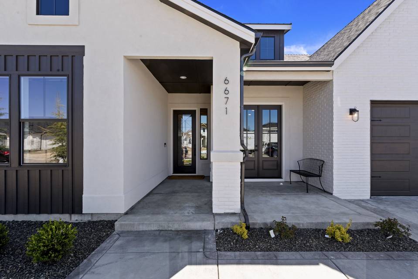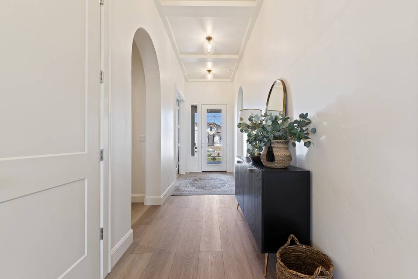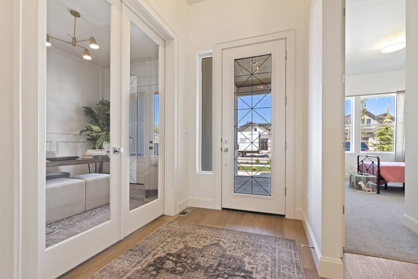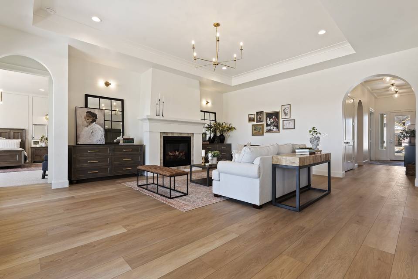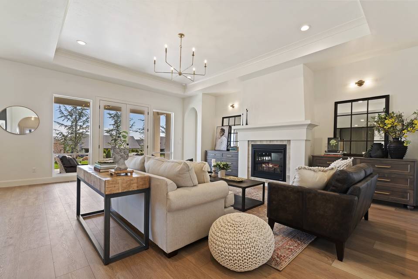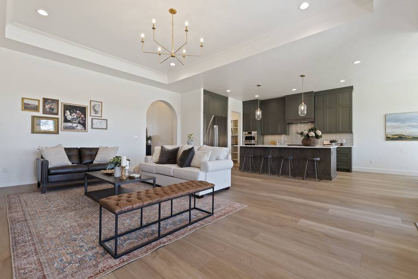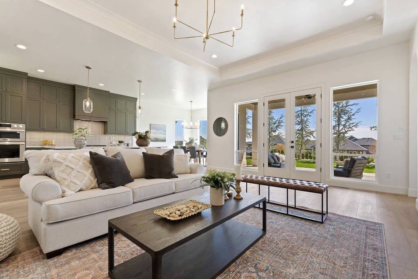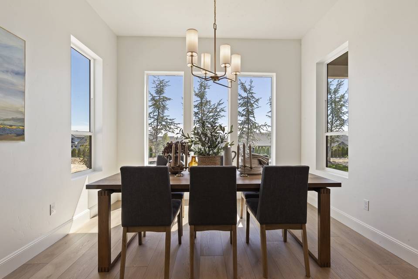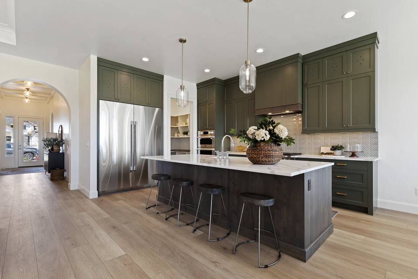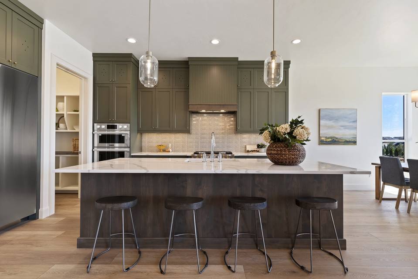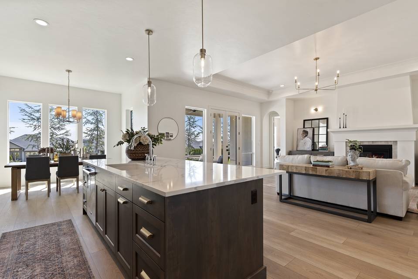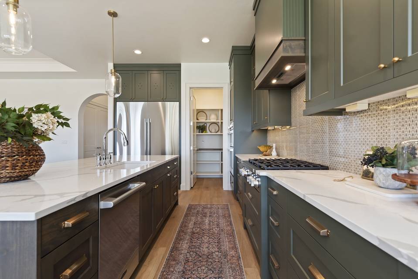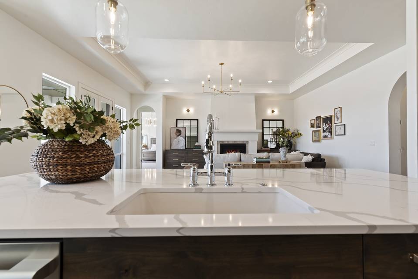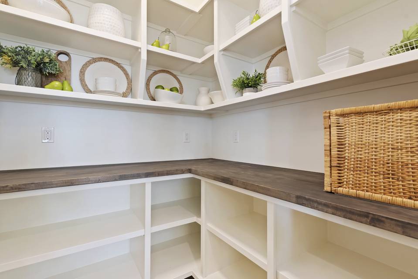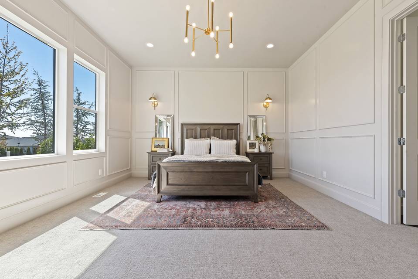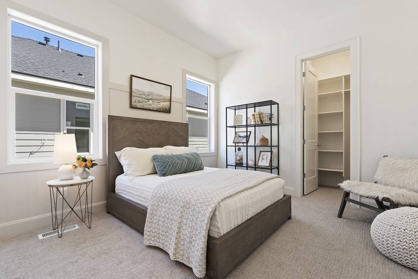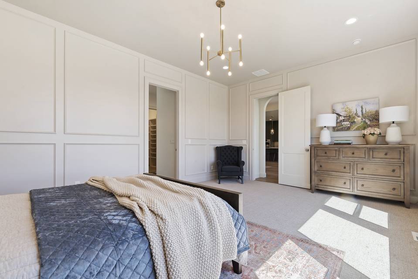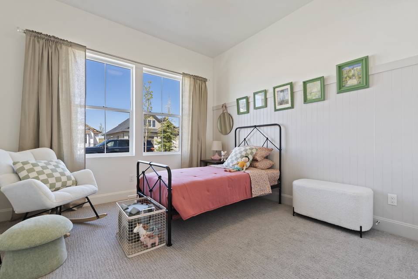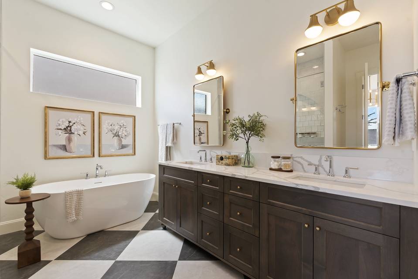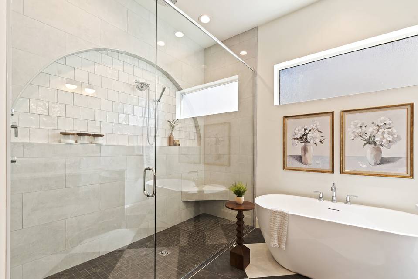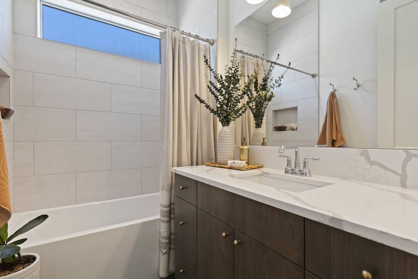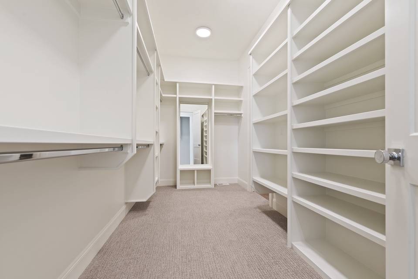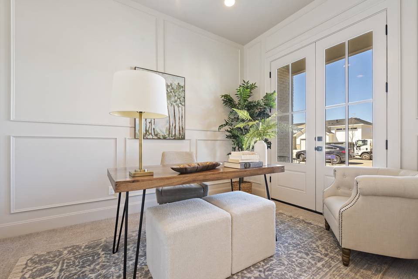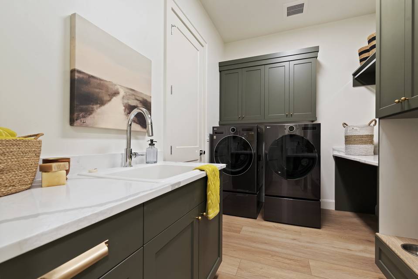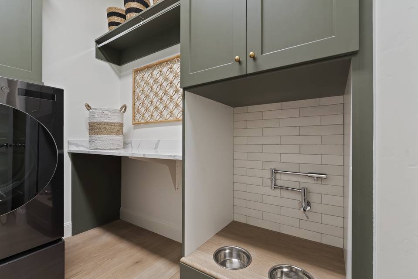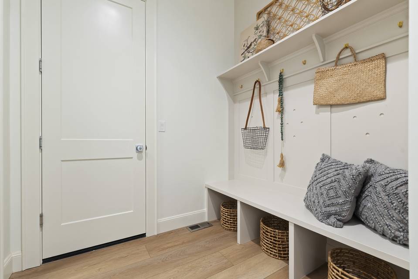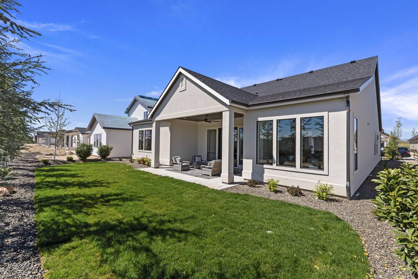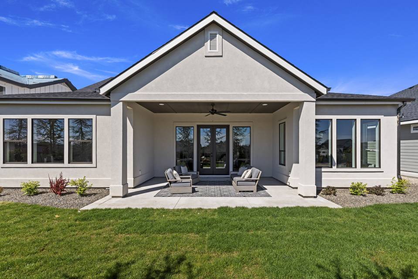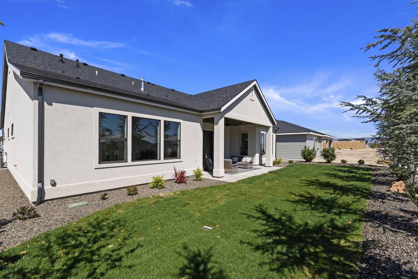

6671 W Piaffe St
Eagle, ID 83616Sale Price
$990,000
Property Type
Single-Family
Beds
3
Baths
2
Property Description
This remarkable property boasts three bedrooms on the main level, providing ample space for comfortable living. The great room offers a stunning view of the patio. Designed with the concept of easy living and fostering shared experiences, the Logan River floor plan embodies a harmonious lifestyle. The primary ensuite delivers a generously sized soaking tub, double vanities, and a walk-in closet that conveniently connects to the laundry room. Gardner Homes believes that the key to a truly satisfying living experience lies in the thoughtful details, and this property exemplifies their commitment to making life easier for their valued clients. *Other lots and floor plans available.
Agent Information
Property Specifics
Property Type:
Single-Family
Monthly Common Charges:
$129
Estimated Sq. Foot:
2,388
Lot Size:
7,405 sq. ft.
Price per Sq. Foot:
$415
Building Stories:
1
MLS ID:
98891961
Source Status:
Active
Also Listed By:
connectagency: a0U4U00000EVUoLUAX
Amenities
Den/Office
Great Room
Breakfast Bar
Pantry
Kitchen Island
Granite Counters
Quartz Counters
Forced Air
Natural Gas
Central Air
Parking Attached
Parking Finished Driveway
One
Gas
Insert
Pool Community
Gas Water Heater
Dishwasher
Disposal
Microwave
Covered Patio/Deck
Parking
Attached Garage
Fireplace
Location & Transportation
Other Property Information
Summary
General Information
- Year Built: 2024
- Above Grade Finished Area: 2,388 sq. ft.; source: Plans
- Builder Name: Gardner Homes
- New Construction: Yes
- Current Use: Single Family
School
- Elementary School: Star
- Elementary School District: West Ada School District
- Middle or Junior School: Star
- Middle or Junior School District: West Ada School District
- High School: Eagle
- High School District: West Ada School District
- MLS Area Major: Eagle - 0900
Parking
- Total Parking Spaces: 3
- Parking Features: Parking Attached, Parking Finished Driveway
- Garage: Yes
- Attached Garage: Yes
- Garage Spaces: 3
- Covered Spaces: 3
- Open Parking: Yes
HOA
- Association: Yes
- Association Fee: $514.49; Quarterly
Interior and Exterior Features
Interior Features
- Interior Features: Bath-Master, Bed-Master Main Level, Den/Office, Great Room, Walk-In Closet(s), Breakfast Bar, Pantry, Kitchen Island, Granite Counters, Quartz Counters
- Living Area: 2,388 sq. ft.
- Total Bedrooms: 3
- Bedrooms on Main Level: 3
- Total Bathrooms: 2
- Full Bathrooms: 2
- Bathrooms on Main Level: 2
- Fireplace: One, Gas, Insert
- Appliances: Gas Water Heater, Dishwasher, Disposal, Microwave
Exterior Features
- Roof: Composition, Architectural Style
Pool/Spa
- Pool Features: Pool Community
Structure
- Building Area: 2,388 sq. ft.; source: Plans
- Levels: One
- Construction Materials: Brick, Stone, Stucco
- Patio and Porch Features: Covered Patio/Deck
Property Information
Lot Information
- Lot Features: Standard Lot 6000-9999 SF, Sidewalks, Pressurized Irrigation Sprinkler System
- Lots: 1
- Buildings: 1
- Lot Size: 7,405.2 sq. ft.
Utilities
- Cooling: Central Air
- Heating: Forced Air, Natural Gas
- Water Source: Water Source City Service
Estimated Monthly Payments
Monthly Total
$4,877
Monthly Charges
$129
Monthly Taxes
N/A
Interest
6.00%
Down Payment
20.00%
Mortgage Calculator
Monthly Mortgage Cost
$4,748
Monthly Charges
$129
Total Monthly Payment
$4,877
Calculation based on:
Price:
$990,000
Charges:
$129
* Additional charges may apply
Similar Listings
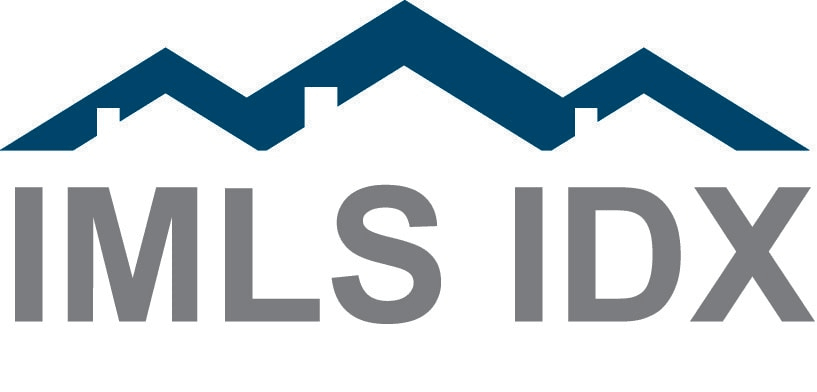
Based on information from Intermountain MLS. All data, including all measurements and calculations of area, is obtained from various sources and has not been, and will not be, verified by broker or MLS. All information should be independently reviewed and verified for accuracy. Copyright 2024 Intermountain MLS. All rights reserved.
Last checked: Apr 29, 2024, 7:32 PM UTC
