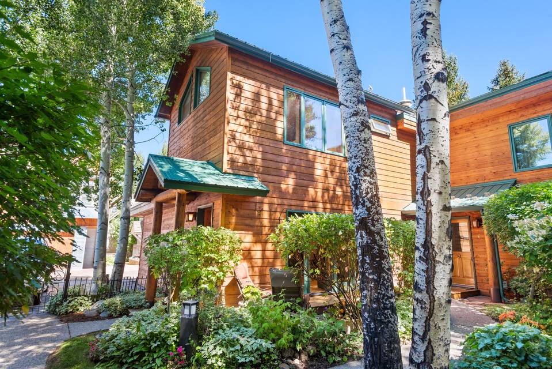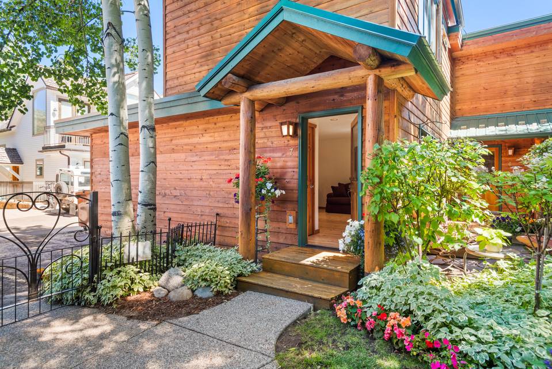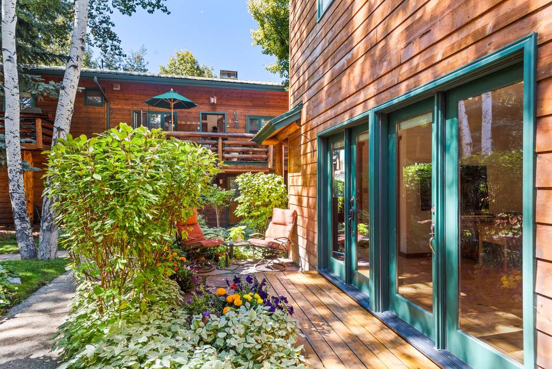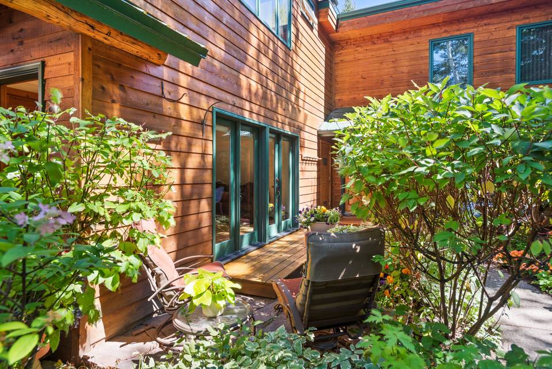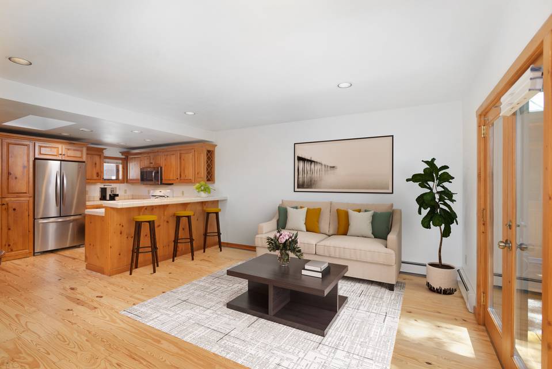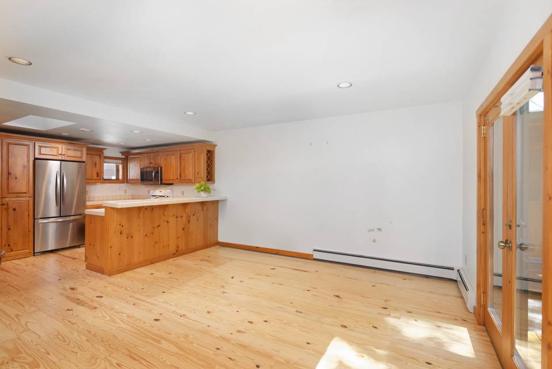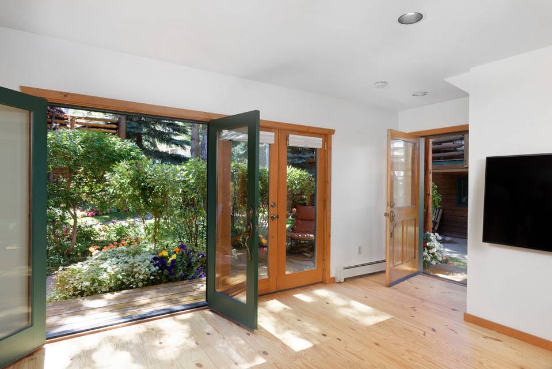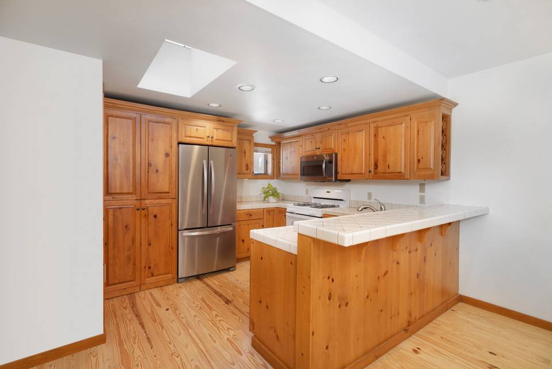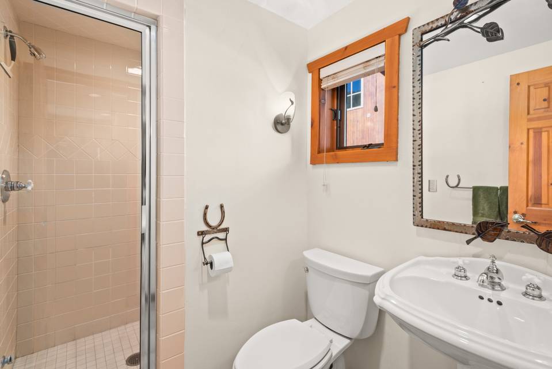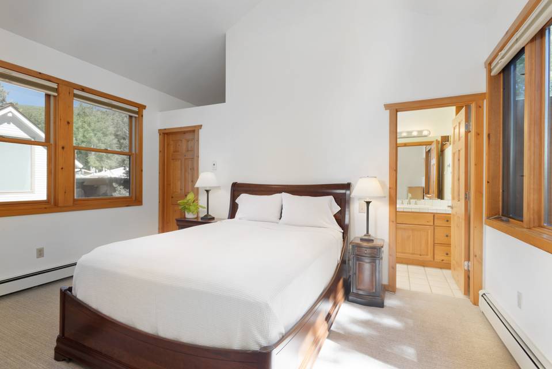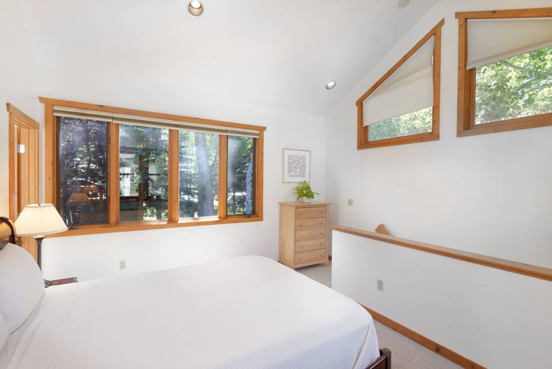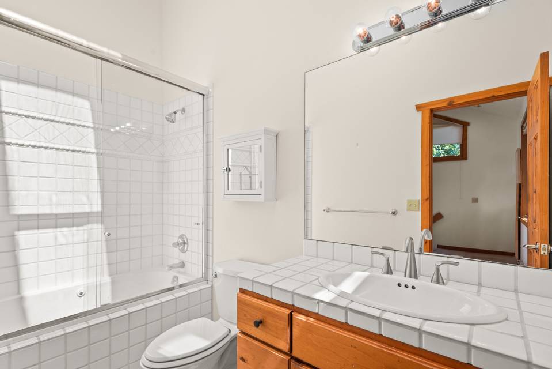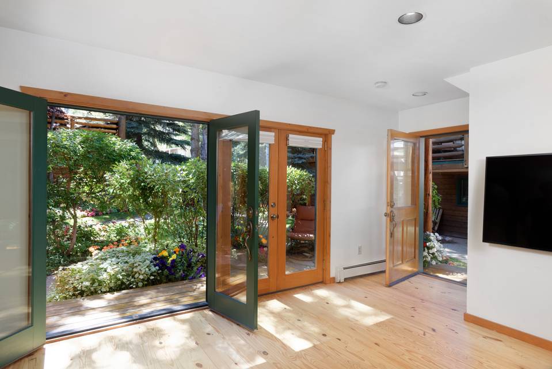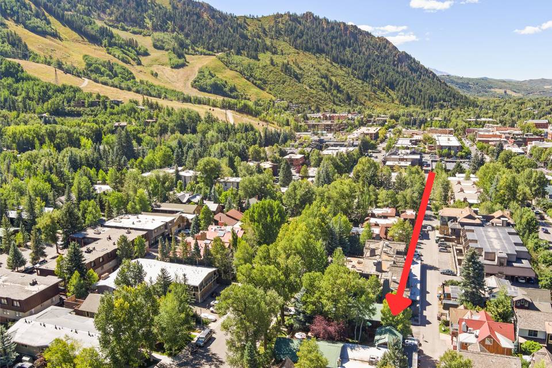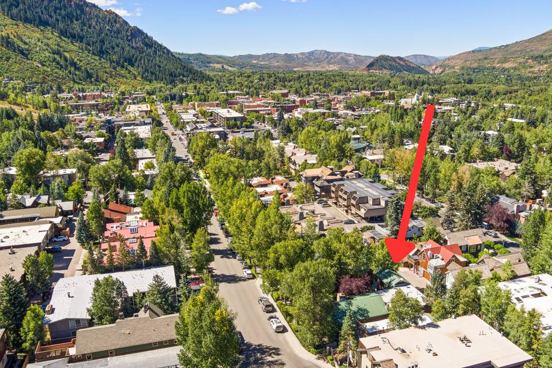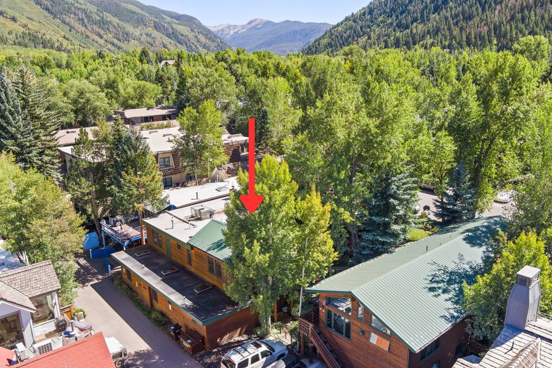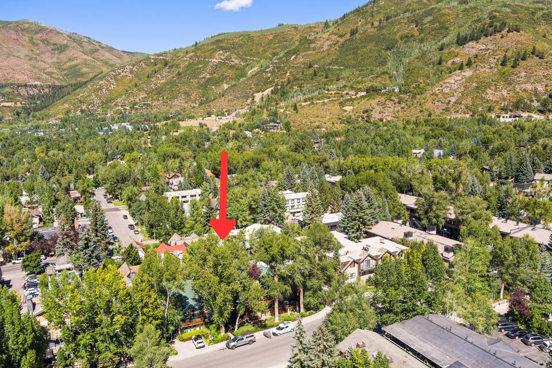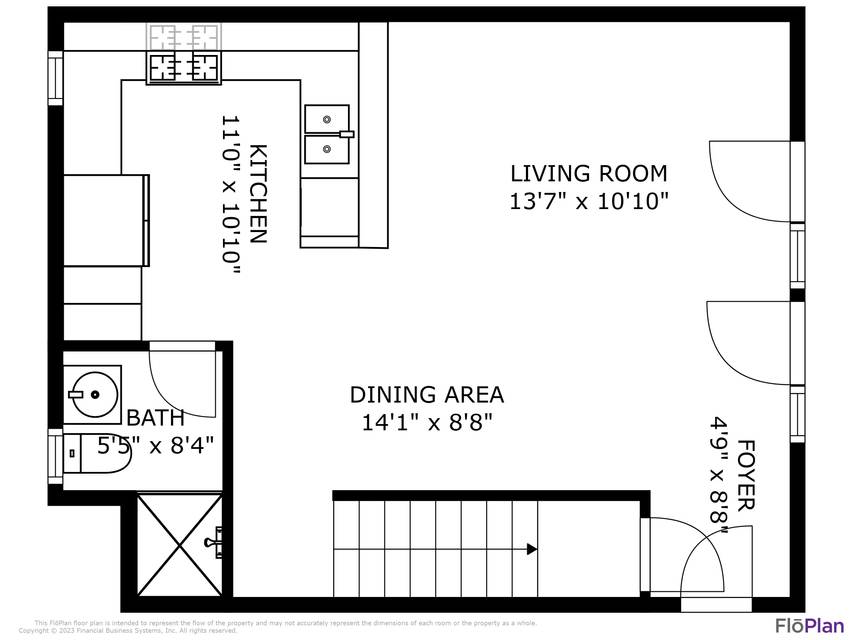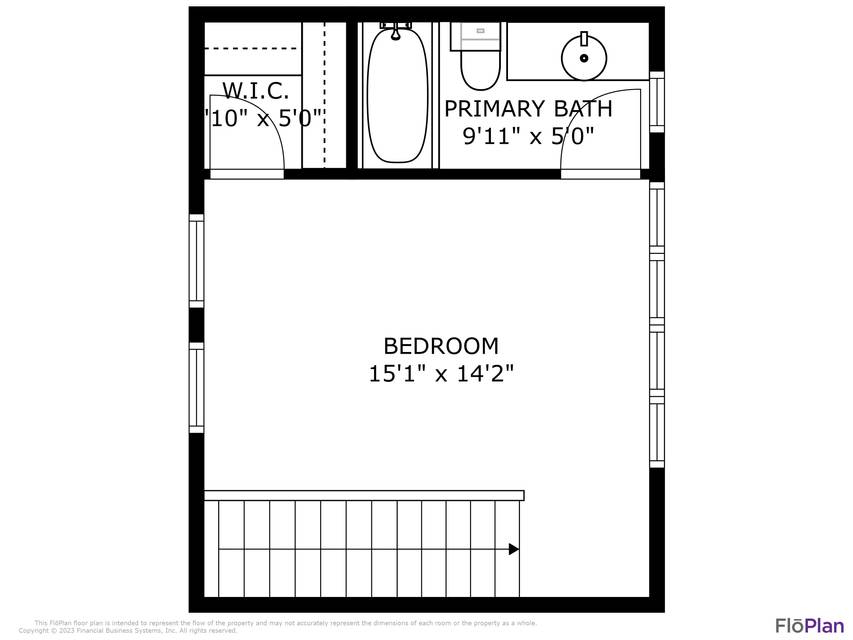

960 E Durant Avenue #7
East of Core, Aspen, CO 81611Sale Price
$2,575,000
Property Type
Condo
Beds
1
Baths
2
Property Description
Discover the luxury of downtown living at its finest in this private two-story one-bedroom jewel box situated at the end of a quiet cul-de-sac only two blocks to the downtown core. This residence lives like a detached home, with no neighbors above or below, and an assigned off-street alley parking spot. The main level features an open floor plan with wood floors that flow seamlessly from living room to kitchen. Off of the kitchen is an in-unit washer/dryer and full bathroom with walk-in shower. Two sets of french doors open from the living room onto the south-facing private deck surrounded by lush gardens of mature trees and colorful flowers, the perfect place to enjoy a morning cup of coffee or evening cocktails. Up the flight of stairs, the second level boasts the ensuite primary bedroom with shower and tub, skylight, vaulted ceilings, abundant natural light, and a walk-in closet. Located two blocks from City Market, three blocks from gondola plaza, minutes from the Roaring Fork River, hiking and biking trails, this is a quiet 8-owner development where neighbors appreciate end-of-the-street privacy yet close proximity to town. Enjoy the best of the Aspen lifestyle.
Agent Information
Property Specifics
Property Type:
Condo
Monthly Common Charges:
$561
Estimated Sq. Foot:
760
Lot Size:
N/A
Price per Sq. Foot:
$3,388
Building Units:
N/A
Building Stories:
2
Pet Policy:
N/A
MLS ID:
a0U4U00000EVMrkUAH
Source Status:
Active
Building Amenities
Parking
Location
Privacy
Gardens
Views
Parking
Cabin
Parking
Views
Cabin
Gardens
Privacy
Location
Outdoor Space
Accessibility
Size
Low Hoa Dues
Unit Amenities
Baseboard
Parking Assigned
Parking Parking Space
Furnished
Parking
Parking
Parking
Parking Private
Parking Garage None
Views & Exposures
LandscapeCourtyardMountainsTree TopTrees/Woods
Location & Transportation
Other Property Information
Summary
General Information
- Year Built: 1961
- Architectural Style: Cabin
School
- Elementary School: Aspen
- Middle or Junior School: Aspen
- High School: Aspen
Parking
- Total Parking Spaces: 1
- Parking Features: Parking Assigned, Parking Garage None, Parking Parking Space, Parking Private
HOA
- Association Fee: $560.83
Interior and Exterior Features
Interior Features
- Living Area: 760 sq. ft.
- Total Bedrooms: 1
- Full Bathrooms: 2
- Furnished: Furnished
Exterior Features
- Exterior Features: Gardens
- View: Landscape, Courtyard, Mountains, Tree Top, Trees/Woods
Structure
- Building Name: Kessler
- Building Features: Location, Privacy, Gardens, Views, Parking
- Stories: 2
- Total Stories: 1
Property Information
Lot Information
- Lot Size:
Utilities
- Cooling: None
- Heating: Baseboard
Estimated Monthly Payments
Monthly Total
$12,912
Monthly Charges
$561
Monthly Taxes
N/A
Interest
6.00%
Down Payment
20.00%
Mortgage Calculator
Monthly Mortgage Cost
$12,351
Monthly Charges
$561
Total Monthly Payment
$12,912
Calculation based on:
Price:
$2,575,000
Charges:
$561
* Additional charges may apply
Similar Listings
Building Information
Building Name:
Kessler
Property Type:
Condo
Building Type:
N/A
Pet Policy:
N/A
Units:
N/A
Stories:
2
Built In:
1961
Sale Listings:
2
Rental Listings:
0
Land Lease:
No
Other Sale Listings in Building
All information is deemed reliable but not guaranteed. Copyright 2024 The Agency. All rights reserved.
Last checked: May 2, 2024, 6:13 AM UTC
