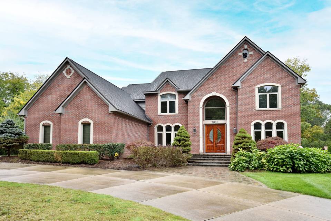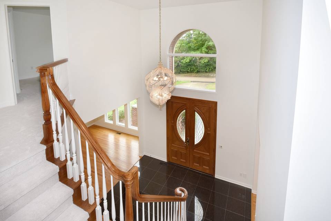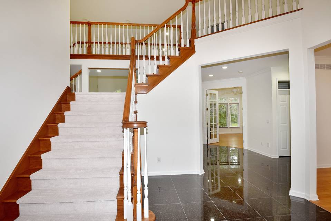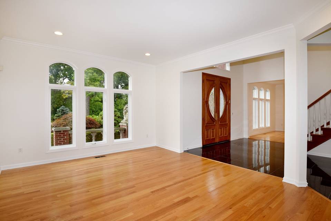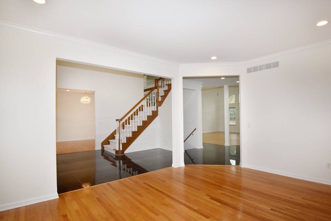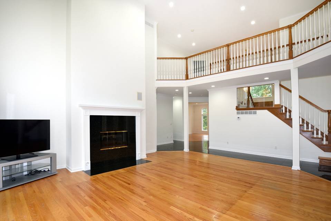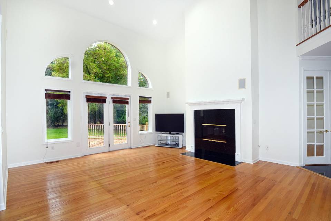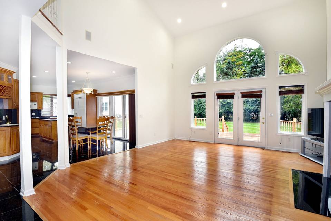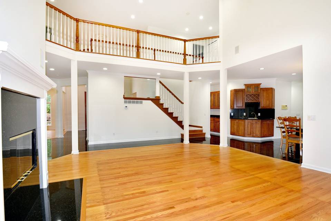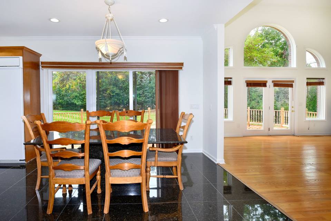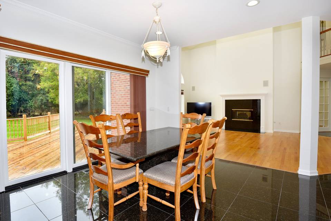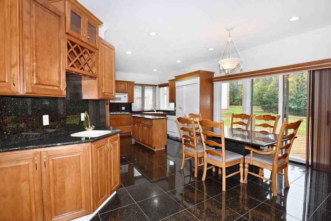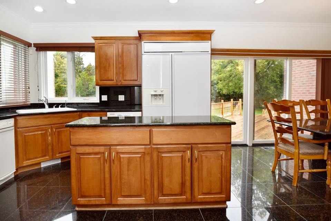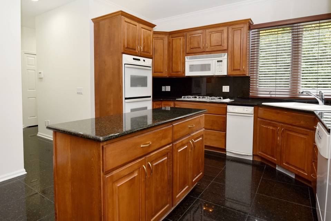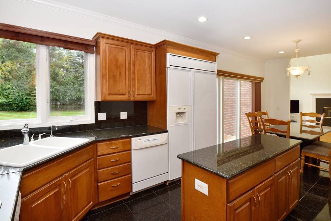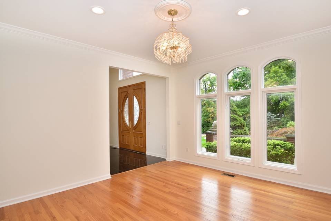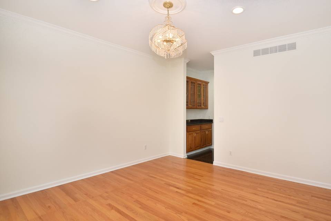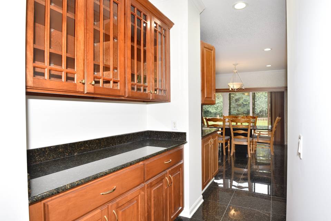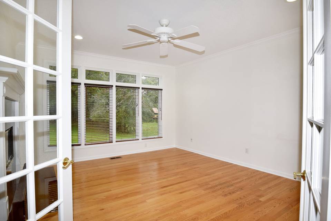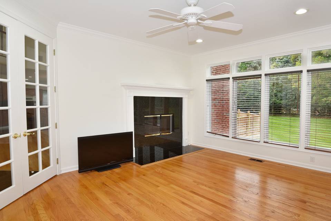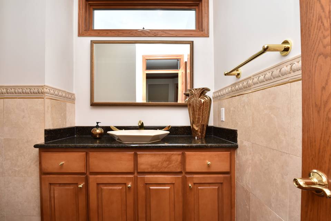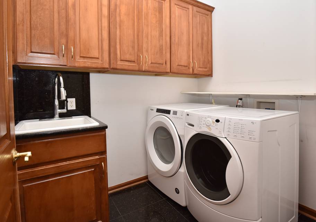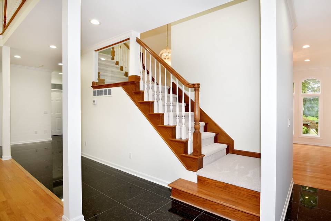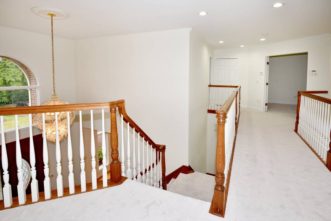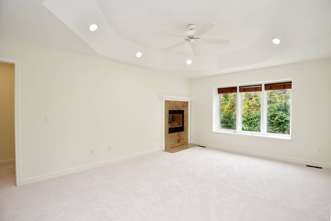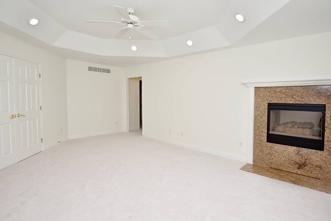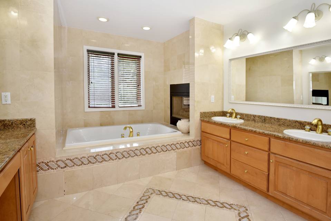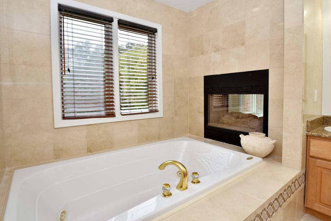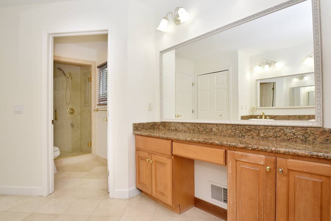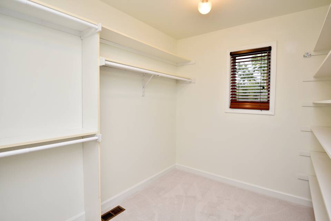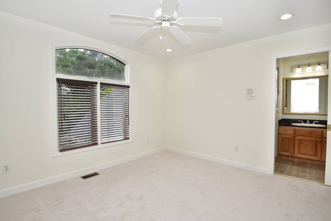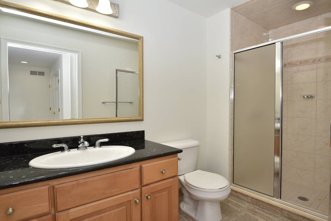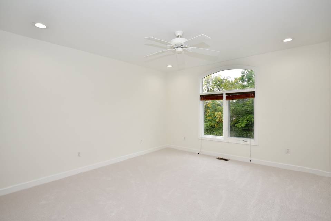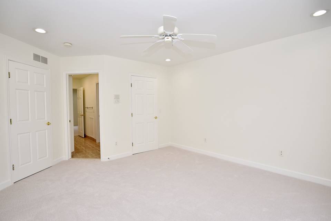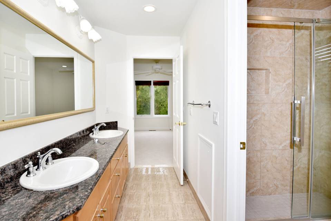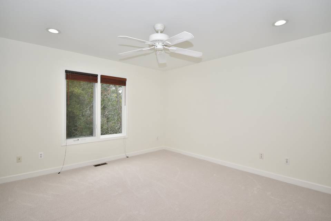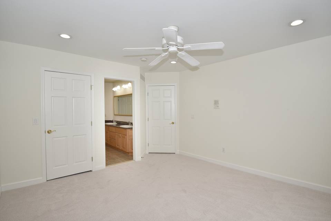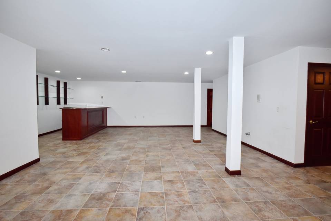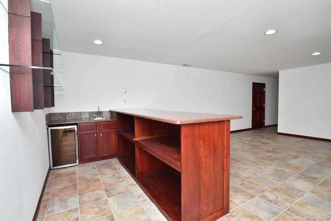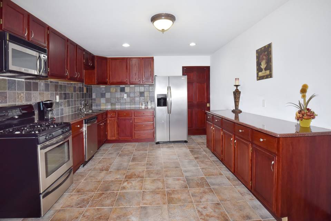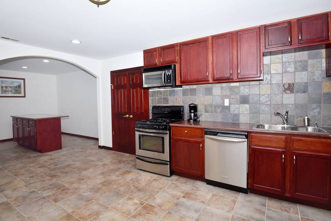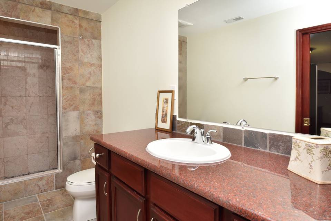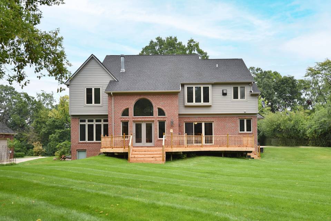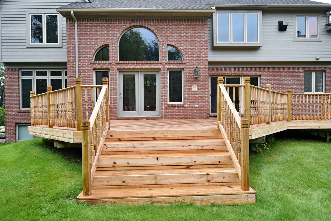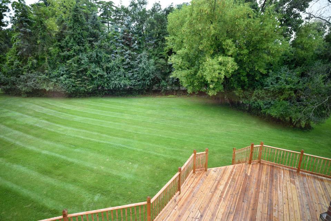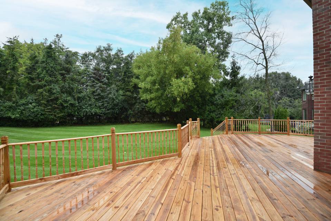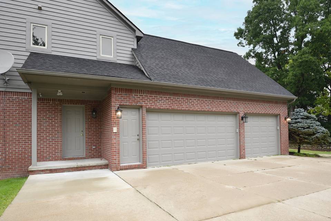

2330 Klingensmith Road
Bloomfield Township, MI 48302Sale Price
$979,000
Property Type
Single-Family
Beds
4
Full Baths
4
½ Baths
2
Property Description
Welcome to this instantly appealing and inviting, spacious two-story home with over 5,500 square feet of livable space. Upon entering this home through custom front doors you are greeted by a two-story foyer with a bridge overlooking this open-concept home. A formal living room and dining room are perfect for hosting on any scale. Beyond the foyer, you will find double French doors leading to a private den/office with a two-way fireplace. The heart of the home is the open-concept kitchen with marble floors, granite countertops, and a double oven. The kitchen seamlessly flows into a two-story great room placed by a two-way fireplace with a custom mantel. A built-in bar and butler's pantry also link the kitchen to the formal dining room, making entertaining a breeze. Double French doors lead to a large deck spanning across the back of the home, making summer barbecuing a delight. Upstairs you will discover four generously sized bedrooms. The primary bedroom boasts a two-way fireplace, coffered ceiling, and an en-suite with a large walk-in closet. Custom marble bathroom, with a double sink vanity, plus a separate area with make-up vanity, a jetted tub, and glass shower and water closet. The second and third bedrooms share a convenient dual access bathroom, while the fourth bedroom enjoys the privilege of an en-suite bathroom. The basement is a versatile space, ideal for large-scale entertaining. It features a full kitchen with a granite top. A full bathroom with a granite vanity top adds to the convenience of this spectacular home. The home has been freshly painted and new carpeting. Home warranty provided.
Agent Information
Property Specifics
Property Type:
Single-Family
Estimated Sq. Foot:
3,648
Lot Size:
0.46 ac.
Price per Sq. Foot:
$268
Building Stories:
N/A
MLS ID:
a0U4U00000EVN6VUAX
Source Status:
Active
Amenities
Fireplace
4 Bedrooms
Primary Bedroom With Fireplace
Kitchen Flows To Great Room
Location & Transportation
Other Property Information
Summary
General Information
- Year Built: 1997
- Architectural Style: Tudor
Interior and Exterior Features
Interior Features
- Interior Features: 4 bedrooms, Kitchen flows to Great Room, Primary bedroom with fireplace
- Living Area: 3,648 sq. ft.
- Total Bedrooms: 4
- Full Bathrooms: 4
- Half Bathrooms: 2
- Fireplace: Primary bedroom with fireplace
Structure
- Building Features: Bar and Butlers Pantry
- Door Features: Custom front doors
Property Information
Lot Information
- Lot Size: 0.46 ac.
Estimated Monthly Payments
Monthly Total
$4,696
Monthly Taxes
N/A
Interest
6.00%
Down Payment
20.00%
Mortgage Calculator
Monthly Mortgage Cost
$4,696
Monthly Charges
$0
Total Monthly Payment
$4,696
Calculation based on:
Price:
$979,000
Charges:
$0
* Additional charges may apply
Similar Listings
All information is deemed reliable but not guaranteed. Copyright 2024 The Agency. All rights reserved.
Last checked: May 6, 2024, 10:17 PM UTC

