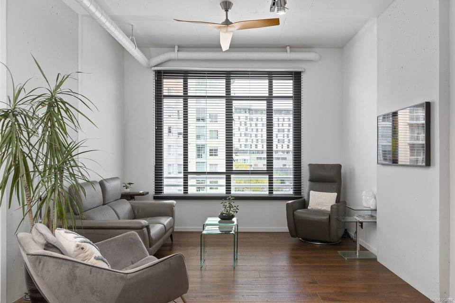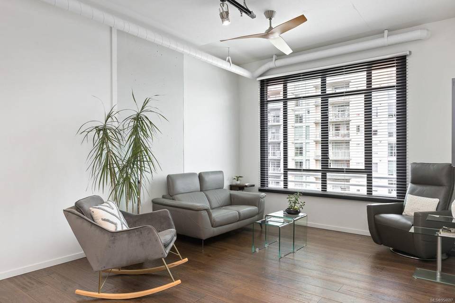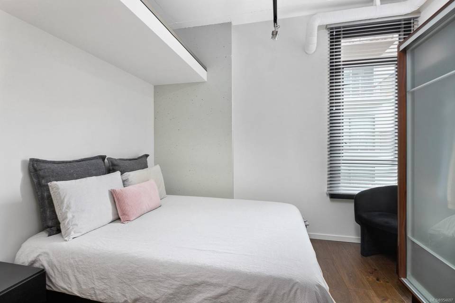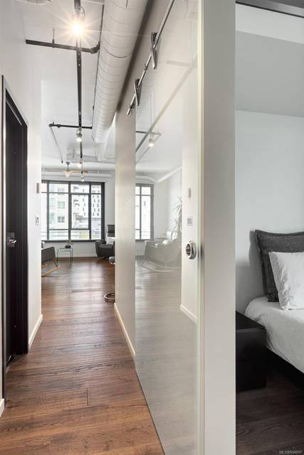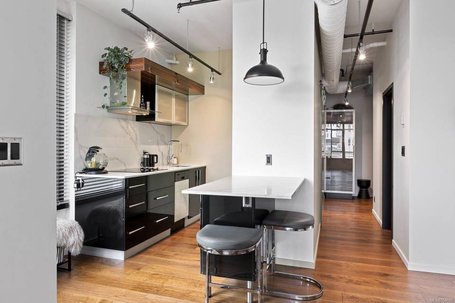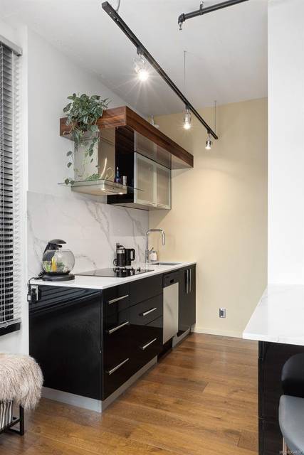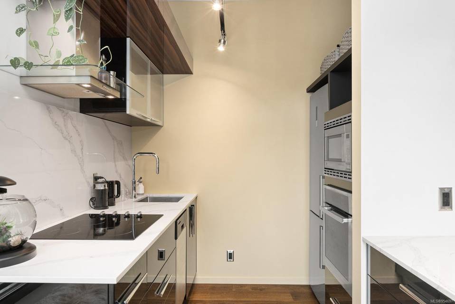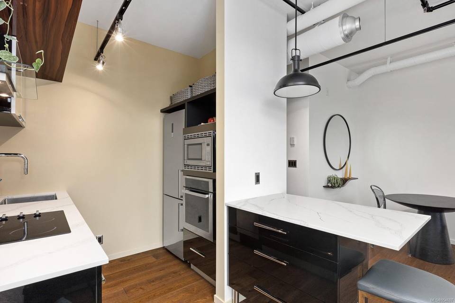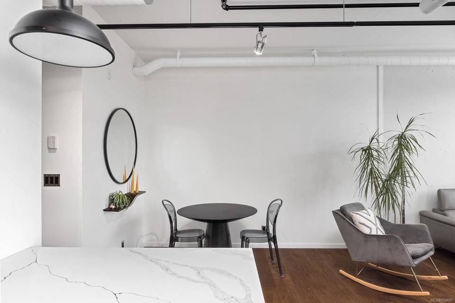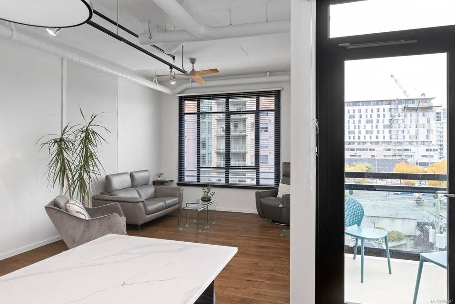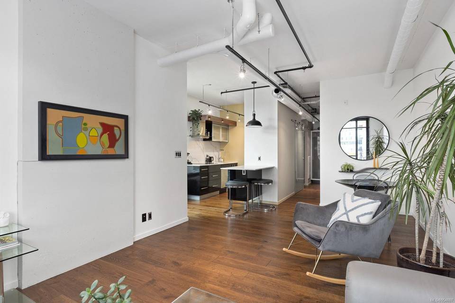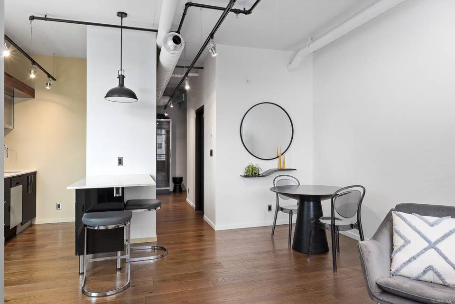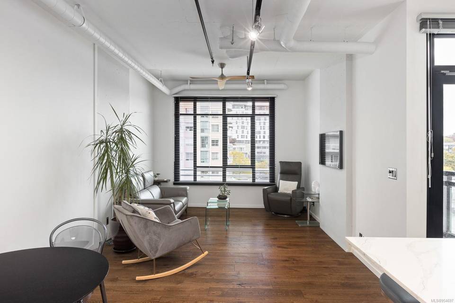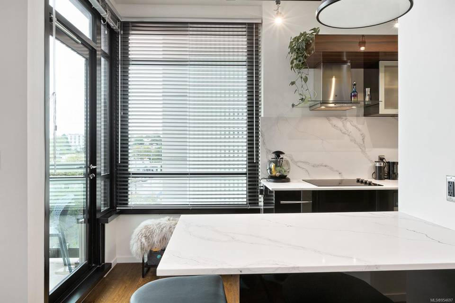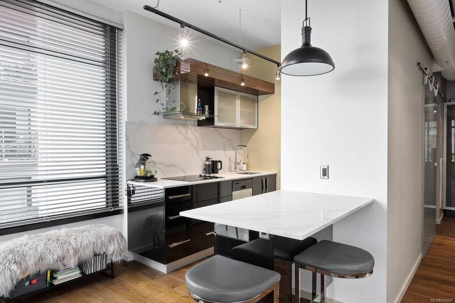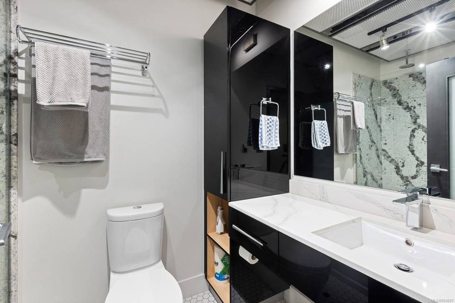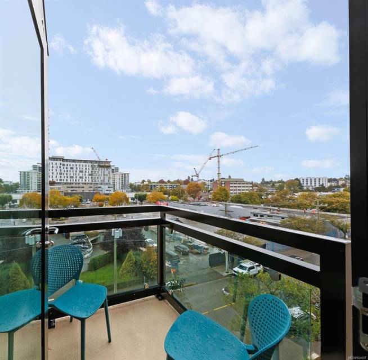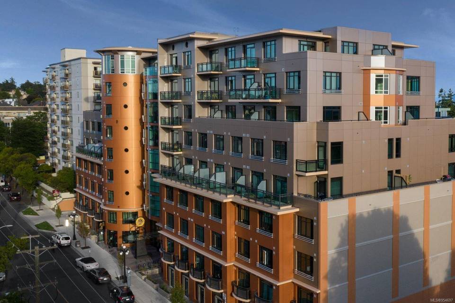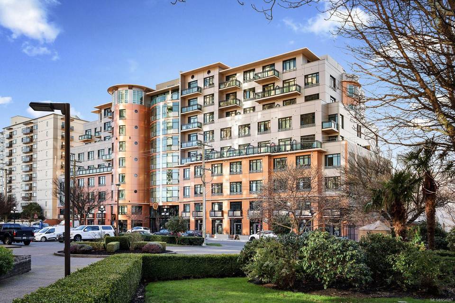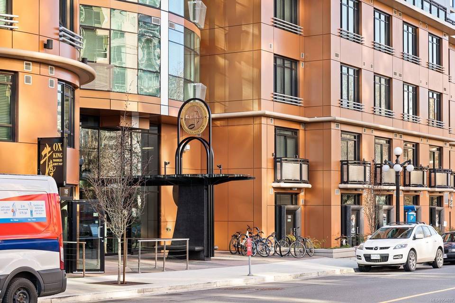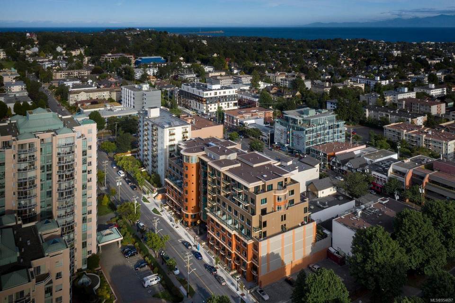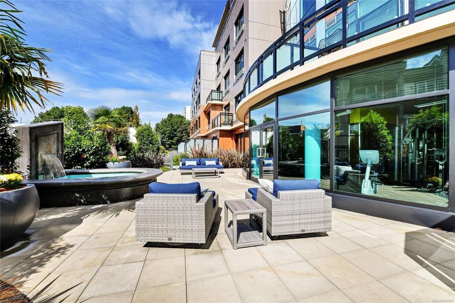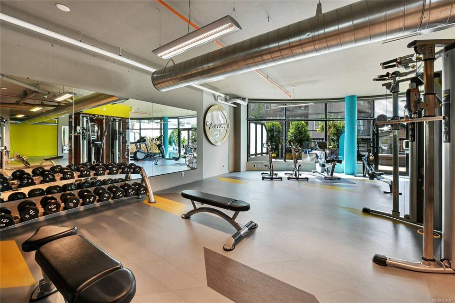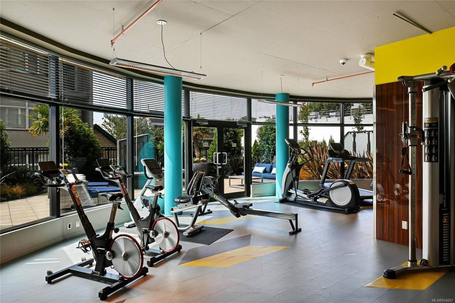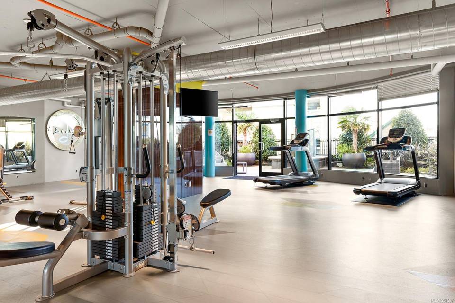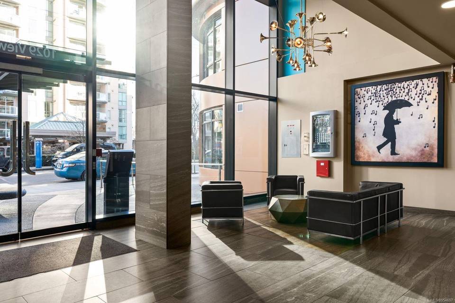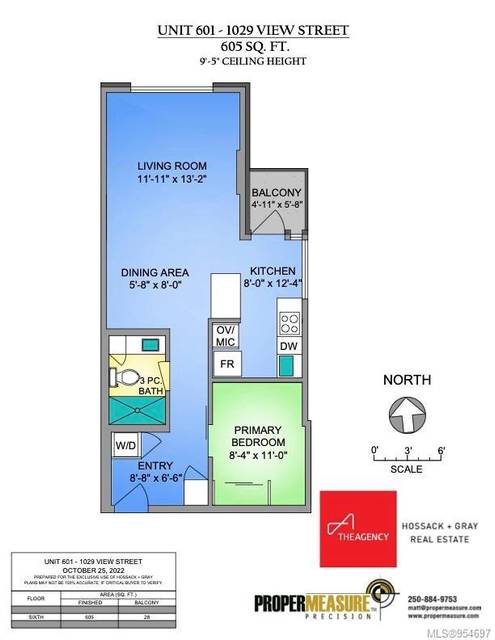

601 1029 View St #601
Victoria, BC V8V0C9, CanadaSale Price
CA$569,000
Property Type
Single-Family
Beds
1
Baths
1
Property Description
Experience urban luxury in this immaculate corner unit in a nine-storey concrete and steel masterpiece. With soaring 10-foot ceilings, luminous oak engineered hardwood floors, and exquisite quartz countertops and shower. Delight in the third-floor amenities, including a tranquil meditation garden and the city's premier condo fitness facility. Nestled in the vibrant Harris Green neighbourhood, this one is a stone's throw from Victoria's bustling downtown core. Explore an array of top-tier restaurants, cafes, and shops mere steps from your doorstep. Included is one underground parking stall, a storage locker, and the remainder of the 5-10 year New Home Warranty, ensuring peace of mind and unparalleled comfort. Don't miss this opportunity to elevate your urban living experience. (id:48757)
Agent Information
Property Specifics
Property Type:
Single-Family
Monthly Common Charges:
Yearly Taxes:
Estimated Sq. Foot:
623
Lot Size:
603 sq. ft.
Price per Sq. Foot:
Building Stories:
N/A
MLS® Number:
954697
Source Status:
Active
Amenities
Forced Air
Electric
Underground
Fire Alarm System
Family Oriented
Pets Allowed With Restrictions
Parking
Views & Exposures
City View
Location & Transportation
Other Property Information
Summary
General Information
- Structure Type: Apartment
- Year Built: 2019
- Above Grade Finished Area: 603 sq. ft.
- Pets Allowed: Yes
Parking
- Total Parking Spaces: 1
- Parking Features: Underground
HOA
- Association Fee: $261.33; Monthly
Interior and Exterior Features
Interior Features
- Living Area: 623 sq. ft.
- Total Bedrooms: 1
- Total Bathrooms: 1
- Full Bathrooms: 1
Exterior Features
- View: City view
- Security Features: Sprinkler System-Fire, Fire alarm system
Structure
- Property Attached: Yes
Property Information
Lot Information
- Zoning: Residential
- Lot Features: Central location, Southern exposure
- Lot Size: 603 sq. ft.
- Lot Dimensions: 603
Utilities
- Heating: Forced air, Electric
Community
- Community Features: Family Oriented, Pets Allowed With Restrictions
Estimated Monthly Payments
Monthly Total
$2,420
Monthly Charges
Monthly Taxes
Interest
6.00%
Down Payment
20.00%
Mortgage Calculator
Monthly Mortgage Cost
$2,007
Monthly Charges
Total Monthly Payment
$2,420
Calculation based on:
Price:
$418,382
Charges:
* Additional charges may apply
Similar Listings

The MLS® mark and associated logos identify professional services rendered by REALTOR® members of CREA to effect the purchase, sale and lease of real estate as part of a cooperative selling system. Powered by REALTOR.ca. Copyright 2024 The Canadian Real Estate Association. All rights reserved. The trademarks REALTOR®, REALTORS® and the REALTOR® logo are controlled by CREA and identify real estate professionals who are members of CREA.
Last checked: May 3, 2024, 5:04 PM UTC
