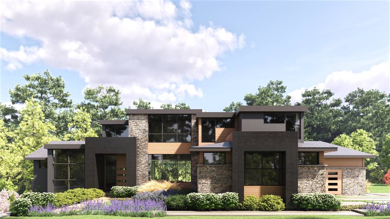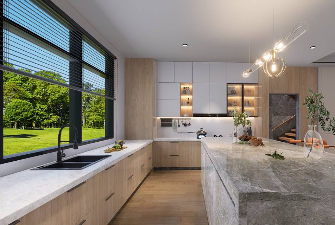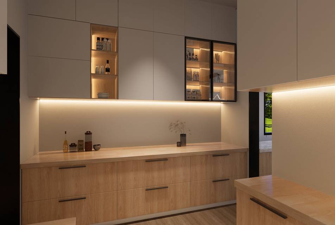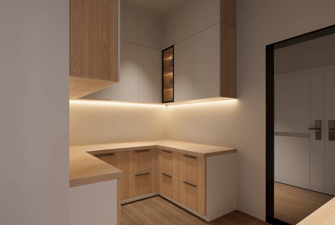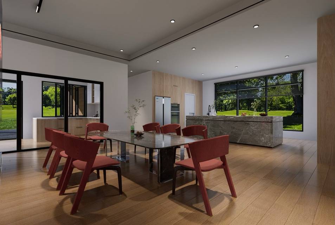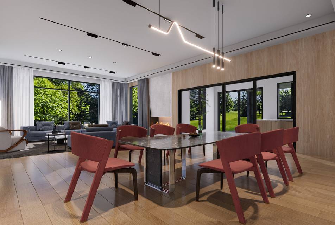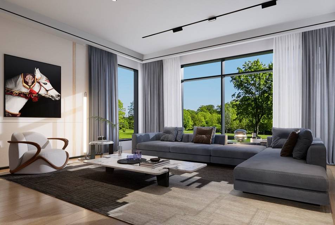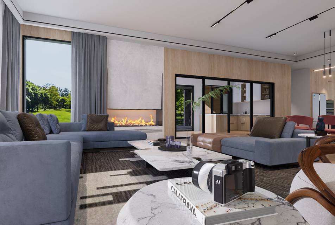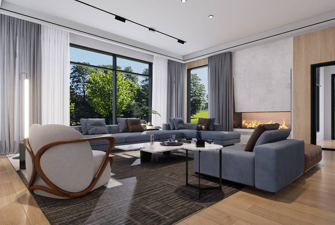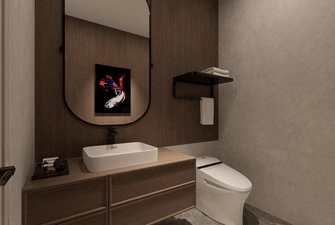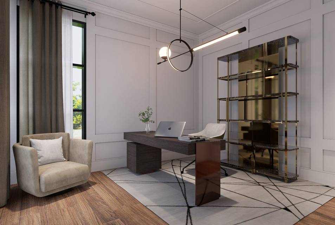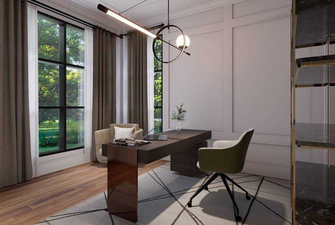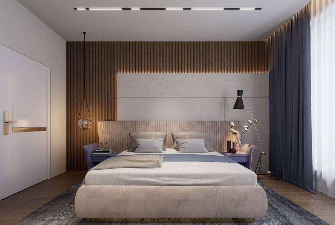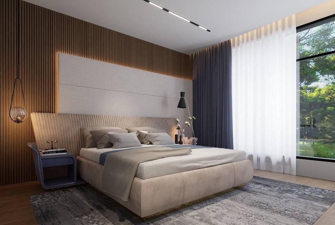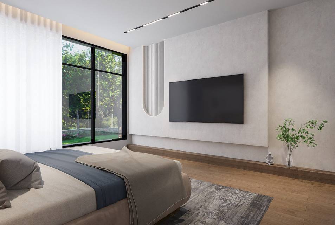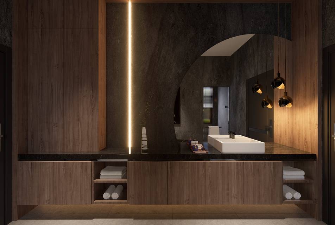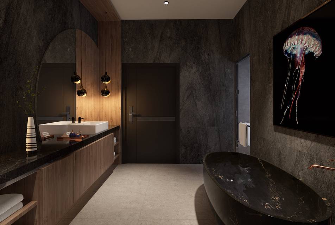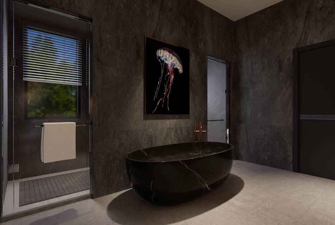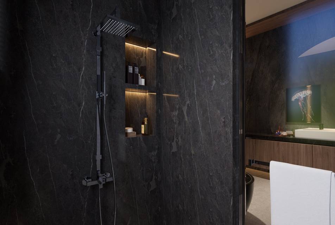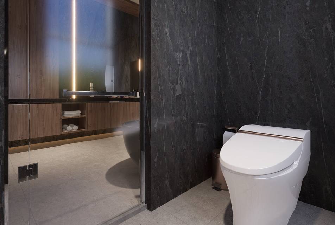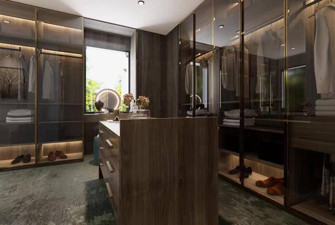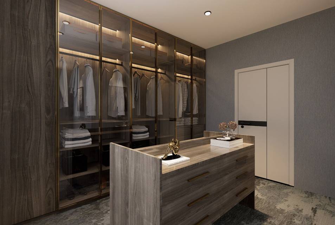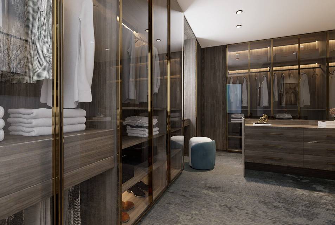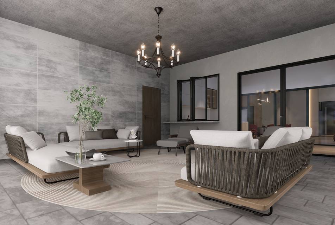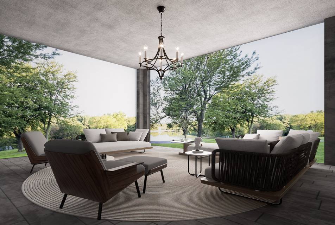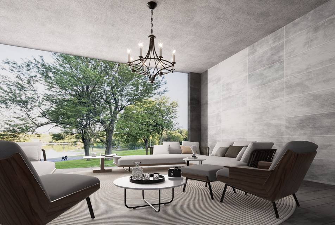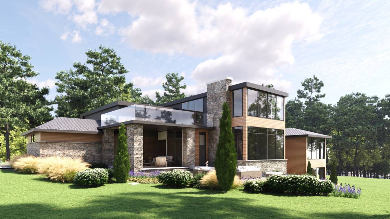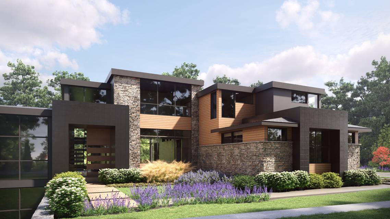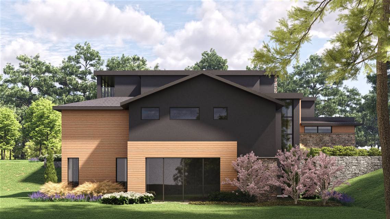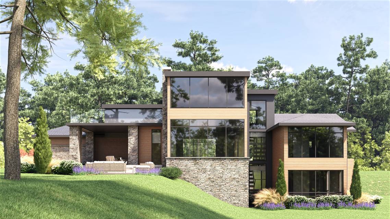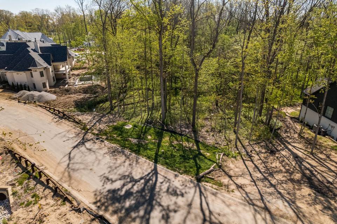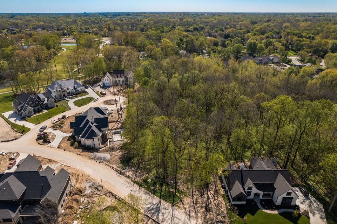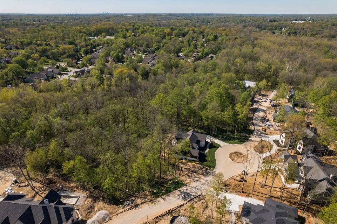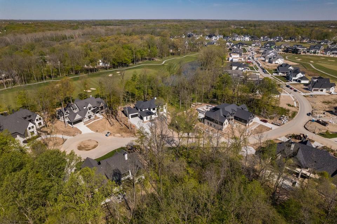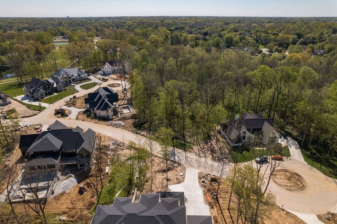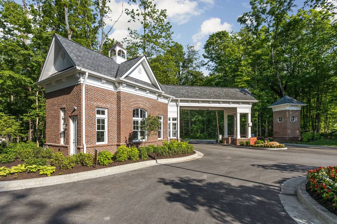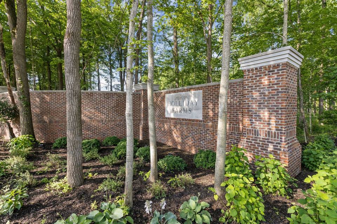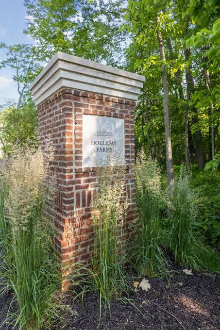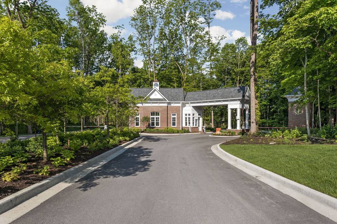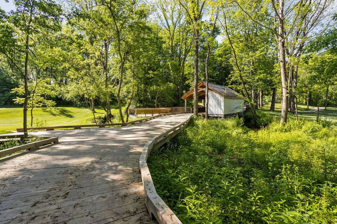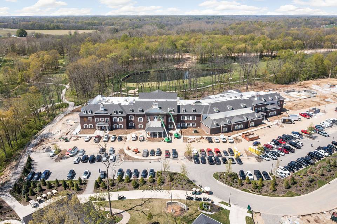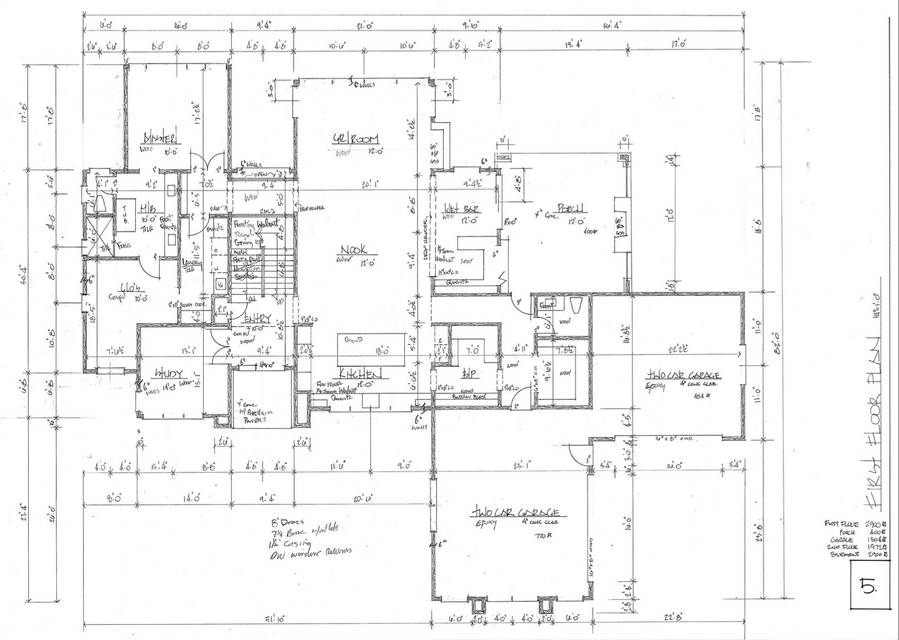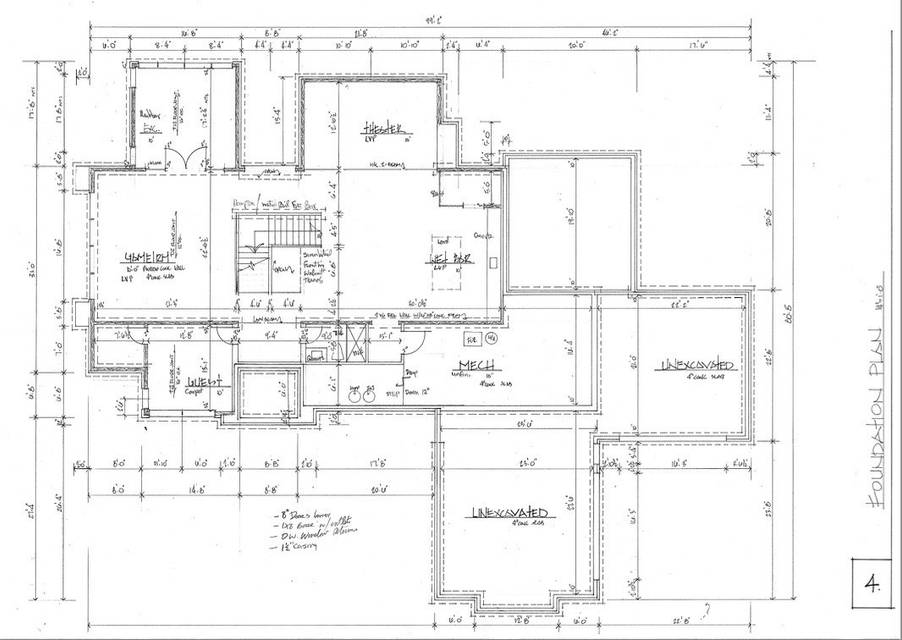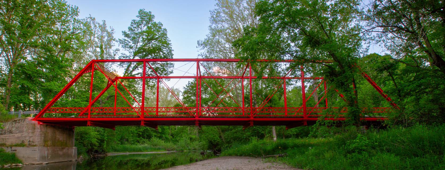

4435 Strathmore Lane
Holliday Farms, Zionsville, IN 46077Sale Price
$3,499,000
Property Type
Single-Family
Beds
4
Full Baths
4
½ Baths
1
Property Description
Come embark on this incredibly rare opportunity to build your dream home with renowned custom home builder, Homes by Design, in prestigious Holliday Farms. Situated on a coveted wooded lot, this contemporary masterpiece has been thoughtfully designed to blend seamlessly with its natural surroundings. The gourmet kitchen, a centerpiece of the home, opens up to the great room. From there, step onto the outdoor porch, complete with a fireplace & retractable screens, where you can relax & enjoy the serene beauty of property. The main floor master suite is a true oasis, providing a private retreat with luxurious amenities. Upstairs, you'll find 2 additional bedrooms, each w/ ensuite baths. The expansive loft space provides flexibility & can easily be converted into a 3rd bedroom if desired. The lower level offers an array of entertainment options, including a wet bar, theatre & game room, exercise room, along w/ an additional bedroom & bath. Beyond the boundaries of your home, Holliday Farms offers a wealth of neighborhood amenities, the crown jewel being the golf course, designed by world-renowned architect Pete Dye. Golf enthusiasts will appreciate the challenging & picturesque course, surrounded by natural beauty and rolling terrain. The expansive clubhouse, soon to be completed, will provide multiple swimming pools, tennis courts, pickle ball courts, ensuring a vibrant and active lifestyle for residents. Don't miss out on this incredible chance to embark on a build with a true craftsman, while also immersing yourself in a lifestyle of luxury, leisure, & community at Holliday Farms.
Agent Information
Property Specifics
Property Type:
Single-Family
Estimated Sq. Foot:
7,337
Lot Size:
0.56 ac.
Price per Sq. Foot:
$477
Building Stories:
N/A
MLS ID:
a0U4U00000DQnvbUAD
Source Status:
Active
Amenities
N/A
Location & Transportation
Other Property Information
Summary
General Information
- Year Built: 2023
- Architectural Style: Contemporary
- New Construction: Yes
School
- Elementary School: Pleasant View Elementary
- Middle or Junior School: Zionsville Middle School
- High School: Zionsville High School
Interior and Exterior Features
Interior Features
- Living Area: 7,337 sq. ft.
- Total Bedrooms: 4
- Full Bathrooms: 4
- Half Bathrooms: 1
Property Information
Lot Information
- Lot Size: 0.56 ac.
Estimated Monthly Payments
Monthly Total
$16,783
Monthly Taxes
N/A
Interest
6.00%
Down Payment
20.00%
Mortgage Calculator
Monthly Mortgage Cost
$16,783
Monthly Charges
$0
Total Monthly Payment
$16,783
Calculation based on:
Price:
$3,499,000
Charges:
$0
* Additional charges may apply
Similar Listings
All information is deemed reliable but not guaranteed. Copyright 2024 The Agency. All rights reserved.
Last checked: May 3, 2024, 2:54 AM UTC
