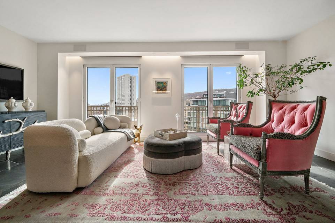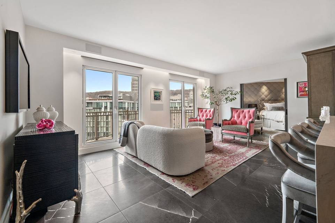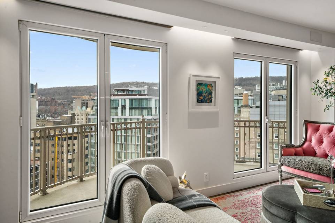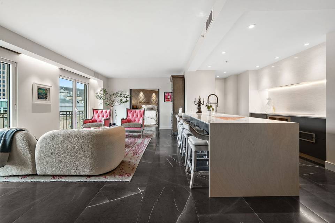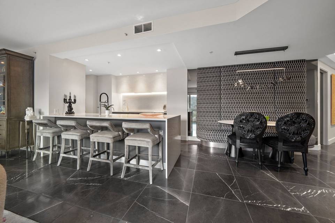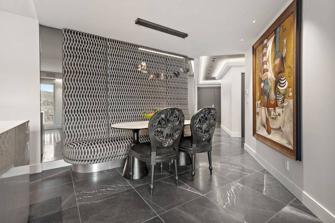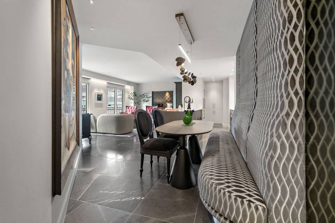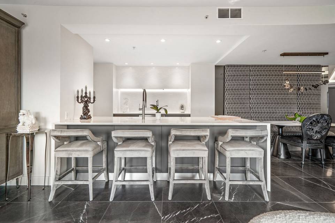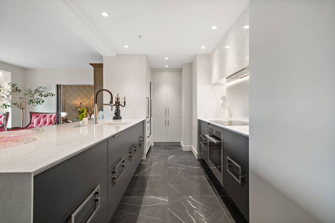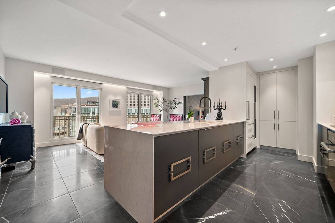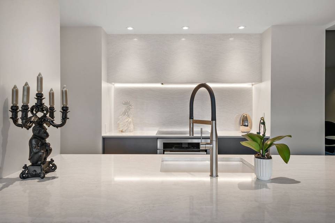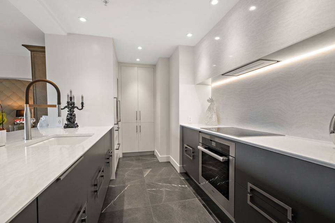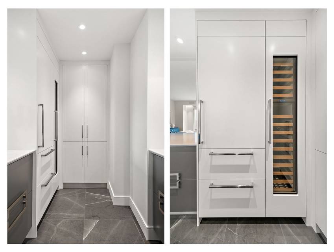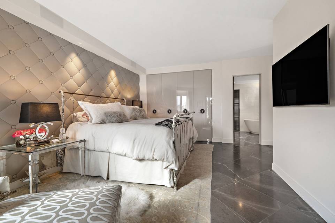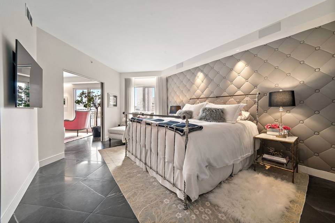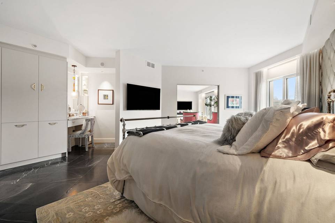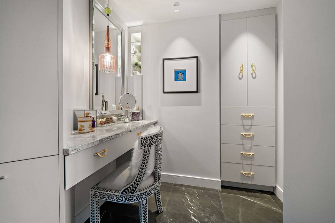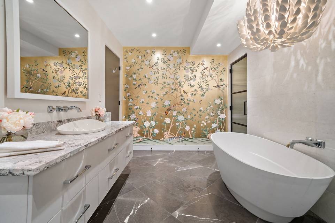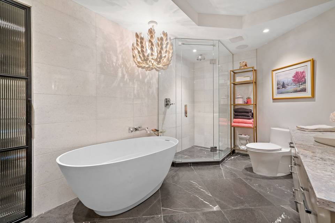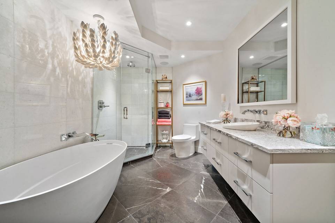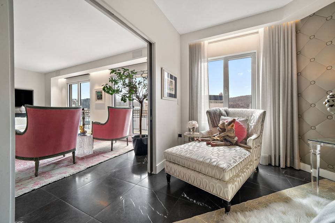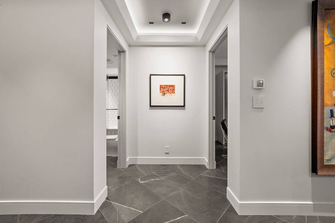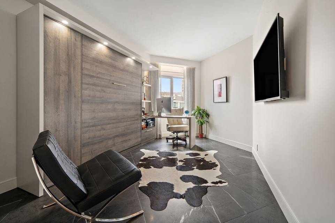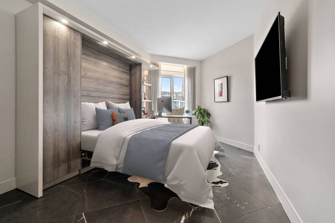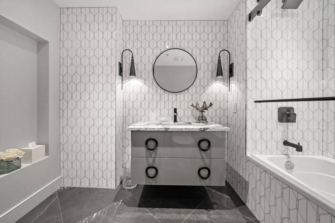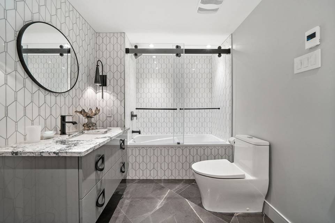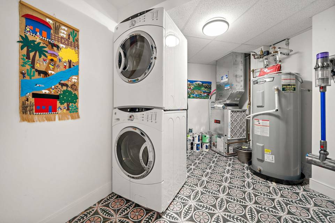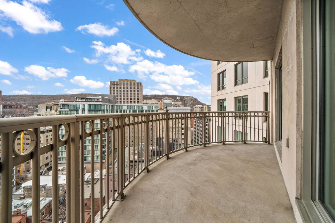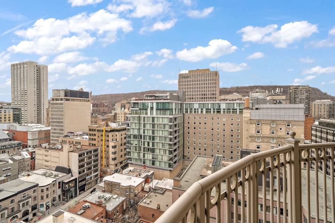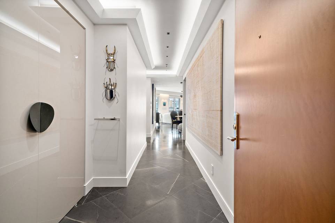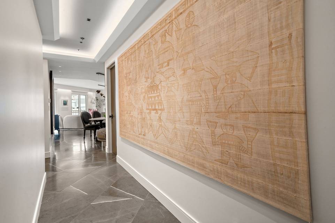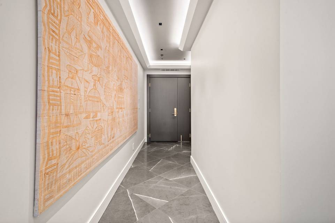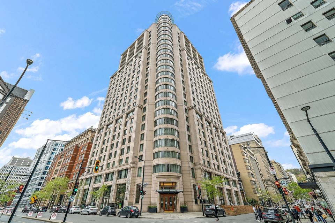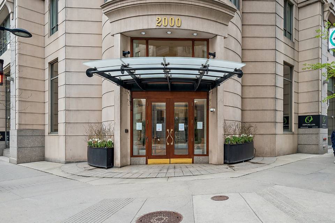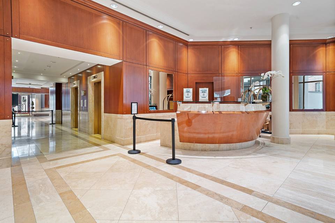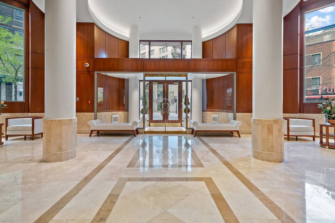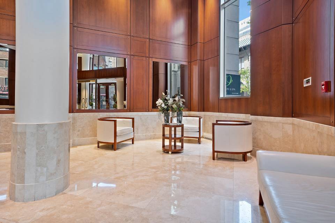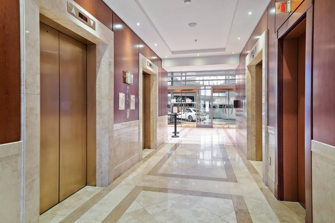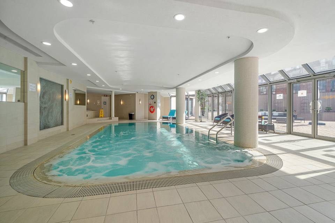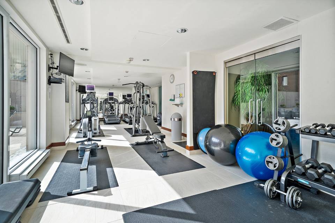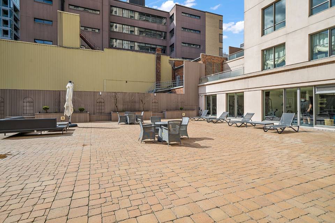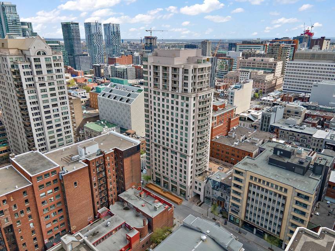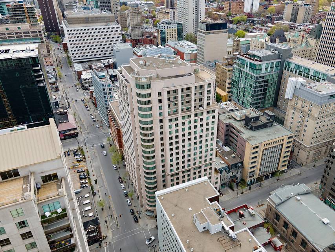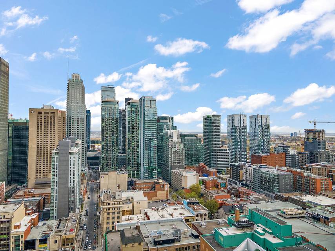

2000 Rue Drummond #1704
Golden Square Mile, Montréal (Ville-Marie), QC H3X2X1, CanadaSale Price
CA$1,588,000
Property Type
Apartment
Beds
2
Baths
2
Property Description
The Ultimate in refined, modern luxury. Nestled atop the esteemed Roc Fleuri in the Golden Square Mile of Montreal, we invite you to discover unit 1704, a professionally designed masterpiece by award-winning Canadian interior designer Tia Payeur. This prestigious residence epitomizes modern sophistication and timeless elegance, offering a seamless blend of innovation and design. With cutting-edge smart technology seamlessly integrated throughout, indulge in unparalleled comfort and convenience. Welcome to a new era of urban living, where every detail is crafted to elevate your lifestyle and redefine the meaning of luxury living.
Agent Information

Real estate broker Certified AEO | Business Development Director
(514) 219-5897
monique.assouline@theagencyre.com
The Agency

Property Specifics
Property Type:
Apartment
Estimated Sq. Foot:
1,435
Lot Size:
N/A
Price per Sq. Foot:
Building Units:
N/A
Building Stories:
N/A
Pet Policy:
No Pets
MLS® Number:
9677571
Source Status:
Active
Building Amenities
Common Areas
Balcony/Terrace
Garbage Chute
Exercise Room
Indoor Pool
Indoor Storage Space
Hot Tub/Spa
Visitor Parking
Fire Detector
Unit Amenities
Electricity
Private Balcony
Central Air Conditioning
Entry Phone
Electric Garage Door
Garage
Fridge
Stove
Dishwasher
Washer
Dryer
Electric Blinds
Light Fixtures
Integrated Automation
Murphy Bed
Full Wine Column.
Heated
Indoor
Views & Exposures
PanoramiqueSur La Ville
Location & Transportation
Other Property Information
Summary
General Information
- Year Built: 2005
- Pets Allowed: Animaux permis, Location court terme non permise, Pets allowed
Parking
- Parking Features: Garage
- Garage Spaces: 2
- Other Parking: Garage
Interior and Exterior Features
Interior Features
- Living Area: 1,435 sq. ft.; source: Au plan cadastral
- Total Bedrooms: 2
- Full Bathrooms: 2
- Other Equipment: Private balcony, Central air conditioning, Entry phone, Electric garage door
Exterior Features
- View: Panoramic, City
Pool/Spa
- Pool Features: Heated, Indoor
Structure
- Stories: 24
- Total Stories: 24
- Levels: 17
Property Information
Lot Information
- Zoning: Residential
- Lot Size:
Utilities
- Heating: Other, Electricity
- Water Source: Municipality
- Sewer: Municipal sewer
Community
- Association Amenities: Common areas, Balcony/terrace, Garbage chute, Exercise room, Indoor pool, Indoor storage space, Hot tub/Spa, Visitor parking, Fire detector
Estimated Monthly Payments
Monthly Total
$5,560
Monthly Taxes
N/A
Interest
6.00%
Down Payment
20.00%
Mortgage Calculator
Monthly Mortgage Cost
$5,560
Monthly Charges
Total Monthly Payment
$5,560
Calculation based on:
Price:
$1,159,124
Charges:
* Additional charges may apply
Similar Listings
Building Information
Building Name:
N/A
Property Type:
Condo
Building Type:
N/A
Pet Policy:
No Pets
Units:
N/A
Stories:
N/A
Built In:
2005
Sale Listings:
1
Rental Listings:
0
Land Lease:
No
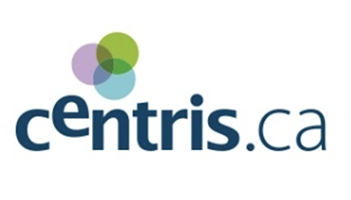
Listing information provided by the CENTRIS.ca. The amounts displayed are for information purposes only and do not include GST/TVQ taxes, if applicable. All information is deemed reliable but not guaranteed. Copyright 2024 CENTRIS. All rights reserved.
Last checked: Apr 30, 2024, 11:08 PM UTC
