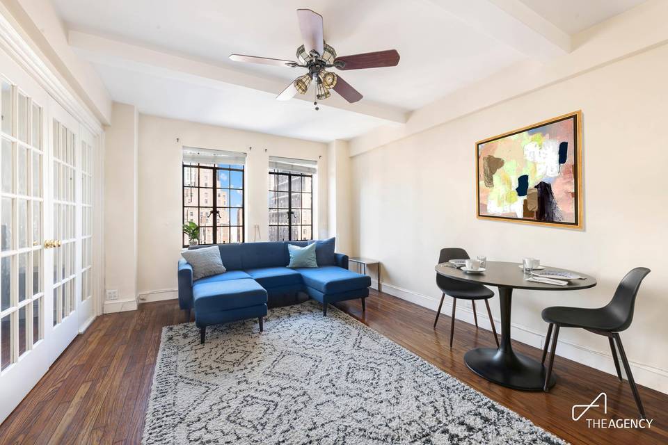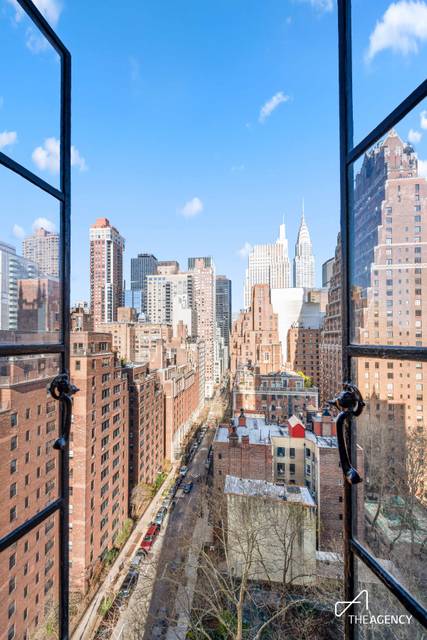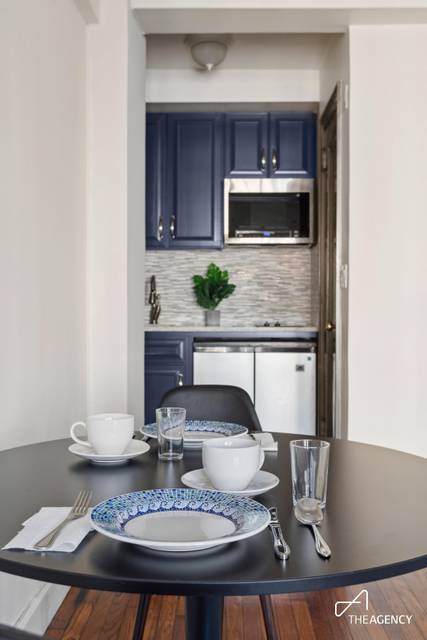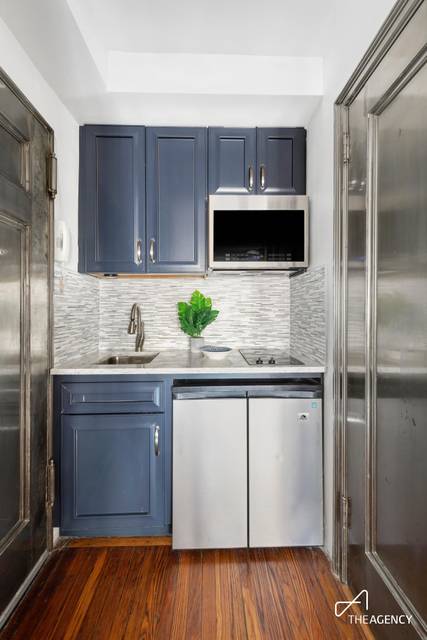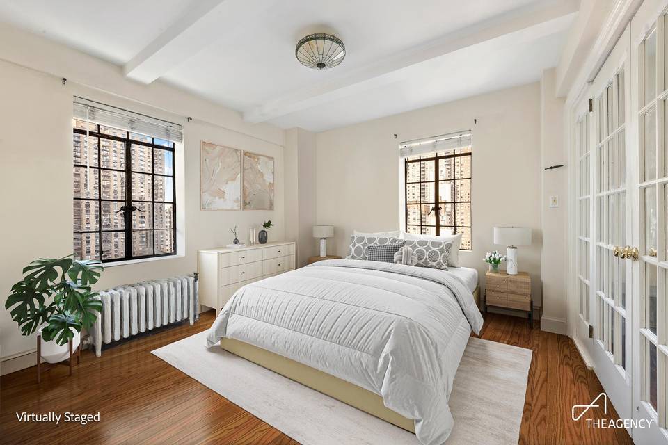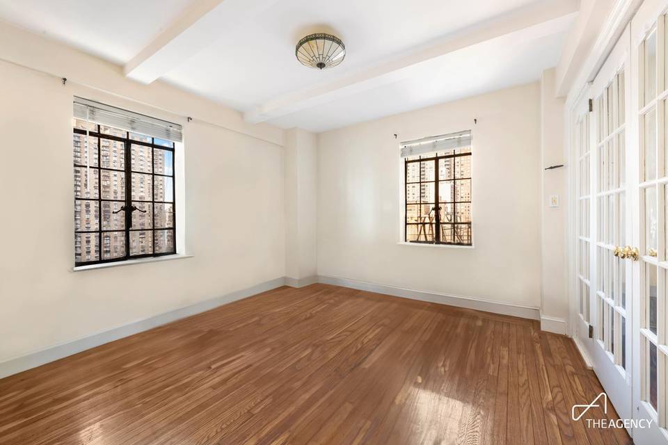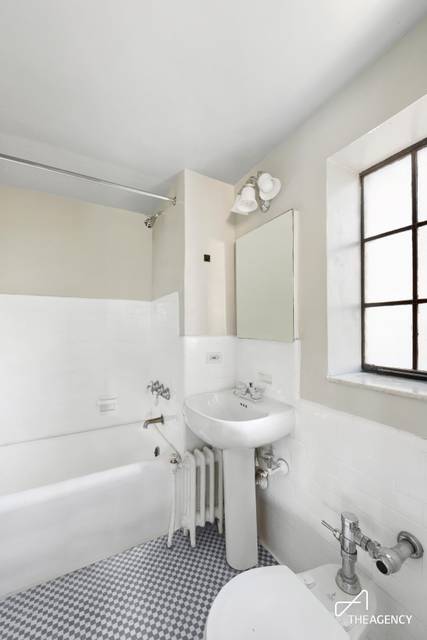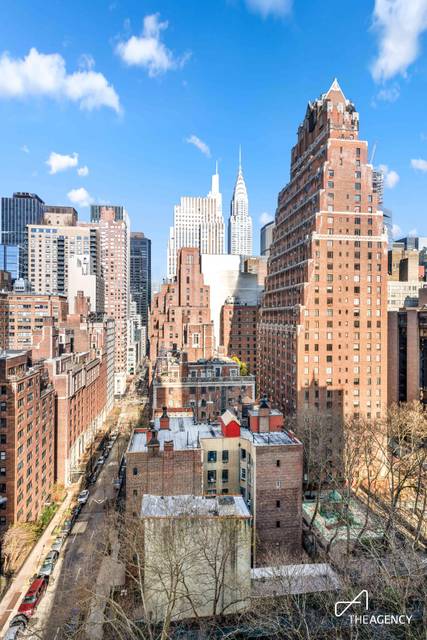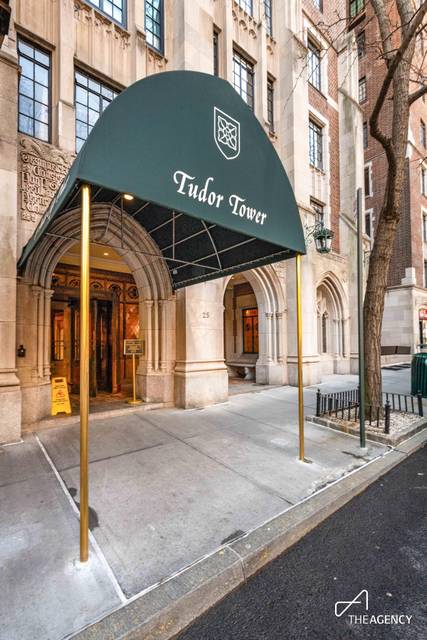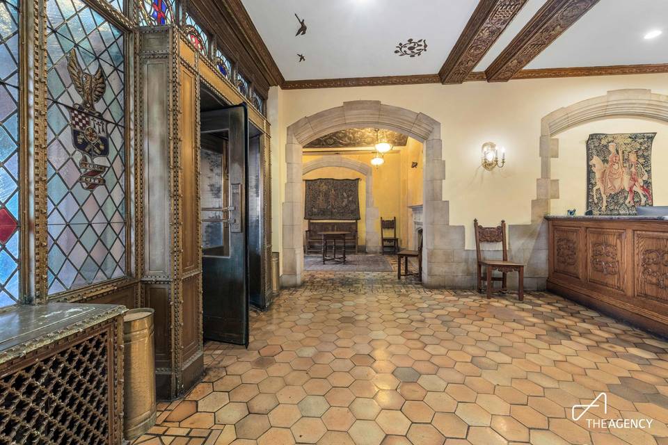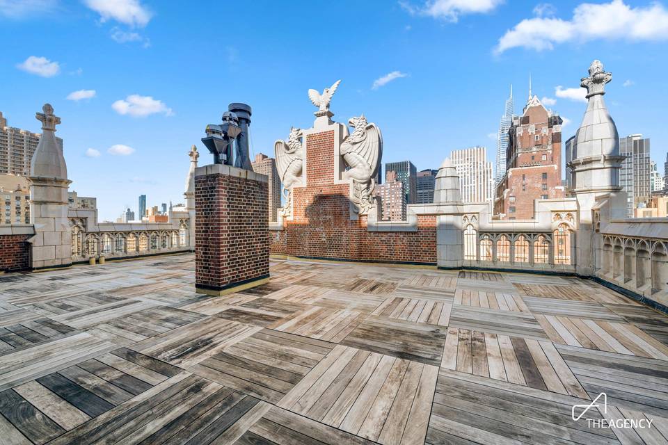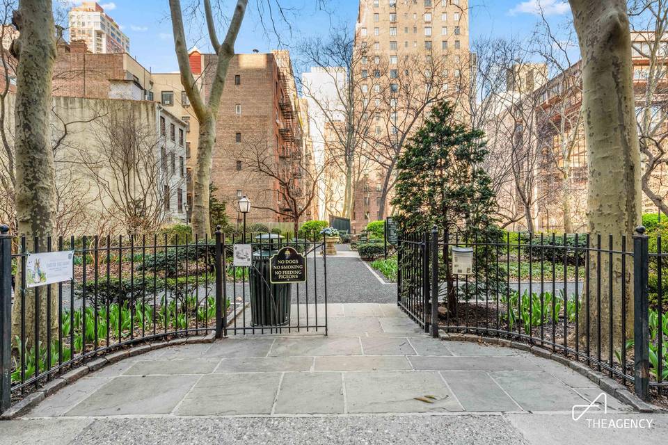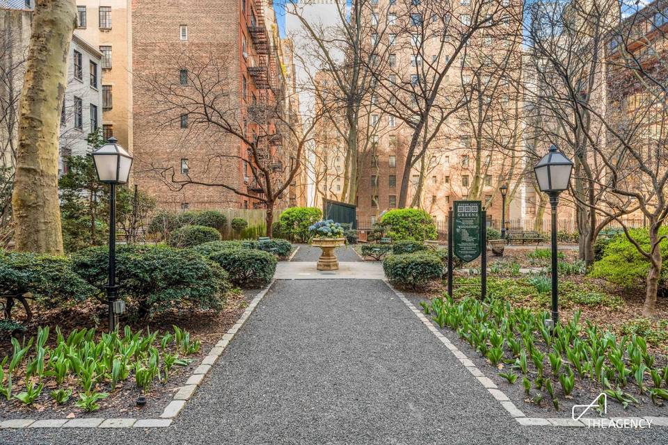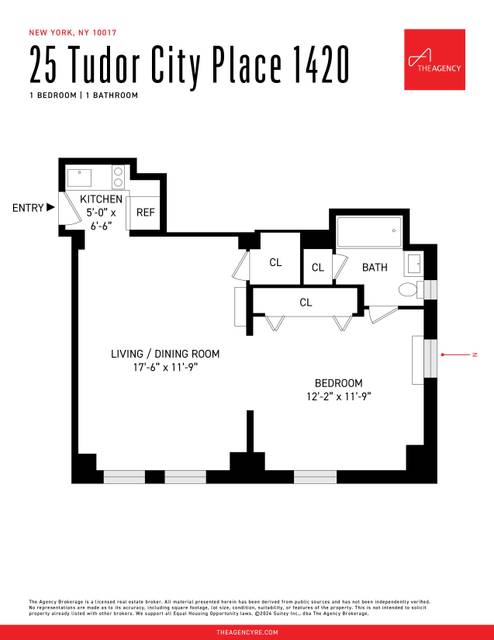

25 Tudor City Place #1420
Murray Hill, Manhattan, NY 10017East 41st Street & East 42nd Street
Sale Price
$425,000
Property Type
Co-op
Beds
1
Baths
1
Open Houses
May 5, 1:00 – 2:00 PM
Sunday
Property Description
Experience the timeless allure of Tudor City in this charming one-bedroom corner unit, perfect for a first-time homebuyer, someone working at the UN, or as a pied-à-terre. Historical charm meets modern convenience, with abundant natural light and stunning views through casement windows of Tudor City Greens Park and The Empire State Building creating an inviting ambiance. This cozy retreat offers a serene escape in the heart of Midtown East, with a fresh, compact yet efficient kitchen and ample closet space ensuring practicality.
25 Tudor City Place boasts an ornate pre-war facade, exuding timeless elegance. Step into the grand lobby adorned with stained glass windows and rich dark wood accents, welcoming residents and guests with a sense of historic grandeur. With a 24/7 doorman, a roof deck offering panoramic views, and a convenient laundry room, every need is effortlessly met. Don't miss your chance to make your mark in this iconic location where history meets contemporary living!
Pied-a-terres and parents buying for children permitted with board approval.
An adjacent one-bedroom is also available for purchase, providing an opportunity for expansion. Please inquire for more information.
25 Tudor City Place boasts an ornate pre-war facade, exuding timeless elegance. Step into the grand lobby adorned with stained glass windows and rich dark wood accents, welcoming residents and guests with a sense of historic grandeur. With a 24/7 doorman, a roof deck offering panoramic views, and a convenient laundry room, every need is effortlessly met. Don't miss your chance to make your mark in this iconic location where history meets contemporary living!
Pied-a-terres and parents buying for children permitted with board approval.
An adjacent one-bedroom is also available for purchase, providing an opportunity for expansion. Please inquire for more information.
Agent Information


Property Specifics
Property Type:
Co-op
Monthly Maintenance Fees:
$1,844
Estimated Sq. Foot:
550
Lot Size:
N/A
Price per Sq. Foot:
$773
Min. Down Payment:
$85,000
Building Units:
N/A
Building Stories:
23
Pet Policy:
N/A
MLS ID:
1987013
Source Status:
Active
Also Listed By:
REBNY: OLRS-1987013
Building Amenities
Laundry In Building
Additional Storage
Elevator
Bike Storage
Roof Deck
Doorman
Green Building
Building Link
Prewar
Brick
Studio
Post-War
Public Outdoor Space
Full Service
Block
Garden
High-Rise
High Rise
Near Public Transit
English Tudor
Elevator(S)
Tudor Tower
Building Garden
Building Roof Deck
Building Courtyard
Buildingstorage
Bikestorage
Greenbuilding
Building Storage
Unit Amenities
French Doors
Hardwood Floors
Open Kitchen
Microwave
Kitchenette
Dishwasher
Beamed Ceilings
Window Units
Half Refrigerator
Views & Exposures
Open Views
Western Exposure
Northern Exposure
Location & Transportation
Other Property Information
Summary
General Information
- Year Built: 1929
Interior and Exterior Features
Interior Features
- Interior Features: French Doors, Hardwood Floors
- Living Area: 550 sq. ft.; source: Estimated
- Total Bedrooms: 1
- Full Bathrooms: 1
Exterior Features
- View: Open Views
Structure
- Building Features: Post-war
- Stories: 23
- Total Stories: 23
- Accessibility Features: Open Kitchen, Microwave, Kitchenette, Half Refrigerator, Dishwasher, Beamed Ceilings
- Entry Direction: West North
Property Information
Utilities
- Cooling: Window Units
Estimated Monthly Payments
Monthly Total
$3,882
Monthly Fees
$1,844
Interest
6.00%
Down Payment
20.00%
Mortgage Calculator
Monthly Mortgage Cost
$2,038
Monthly Charges
$1,844
Total Monthly Payment
$3,882
Calculation based on:
Price:
$425,000
Charges:
$1,844
* Additional charges may apply
Financing Allowed:
80%
Similar Listings
Building Information
Building Name:
N/A
Property Type:
Co-op
Building Type:
N/A
Pet Policy:
N/A
Units:
N/A
Stories:
23
Built In:
1929
Sale Listings:
13
Rental Listings:
2
Land Lease:
No
Other Sale Listings in Building
Broker Reciprocity disclosure: Listing information are from various brokers who participate in IDX (Internet Data Exchange).
Last checked: May 2, 2024, 11:17 PM UTC
