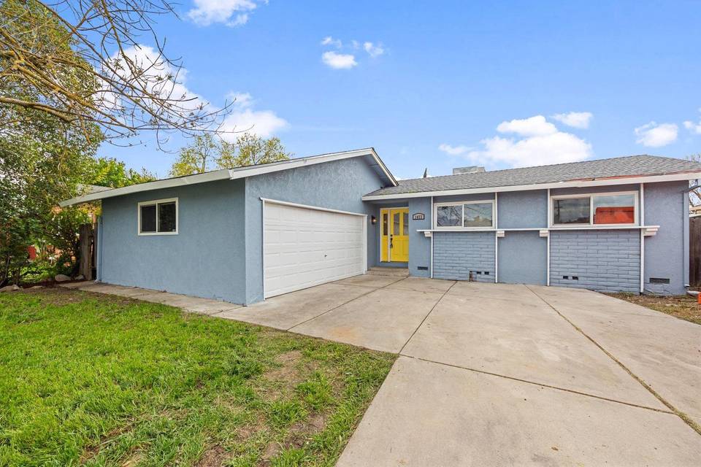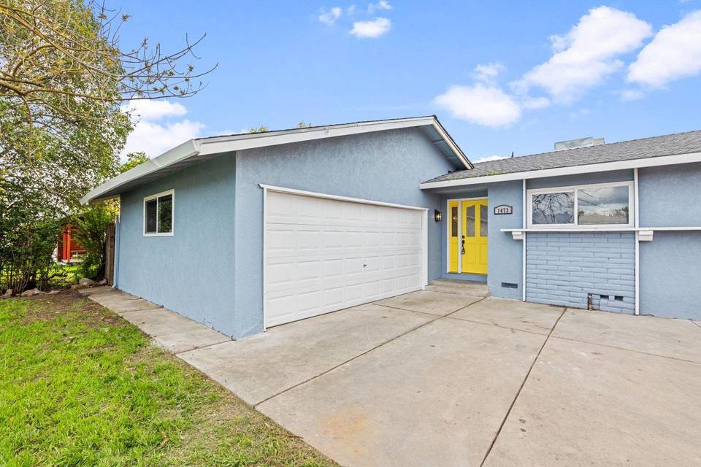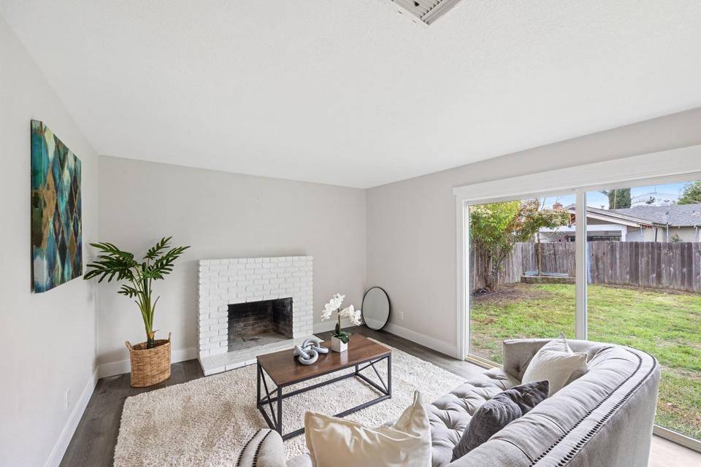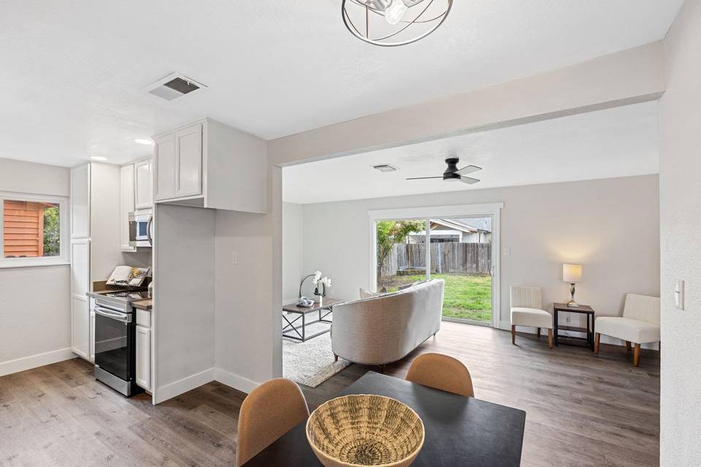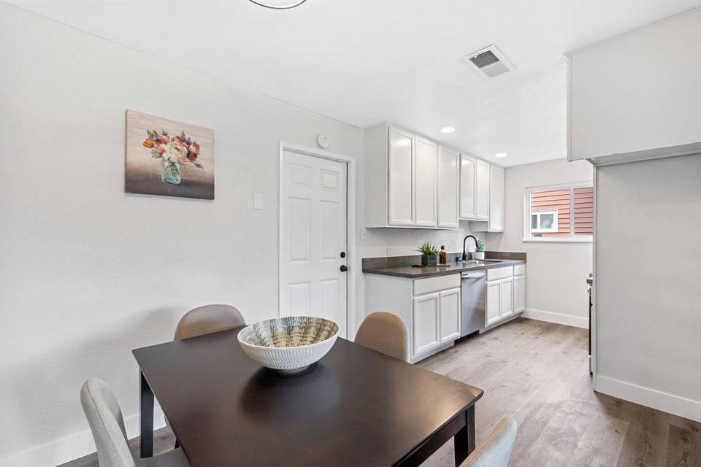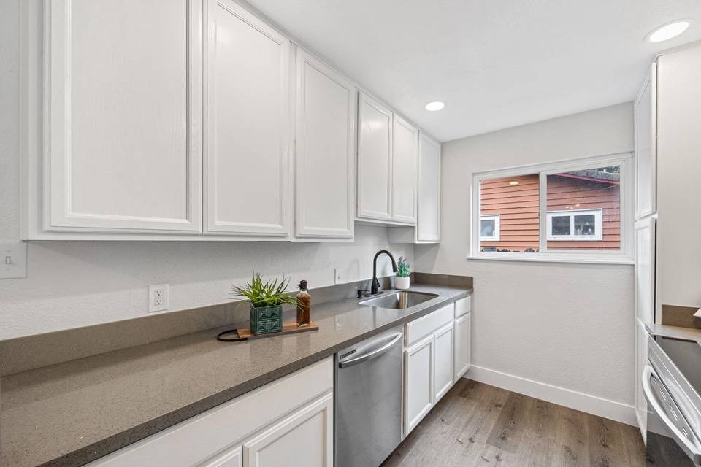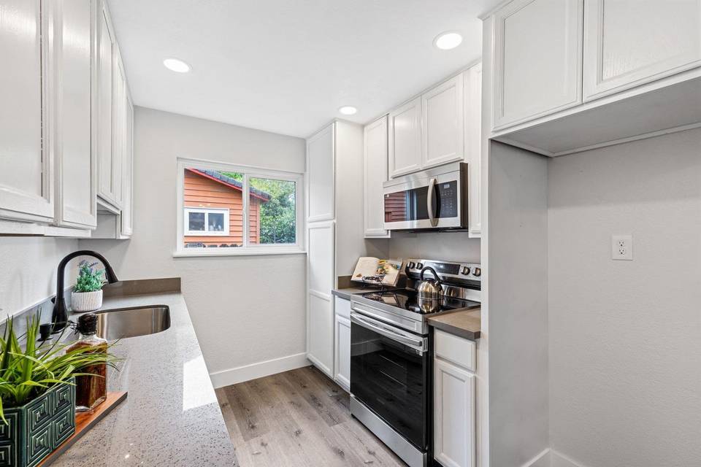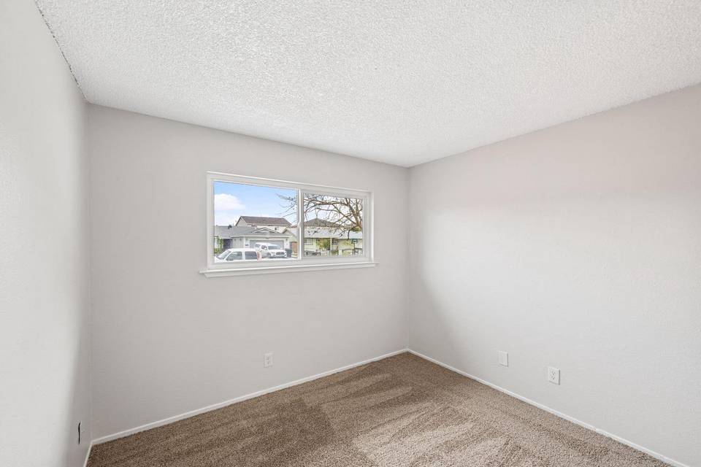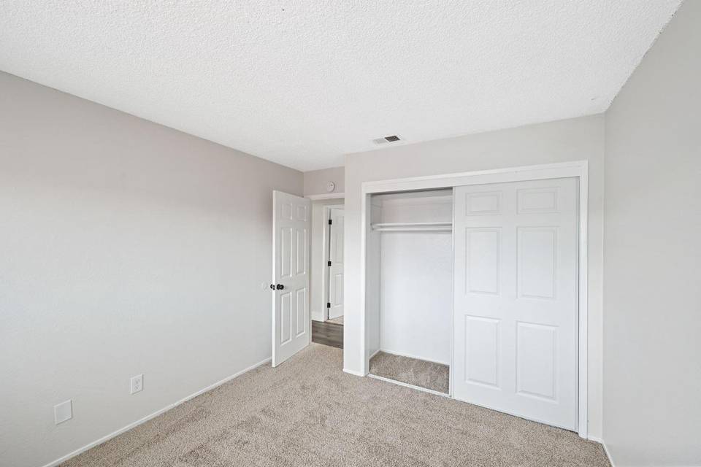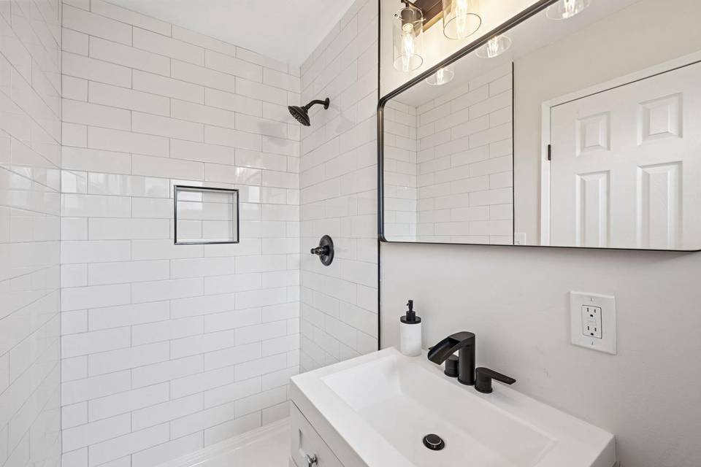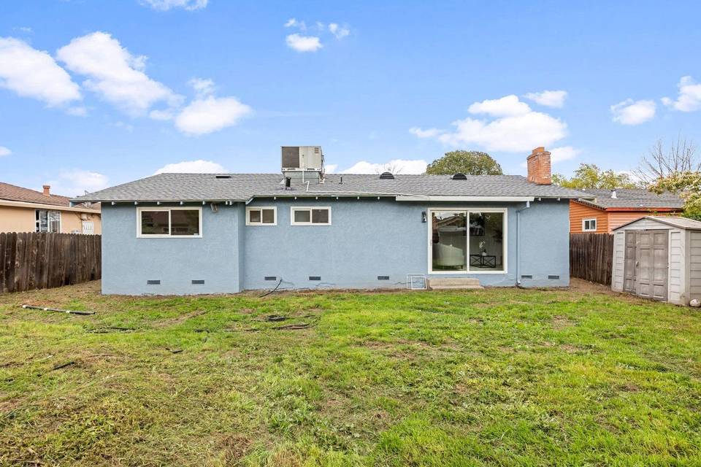

1473 Janrick Ave
Sacramento, CA 95832Reenel Ave
Sale Price
$422,000
Property Type
Single-Family
Beds
3
Baths
2
Property Description
Welcome to 1473 Janrick Ave, a charming residence nestled in the heart of Sacramento's vibrant community. This delightful single-family home offers both comfort and convenience, presenting an ideal opportunity for families or individuals seeking a tranquil yet accessible living space. The spacious living area boasts abundant natural light, creating an inviting atmosphere for relaxation or entertaining guests. The open floor plan seamlessly connects the living room to the dining area, providing ample space for gatherings. The well-appointed kitchen is a chef's delight, featuring modern appliances, sleek countertops, and ample storage space. The property offers three cozy bedrooms and the primary suite boasts a generous layout, complete with a private en-suite bathroom for added convenience. Outside, the expansive backyard beckons with endless possibilities. From al fresco dining to gardening or simply unwinding amidst the tranquility of nature, this outdoor space is sure to be a favorite spot for relaxation and enjoyment. Conveniently located in the heart of Sacramento, this home offers easy access to a wealth of amenities and attractions. From parks and recreational facilities to shopping, dining, and entertainment options, everything you need is just moments away.
Agent Information

Property Specifics
Property Type:
Single-Family
Estimated Sq. Foot:
1,130
Lot Size:
6,970 sq. ft.
Price per Sq. Foot:
$373
Building Stories:
1
MLS ID:
MTR224030531
Source Status:
Active
Amenities
Central
Attached
Brick
Vinyl
In Garage
Parking
Attached Garage
Fireplace
Location & Transportation
Other Property Information
Summary
General Information
- Year Built: 1970
- Year Built Source: Assessor Auto-Fill
- Architectural Style: Craftsman
School
- Elementary School District: Sacramento Unified
- Middle or Junior School District: Sacramento Unified
- High School District: Sacramento Unified
- MLS Area Major: 10832
Parking
- Total Parking Spaces: 2
- Parking Features: Attached
- Garage: Yes
- Attached Garage: Yes
- Garage Spaces: 2
Interior and Exterior Features
Interior Features
- Living Area: 1,130 sq. ft.; source: Assessor Auto-Fill
- Total Bedrooms: 3
- Total Bathrooms: 2
- Full Bathrooms: 2
- Fireplace: Brick
- Total Fireplaces: 1
- Flooring: Vinyl
- Laundry Features: In Garage
Exterior Features
- Roof: Composition
Structure
- Stories: 1
- Construction Materials: Wood
- Foundation Details: Slab
Property Information
Lot Information
- Zoning: res
- Lot Features: Shape Regular, Low Maintenance
- Lot Size: 6,970 sq. ft.; source: Assessor Auto-Fill
- Road Responsibility: Public Maintained Road
- Road Surface Type: Paved
- Topography: Level
Utilities
- Utilities: Public
- Cooling: Central
- Heating: Central
- Electric: 220 Volts in Laundry
- Water Source: Meter on Site, Water District, Public
- Irrigation Source: None
- Sewer: In & Connected
Estimated Monthly Payments
Monthly Total
$2,024
Monthly Taxes
N/A
Interest
6.00%
Down Payment
20.00%
Mortgage Calculator
Monthly Mortgage Cost
$2,024
Monthly Charges
$0
Total Monthly Payment
$2,024
Calculation based on:
Price:
$422,000
Charges:
$0
* Additional charges may apply
Similar Listings

Every person who intends to view or use such MLS information agrees to Terms of Use that include substantially the following terms and conditions:
All measurements and all calculations of area (i.e., Sq Ft and Acreage) are approximate. Broker has represented to MetroList that Broker has a valid listing signed by seller authorizing placement in the MLS. Above information is provided by Seller and/or other sources and has not been verified by Broker. Copyright 2024 MetroList Services, Inc. Information being provided by Metrolist Services, Inc. is for consumers' personal, non-commercial use and may not be used for any purpose other than to identify prospective properties consumers may be interested in purchasing.
Terms of Use:
1. The following are terms of a legal agreement between you, the person viewing and/or using this Internet site (“User”) and the operator ("Provider") of this Internet site ("Site"), By accessing, browsing and/or using this Site, User acknowledges that User has read, understood, and agrees to be bound by these terms and to comply with all applicable laws and regulations, including but not limited to U.S. export and re-export control laws and regulations. If User does not agree to these terms, User is not authorized to use this Site. The material provided on this Site is protected by law, including, but not limited to, United States Copyright law and international treaties.
2. User must be a prospective purchaser or seller of real estate with a bona fide interest in the purchase or sale of such real estate.
3. All real estate data and other informational content provided on this Site (including but not limited to descriptions, images, and other information constituting or relating to real estate listings) is strictly for the personal, private, non-commercial use of User and is not made available for redistribution, retransmission, reformatting, modification or copying. User may not sell or use any of the real estate data on this Site for any purpose other than attempting to evaluate houses or properties for sale or purchase by User. User acknowledges that the real estate data and other informational content on this Site is provided by MetroList Services, Inc., a California corporation (“MetroList”), and User acknowledges the validity of MetroList's copyright as to such data. User expressly acknowledges and agrees that MetroList is a third-party beneficiary of these Terms of Use, and that MetroList will be entitled to enforce these Terms of Use against User.
4. To the fullest extent permitted by law, the data on this Site is provided "as is," without warranty or representation of any kind, either express or implied, as to the nature, quality, characteristics or value of any property or information to which the data pertains. NEITHER PROVIDER NOR METROLIST MAKES ANY WARRANTIES, EXPRESS OR IMPLIED, REGARDING THE DATA DISPLAYED ON THIS SITE, INCLUDING, BUT NOT LIMITED TO, THE IMPLIED WARRANTIES OF MERCHANTABILITY AND FITNESS FOR A PARTICULAR PURPOSE, OR AS TO THE TIMELINESS, ACCURACY AND/OR COMPLETENESS OF THE DATA.
5. NEITHER PROVIDER NOR METROLIST SHALL BE LIABLE FOR ANY INCIDENTAL, SPECIAL, CONSEQUENTIAL, INDIRECT, SPECIAL, PUNITIVE OR EXEMPLARY DAMAGES WHATSOEVER (INCLUDING WITHOUT LIMITATION, DAMAGES FOR LOSS OF BUSINESS INFORMATION, LOSS OF DATA, LOST PROFITS, LOSS OF CUSTOMERS OR OTHER PECUNIARY LOSS), ARISING OUT OF THE USE OR INABILITY TO USE THE DATA DISPLAYED ON THIS SITE, WHETHER THE CLAIM OR CAUSE OF ACTION ARISES IN TORT, CONTRACT, NEGLIGENCE, STRICT LIABILITY OR UNDER ANY OTHER LEGAL THEORY. 6. User agrees that the prevailing party or parties in any action brought to enforce or for breach of these Terms of Use shall be entitled to recover, in addition to any other relief, that party’s or those parties’ reasonable attorney’s fees and court costs incurred in such action from the non-prevailing party or parties.
All measurements and all calculations of area (i.e., Sq Ft and Acreage) are approximate. Broker has represented to MetroList that Broker has a valid listing signed by seller authorizing placement in the MLS. Above information is provided by Seller and/or other sources and has not been verified by Broker. Copyright 2024 MetroList Services, Inc. Information being provided by Metrolist Services, Inc. is for consumers' personal, non-commercial use and may not be used for any purpose other than to identify prospective properties consumers may be interested in purchasing.
Terms of Use:
1. The following are terms of a legal agreement between you, the person viewing and/or using this Internet site (“User”) and the operator ("Provider") of this Internet site ("Site"), By accessing, browsing and/or using this Site, User acknowledges that User has read, understood, and agrees to be bound by these terms and to comply with all applicable laws and regulations, including but not limited to U.S. export and re-export control laws and regulations. If User does not agree to these terms, User is not authorized to use this Site. The material provided on this Site is protected by law, including, but not limited to, United States Copyright law and international treaties.
2. User must be a prospective purchaser or seller of real estate with a bona fide interest in the purchase or sale of such real estate.
3. All real estate data and other informational content provided on this Site (including but not limited to descriptions, images, and other information constituting or relating to real estate listings) is strictly for the personal, private, non-commercial use of User and is not made available for redistribution, retransmission, reformatting, modification or copying. User may not sell or use any of the real estate data on this Site for any purpose other than attempting to evaluate houses or properties for sale or purchase by User. User acknowledges that the real estate data and other informational content on this Site is provided by MetroList Services, Inc., a California corporation (“MetroList”), and User acknowledges the validity of MetroList's copyright as to such data. User expressly acknowledges and agrees that MetroList is a third-party beneficiary of these Terms of Use, and that MetroList will be entitled to enforce these Terms of Use against User.
4. To the fullest extent permitted by law, the data on this Site is provided "as is," without warranty or representation of any kind, either express or implied, as to the nature, quality, characteristics or value of any property or information to which the data pertains. NEITHER PROVIDER NOR METROLIST MAKES ANY WARRANTIES, EXPRESS OR IMPLIED, REGARDING THE DATA DISPLAYED ON THIS SITE, INCLUDING, BUT NOT LIMITED TO, THE IMPLIED WARRANTIES OF MERCHANTABILITY AND FITNESS FOR A PARTICULAR PURPOSE, OR AS TO THE TIMELINESS, ACCURACY AND/OR COMPLETENESS OF THE DATA.
5. NEITHER PROVIDER NOR METROLIST SHALL BE LIABLE FOR ANY INCIDENTAL, SPECIAL, CONSEQUENTIAL, INDIRECT, SPECIAL, PUNITIVE OR EXEMPLARY DAMAGES WHATSOEVER (INCLUDING WITHOUT LIMITATION, DAMAGES FOR LOSS OF BUSINESS INFORMATION, LOSS OF DATA, LOST PROFITS, LOSS OF CUSTOMERS OR OTHER PECUNIARY LOSS), ARISING OUT OF THE USE OR INABILITY TO USE THE DATA DISPLAYED ON THIS SITE, WHETHER THE CLAIM OR CAUSE OF ACTION ARISES IN TORT, CONTRACT, NEGLIGENCE, STRICT LIABILITY OR UNDER ANY OTHER LEGAL THEORY. 6. User agrees that the prevailing party or parties in any action brought to enforce or for breach of these Terms of Use shall be entitled to recover, in addition to any other relief, that party’s or those parties’ reasonable attorney’s fees and court costs incurred in such action from the non-prevailing party or parties.
Last checked: May 4, 2024, 11:18 PM UTC
