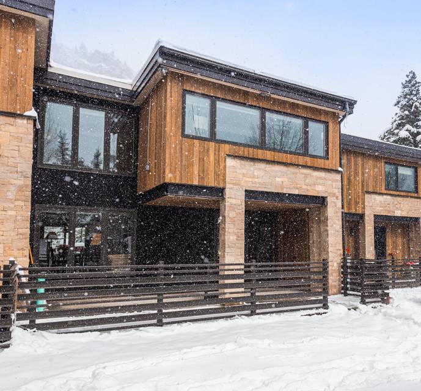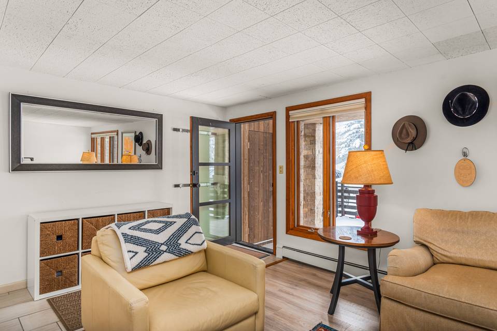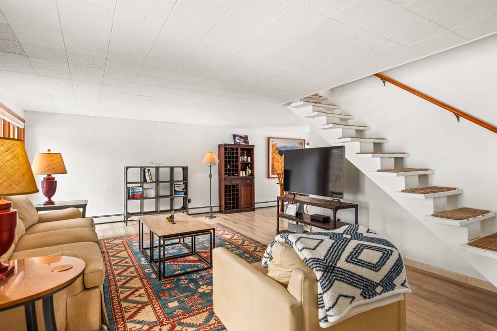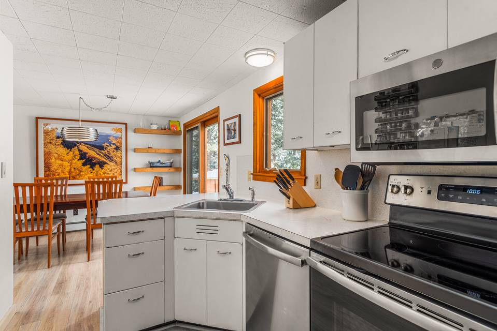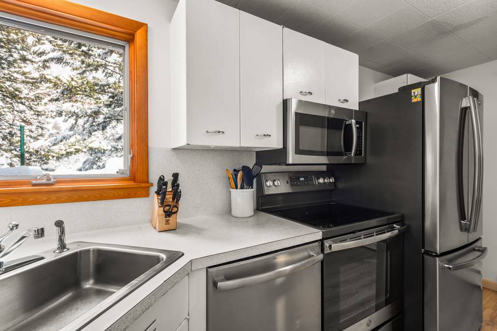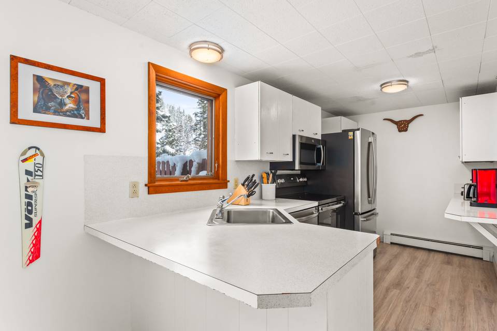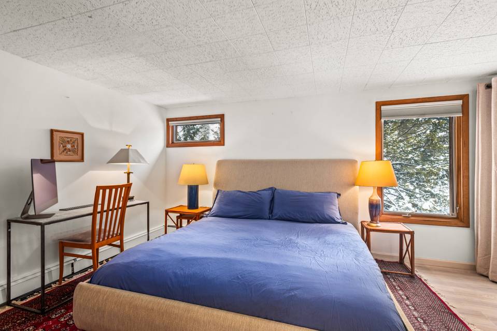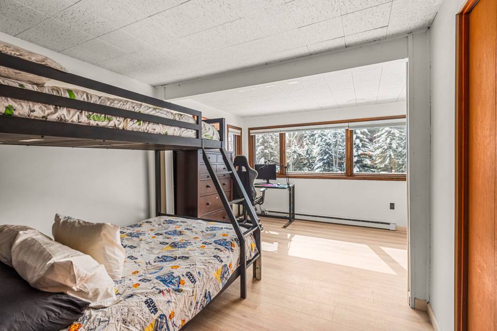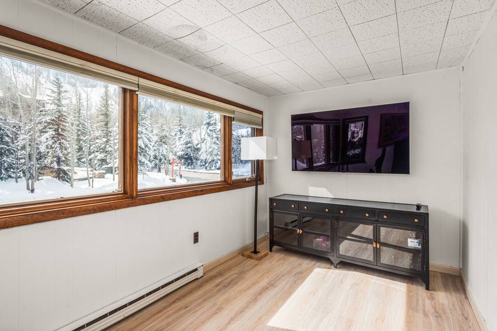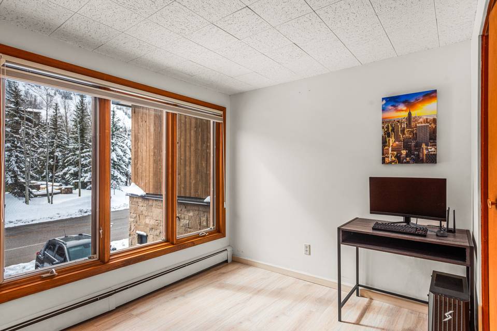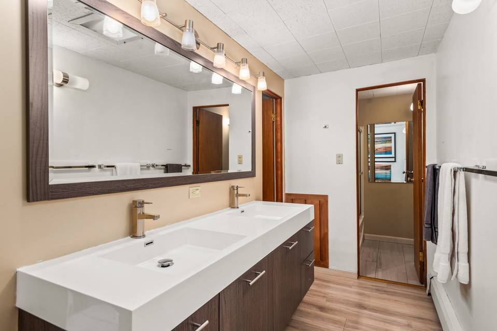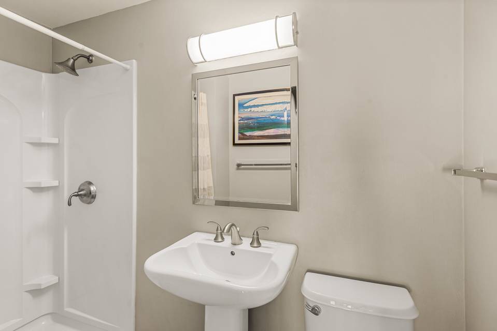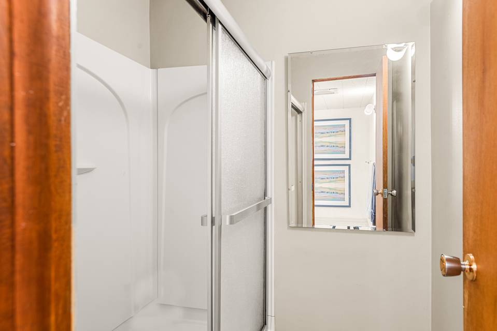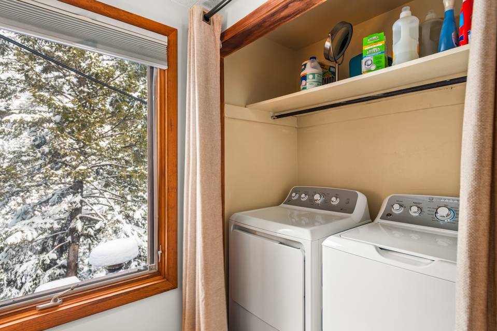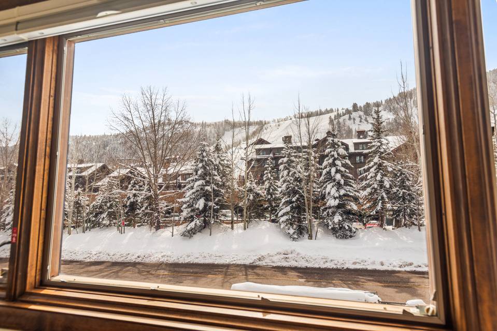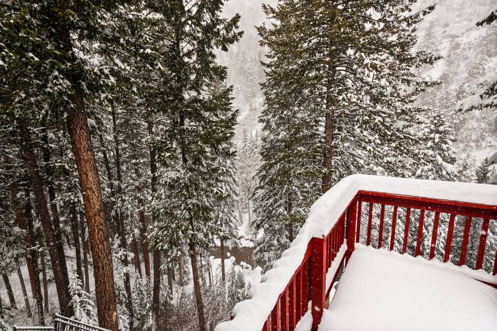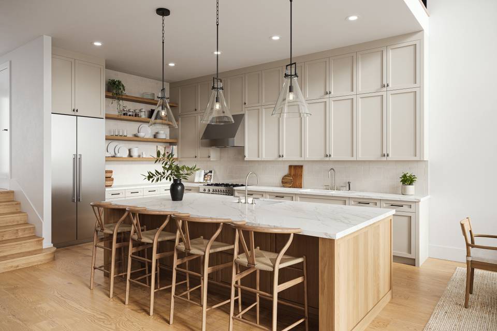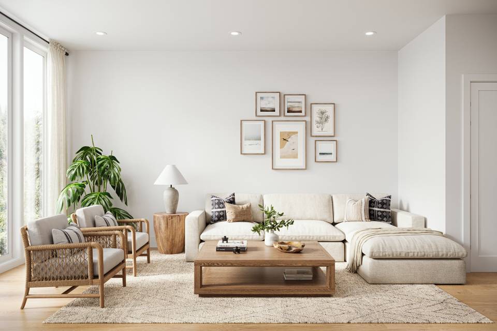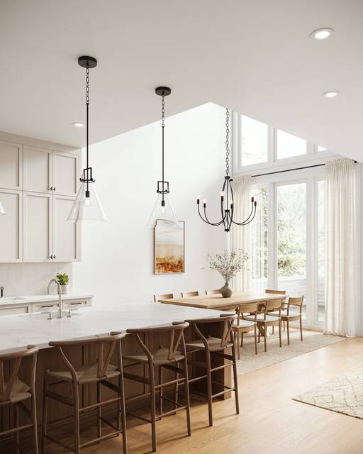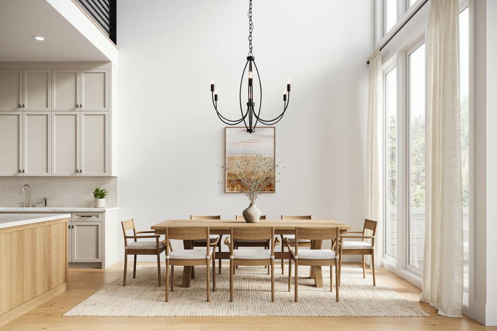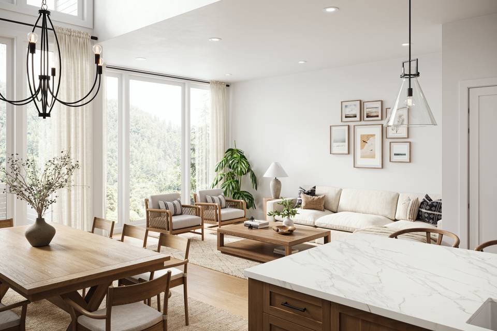

1501 Maroon Creek Road #2
Aspen, CO 81611Sale Price
$4,250,000
Property Type
Townhouse
Beds
3
Full Baths
1
¾ Baths
1
Property Description
This townhome boasts a beautifully remodeled exterior ($3M+ HOA renovation is wrapping up by Memorial Day) and offers a unique opportunity expand its current living space to 2,855 square feet. Benefit from ongoing property improvements while retaining the flexibility to remodel the interior, increase square footage, or simply enjoy its current state with the option for future redevelopment. Experience the perfect blend of adventure and tranquility in a prime location with views of Aspen Highlands from the front door, and the sights and year-round sounds of Maroon Creek from the back. In the Winter, beat the crowds on a powder day as you are just steps away from the lift, and in the Summer, enjoy easy access to biking routes and hiking trails. Whether you seek recreation or relaxation, this townhome delivers an unparalleled lifestyle experience. Located just minutes away from the Maroon Bells and downtown Aspen, both accessible by a free shuttle
Agent Information
Property Specifics
Property Type:
Townhouse
Monthly Common Charges:
$1,271
Yearly Taxes:
$4,910
Estimated Sq. Foot:
1,342
Lot Size:
N/A
Price per Sq. Foot:
$3,167
Building Units:
N/A
Building Stories:
N/A
Pet Policy:
N/A
MLS ID:
183095
Source Status:
Active
Also Listed By:
connectagency: a0UXX000000005H2AQ
Building Amenities
Two Story
Frame
Stucco
Wood Siding
Stone Veneer
Water
Stucco
Frame
Wood Siding
Trash
Two Story
Stone Veneer
Snow Removal
Pets Allowed/Renter
Townhouse
Unit Amenities
Baseboard
Hot Water
2 Car
Assigned
Crawl Space
Dryer
Refrigerator
Washer
Window Coverings
Range
Dishwasher
Basement
Parking
Location & Transportation
Other Property Information
Summary
General Information
- Year Built: 1965
- Architectural Style: Two Story
- Above Grade Finished Area: 1,342
School
- MLS Area Major: Aspen
Parking
- Total Parking Spaces: 2
- Parking Features: 2 Car, Assigned
HOA
- Association: Yes
- Association Fee: $5,083.33; Quarterly
- Association Fee Includes: Sewer, Trash, Insurance, Management, Snow Removal, Contingency Fund, Maintenance Grounds
Interior and Exterior Features
Interior Features
- Living Area: 1,342 sq. ft.; source: Estimated
- Total Bedrooms: 3
- Full Bathrooms: 1
- Three-Quarter Bathrooms: 1
- Furnished: Unfurnished
Exterior Features
- Roof: Membrane
Structure
- Construction Materials: Frame, Stucco, Wood Siding, Stone Veneer
- Basement: Crawl Space
Property Information
Utilities
- Utilities: {"Natural Gas Available": true}
- Heating: Baseboard, Hot Water
- Water Source: Public
Estimated Monthly Payments
Monthly Total
$22,065
Monthly Charges
$1,271
Monthly Taxes
$409
Interest
6.00%
Down Payment
20.00%
Mortgage Calculator
Monthly Mortgage Cost
$20,385
Monthly Charges
$1,680
Total Monthly Payment
$22,065
Calculation based on:
Price:
$4,250,000
Charges:
$1,680
* Additional charges may apply
Similar Listings
Building Information
Building Name:
N/A
Property Type:
Townhouse
Building Type:
N/A
Pet Policy:
N/A
Units:
N/A
Stories:
N/A
Built In:
1985
Sale Listings:
1
Rental Listings:
3
Land Lease:
No

Listing information provided in part by the Aspen Glenwood MLS for personal, non-commercial use by viewers of this site and may not be reproduced or redistributed. All information is deemed reliable but not guaranteed. Copyright © Aspen Glenwood MLS 2024. All rights reserved.
Last checked: May 1, 2024, 3:32 AM UTC
