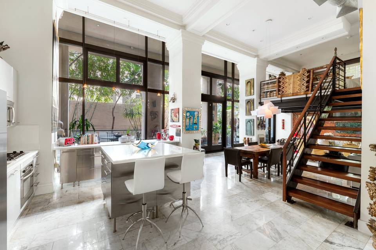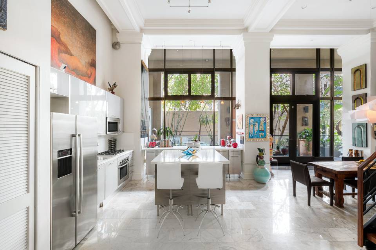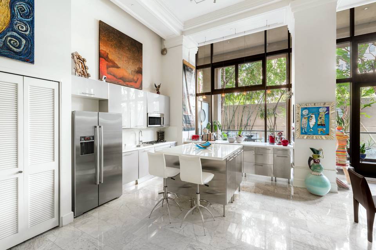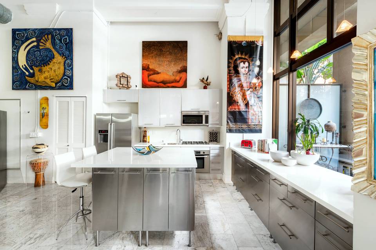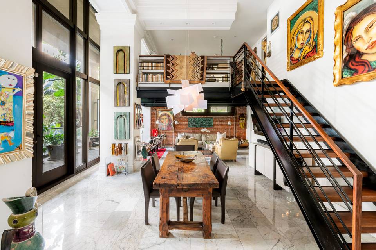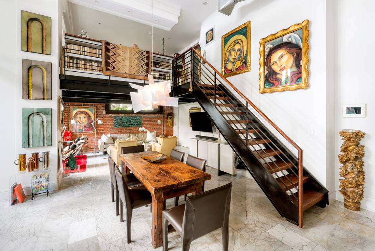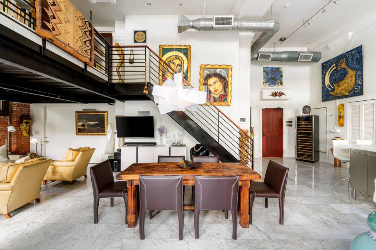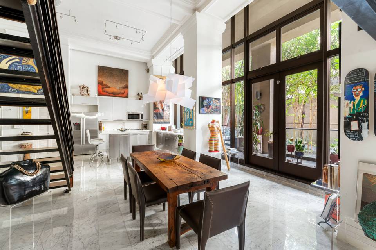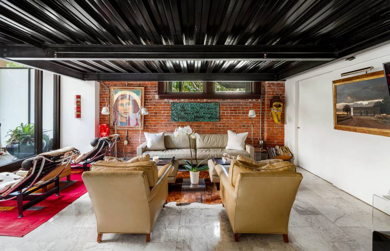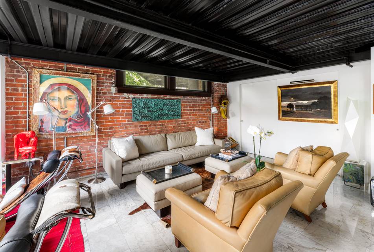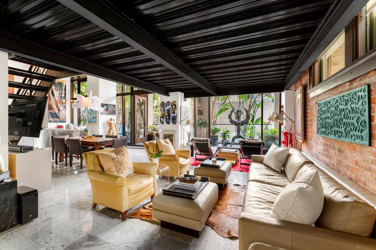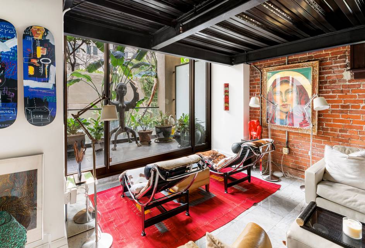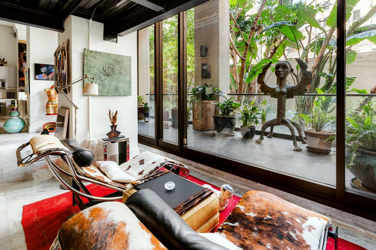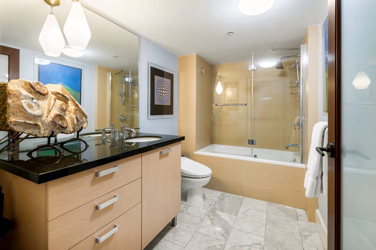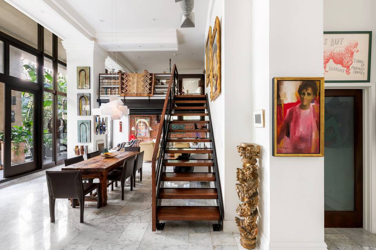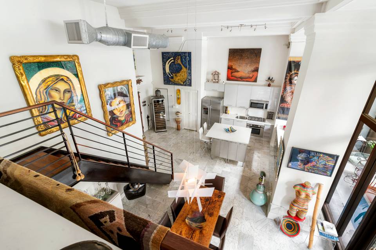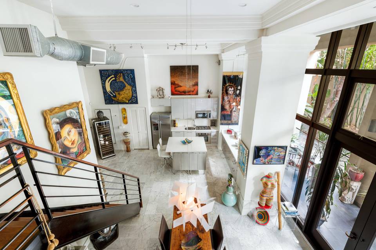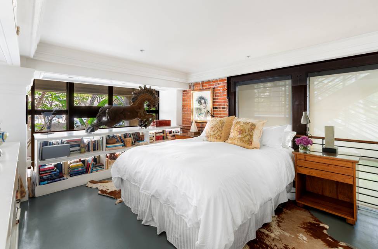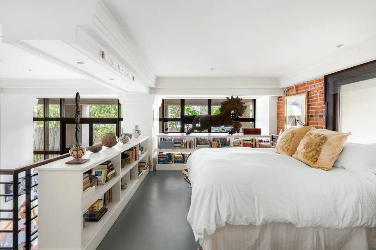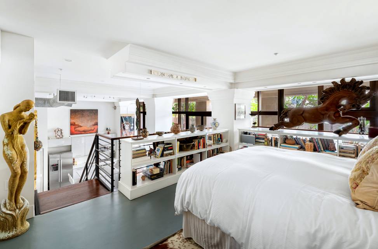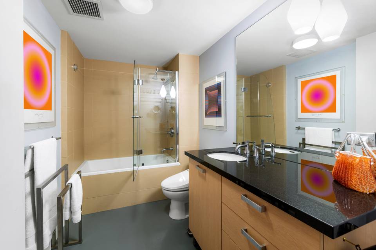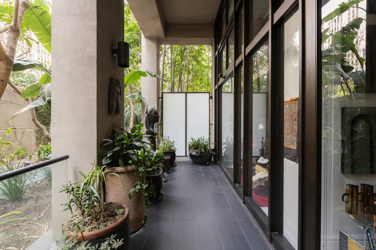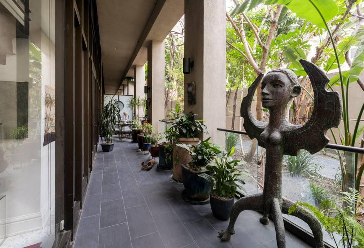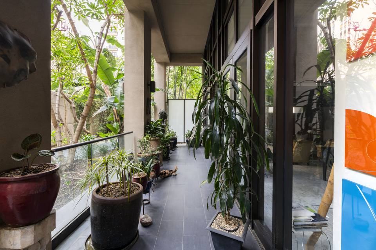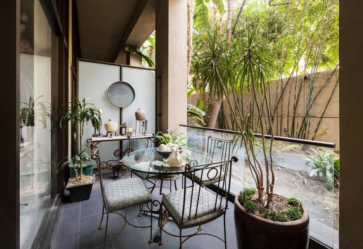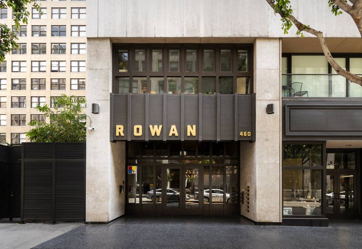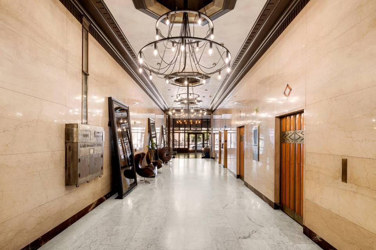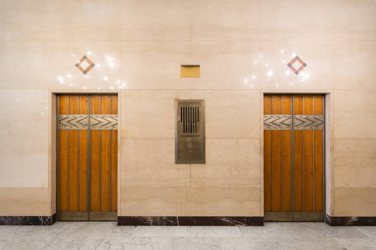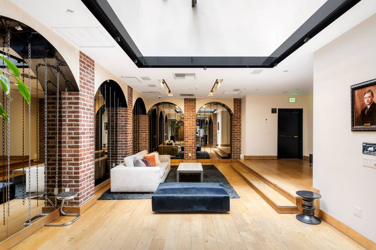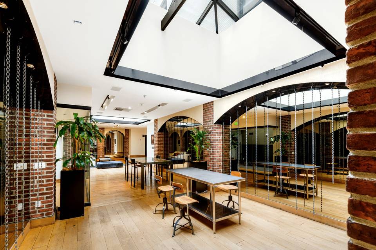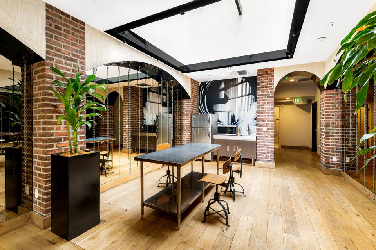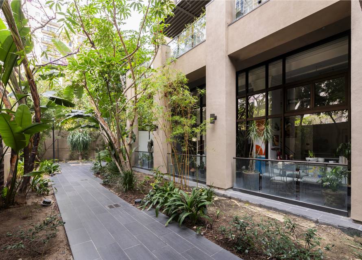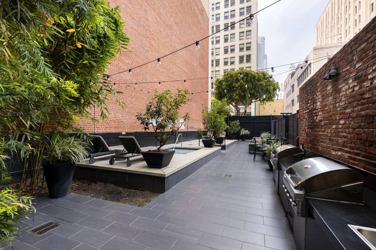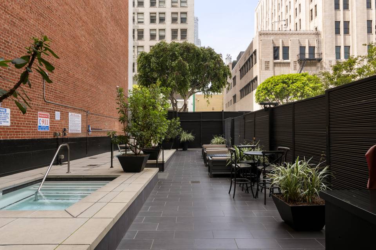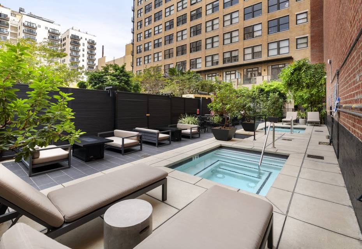

460 S Spring St #103
Los Angeles, CA 90013Sale Price
$1,150,000
Property Type
Condo
Beds
2
Baths
2
Open Houses
May 5, 1:00 – 4:00 PM
Sunday
Property Description
Welcome to The Rowan, where historic charm meets modern elegance in the Historic Core district of Downtown Los Angeles. This stunning loft offers a unique blend of industrial live/work and contemporary sophistication, making it a true gem in the city. Step inside and be greeted by an expansive open-concept layout, flooded with natural light through the large floor to ceiling windows and over 15ft ceilings adorned with elegant crown molding. Embrace the allure of industrial design with exposed brick walls, exposed ducting, iron staircase and sleek finishes throughout. The gourmet kitchen, complete with a center island and stainless-steel appliances, is perfect for culinary enthusiasts. The flexible two-bedroom floor plan allows for endless customization to suit your lifestyle needs and has plenty of wall space for art enthusiasts to showcase their collections. This unit also offers a rare large private patio for relaxation and entertaining. Residents of The Rowan enjoy an array of amenities, such as a 24-hour front desk and reception, a resident lounge and event space with Wi-Fi access, hot and cold plunge pools, an outdoor BBQ and dining area, and a dedicated dog run. With its prime location in the heart of Downtown LA, residents can also enjoy unparalleled access to the city's finest dining, shopping, entertainment, and cultural attractions. From exploring the nearby art galleries and trendy boutiques to experiencing the vibrant energy of downtown living, The Rowan offers a lifestyle unlike any other.
Agent Information

Director, Residential Estates
(310) 779-7211
heather.bell@theagencyre.com
License: California DRE #1897826
The Agency
Property Specifics
Property Type:
Condo
Estimated Sq. Foot:
1,407
Lot Size:
0.71 ac.
Price per Sq. Foot:
$817
Building Units:
1
Building Stories:
N/A
Pet Policy:
N/A
MLS ID:
24-376511
Source Status:
Active
Also Listed By:
connectagency: a0UXX00000000BT2AY
Building Amenities
High Ceilings (9 Feet+)
Architectural
Assoc Barbecue
Assoc Maintains Landscape
Assoc Pet Rules
Concierge
Controlled Access
Elevator
Security
Gated Parking
Extra Storage
Rec Multipurpose Rm
Outdoor Cooking Area
Gym
Additional Storage
Elevator
Doorman
Spa
Pool
Loft
Fire Pit
Sun Deck
Hot Water
Security
Clubhouse
Billiard Room
Gated Community
Art Deco
Street Level
Near Park
Near Public Transit
Picnic Area
Controlled Access
Meeting Room
End Unit
Architectural
Gated Parking
High Ceilings (9 Feet+)
Sprinklers None
Historical
Card Room
Conference
Outdoor Cooking Area
Assoc Pet Rules
Onsite Property Management
Gated Community Guard
Assoc Maintains Landscape
Rec Multipurpose Rm
Assoc Barbecue
Unit Amenities
Central
Washer
Dryer
Dishwasher
Range/Oven
Freezer
Refrigerator
Microwave
Garage Is Detached
Community Garage
Marble
Mixed
In Closet
In Unit
24 Hour
Guarded
Smoke Detector
Carbon Monoxide Detector(S)
Fire Sprinklers
Parking
Location & Transportation
Other Property Information
Summary
General Information
- Year Built: 1912
- Year Built Source: Vendor Enhanced
- Architectural Style: Architectural
- Pets Allowed: Call For Rules
Parking
- Total Parking Spaces: 1
- Parking Features: Garage Is Detached, Community Garage
HOA
- Association Fee: Monthly
Interior and Exterior Features
Interior Features
- Living Area: 1,407 sq. ft.; source: Developer
- Total Bedrooms: 2
- Full Bathrooms: 2
- Flooring: Marble, Mixed, Other
- Laundry Features: In Closet, In Unit
- Other Equipment: Washer, Dryer, Dishwasher, Range/Oven, Built-Ins, Freezer, Refrigerator, Microwave
- Furnished: Unfurnished
Exterior Features
- Exterior Features: High Ceilings (9 Feet+)
- View: None
- Security Features: 24 Hour, Guarded, Smoke Detector, Carbon Monoxide Detector(s), Fire Sprinklers
Pool/Spa
- Pool Features: None
- Spa: Association Spa, Community, Heated
Structure
- Building Name: Rowan Property Owners Association
Property Information
Lot Information
- Zoning: LAC4
- Lot Size: 0.71 ac.; source: Vendor Enhanced
Utilities
- Cooling: Central
Community
- Association Amenities: Assoc Barbecue, Assoc Maintains Landscape, Assoc Pet Rules, Concierge, Controlled Access, Elevator, Security, Gated Parking, Extra Storage, Rec Multipurpose Rm, Outdoor Cooking Area
Estimated Monthly Payments
Monthly Total
$5,516
Monthly Charges
$0
Monthly Taxes
N/A
Interest
6.00%
Down Payment
20.00%
Mortgage Calculator
Monthly Mortgage Cost
$5,516
Monthly Charges
$0
Total Monthly Payment
$5,516
Calculation based on:
Price:
$1,150,000
Charges:
$0
* Additional charges may apply
Similar Listings
Building Information
Building Name:
N/A
Property Type:
Condo
Building Type:
N/A
Pet Policy:
N/A
Units:
1
Stories:
N/A
Built In:
1912
Sale Listings:
5
Rental Listings:
7
Land Lease:
No
Other Sale Listings in Building

Listing information provided by the Combined LA/Westside Multiple Listing Service, Inc.. All information is deemed reliable but not guaranteed. Copyright 2024 Combined LA/Westside Multiple Listing Service, Inc., Los Angeles, California. All rights reserved.
Last checked: May 4, 2024, 10:16 AM UTC
