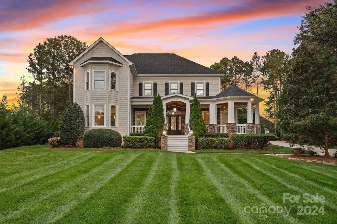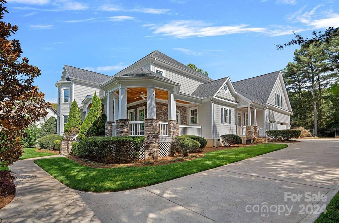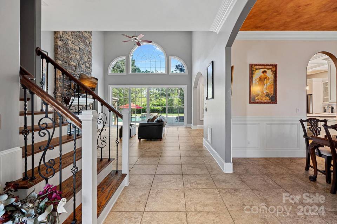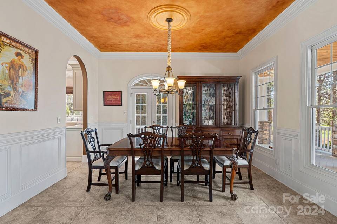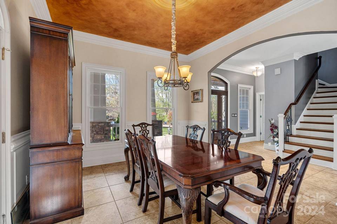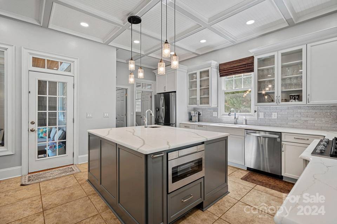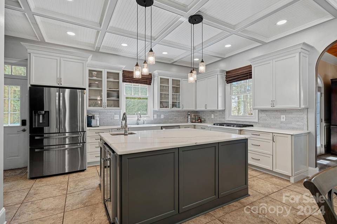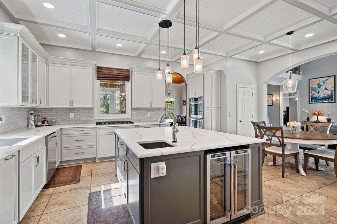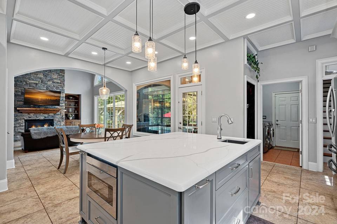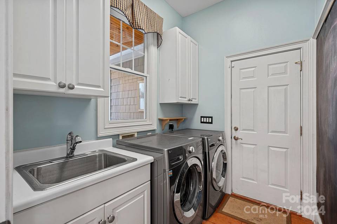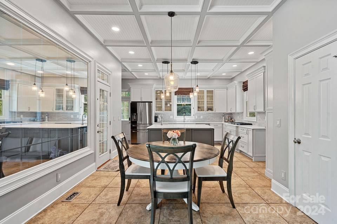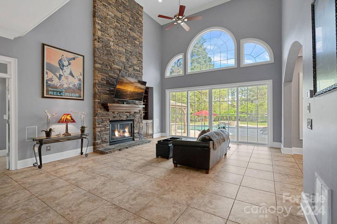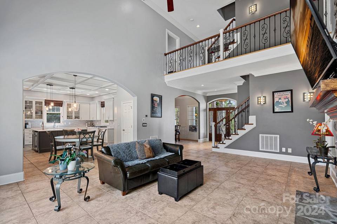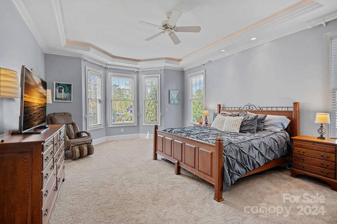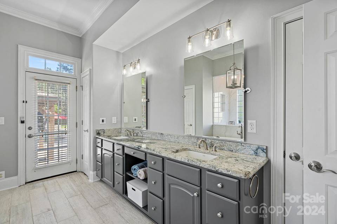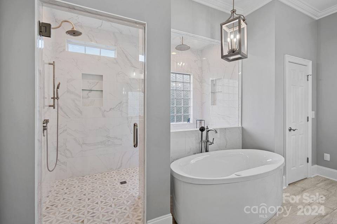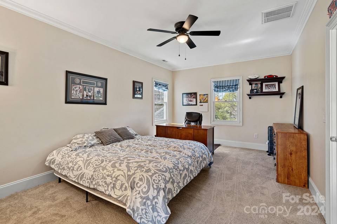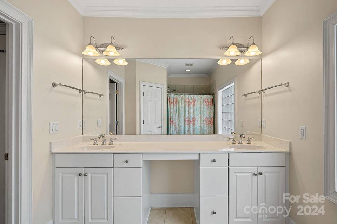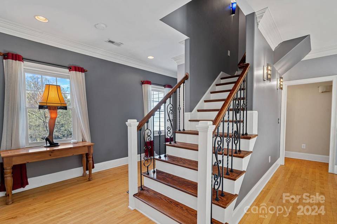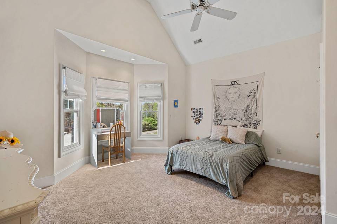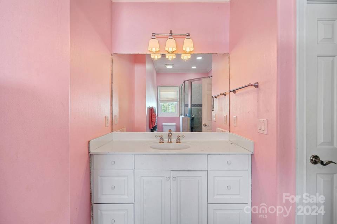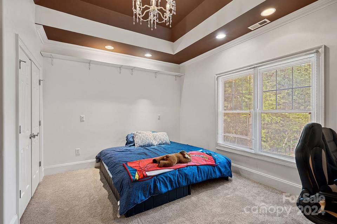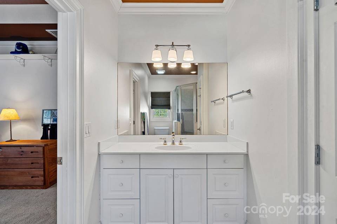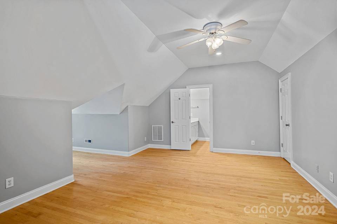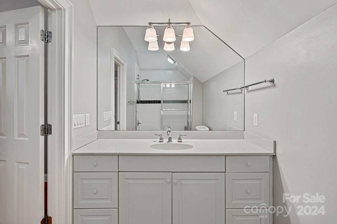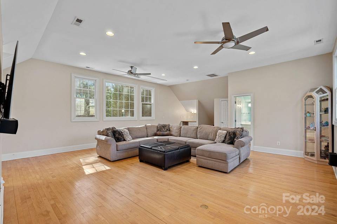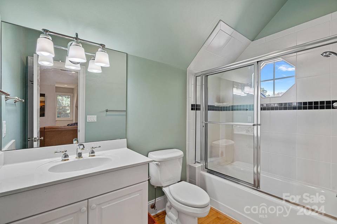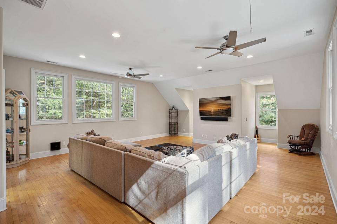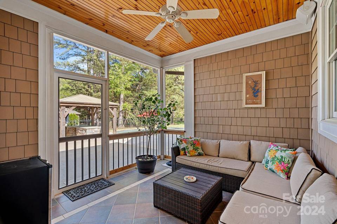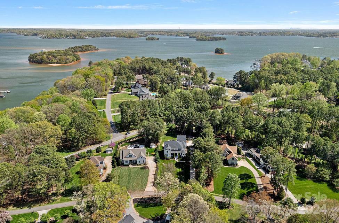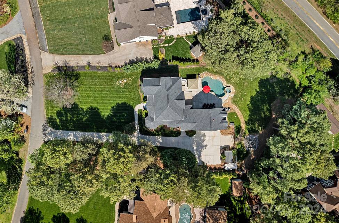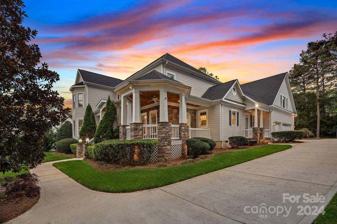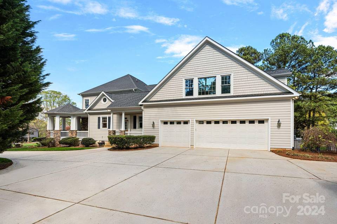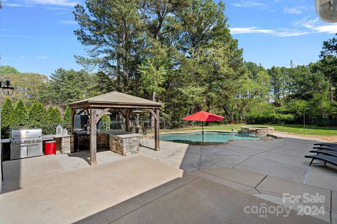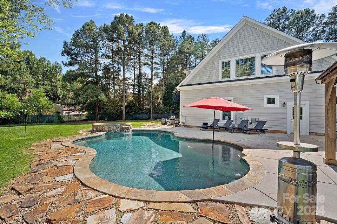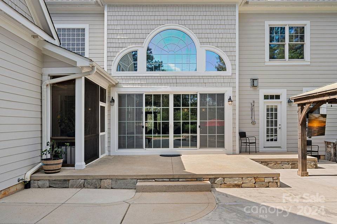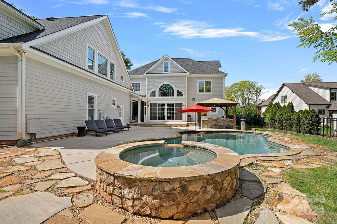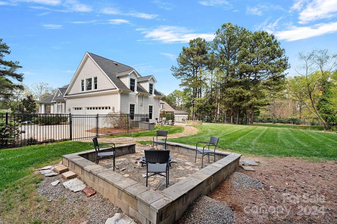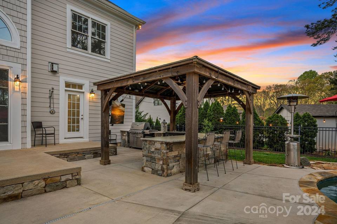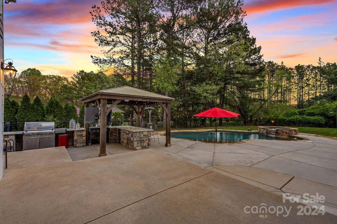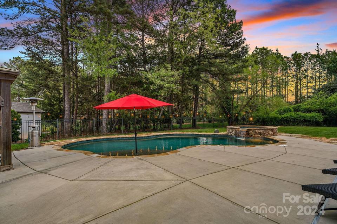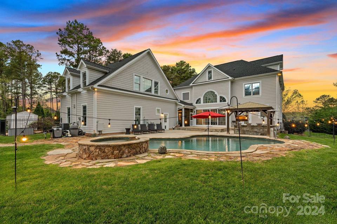

123 Yellow Jacket Circle
Mooresville, NC 28117Sale Price
$1,775,000
Property Type
Single-Family
Beds
4
Full Baths
6
½ Baths
1
Property Description
Welcome to 123 Yellow Jacket—a 4BR/6.5BTH Kenneth Bealer Custom home, nestled just beyond The Point community. On over .75 acres, this exquisite estate boasts a backyard oasis for entertainment. Interior and exterior enhancements. The newly renovated kitchen, features new cabinetry, a sprawling island, pristine quartz countertops, updated appliances including Monogram dual ovens with air fryer and convection capabilities. The renovated primary ensuite bath, with a rejuvenating steam shower and Hydrotherapy Garden tub. Each BR has its own bath, ensuring comfort. Step into the outdoor sanctuary, where the addition of a pool/spa, gazebo, outdoor kitchen/bar, and expanded patio in 2021 beckons entertainment. With recent updates including a 2020 roof replacement, 2024 gas conversion, fresh interior and exterior paint, and new bedroom carpeting, this residence exemplifies timeless elegance and meticulous attention to detail. Experience the pinnacle of luxury living at 123 Yellow Jacket!
Agent Information
Property Specifics
Property Type:
Single-Family
Estimated Sq. Foot:
4,615
Lot Size:
N/A
Price per Sq. Foot:
$385
Building Stories:
N/A
MLS ID:
4124934
Source Status:
Active
Amenities
Central Vacuum
Drop Zone
Entrance Foyer
Kitchen Island
Open Floorplan
Pantry
Storage
Heat Pump
Ceiling Fan(S)
Central Air
Zoned
Driveway
Attached Garage
Family Room
Insulated Window(S)
Carpet
Tile
Wood
Laundry Room
Main Level
Carbon Monoxide Detector(S)
Security System
Smoke Detector(S)
Bar Fridge
Dishwasher
Disposal
Double Oven
Plumbed For Ice Maker
Refrigerator
Trash Compactor
Wall Oven
Washer/Dryer
Wine Refrigerator
Covered
Deck
Front Porch
Rear Porch
Screened
Parking
Fireplace
Location & Transportation
Other Property Information
Summary
General Information
- Year Built: 2003
- Development Status: Completed
School
- Elementary School: Woodland Heights
- Middle or Junior School: Woodland Heights
- High School: Lake Norman
Parking
- Total Parking Spaces: 3
- Parking Features: Driveway, Attached Garage
- Garage: Yes
- Attached Garage: Yes
- Garage Spaces: 3
Interior and Exterior Features
Interior Features
- Interior Features: Built-in Features, Central Vacuum, Drop Zone, Entrance Foyer, Kitchen Island, Open Floorplan, Pantry, Storage, Walk-In Closet(s)
- Living Area: 4,615
- Total Bedrooms: 4
- Total Bathrooms: 7
- Full Bathrooms: 6
- Half Bathrooms: 1
- Fireplace: Family Room
- Flooring: Carpet, Tile, Wood
- Appliances: Bar Fridge, Dishwasher, Disposal, Double Oven, Plumbed For Ice Maker, Refrigerator, Trash Compactor, Wall Oven, Washer/Dryer, Wine Refrigerator
- Laundry Features: Laundry Room, Main Level
Exterior Features
- Exterior Features: Fire Pit, In-Ground Irrigation, Outdoor Shower, In Ground Pool
- Roof: Composition
- Window Features: Insulated Window(s)
- Security Features: Carbon Monoxide Detector(s), Security System, Smoke Detector(s)
Structure
- Levels: Two and a Half
- Construction Materials: Cedar Shake, Hardboard Siding, Stone
- Foundation Details: Crawl Space
- Patio and Porch Features: Covered, Deck, Front Porch, Rear Porch, Screened
- Other Structures: Shed(s)
Property Information
Lot Information
- Lot Features: Cleared, Wooded
- Fencing: Back Yard
- Road Surface Type: Concrete, Paved
Utilities
- Utilities: Cable Connected, Gas, Propane
- Cooling: Ceiling Fan(s), Central Air, Zoned
- Heating: Heat Pump
- Water Source: Well
- Sewer: Septic Installed
Estimated Monthly Payments
Monthly Total
$8,514
Monthly Taxes
N/A
Interest
6.00%
Down Payment
20.00%
Mortgage Calculator
Monthly Mortgage Cost
$8,514
Monthly Charges
$0
Total Monthly Payment
$8,514
Calculation based on:
Price:
$1,775,000
Charges:
$0
* Additional charges may apply
Similar Listings

Based on information from Canopy MLS. All data, including all measurements and calculations of area, is obtained from various sources and has not been, and will not be, verified by broker or MLS. All information should be independently reviewed and verified for accuracy. Copyright 2024 Canopy Association. All rights reserved. Distributed by MLS GRID.
Last checked: May 16, 2024, 7:19 PM UTC
