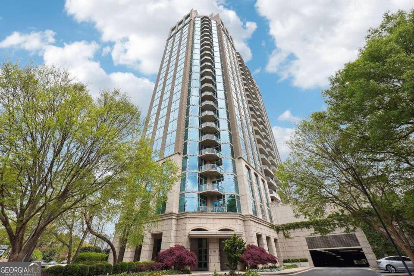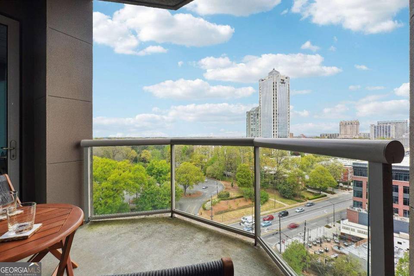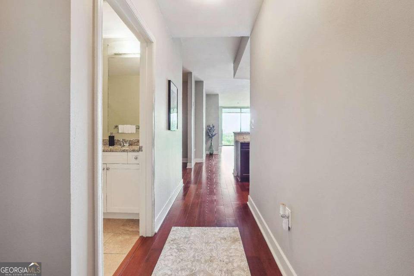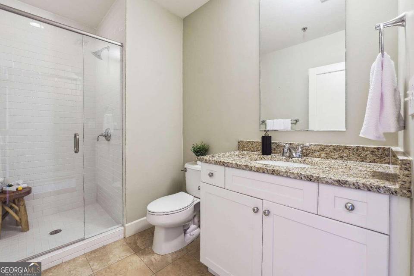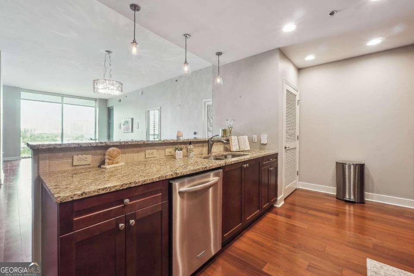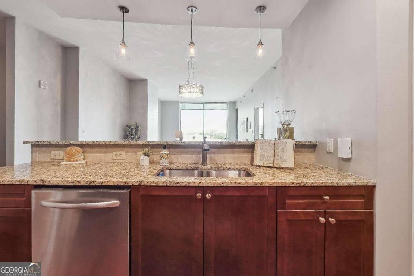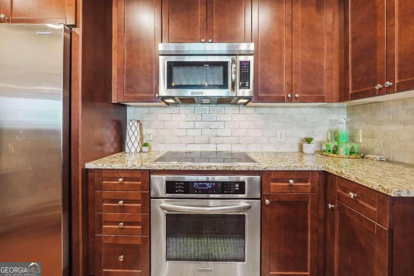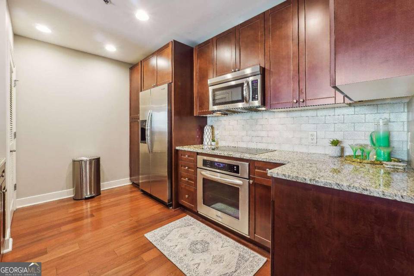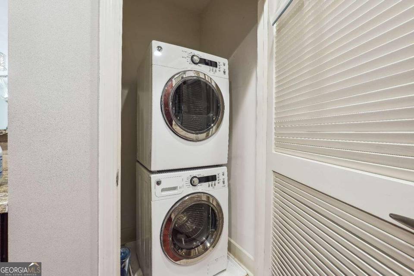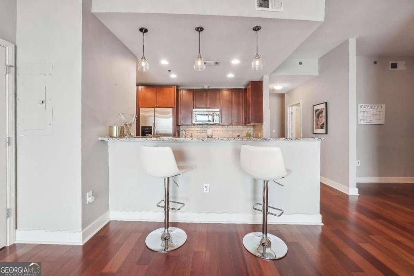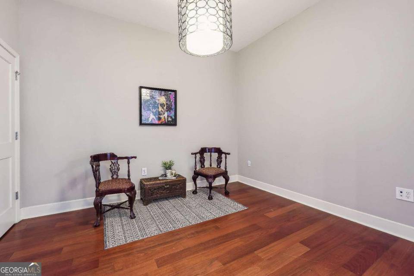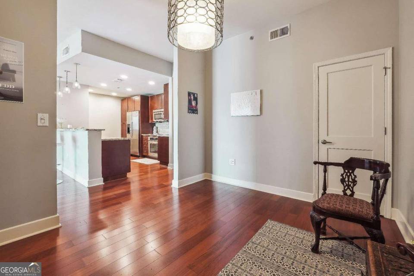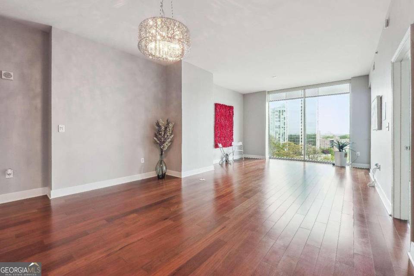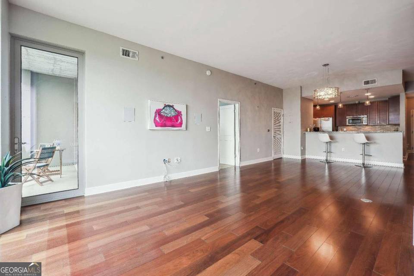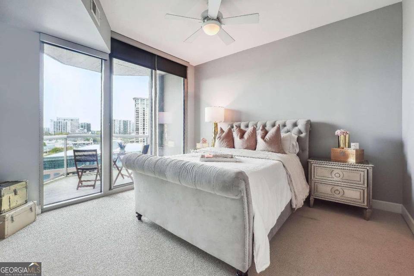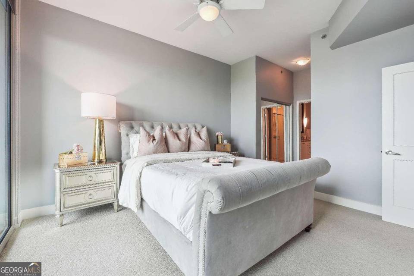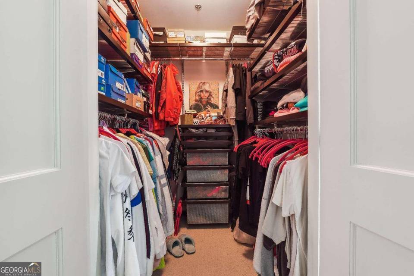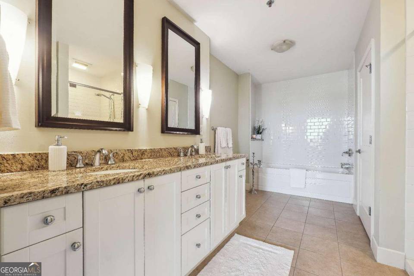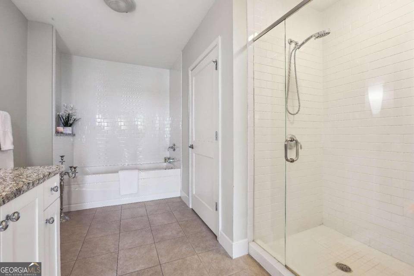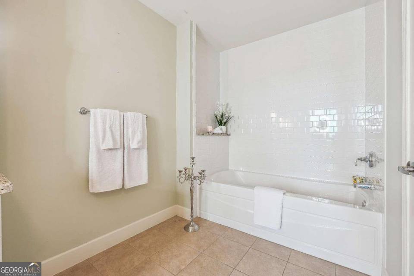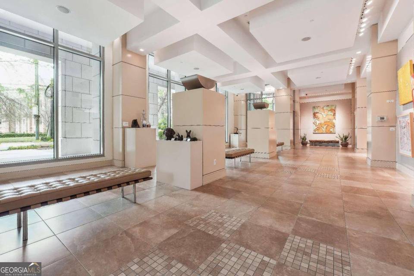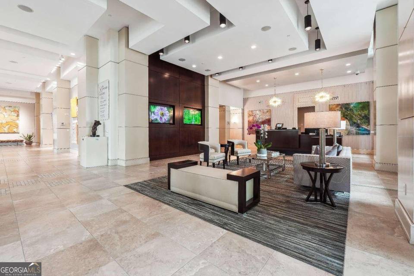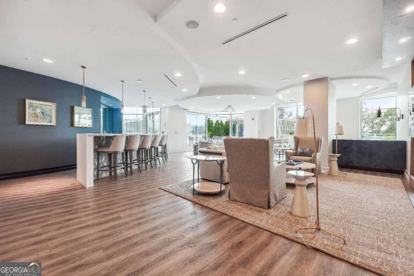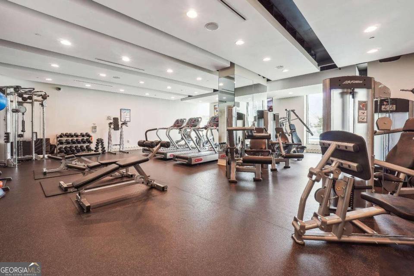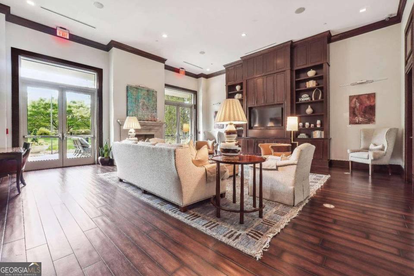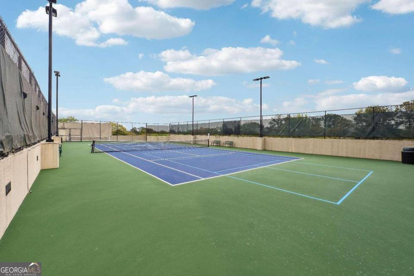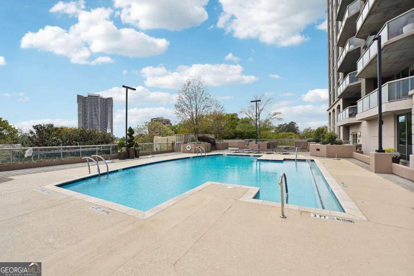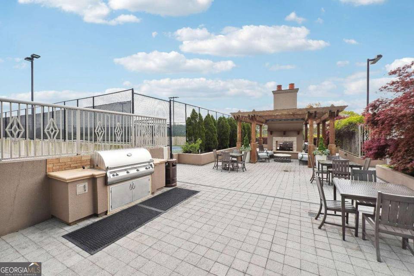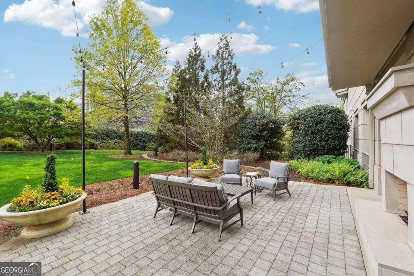

2795 Ne Peachtree Road Ne #1207
Atlanta, GA 30305Sale Price
$489,000
Property Type
Condo
Beds
1
Baths
2
Property Description
Introducing an exclusive opportunity to reside in the stunning high-rise of the Gallery, renowned for its exclusivity and luxury. This elegant residence showcases an oversized one-bedroom floor plan with a den, offering versatility and sophistication. The den can effortlessly be transformed into a private room with the addition of a door, making it perfect for accommodating out-of-town visitors or creating a serene home office space. Additionally, this condo features a full bath with a subway tile glassed-in shower, ideal for guest convenience. The spacious open floor plan is designed for entertaining and highlights breathtaking Buckhead views. The generously sized kitchen is a culinary enthusiast's dream, ideal for hosting gatherings and creating culinary masterpieces. The main suite boasts a large walk-out balcony with panoramic views of Buckhead and downtown Atlanta, creating an ambiance that will leave you breathless. The primary spa bath offers the perfect retreat for relaxation, complete with a walk-in shower, soaking tub, and double vanity, providing the ultimate in luxury living. Meticulously maintained and move-in ready, this condo offers a seamless blend of comfort and sophistication. Residents of the Gallery enjoy an unparalleled array of amenities, including a seasonal art show, newly renovated club room, guest suite, pool, luxury outdoor kitchen with fireplaces, tennis court, and state of the ark fitness center. With 24-hour concierge and security, as well as secure gated parking, residents can enjoy peace of mind and unparalleled convenience. Condo owner purchased it's own 6x4 storage unit and personally purchased (1) parking space. Situated within walking distance to dining, shopping, and the Peachtree Farmers Market, this condo offers the epitome of luxury living combined with unparalleled convenience. Included with the unit is one parking spot and a storage unit, providing added convenience and value. Don't miss out on the opportunity to experience the pinnacle of high-rise living at the Gallery.
Agent Information

Property Specifics
Property Type:
Condo
Monthly Common Charges:
$628
Yearly Taxes:
$6,930
Estimated Sq. Foot:
N/A
Lot Size:
1,350 sq. ft.
Price per Sq. Foot:
N/A
Building Units:
N/A
Building Stories:
N/A
Pet Policy:
N/A
MLS ID:
10276757
Source Status:
New
Also Listed By:
FMLS: 7363822
Building Amenities
Balcony
Gas Grill
Concrete
Stone
Private
Private Outdoor Space
Additional Storage
Public Outdoor Space
Private
Stone
Gas Grill
Concrete
Lighting
Landscaped
High Rise (6 Or More Stories)
Unit Amenities
Master On Main Level
Electric
Ceiling Fan(S)
Heat Pump
Garage
Garage Door Opener
Double Pane Windows
Carpet
Hardwood
Tile
In Kitchen
Laundry Closet
Fire Sprinkler System
Gated Community
Key Card Entry
Smoke Detector(S)
Clubhouse
Fitness Center
Guest Lodging
Pool
Tennis Court(S)
Walk To Public Transit
Walk To Schools
Walk To Shopping
In Ground
Dishwasher
Disposal
Electric Water Heater
Microwave
Refrigerator
Washer
Parking
Location & Transportation
Other Property Information
Summary
General Information
- Year Built: 2007
- Architectural Style: Other
School
- Elementary School: Garden Hills
- Middle or Junior School: Sutton
- High School: North Atlanta
Parking
- Total Parking Spaces: 1
- Parking Features: Garage, Garage Door Opener
HOA
- Association Fee: $7,536.00; Annually
- Association Fee Includes: Maintenance Exterior, Maintenance Grounds, Security, Swimming, Tennis, Trash
Interior and Exterior Features
Interior Features
- Interior Features: Master On Main Level, Other, Walk-In Closet(s)
- Total Bedrooms: 1
- Full Bathrooms: 2
- Flooring: Carpet, Hardwood, Tile
- Appliances: Dishwasher, Disposal, Electric Water Heater, Microwave, Refrigerator, Washer
- Laundry Features: In Kitchen, Laundry Closet
Exterior Features
- Exterior Features: Balcony, Gas Grill
- Roof: Other
- Window Features: Double Pane Windows
- Security Features: Fire Sprinkler System, Gated Community, Key Card Entry, Smoke Detector(s)
Pool/Spa
- Pool Features: In Ground
Structure
- Construction Materials: Concrete, Other, Stone
- Basement: None
Property Information
Lot Information
- Lot Features: Private
- Lot Size: 1,350.36 sq. ft.
- Water Body Name: NONE
Utilities
- Utilities: Cable Available, Electricity Available, Phone Available, Underground Utilities, Water Available
- Cooling: Ceiling Fan(s), Electric, Heat Pump
- Heating: Electric
- Water Source: Public
- Sewer: Public Sewer
Community
- Community Features: Clubhouse, Fitness Center, Guest Lodging, Pool, Tennis Court(s), Walk To Public Transit, Walk To Schools, Walk To Shopping
Estimated Monthly Payments
Monthly Total
$3,551
Monthly Charges
$628
Monthly Taxes
$578
Interest
6.00%
Down Payment
20.00%
Mortgage Calculator
Monthly Mortgage Cost
$2,345
Monthly Charges
$1,206
Total Monthly Payment
$3,551
Calculation based on:
Price:
$489,000
Charges:
$1,206
* Additional charges may apply
Similar Listings
Building Information
Building Name:
N/A
Property Type:
Condo
Building Type:
N/A
Pet Policy:
N/A
Units:
N/A
Stories:
N/A
Built In:
2007
Sale Listings:
1
Rental Listings:
0
Land Lease:
No

The data relating to real estate for sale on this web site comes in part from the Broker Reciprocity Program of Georgia MLS. All information is deemed reliable but not guaranteed. Copyright 2024 Georgia MLS. All rights reserved.
Last checked: Apr 30, 2024, 11:50 PM UTC
