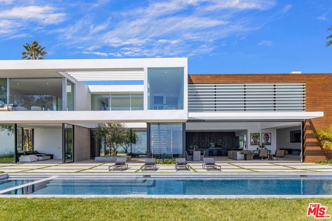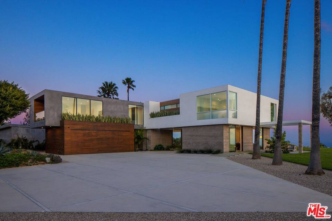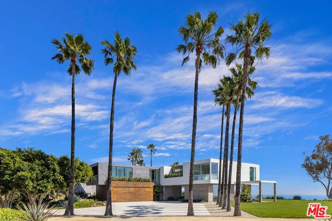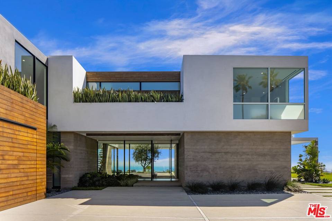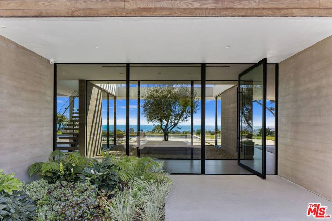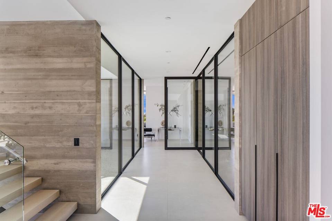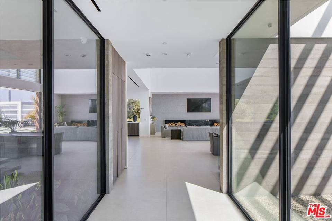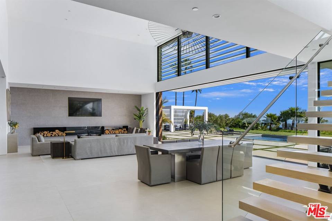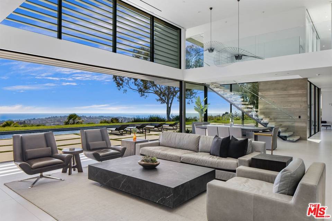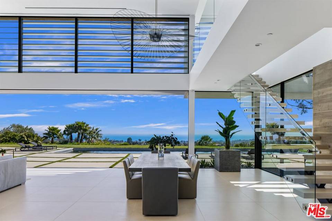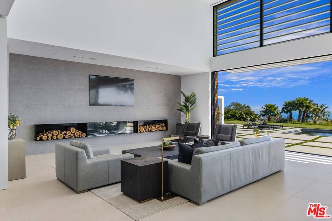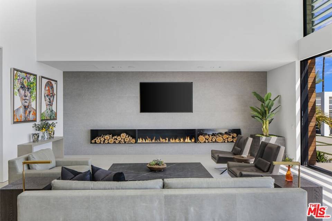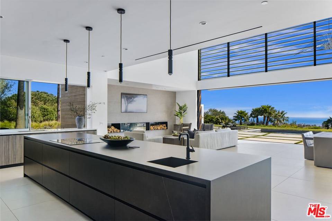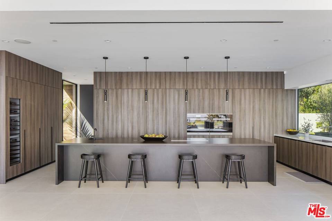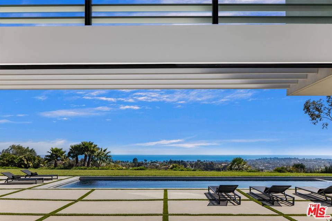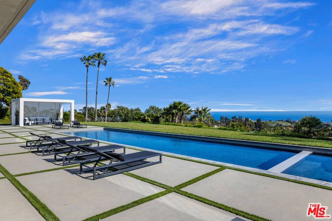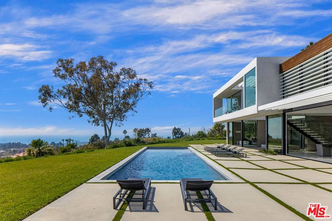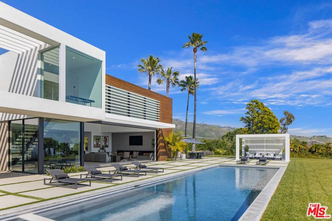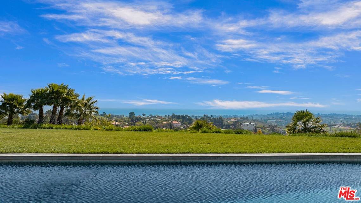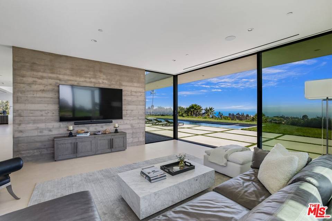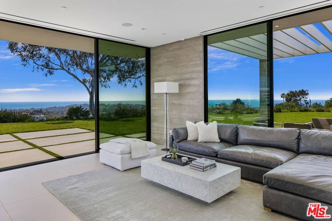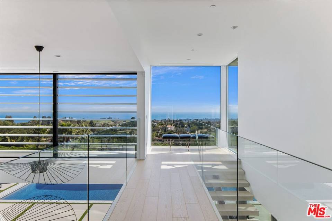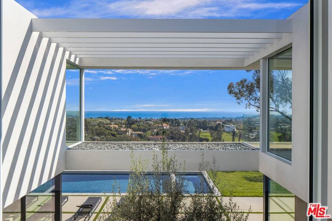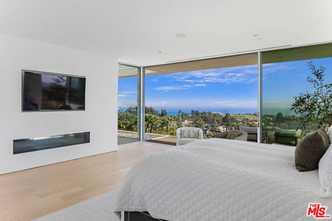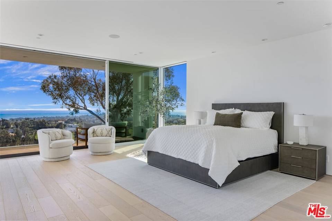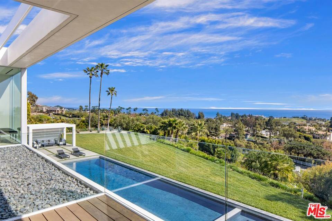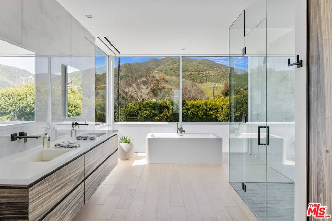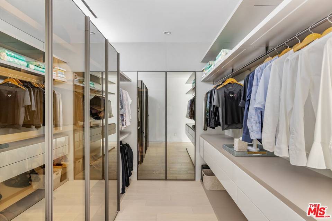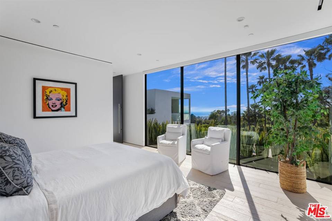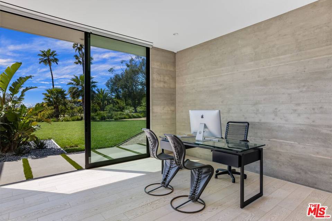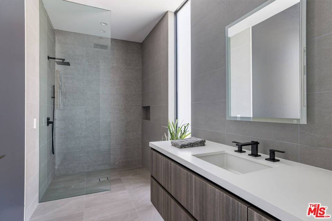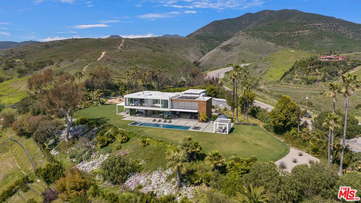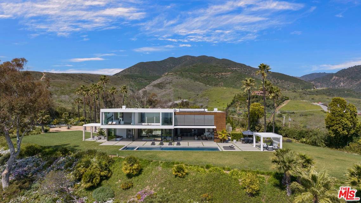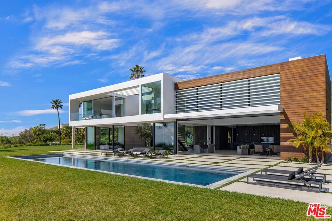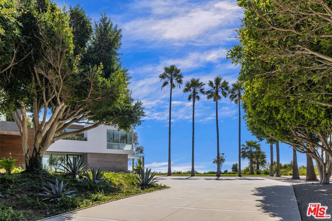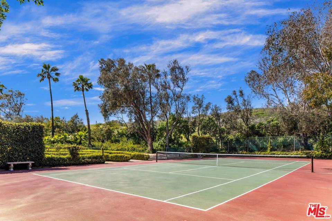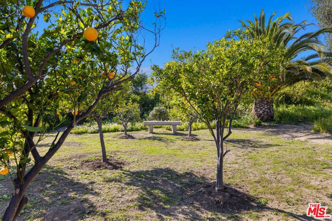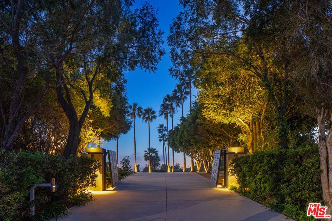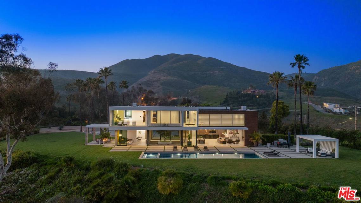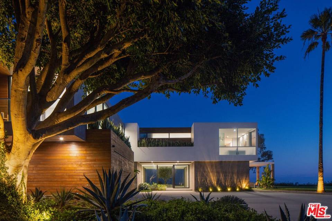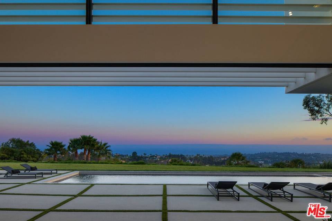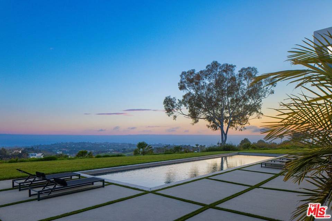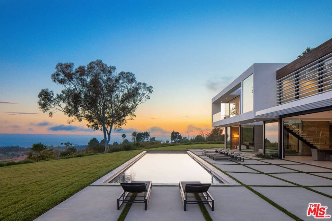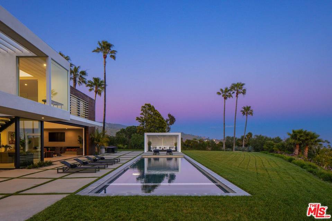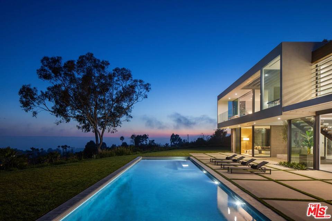

5601 Kanan Dume Rd
Malibu, CA 90265Sale Price
$17,500,000
Property Type
Single-Family
Beds
5
Full Baths
5
½ Baths
1
Property Description
Nestled on a serene 2.8 acre bluff overlooking the Pacific Ocean, this architectural masterpiece epitomizes coastal luxury. Newly completed in 2023 and designed by renowned architect Steven Kent, this 5-bedroom, 5.5-bathroom residence offers unparalleled privacy and breathtaking ocean views. Step into sophistication as you're greeted by a meticulously crafted interior, where an expansive double-height living volume overlooks the spacious backyard entertainment area and infinity-edge pool. Floor-to-ceiling glass doors and windows seamlessly connect the indoor and outdoor spaces, allowing for effortless entertainment and relaxation. Architectural elegance abounds with board-formed concrete walls, creating a harmonious blend of contemporary design and natural elements. Ascend the open staircase to discover a bridge that offers panoramic views of the ocean. Indulge in the epitome of luxury in the primary suite, featuring dual walk-in closets, a private balcony, and a spa-inspired ensuite with sweeping hillside views from the soaking tub. Each additional bedroom boasts its own ensuite, walk-in closet, and private balcony. Embrace the Southern California lifestyle in the expansive backyard retreat, featuring a 60 ft. zero-edge swimming pool, oversized spa, chic cabana and firepit, tennis court, and mesmerizing city and sunset views. Additional amenities include a gourmet kitchen with Miele appliances and a built in wine refrigerator, imported Italian Doca cabinetry, a Control 4 Smart Home system, custom DaVinci gas fireplace, motorized Lutron shades throughout, wide-plank Italian flooring, solar-powered pool heating, and an attached 3-car garage with hydraulic doors.
Agent Information

Estates Agent
(310) 579-1384
cody.garcia@theagencyre.com
License: California DRE #1959655
The Agency
Property Specifics
Property Type:
Single-Family
Estimated Sq. Foot:
6,800
Lot Size:
2.80 ac.
Price per Sq. Foot:
$2,574
Building Stories:
N/A
MLS ID:
24-376697
Source Status:
Active
Amenities
Air Conditioning
Central
Multi/Zone
Alarm System
Barbeque
Cable
Ceiling Fan
Dishwasher
Dryer
Freezer
Garbage Disposal
Gas Dryer Hookup
Range/Oven
Refrigerator
Solar Panels
Washer
Garage
Garage Is Attached
Parking For Guests
Private
Porcelain
Wood
Inside
Laundry Area
Heated
Heated And Filtered
Heated With Gas
In Ground
Filtered
Solar Heat
Parking
Attached Garage
Views & Exposures
City LightsPanoramicOceanWater
Location & Transportation
Other Property Information
Summary
General Information
- Year Built: 2023
- Year Built Source: Plans
- Architectural Style: Modern
- New Construction: Yes
Parking
- Total Parking Spaces: 1
- Parking Features: Garage, Garage Is Attached, Parking for Guests, Parking for Guests - Onsite, Driveway - Concrete, Private
- Attached Garage: Yes
Interior and Exterior Features
Interior Features
- Living Area: 6,800 sq. ft.; source: Owner
- Total Bedrooms: 5
- Full Bathrooms: 5
- Half Bathrooms: 1
- Flooring: Porcelain, Wood
- Laundry Features: Inside, Laundry Area
- Other Equipment: Alarm System, Barbeque, Built-Ins, Cable, Ceiling Fan, Dishwasher, Dryer, Freezer, Garbage Disposal, Gas Dryer Hookup, Other, Range/Oven, Refrigerator, Solar Panels, Washer
- Furnished: Furnished Or Unfurnished
Exterior Features
- View: City Lights, Panoramic, Ocean, Water
Pool/Spa
- Pool Features: Heated, Heated And Filtered, Heated with Gas, In Ground, Filtered, Solar Heat, Private
- Spa: Heated, In Ground, Private, Heated with Propane
Property Information
Lot Information
- Zoning: LCRA1*
- Lot Size: 2.80 ac.; source: Plans
Utilities
- Cooling: Air Conditioning, Central, Multi/Zone
Estimated Monthly Payments
Monthly Total
$83,937
Monthly Taxes
N/A
Interest
6.00%
Down Payment
20.00%
Mortgage Calculator
Monthly Mortgage Cost
$83,937
Monthly Charges
$0
Total Monthly Payment
$83,937
Calculation based on:
Price:
$17,500,000
Charges:
$0
* Additional charges may apply
Similar Listings

Listing information provided by the Combined LA/Westside Multiple Listing Service, Inc.. All information is deemed reliable but not guaranteed. Copyright 2024 Combined LA/Westside Multiple Listing Service, Inc., Los Angeles, California. All rights reserved.
Last checked: Apr 30, 2024, 4:48 AM UTC

