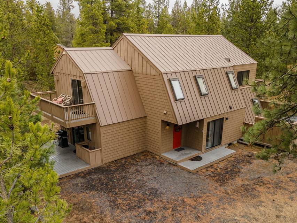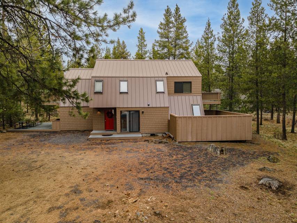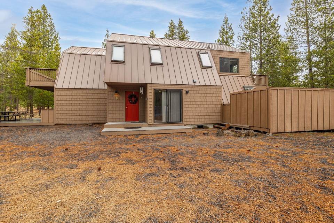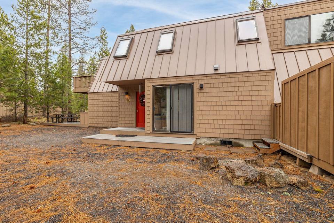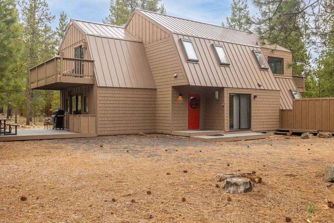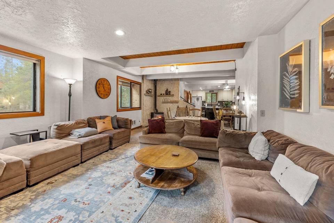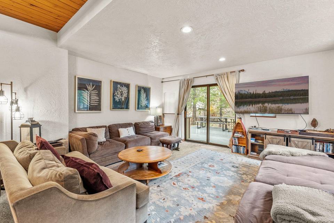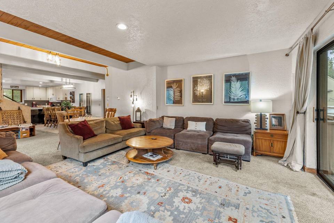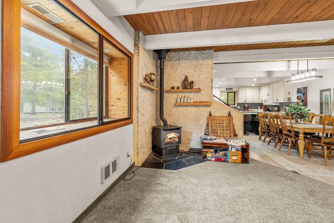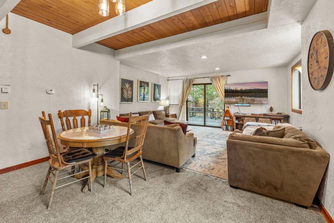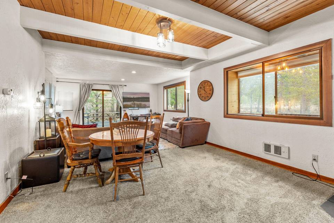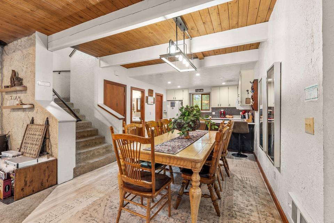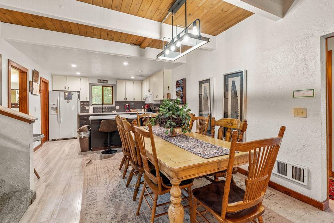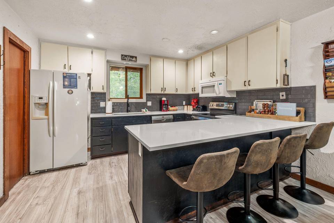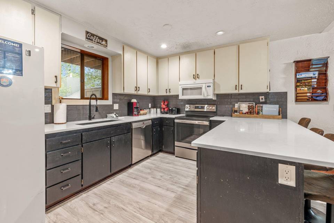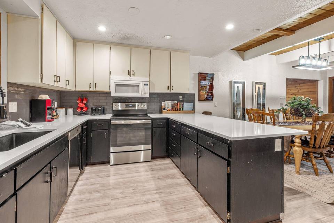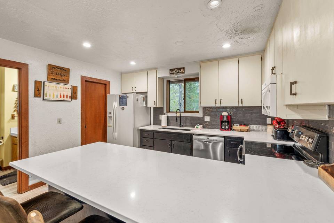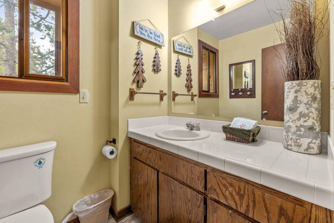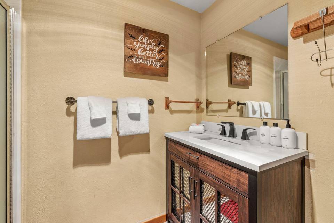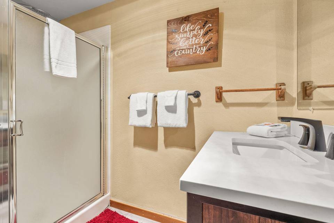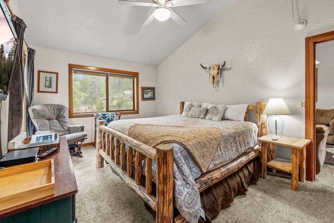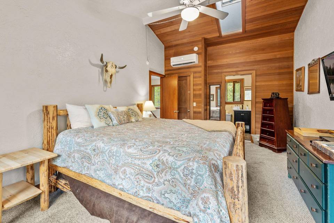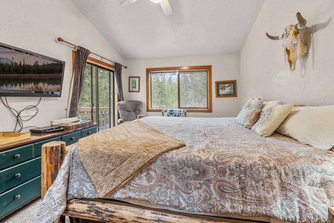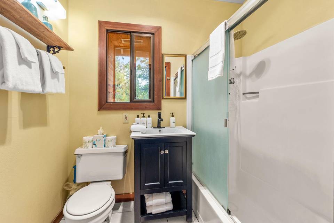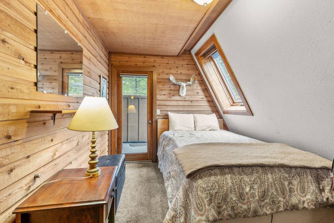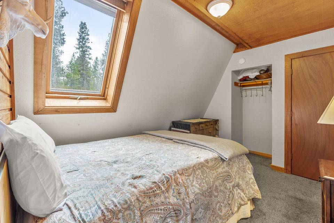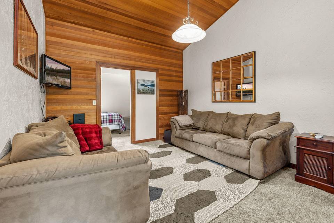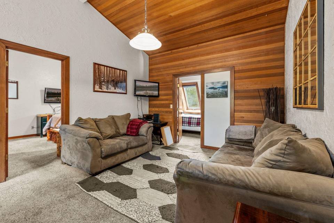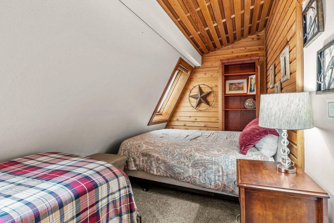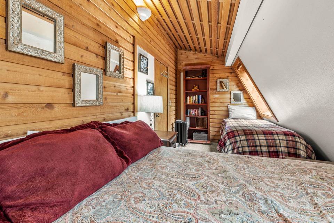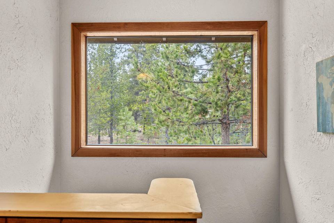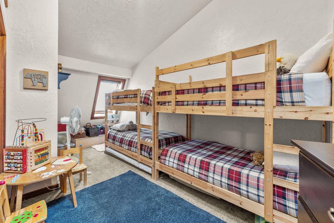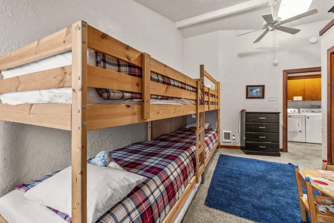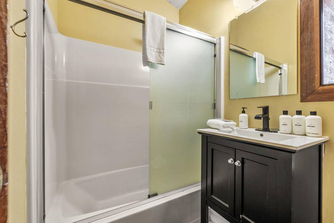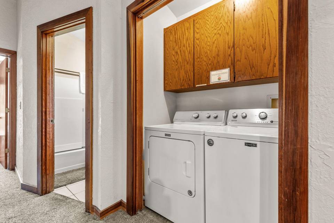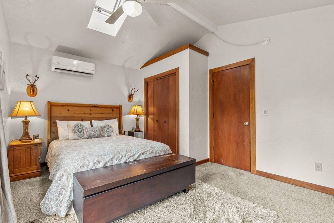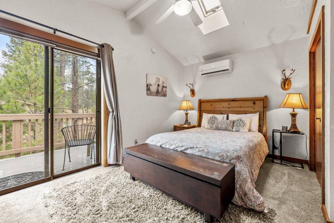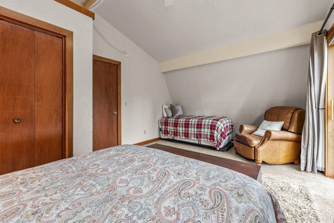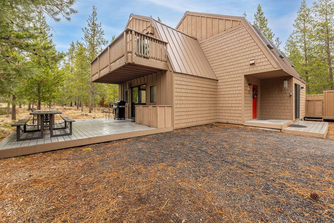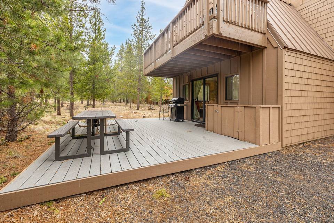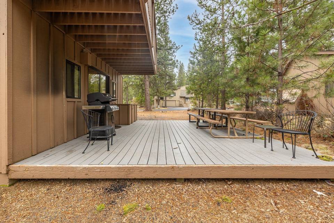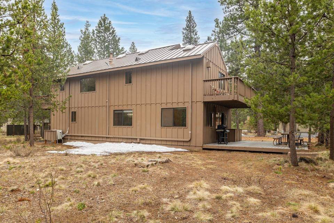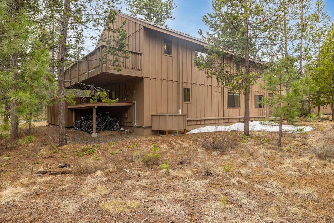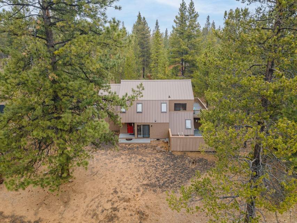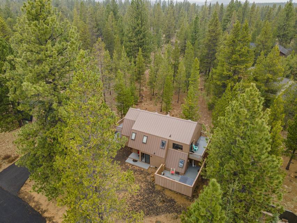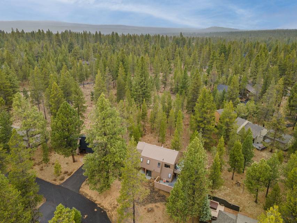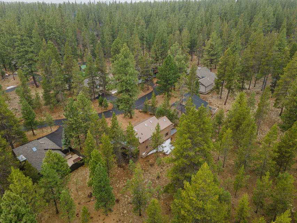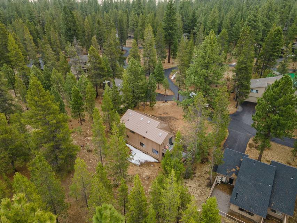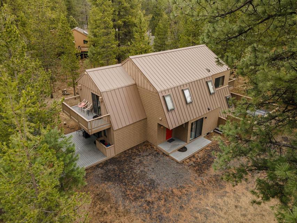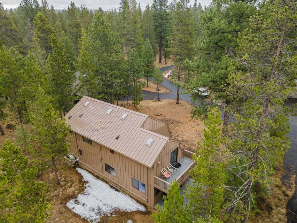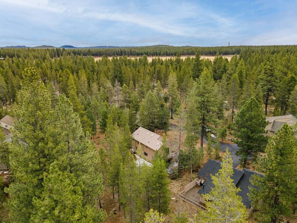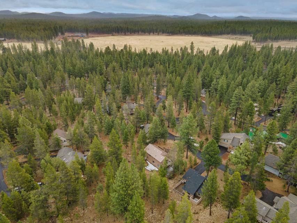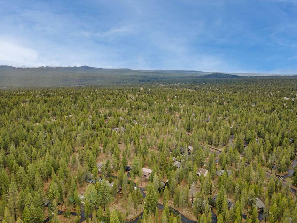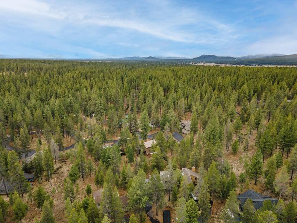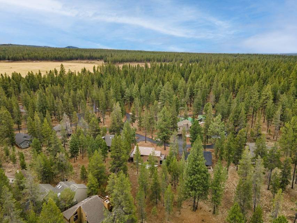

18066 E Butte Lane
Sunriver, OR 97707Beaver Drive
Sale Price
$969,000
Property Type
Single-Family
Beds
5
Full Baths
3
½ Baths
1
Property Description
This beautiful Sunriver retreat is being sold furnished & as a proven/active vacation rental. Relax in the original Sunriver vibes while enjoying the comforts of modern updates throughout. The home resides on a peaceful lot surrounded by ponderosa pines, yet conveniently located just minutes from The Village & SHARC aquatic center. Updates include fresh paint, newer metal roof, quartz countertops & full tile backsplash in kitchen, updated vanities, improved lighting & more. Don't miss the covered bike storage, built-in hot tub and all the other details that make this home perfect for your Sunriver getaway, investment or primary residence.
Agent Information


Property Specifics
Property Type:
Single-Family
Monthly Common Charges:
$160
Yearly Taxes:
$4,876
Estimated Sq. Foot:
2,404
Lot Size:
6,970 sq. ft.
Price per Sq. Foot:
$403
Building Stories:
N/A
MLS ID:
220179965
Source Status:
Active
Amenities
Breakfast Bar
Ceiling Fan(S)
Fiberglass Stall Shower
Linen Closet
Open Floorplan
Pantry
Shower/Tub Combo
Solid Surface Counters
Ductless
Electric
Heat Pump
Gravel
No Garage
On Street
Family Room
Aluminum Frames
Double Pane Windows
Skylight(S)
Wood Frames
Carpet
Laminate
Simulated Wood
Tile
Smoke Detector(S)
Gas Available
Park
Playground
Short Term Rentals Allowed
Tennis Court(S)
Trail(S)
Dishwasher
Disposal
Microwave
Oven
Range
Refrigerator
Water Heater
Parking
Fireplace
Park
Playground
Trail(S)
Playground
Park
Tennis Court(S)
Trail(S)
Wall Furnace
Location & Transportation
Other Property Information
Summary
General Information
- Year Built: 1980
- Architectural Style: Northwest, Traditional
School
- Elementary School: Three Rivers Elem
- Middle or Junior School: Three Rivers
- High School: Check with District
Parking
- Total Parking Spaces: 1
- Parking Features: Gravel, No Garage, On Street
HOA
- Association Fee: $160.00; Monthly
Interior and Exterior Features
Interior Features
- Interior Features: Breakfast Bar, Ceiling Fan(s), Fiberglass Stall Shower, Linen Closet, Open Floorplan, Pantry, Shower/Tub Combo, Solid Surface Counters
- Living Area: 2,404 sq. ft.; source: Estimated
- Total Bedrooms: 5
- Full Bathrooms: 3
- Half Bathrooms: 1
- Fireplace: Electric, Family Room
- Flooring: Carpet, Laminate, Simulated Wood, Tile
- Appliances: Dishwasher, Disposal, Microwave, Oven, Range, Refrigerator, Water Heater
- Furnished: Unfurnished
Exterior Features
- Exterior Features: Deck, Spa/Hot Tub
- Roof: Metal
- Window Features: Aluminum Frames, Double Pane Windows, Skylight(s), Wood Frames
- Security Features: Smoke Detector(s)
Structure
- Levels: Two
- Property Attached: No Common Walls
- Construction Materials: Frame
- Foundation Details: Stemwall
- Basement: None
Property Information
Lot Information
- Zoning: SURS, AS
- Lot Features: Level, Native Plants
- Lot Size: 6,970 sq. ft.
- Road Frontage Type: Shared Access
- Road Surface Type: Paved
Utilities
- Cooling: Ductless, Heat Pump
- Heating: Ductless, Electric, Heat Pump, Wall Furnace
- Water Source: Public
- Irrigation Source: None
- Sewer: Public Sewer
Community
- Association Amenities: Golf Course, Marina, Park, Pickleball Court(s), Playground, Pool, Resort Community, Restaurant, Snow Removal, Trail(s)
- Community Features: Gas Available, Park, Playground, Short Term Rentals Allowed, Tennis Court(s), Trail(s)
Estimated Monthly Payments
Monthly Total
$5,214
Monthly Charges
$160
Monthly Taxes
$406
Interest
6.00%
Down Payment
20.00%
Mortgage Calculator
Monthly Mortgage Cost
$4,648
Monthly Charges
$566
Total Monthly Payment
$5,214
Calculation based on:
Price:
$969,000
Charges:
$566
* Additional charges may apply
Similar Listings
Based on information from OREGON DATASHARE. All data, including all measurements and calculations of area, is obtained from various sources and has not been, and will not be, verified by broker or MLS. All information should be independently reviewed and verified for accuracy. Copyright 2024 OREGON DATASHARE. All rights reserved.
Last checked: May 2, 2024, 3:17 AM UTC
