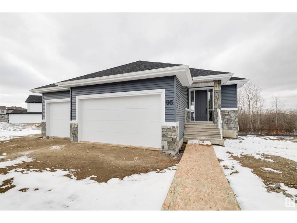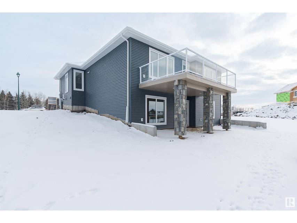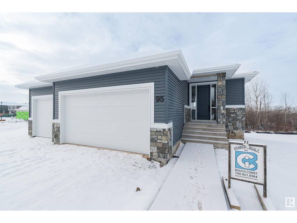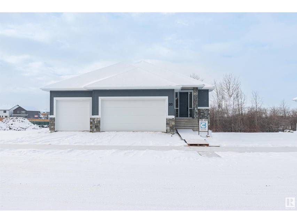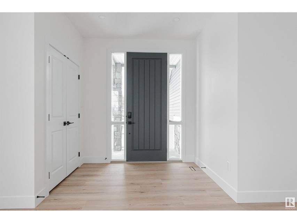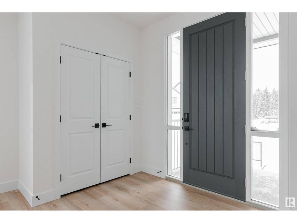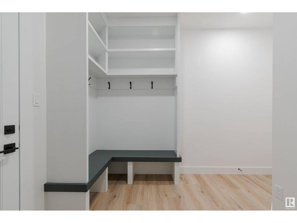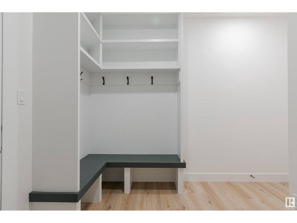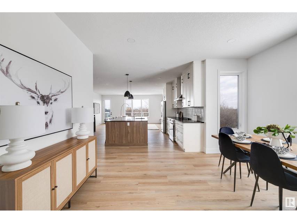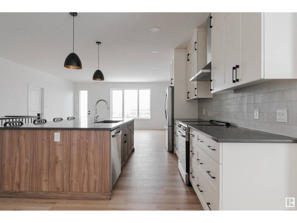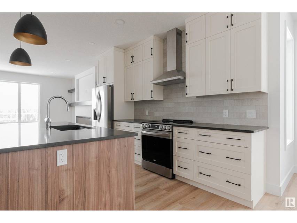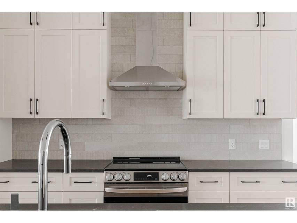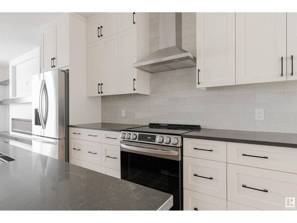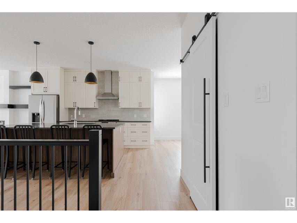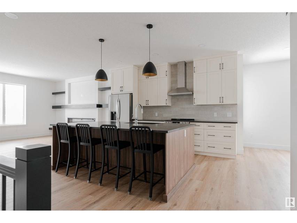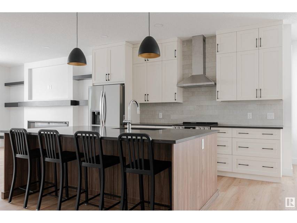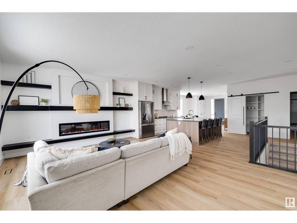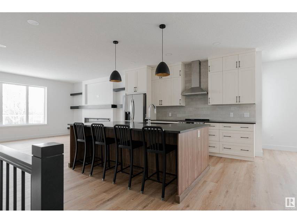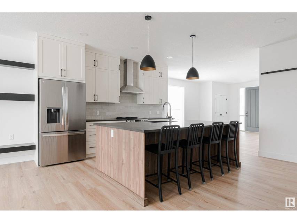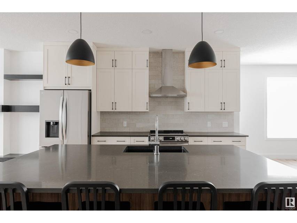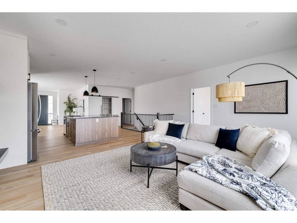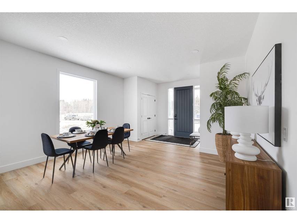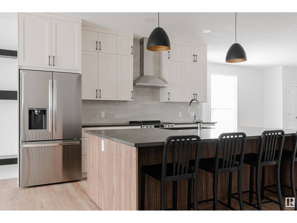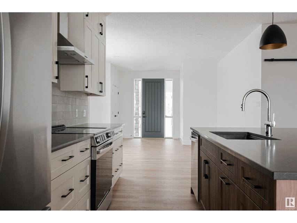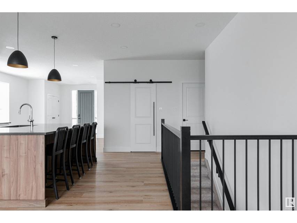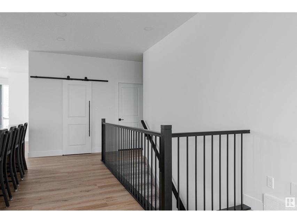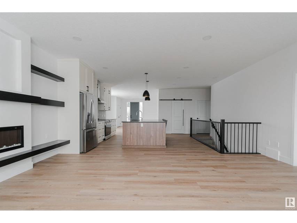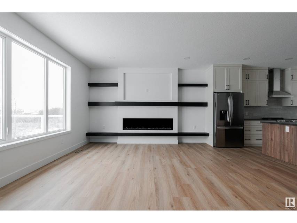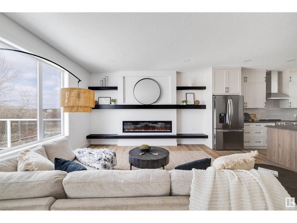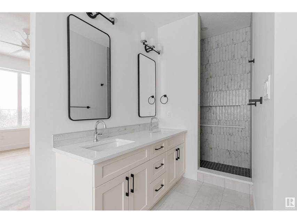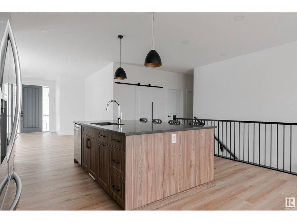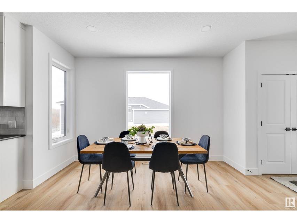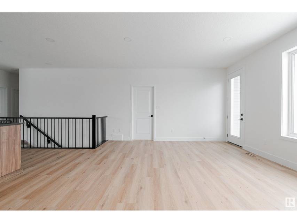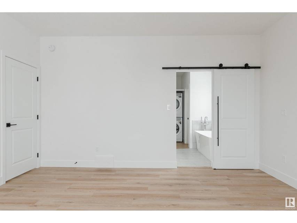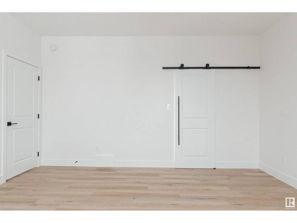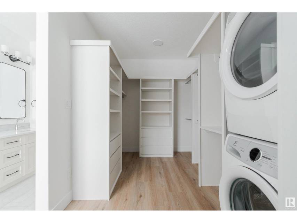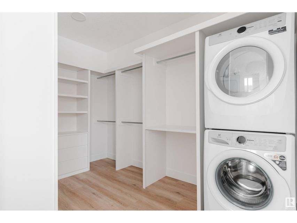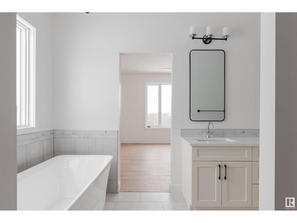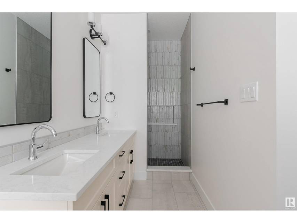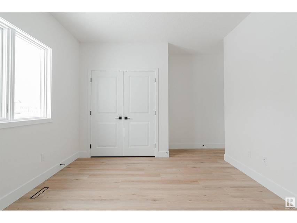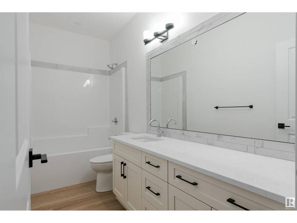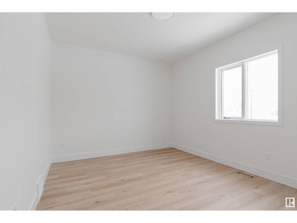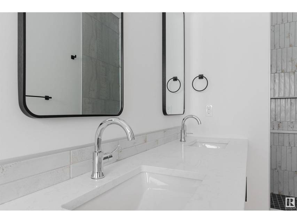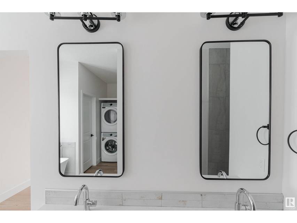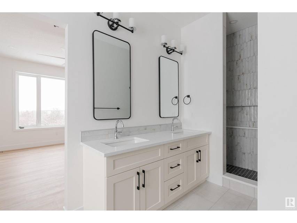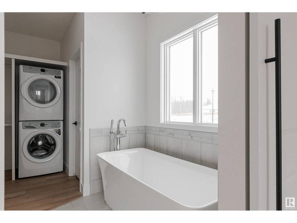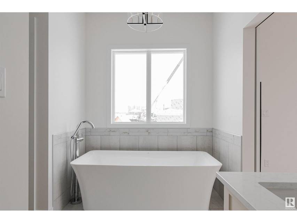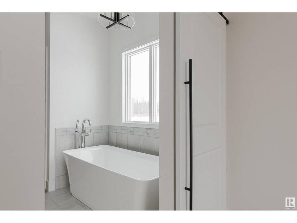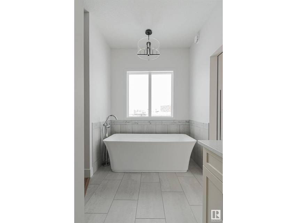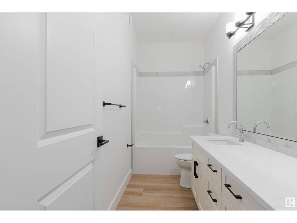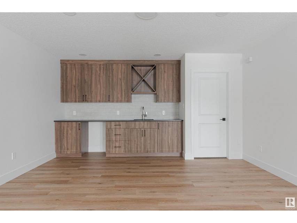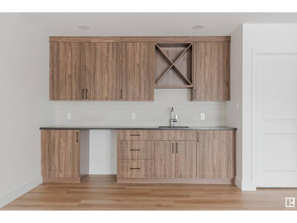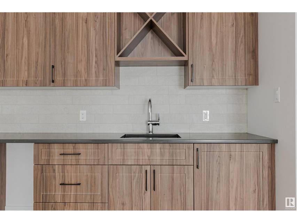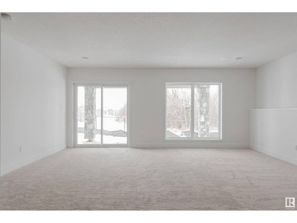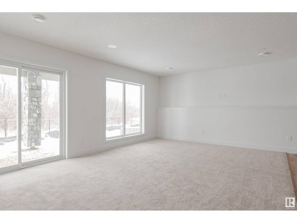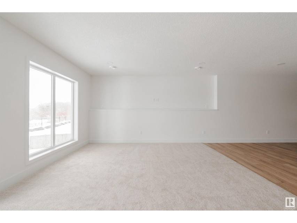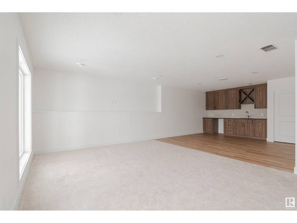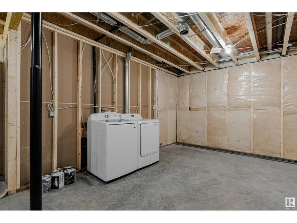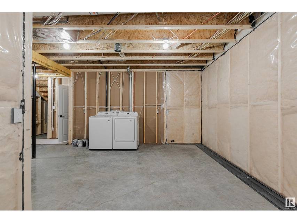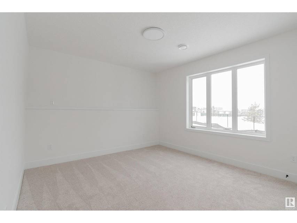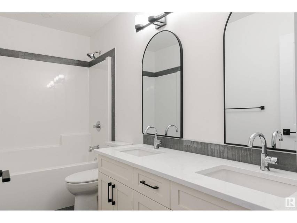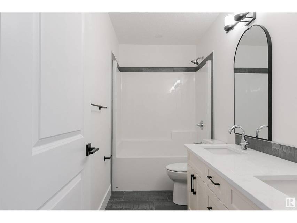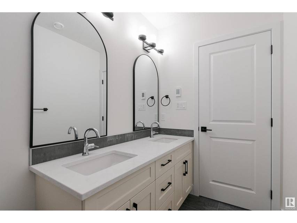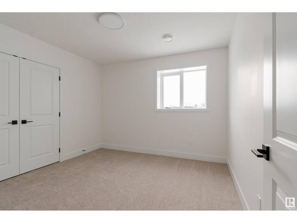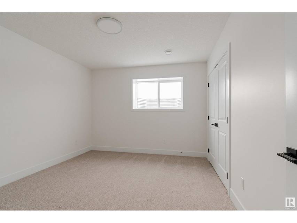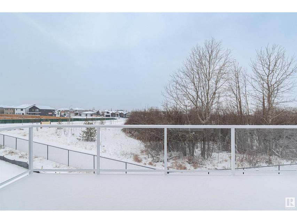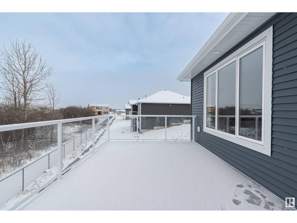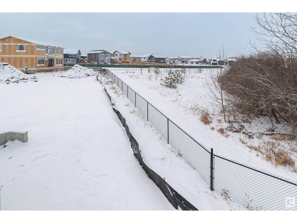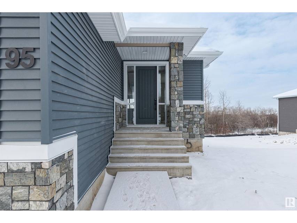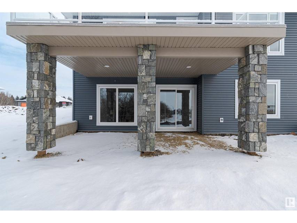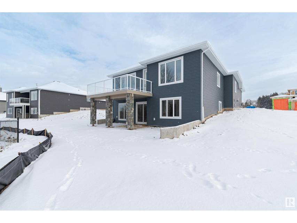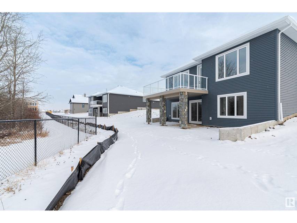

95 Harvest Cr
Ardrossan, AB T8E0A3, CanadaSale Price
CA$847,900
Property Type
Single-Family
Beds
4
Baths
3
Open Houses
May 20, 2:00 – 4:00 PM
Monday
Property Description
The epitome of luxury living, 95 Harvest Crescent; an opulent executive 5 bedroom walk-out bungalow nestled in the heart of Ardrossan. Radiating with an abundance of natural light and adorned in refined, warm tones, this custom-designed haven invites you into a world of elegance. The heart of this residence is a kitchen that transcends the ordinary, showcasing design perfection that would captivate any discerning eye - a true masterpiece for those who appreciate the finer things in life. Boasting almost 3000 square feet of meticulously planned living space, this home effortlessly combines grandeur with practicality. Thoughtful storage solutions, discreetly placed, ensure the preservation of the home's immaculate appearance. Bathed in sunlight streaming through beautiful above-grade windows and crowned with 9' ceilings, this space defies traditional expectations, transforming the lower level into a bright.Welcome to 95 Harvest Crescent, where sophistication meets functionality in every detail. (id:48757)
Agent Information
Property Specifics
Property Type:
Single-Family
Estimated Sq. Foot:
1,711
Lot Size:
6,399 sq. ft.
Price per Sq. Foot:
Building Stories:
1
MLS® Number:
E4370820
Source Status:
Active
Amenities
Forced Air
Attached Garage
Finished
Full
Walk Out
Insert
Electric
Refrigerator
Dishwasher
Stove
Dryer
Hood Fan
Two Washers
Garage Door Opener
Garage Door Opener Remote(S)
Basement
Parking
Fireplace
Location & Transportation
Other Property Information
Summary
General Information
- Structure Type: House
- Year Built: 2023
- Architectural Style: Bungalow
- New Construction: Yes
Parking
- Total Parking Spaces: 1
- Parking Features: Attached Garage
- Attached Garage: Yes
Interior and Exterior Features
Interior Features
- Living Area: 1,711.46 sq. ft.
- Total Bedrooms: 4
- Total Bathrooms: 3
- Full Bathrooms: 3
- Fireplace: Insert, Electric
- Total Fireplaces: 1
- Appliances: Refrigerator, Dishwasher, Stove, Dryer, Hood Fan, Two Washers, Garage door opener, Garage door opener remote(s)
Structure
- Building Features: Ceiling - 9ft
- Stories: 1
- Basement: Finished, Full, Walk out
Property Information
Lot Information
- Lot Features: Wet bar
- Lot Size: 6,399.14 sq. ft.
- Lot Dimensions: 594.5
Utilities
- Heating: Forced air
Estimated Monthly Payments
Monthly Total
$2,990
Monthly Taxes
N/A
Interest
6.00%
Down Payment
20.00%
Mortgage Calculator
Monthly Mortgage Cost
$2,990
Monthly Charges
Total Monthly Payment
$2,990
Calculation based on:
Price:
$623,456
Charges:
* Additional charges may apply
Similar Listings

The MLS® mark and associated logos identify professional services rendered by REALTOR® members of CREA to effect the purchase, sale and lease of real estate as part of a cooperative selling system. Powered by REALTOR.ca. Copyright 2024 The Canadian Real Estate Association. All rights reserved. The trademarks REALTOR®, REALTORS® and the REALTOR® logo are controlled by CREA and identify real estate professionals who are members of CREA.
Last checked: May 16, 2024, 8:24 PM UTC

