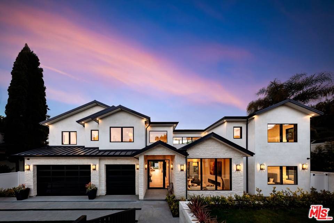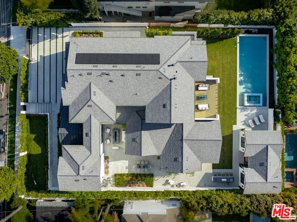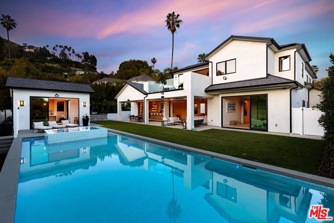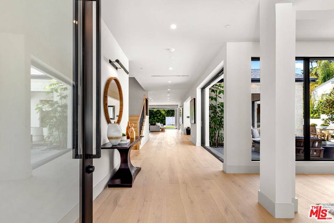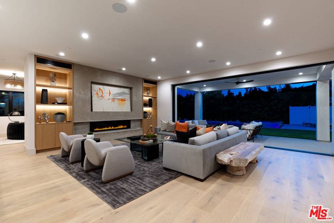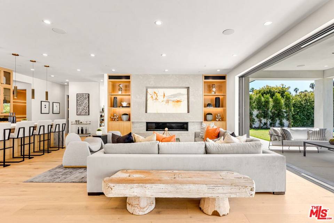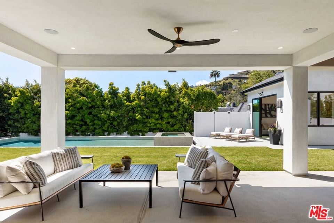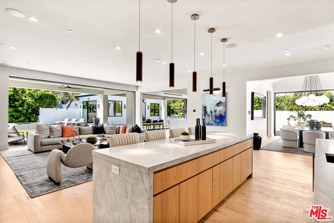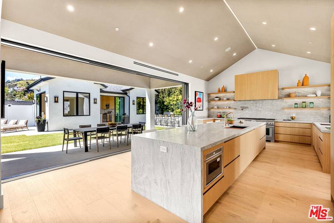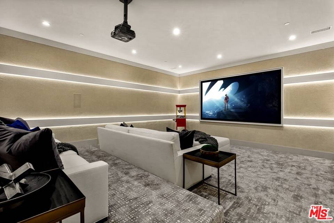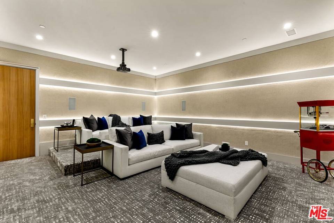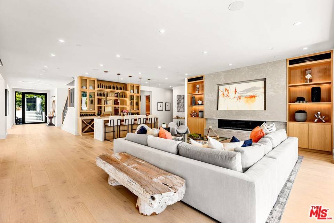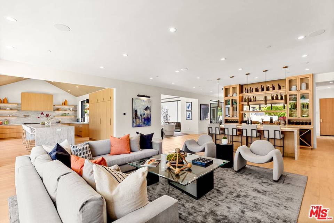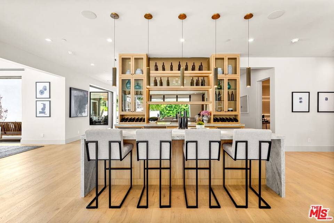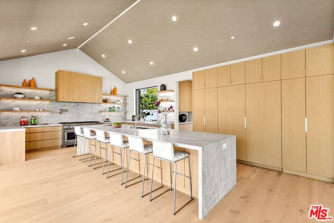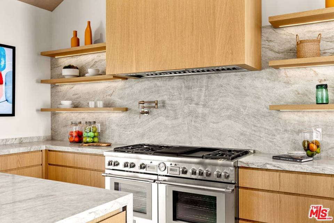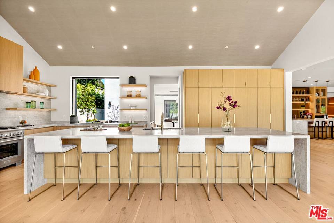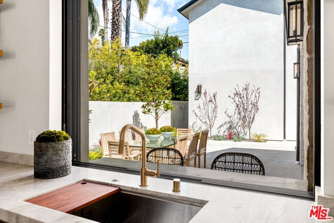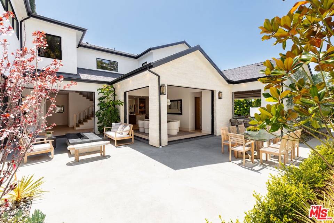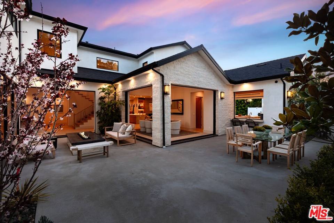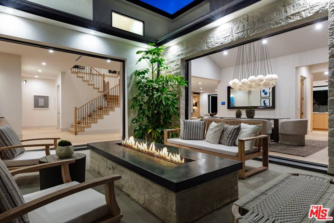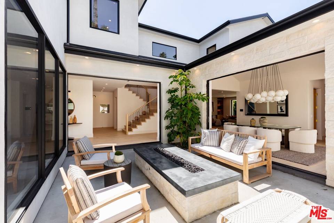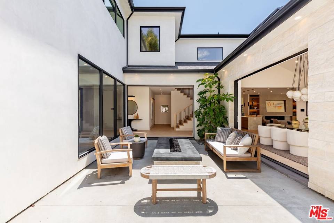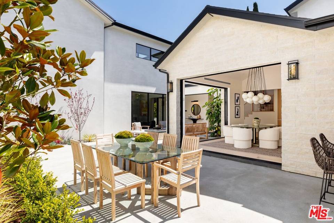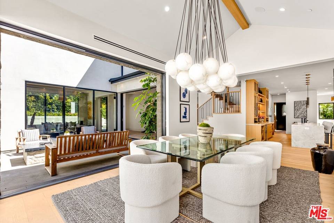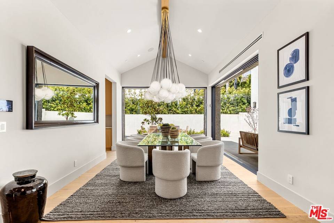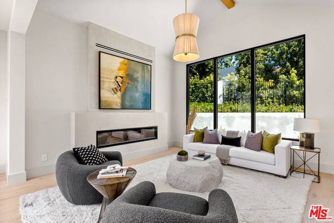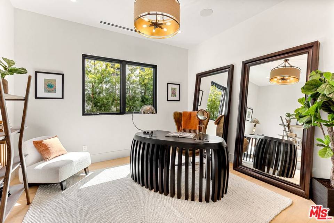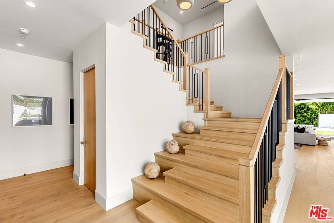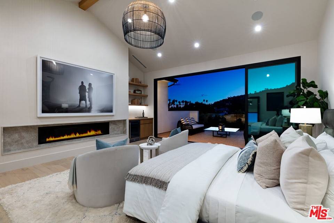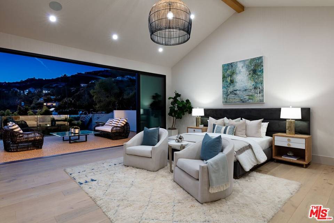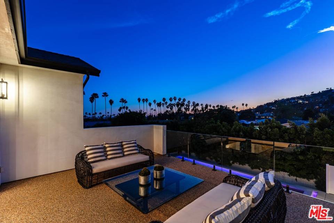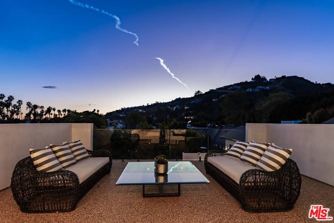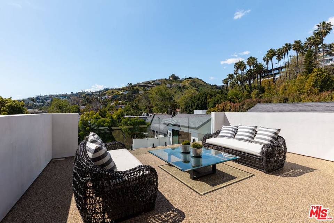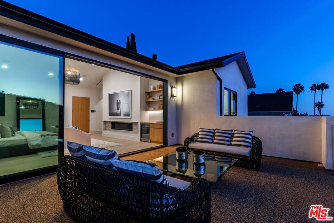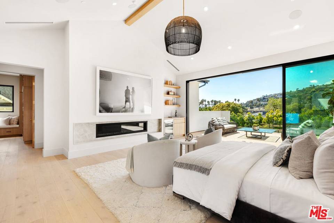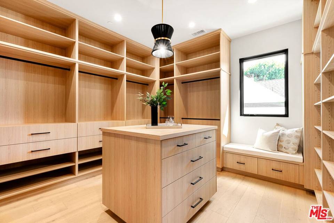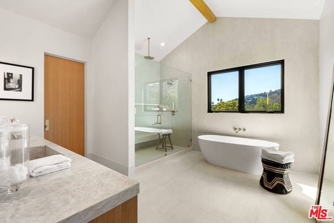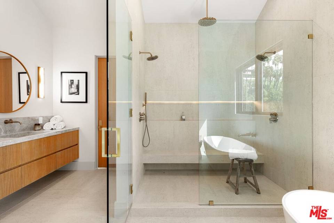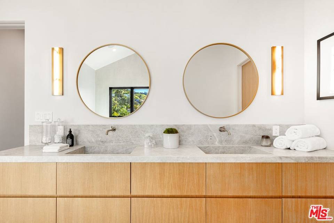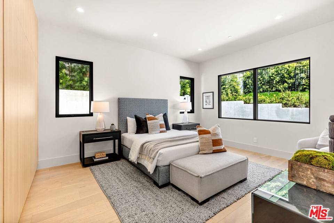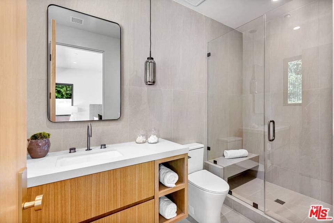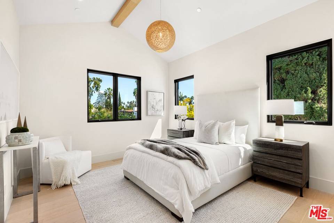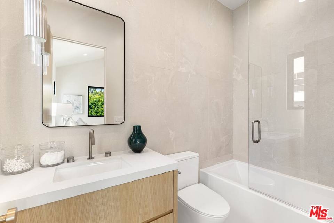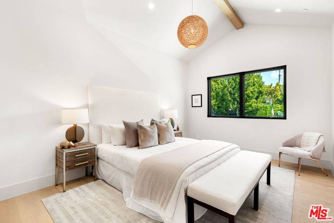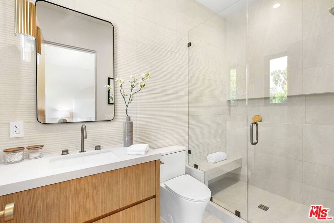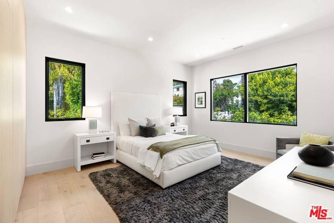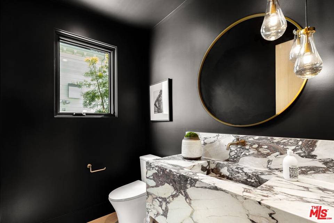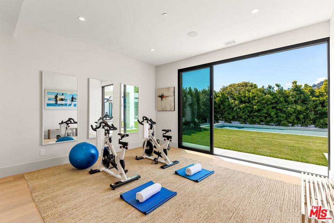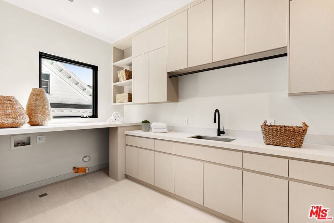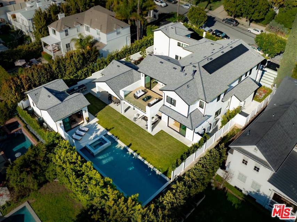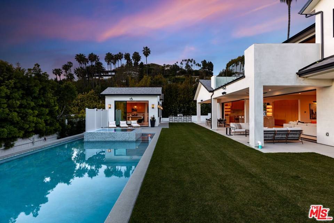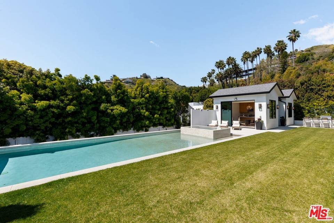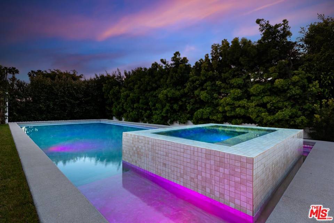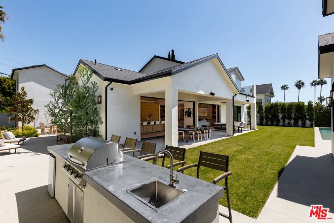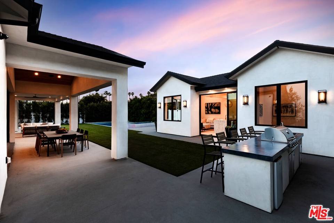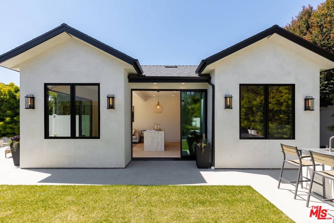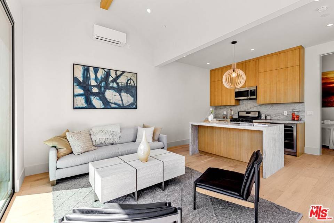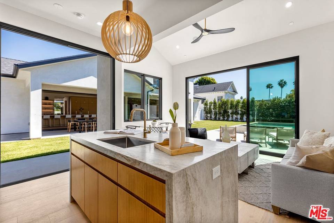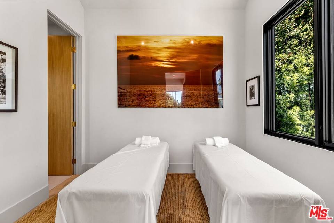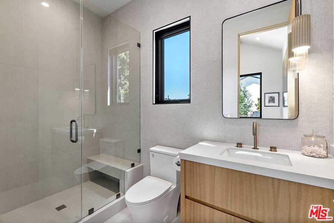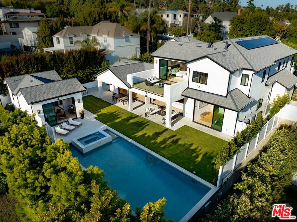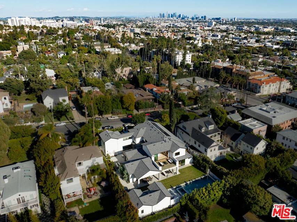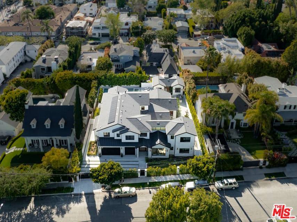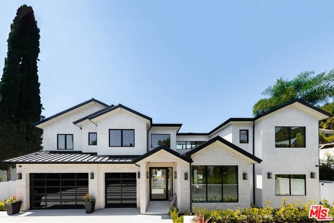

1727 N Stanley Ave
Los Angeles, CA 90046Sale Price
$7,995,000
Property Type
Single-Family
Beds
7
Full Baths
6
½ Baths
1
Property Description
Introducing a brand-new architectural masterpiece that epitomizes modern luxury living in the Hollywood Hills. Situated on an expansive 15,000+ sf flat lot just moments from the vibrant heart of Hollywood and renowned Sunset Strip, this home boasts a 6 bed, 6 bath main house and a 1 bed, 1 bath ADU. Inside, walls of glass flood the space with warm natural light and perfectly frame the captivating views of the Hollywood Hills. Enjoy a sprawling open concept floor plan that flows seamlessly together, ideal for entertaining. The gourmet chef's kitchen is equipped with high-end Thermador appliances, Taj Mahal quartzite countertops, a massive island with bar seating, walk-in pantry and pass-through window to the courtyard. Adjacent, the spacious family room showcases a sophisticated bar area. The formal living and dining room sit on either side of the open air courtyard, creating an inviting setting for intimate gatherings or grand entertaining. Floor to ceiling pocket doors found throughout the main level disappear into the wall, seamlessly extending the living space outside. Ascend the grand staircase to discover four generously sized ensuite bedrooms and a laundry room. The lavish primary suite features a large private balcony, dual custom closets and a sumptuous bathroom that boasts a soaking tub, oversized shower and double vanity. Lush greenery surrounds the property, providing privacy to the serene backyard retreat. Here, you will find a sparkling pool/spa, outdoor kitchen with bar seating and ample patio/yard space. The spacious ADU consists of a living room, full kitchen with Taj Mahal quartzite countertops, 1 bed and 1 bath. Utilize the space as an office, gym, wellness retreat or separate living space for family/guests, the possibilities are endless. Further amenities include a state-of-the-art home theater, two main level bedrooms, an office, Control 4 system with built-in speakers throughout the home, security system, high ceilings, a three car garage and gated motor court.
Agent Information

Managing Director – San Fernando Valley
(818) 432-1524
dennis@theagencyre.com
License: California DRE #1850113
The Agency
Outside Listing Agent
Kobi Costa
License: DRE #01500254
Compass
Property Specifics
Property Type:
Single-Family
Estimated Sq. Foot:
7,963
Lot Size:
0.34 ac.
Price per Sq. Foot:
$1,004
Building Stories:
N/A
MLS ID:
24-376901
Source Status:
Active
Amenities
Detached/No Common Walls
Wet Bar
High Ceilings (9 Feet+)
Open Floor Plan
Recessed Lighting
Storage Space
Turnkey
Two Story Ceilings
Air Conditioning
Central
Barbeque
Ceiling Fan
Dishwasher
Freezer
Hood Fan
Microwave
Range/Oven
Refrigerator
Vented Exhaust Fan
Driveway
Garage Is Attached
Driveway Gate
Tile
Wood
Carpet
On Upper Level
Room
Inside
Gated
In Ground
Private
Double Oven
Range
Range Hood
Gas
Parking
Attached Garage
High Ceilings (9 Feet+)
High Ceilings (9 Feet+)
Views & Exposures
HillsMountains
Location & Transportation
Other Property Information
Summary
General Information
- Year Built: 2023
- Year Built Source: Assessor
- Architectural Style: Contemporary
- New Construction: Yes
Parking
- Total Parking Spaces: 7
- Parking Features: Garage - 3 Car, Driveway, Garage Is Attached, Driveway Gate
- Garage: Yes
- Attached Garage: Yes
- Garage Spaces: 3
Interior and Exterior Features
Interior Features
- Interior Features: Built-Ins, Cathedral-Vaulted Ceilings, Detached/No Common Walls, Wet Bar, High Ceilings (9 Feet+), Open Floor Plan, Pre-wired for surround sound, Recessed Lighting, Storage Space, Turnkey, Two Story Ceilings
- Living Area: 7,963 sq. ft.; source: Assessor
- Total Bedrooms: 7
- Full Bathrooms: 6
- Half Bathrooms: 1
- Flooring: Tile, Wood, Carpet
- Appliances: Double Oven, Range, Range Hood, Microwave, Gas
- Laundry Features: On Upper Level, Room, Inside
- Other Equipment: Barbeque, Ceiling Fan, Dishwasher, Freezer, Hood Fan, Microwave, Range/Oven, Refrigerator, Vented Exhaust Fan
- Furnished: Unfurnished
Exterior Features
- Exterior Features: Balcony, Barbecue Private, Custom Built, High Ceilings (9 Feet+), Sliding Glass Doors
- View: Hills, Mountains
- Security Features: Gated
Pool/Spa
- Pool Features: In Ground, Private
- Spa: Private, In Ground, Heated
Structure
- Property Condition: New Construction
Property Information
Lot Information
- Zoning: LAR1
- Lot Size: 0.34 ac.; source: Assessor
- Waterfront: None
Utilities
- Cooling: Air Conditioning, Central
Estimated Monthly Payments
Monthly Total
$38,347
Monthly Taxes
N/A
Interest
6.00%
Down Payment
20.00%
Mortgage Calculator
Monthly Mortgage Cost
$38,347
Monthly Charges
$0
Total Monthly Payment
$38,347
Calculation based on:
Price:
$7,995,000
Charges:
$0
* Additional charges may apply
Similar Listings

Listing information provided by the Combined LA/Westside Multiple Listing Service, Inc.. All information is deemed reliable but not guaranteed. Copyright 2024 Combined LA/Westside Multiple Listing Service, Inc., Los Angeles, California. All rights reserved.
Last checked: Apr 30, 2024, 3:47 PM UTC
