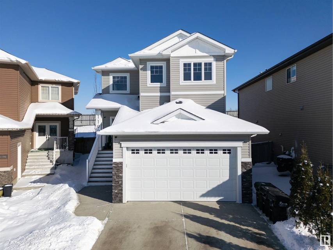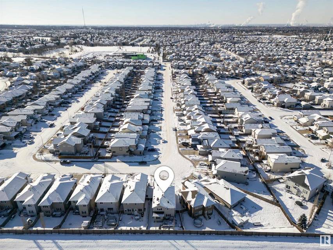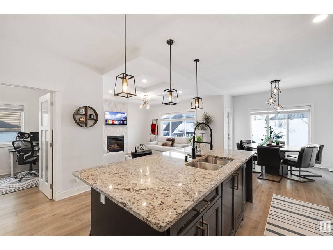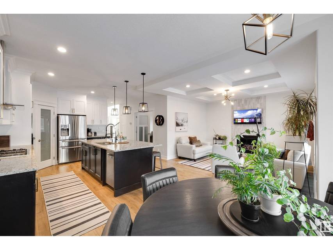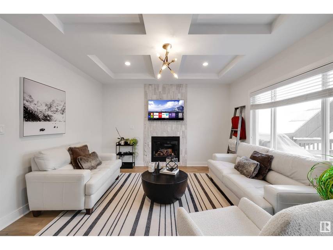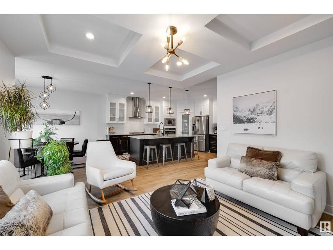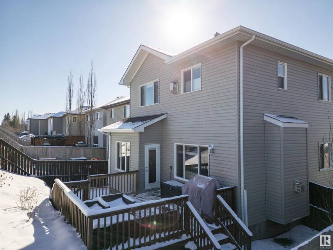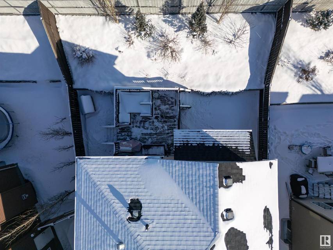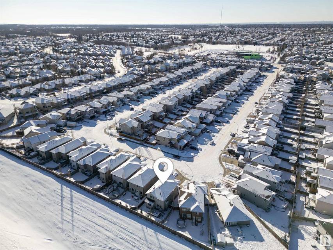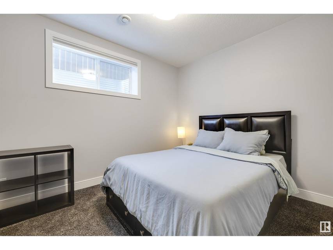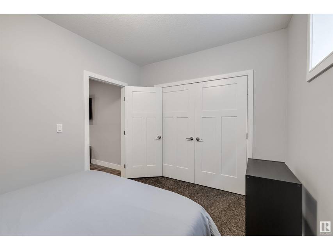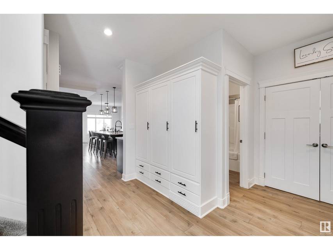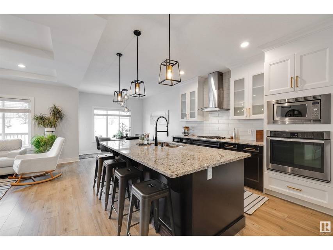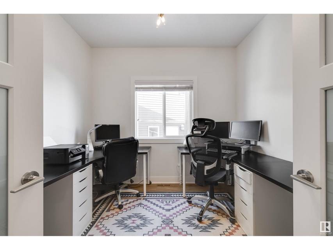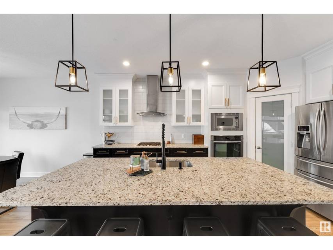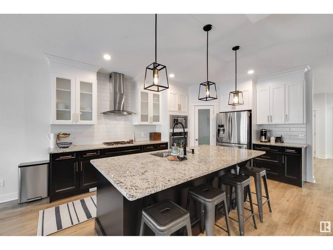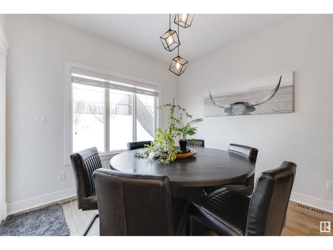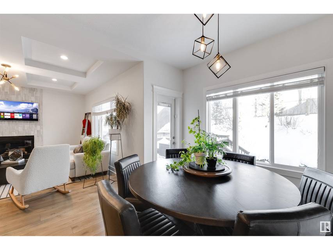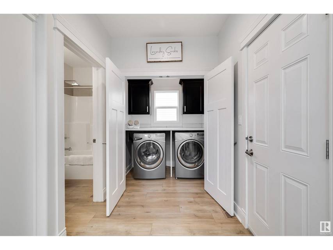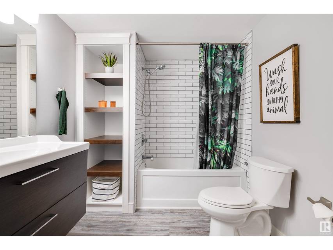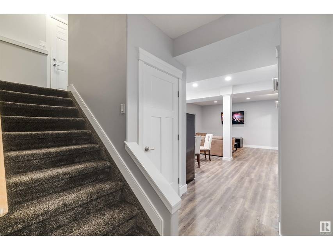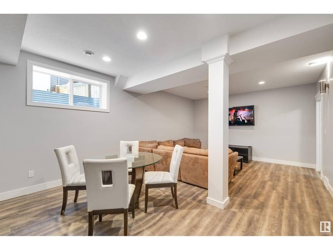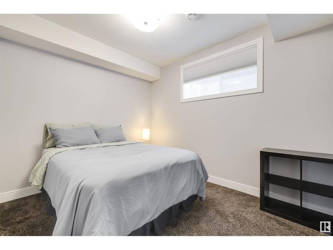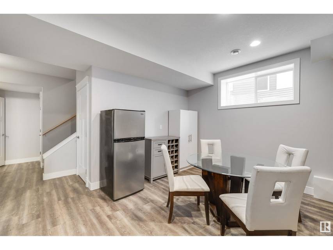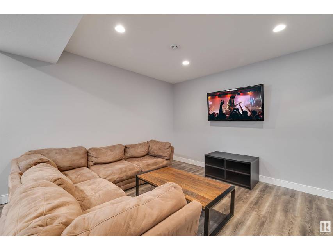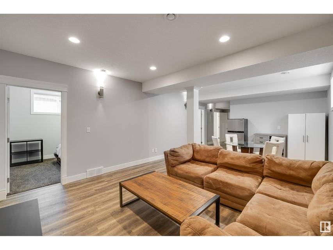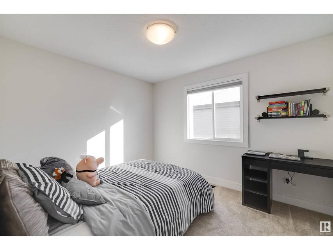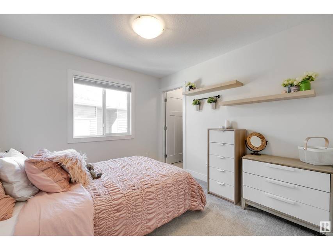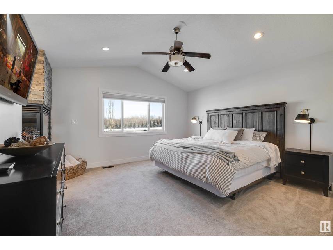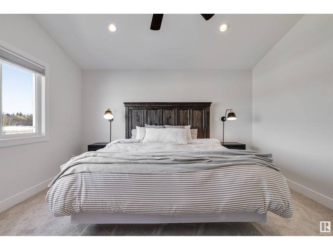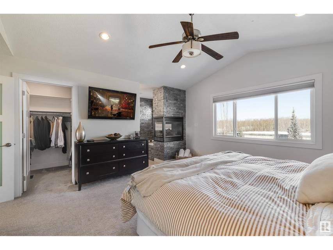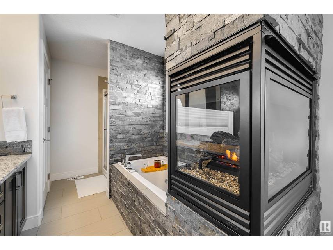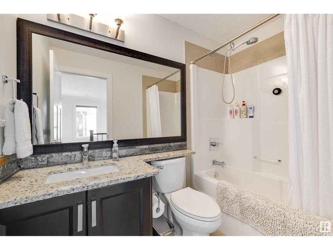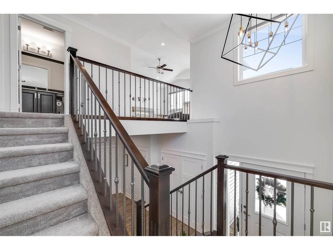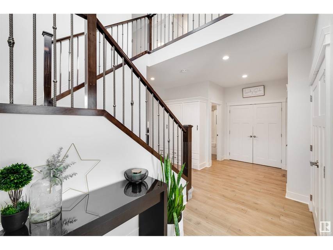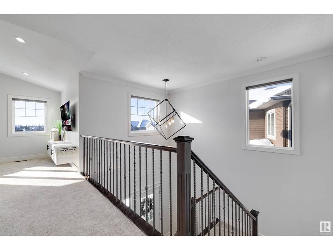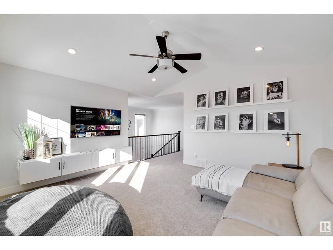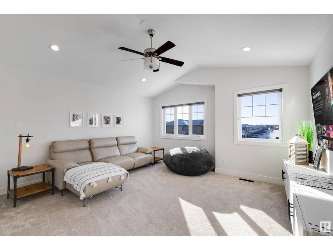

1192 Foxwood Cr
Sherwood Park, AB T8A4T9, CanadaSale Price
CA$644,000
Property Type
Single-Family
Beds
4
Baths
4
Property Description
Welcome to Foxwood Cres! This modern and bright two-story home boasting five bedrooms and four full bathrooms. With ample room for family gatherings or quiet moments, this residence has been meticulously updated top to bottom, exuding warmth and luxury at every turn. Nestled within a stone's throw of the new cole Claudette-et-Denis-Tardif school, convenience meets community as you enjoy leisurely strolls to school or explore the nearby walking trails. Looking for a low-maintenance retreat? Step into the serenity of the professionally landscaped yard, offering a generous deck, a meticulously turfed dog run, and flourishing perennial landscapesideal for both relaxation and private enjoyment. Additional upgrades such as Air Conditioning, custom closet organization systems, and plush new carpeting enhance the comfort and functionality of this already impeccable home. Don't miss the opportunity to experience the perfect fusion of style, functionality, and convenience in this Foxwood Cres gem. (id:48757)
Agent Information
Property Specifics
Property Type:
Single-Family
Estimated Sq. Foot:
2,107
Lot Size:
425 sq. ft.
Price per Sq. Foot:
Building Stories:
2
MLS® Number:
E4376134
Source Status:
Active
Amenities
Forced Air
Attached Garage
Finished
Full
Gas
Washer
Refrigerator
Dishwasher
Stove
Dryer
Hood Fan
Garage Door Opener Remote(S)
Basement
Parking
Fireplace
Location & Transportation
Other Property Information
Summary
General Information
- Structure Type: House
- Year Built: 2012
Parking
- Total Parking Spaces: 1
- Parking Features: Attached Garage
- Attached Garage: Yes
Interior and Exterior Features
Interior Features
- Living Area: 2,107.57 sq. ft.
- Total Bedrooms: 4
- Total Bathrooms: 4
- Full Bathrooms: 4
- Fireplace: Gas
- Total Fireplaces: 1
- Appliances: Washer, Refrigerator, Dishwasher, Stove, Dryer, Hood Fan, Garage door opener remote(s)
Structure
- Stories: 2
- Basement: Finished, Full
Property Information
Lot Information
- Lot Features: See remarks
- Lot Size: 4,573.59 sq. ft.
- Lot Dimensions: 424.9
Utilities
- Heating: Forced air
Estimated Monthly Payments
Monthly Total
$2,271
Monthly Taxes
N/A
Interest
6.00%
Down Payment
20.00%
Mortgage Calculator
Monthly Mortgage Cost
$2,271
Monthly Charges
Total Monthly Payment
$2,271
Calculation based on:
Price:
$473,529
Charges:
* Additional charges may apply
Similar Listings

The MLS® mark and associated logos identify professional services rendered by REALTOR® members of CREA to effect the purchase, sale and lease of real estate as part of a cooperative selling system. Powered by REALTOR.ca. Copyright 2024 The Canadian Real Estate Association. All rights reserved. The trademarks REALTOR®, REALTORS® and the REALTOR® logo are controlled by CREA and identify real estate professionals who are members of CREA.
Last checked: May 16, 2024, 7:04 PM UTC
