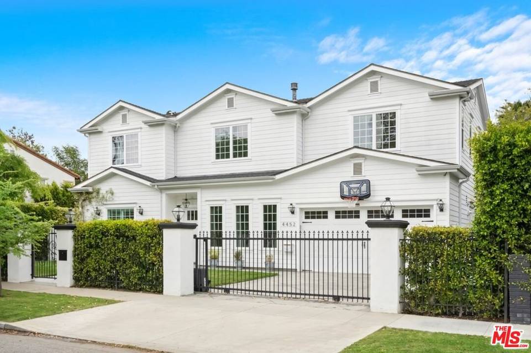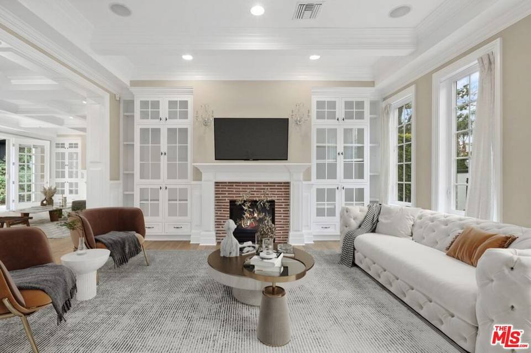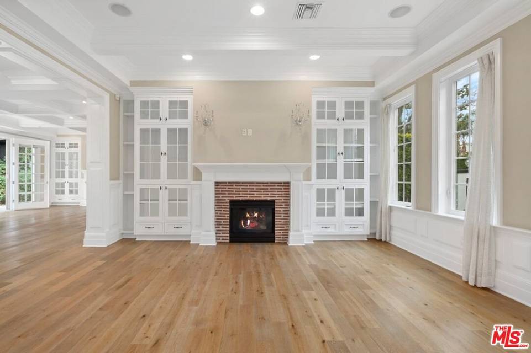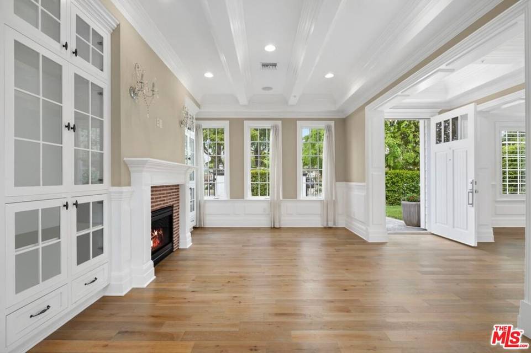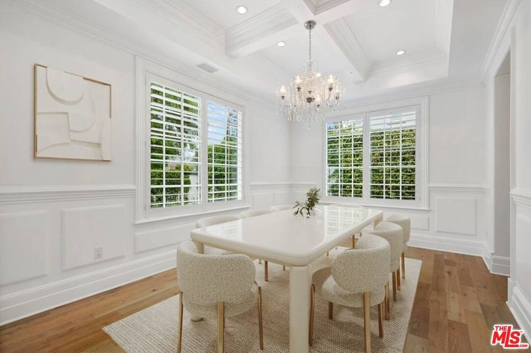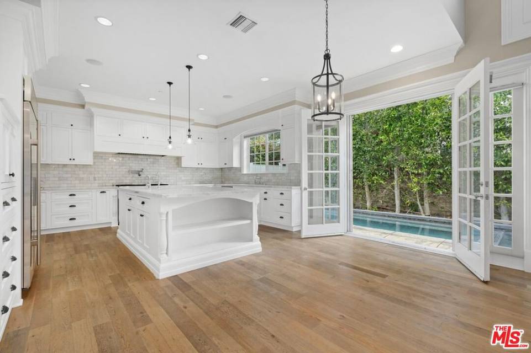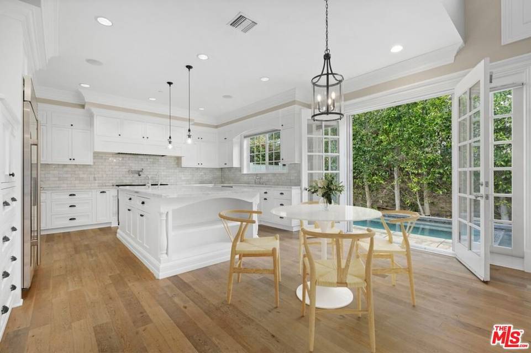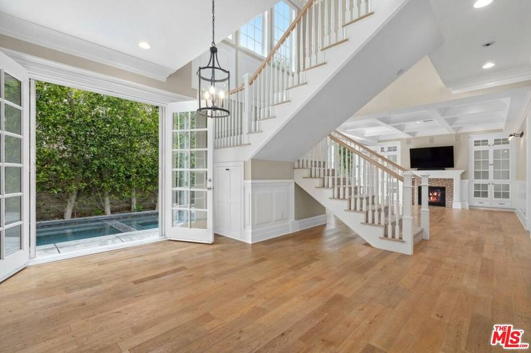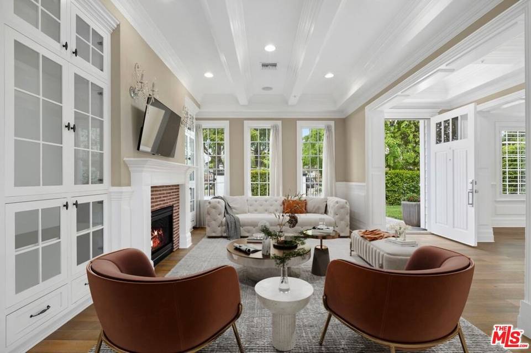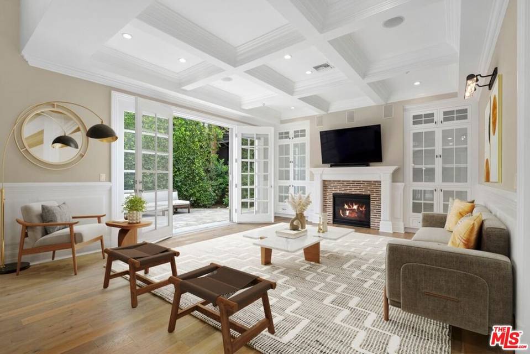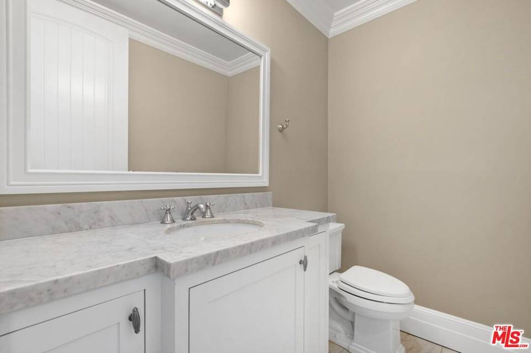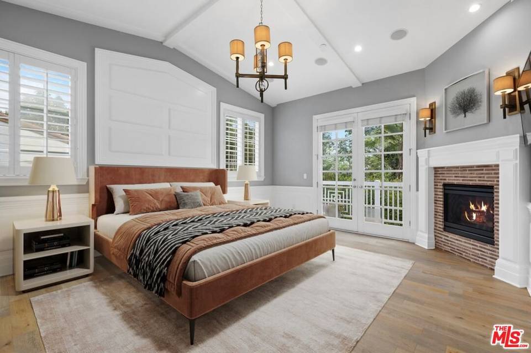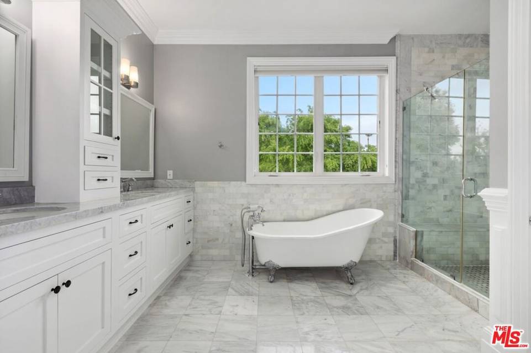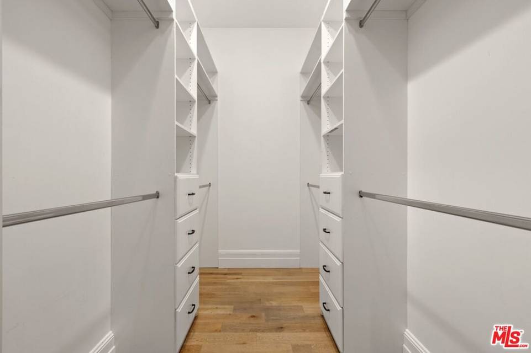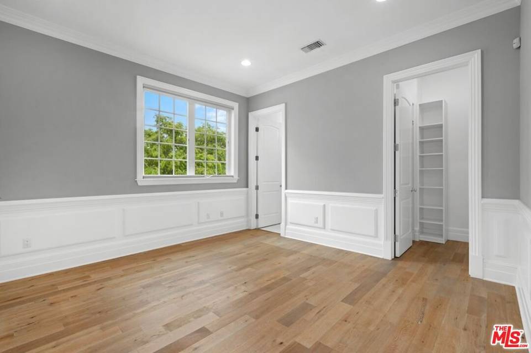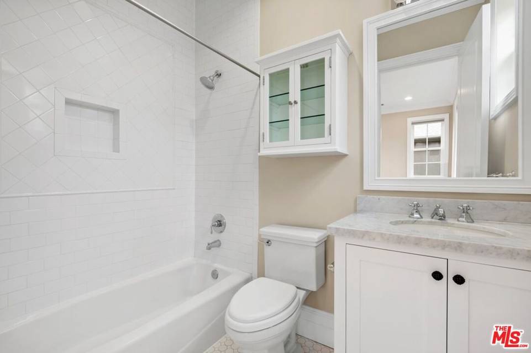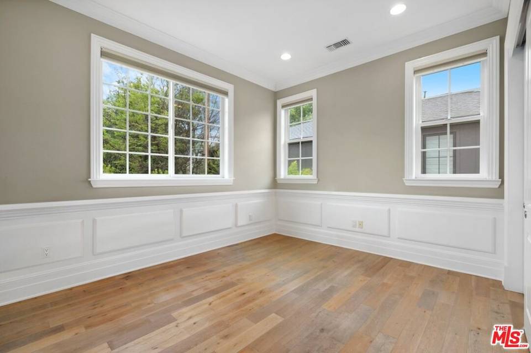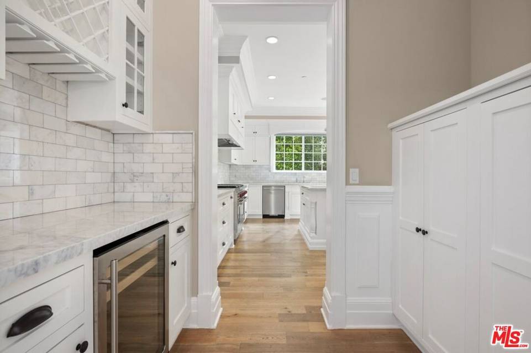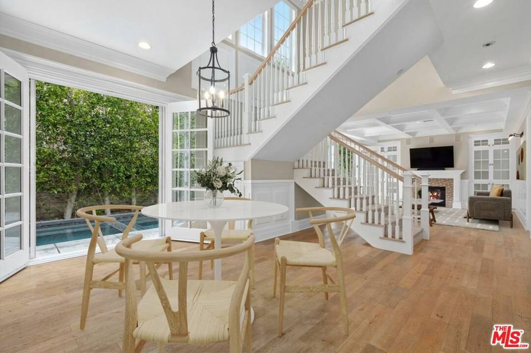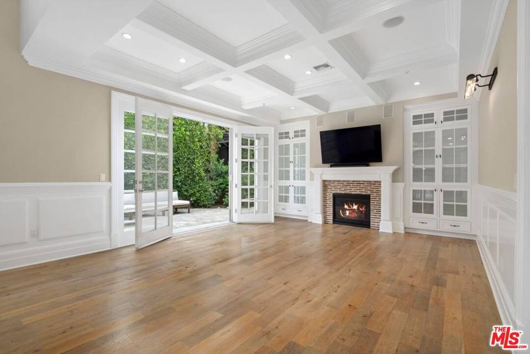

4452 Bellingham Ave
Studio City, CA 91604Rental Price
$13,500
Property Type
Single-Family
Beds
4
Baths
5
Property Description
Stunning Cape Cod Gated home nestled in the heart of Studio City's esteemed Footbridge Square neighborhood! Located on a safe quiet tree lined street and in the highly acclaimed Carpenter School District, this prime location is just blocks away from the renowned shopping and dining paradise of Ventura Blvd, The Shops at Sportsmen's Lodge, and is conveniently close to studios - ideal for those working in entertainment. This gated and ultra elegant 4 bed/4.5 bath home has an abundance of living space, adorned with sophosticated finishes and boasts numerous features. The grand entrance leads you to an immaculate formal living and dining room area, with beautiful hardwood floors throughout. Next you enter a spacious, custom gourmet kitchen ideal for entertaining with professional appliances (Sub-Zero and Wolf) and large White Carrera Island overlooking the family room with custom built-in media cabinets. Sliding doors take you out to the landscaped and low maintenance backyard complete with pool & spa. The luxurious master suite offers a custom-built walk-in closet, balcony and a magnificent marble master bath with separate tub and shower, makeup area, and double sink. Offering a perfect blend of luxury, comfort, and convenience, this home has the indoor/outdoor lifestyle that's perfect for families and those who enjoy hosting gatherings and entertaining guests.
Agent Information

Estates Agent
(818) 288-4931
shylee.halimi@theagencyre.com
License: California DRE #02021043
The Agency

Property Specifics
Property Type:
Single-Family
Estimated Sq. Foot:
3,246
Lot Size:
5,480 sq. ft.
Price per Sq. Foot:
$50
Building Stories:
N/A
MLS ID:
24-377267
Source Status:
Active
Amenities
Turnkey
Central
Alarm System
Microwave
Freezer
Dishwasher
Dryer
Washer
Garbage Disposal
Range/Oven
Refrigerator
Auto Driveway Gate
Garage Is Attached
Private Garage
Wood
On Upper Level
Automatic Gate
Carbon Monoxide Detector(S)
Fire And Smoke Detection System
Exterior Security Lights
Heated
In Ground
Gas/Electric Range
Range
Parking
Attached Garage
Views & Exposures
Walk Street
Location & Transportation
Terms
Security Deposit: 13,500 MonthsMin Lease Term: 12 MonthsMax Lease Term: N/A
Other Property Information
Summary
General Information
- Year Built: 2014
- Year Built Source: Vendor Enhanced
- Architectural Style: Cape Cod
- Pets Allowed: Yes
- Lease Term: 1+Year
Parking
- Total Parking Spaces: 2
- Parking Features: Auto Driveway Gate, Garage Is Attached, Private Garage
- Garage: Yes
- Attached Garage: Yes
- Garage Spaces: 2
- Covered Spaces: 2
Interior and Exterior Features
Interior Features
- Interior Features: Turnkey
- Living Area: 3,246 sq. ft.; source: Vendor Enhanced
- Total Bedrooms: 4
- Full Bathrooms: 5
- Flooring: Wood
- Appliances: Cooktop - Gas, Microwave, Oven-Gas, Gas/Electric Range, Range
- Laundry Features: On Upper Level
- Other Equipment: Alarm System, Microwave, Freezer, Dishwasher, Dryer, Washer, Garbage Disposal, Range/Oven, Refrigerator
- Furnished: Unfurnished
Exterior Features
- View: Walk Street
- Security Features: Automatic Gate, Carbon Monoxide Detector(s), Fire and Smoke Detection System, Exterior Security Lights
Pool/Spa
- Pool Features: Heated, In Ground
Property Information
Lot Information
- Zoning: LAR1
- Lot Size: 5,479.85 sq. ft.; source: Vendor Enhanced
Utilities
- Cooling: Central
Community
- Association Amenities: None
Similar Listings

Listing information provided by the Combined LA/Westside Multiple Listing Service, Inc.. All information is deemed reliable but not guaranteed. Copyright 2024 Combined LA/Westside Multiple Listing Service, Inc., Los Angeles, California. All rights reserved.
Last checked: May 2, 2024, 3:18 AM UTC
