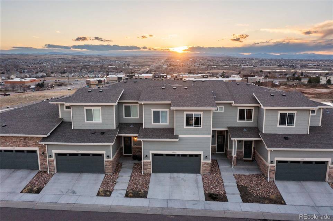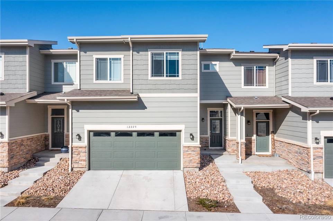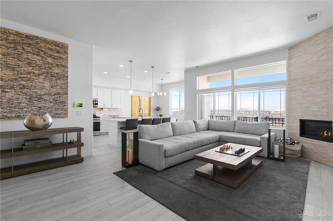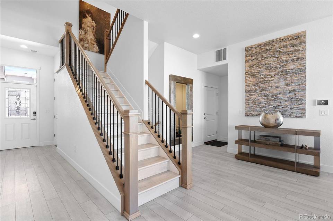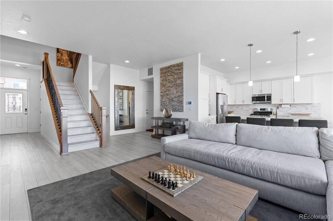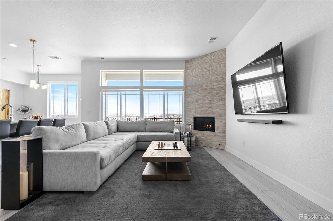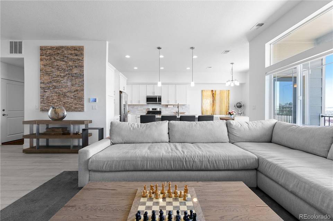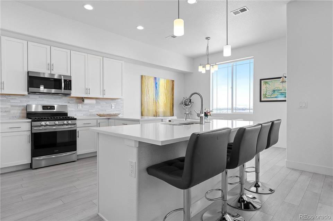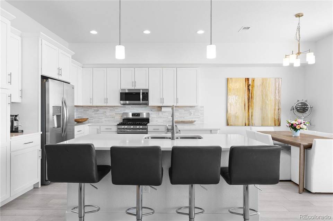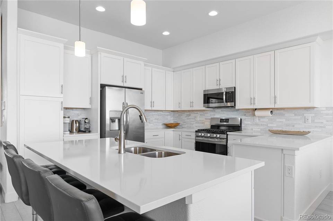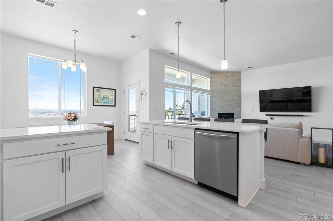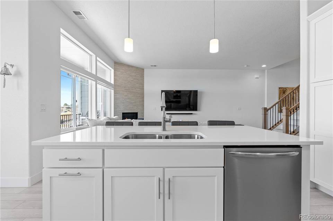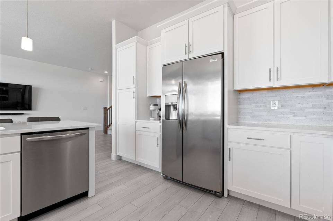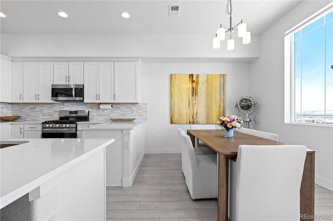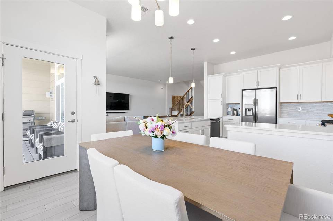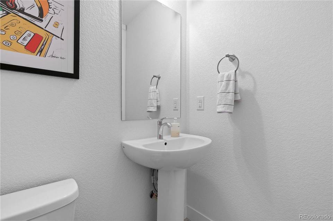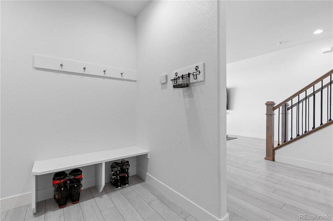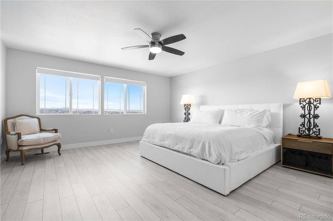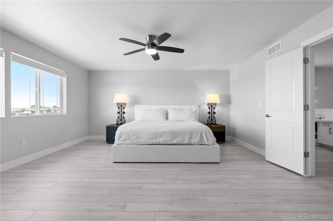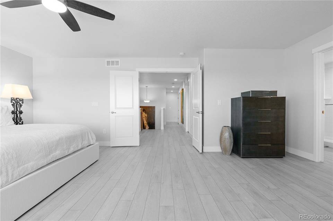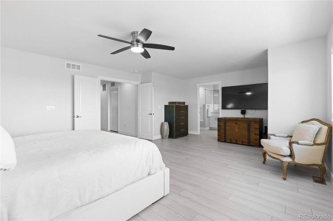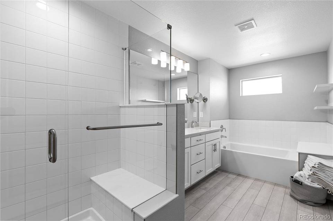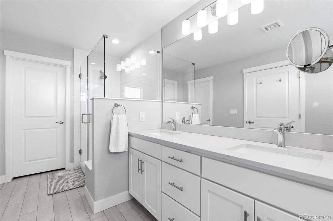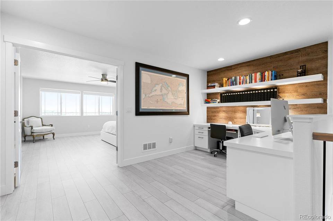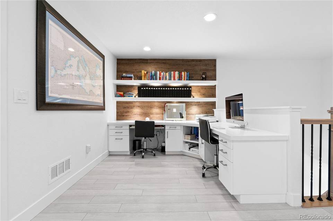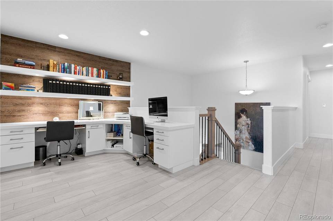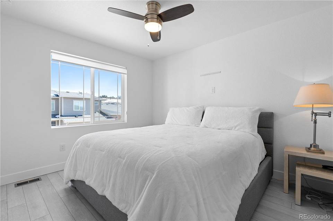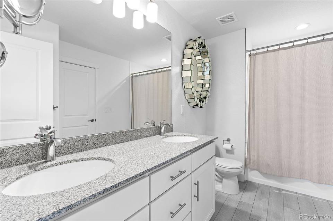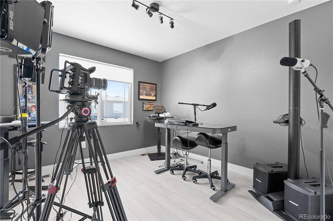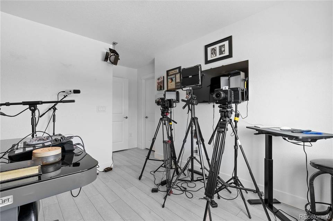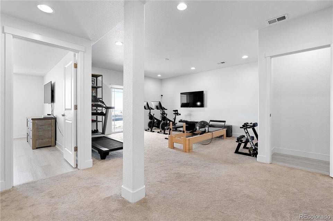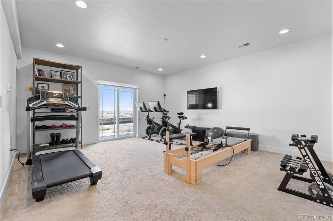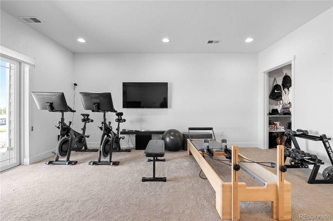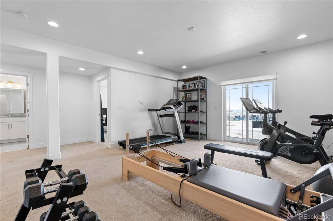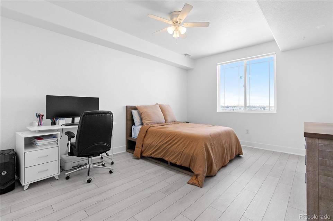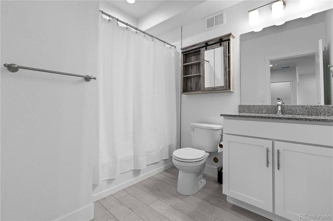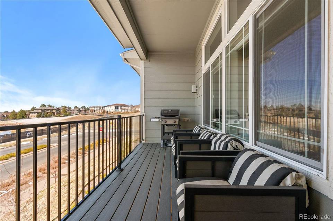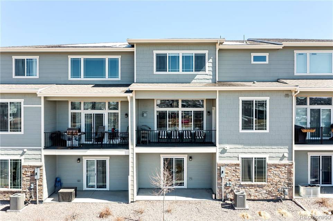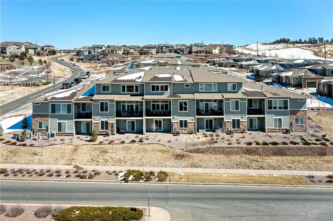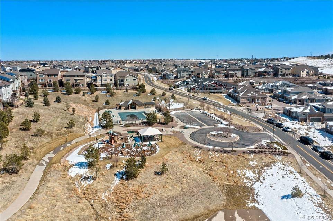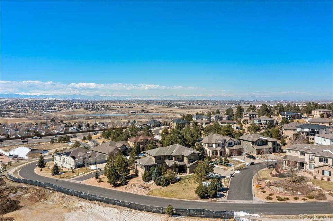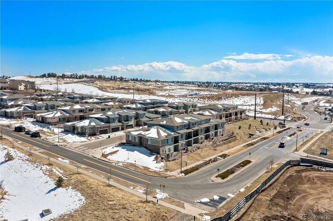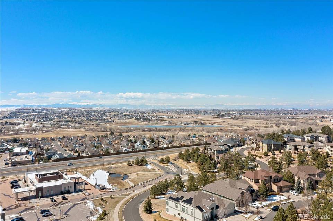

12225 Autumn Pine Court
Parker, CO 80134Sale Price
$685,000
Property Type
Townhouse
Beds
4
Full Baths
4
½ Baths
1
Property Description
Welcome to this stunning townhome in the Pine Bluffs neighborhood with amazing mountain views. The open concept main floor has laminate floors throughout, a spacious kitchen with white, shaker cabinets, quartz countertops, and island that is perfect for entertaining, separate dining space, large living room with a gas fireplace, half bath, and mud room off the garage entrance. The upper level has a great home office space in the loft, large primary suite with en-suite 5 piece bath, 2 additional bedrooms both with bathrooms and walk-in closets, plus an oversized laundry room. The walk-out basement is full of light and has an additional bedroom and full bath, bonus room that is perfect for a home gym or extra living space, plus a large storage room. This home offers 2 outdoor spaces that are perfect for outdoor enjoyment and relaxing. The upper deck off the dining room has amazing views of the mountains and is the perfect spot to enjoy a cup of coffee in the morning or a glass of wine in the evening; the lower patio off the bonus room in the basement offers even more room to enjoy a beautiful Colorado day. The location of this home cannot be beat, minutes away are all the dining and shopping options one could want, plus easy access to South Parker Road allows for easy access to all that Colorado has to offer. Call today to schedule your private showing!
Agent Information
Property Specifics
Property Type:
Townhouse
Monthly Common Charges:
$375
Yearly Taxes:
$4,056
Estimated Sq. Foot:
3,285
Lot Size:
1,960 sq. ft.
Price per Sq. Foot:
$209
Building Units:
N/A
Building Stories:
N/A
Pet Policy:
N/A
MLS ID:
1746385
Source Status:
Active
Also Listed By:
IRES MLS: 1746385
Building Amenities
Frame
Playground
Pool
Pool
Playground
Frame
Wood/Frame
Unit Amenities
Five Piece Bath
Granite Counters
High Ceilings
Kitchen Island
Open Floorplan
Primary Suite
Forced Air
Central Air
Finished
Gas
Living Room
Carpet
Vinyl
In Unit
Dishwasher
Microwave
Range
Refrigerator
Covered
Deck
Basement
Parking
Attached Garage
Fireplace
Views & Exposures
Mountain(s)
Location & Transportation
Other Property Information
Summary
General Information
- Structure Type: Townhouse
- Year Built: 2020
- Pets Allowed: Cats OK, Dogs OK
School
- Elementary School: Iron Horse
- Middle or Junior School: Cimarron
- High School: Legend
Parking
- Total Parking Spaces: 2
- Garage: Yes
- Attached Garage: Yes
- Garage Spaces: 2
HOA
- Association: Yes
- Association Name: Pine Bluffs Community Association
- Association Phone: (303) 841-8658
- Association Fee: $150.00; Monthly
- Association Name 2: Townhomes at Pine Bluffs Owners Association
- Association Phone 2: (303) 841-8658
- Association Fee 2: $225.00; Monthly
- Association Fee Includes: Maintenance Grounds, Maintenance Structure, Recycling, Snow Removal, Trash
Interior and Exterior Features
Interior Features
- Interior Features: Five Piece Bath, Granite Counters, High Ceilings, Kitchen Island, Open Floorplan, Primary Suite, Walk-In Closet(s)
- Living Area: 3,285 sq. ft.
- Total Bedrooms: 4
- Total Bathrooms: 5
- Full Bathrooms: 4
- Half Bathrooms: 1
- Fireplace: Gas, Living Room
- Total Fireplaces: 1
- Flooring: Carpet, Vinyl
- Appliances: Dishwasher, Microwave, Range, Refrigerator
- Laundry Features: In Unit
Exterior Features
- Roof: Composition
- View: Mountain(s)
Structure
- Building Area: 3,432
- Levels: Two
- Property Attached: 2+ Common Walls
- Construction Materials: Frame
- Basement: Finished, Walk-Out Access
- Patio and Porch Features: Covered, Deck
Property Information
Lot Information
- Lot Size: 1,960 sq. ft.
Utilities
- Cooling: Central Air
- Heating: Forced Air
- Water Source: Public
- Sewer: Public Sewer
Community
- Association Amenities: Playground, Pool
Estimated Monthly Payments
Monthly Total
$3,999
Monthly Charges
$375
Monthly Taxes
$338
Interest
6.00%
Down Payment
20.00%
Mortgage Calculator
Monthly Mortgage Cost
$3,286
Monthly Charges
$713
Total Monthly Payment
$3,999
Calculation based on:
Price:
$685,000
Charges:
$713
* Additional charges may apply
Similar Listings
Building Information
Building Name:
N/A
Property Type:
Townhouse
Building Type:
Townhouse
Pet Policy:
N/A
Units:
N/A
Stories:
N/A
Built In:
2020
Sale Listings:
1
Rental Listings:
0
Land Lease:
No

The content relating to real estate for sale in this Web site comes in part from the Internet Data eXchange (“IDX”) program of METROLIST, INC., DBA RECOLORADO® Real estate listings held by brokers other than The Agency are marked with the IDX Logo.
This information is being provided for the consumers’ personal, non-commercial use and may not be used for any other purpose. All information subject to change and should be independently verified.
This publication is designed to provide information with regard to the subject matter covered. It is displayed with the understanding that the publisher and authors are not engaged in rendering real estate, legal, accounting, tax, or other professional services and that the publisher and authors are not offering such advice in this publication. If real estate, legal, or other expert assistance is required, the services of a competent, professional person should be sought.
The information contained in this publication is subject to change without notice. METROLIST, INC., DBA RECOLORADO MAKES NO WARRANTY OF ANY KIND WITH REGARD TO THIS MATERIAL, INCLUDING, BUT NOT LIMITED TO, THE IMPLIED WARRANTIES OF MERCHANTABILITY AND FITNESS FOR A PARTICULAR PURPOSE. METROLIST, INC., DBA RECOLORADO SHALL NOT BE LIABLE FOR ERRORS CONTAINED HEREIN OR FOR ANY DAMAGES IN CONNECTION WITH THE FURNISHING, PERFORMANCE, OR USE OF THIS MATERIAL.
All real estate advertised herein is subject to the Federal Fair Housing Act and the Colorado Fair Housing Act, which Acts make it illegal to make or publish any advertisement that indicates any preference, limitation, or discrimination based on race, color, religion, sex, handicap, familial status, or national origin.
METROLIST, INC., DBA RECOLORADO will not knowingly accept any advertising for real estate that is in violation of the law. All persons are hereby informed that all dwellings advertised are available on an equal opportunity basis.
© 2024 METROLIST, INC., DBA RECOLORADO® – All Rights Reserved 6455 S. Yosemite St., Suite 300 Greenwood Village, CO 80111 USA.
ALL RIGHTS RESERVED WORLDWIDE. No part of this publication may be reproduced, adapted, translated, stored in a retrieval system or transmitted in any form or by any means, electronic, mechanical, photocopying, recording, or otherwise, without the prior written permission of the publisher. The information contained herein including but not limited to all text, photographs, digital images, virtual tours, may be seeded and monitored for protection and tracking.
Last checked: May 2, 2024, 6:52 AM UTC
