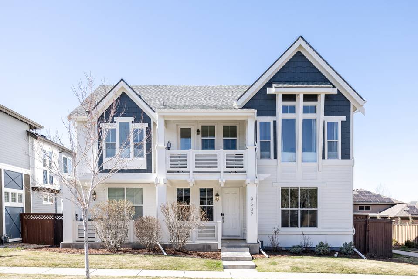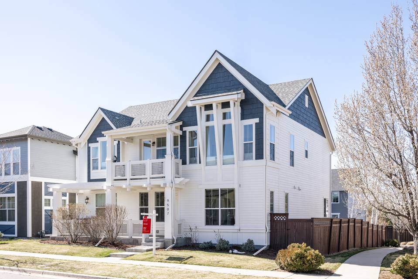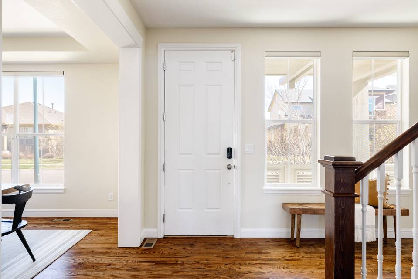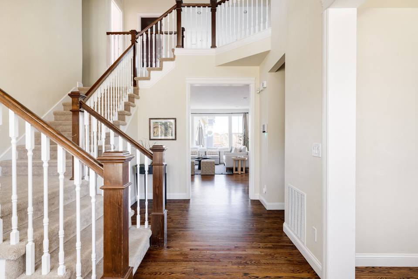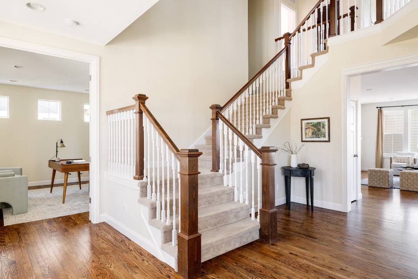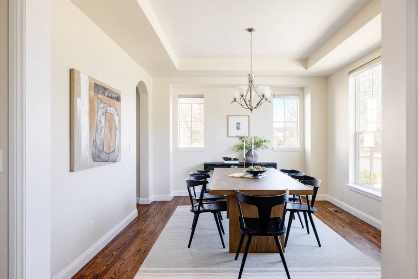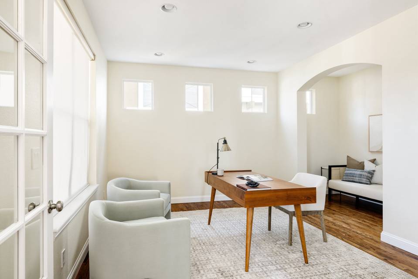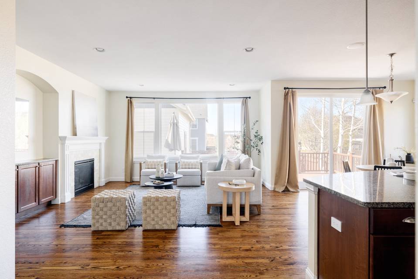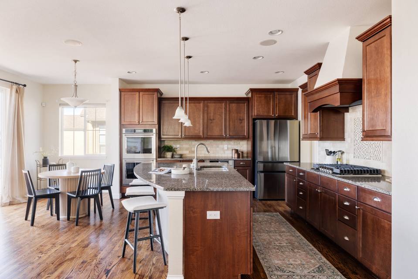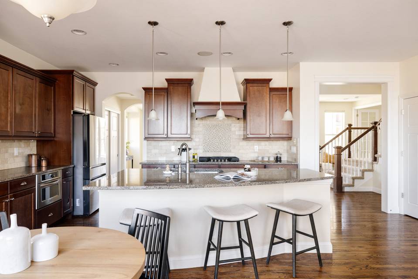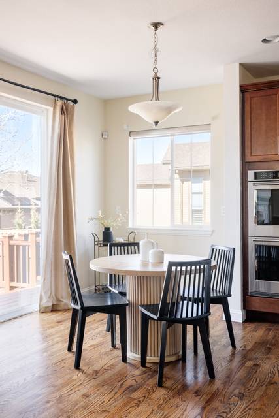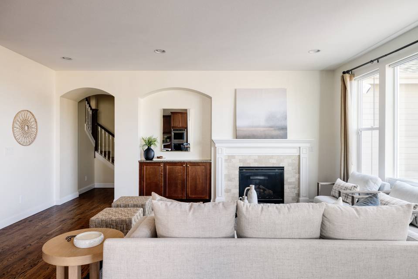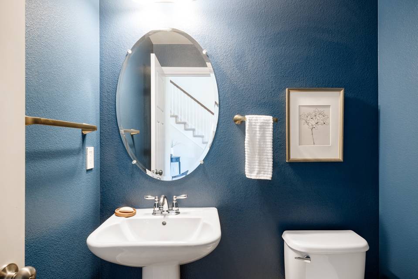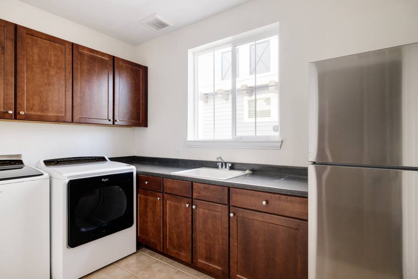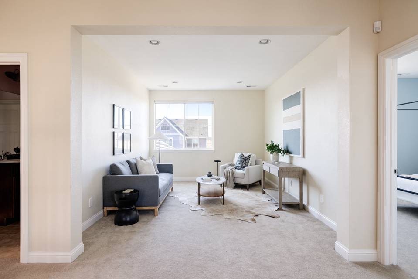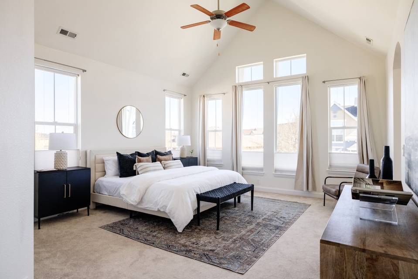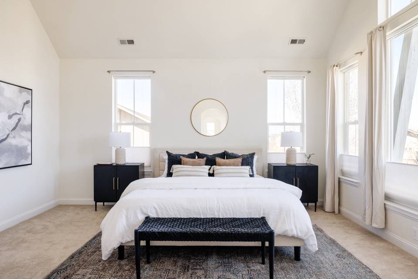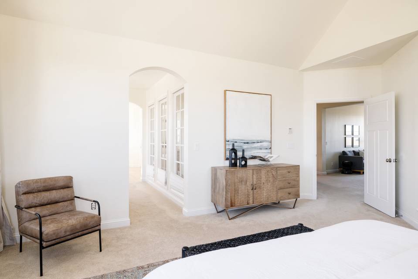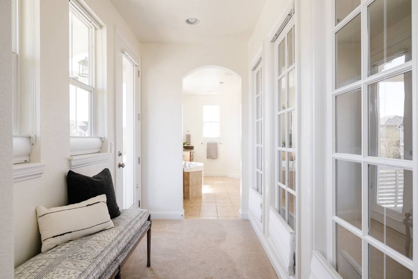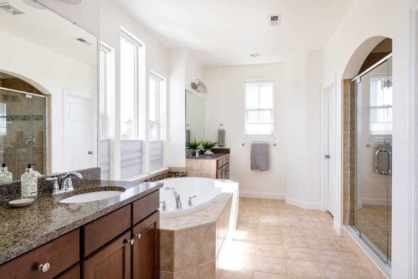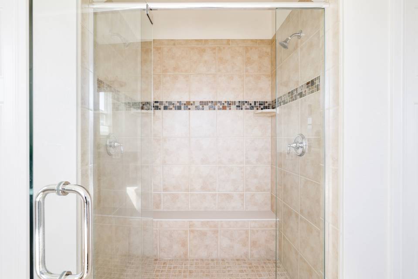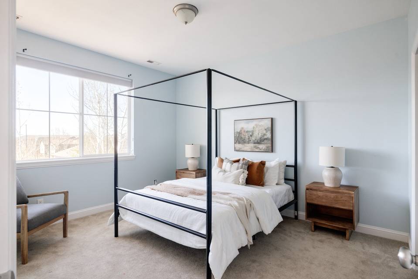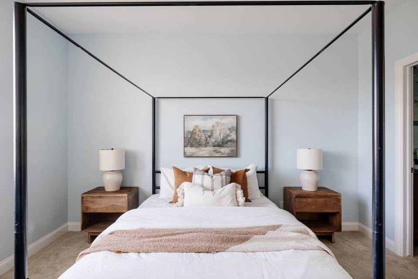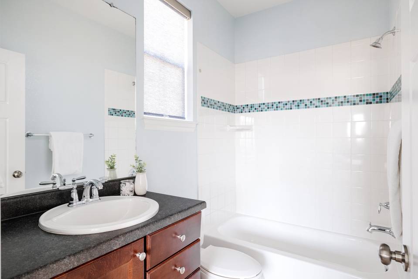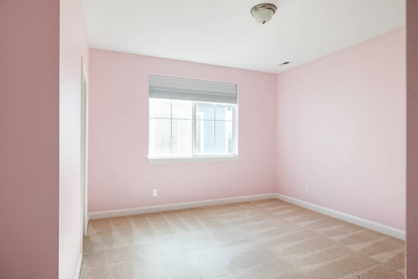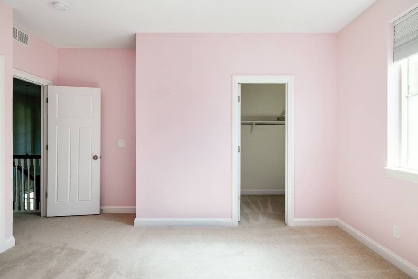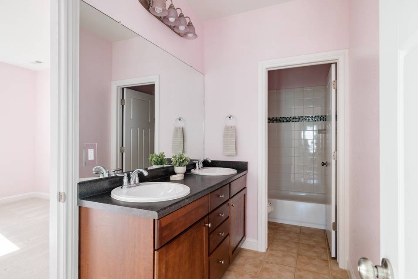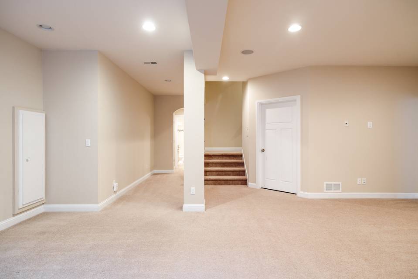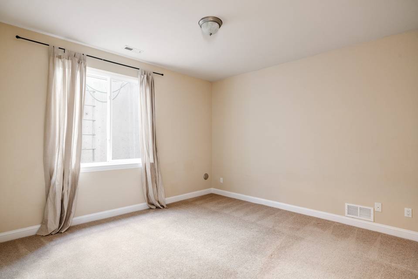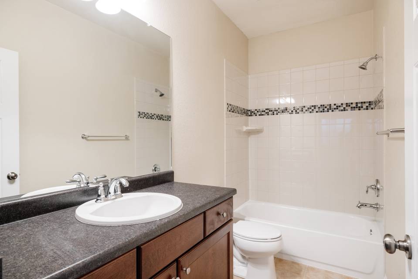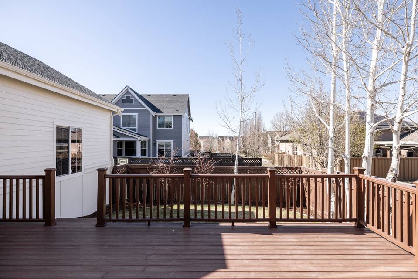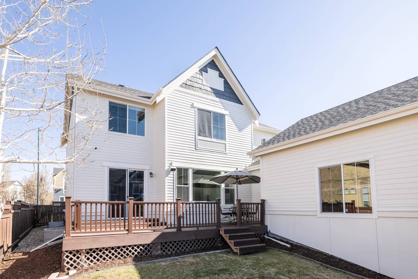

9507 E 4th Avenue
Denver, CO 80230
in contract
Sale Price
$1,200,000
Property Type
Single-Family
Beds
4
Full Baths
4
½ Baths
1
Property Description
Welcome to this timeless 4 bedroom / 5 bathroom home situated on a picturesque lot in the highly sought after Lowry neighborhood. As you enter the foyer, you’ll immediately notice an abundance of natural light that complement the hardwood floors. You are greeted by an ideal floor-plan featuring a quiet main floor study, formal dining room, and gourmet kitchen, which opens to the family room creating the perfect space for entertaining. The chef’s kitchen boasts a large island & plenty of seating, breakfast nook, granite countertops, all new stainless steel appliances, and butlers pantry. The breakfast nook opens to the private backyard oasis which includes an expansive deck and plenty of additional space to host family and friends. The upper level accessed by dual staircases provides a large loft, 2 generous secondary bedrooms and 2 full baths, plus a beautiful primary suite with vaulted ceilings, a private balcony, walk-in closet, and a lovely 5-piece bath. The finished basement significantly adds to your living space and is complete with an additional bedroom and full bath, an oversized recreation room, and ample space for storage. This house truly has it all! Additional 2023 improvements include: exterior repainted, Cafe ultra quiet dishwasher, Samsung bespoke Refrigerator (s), Kitchen Aid double oven and gas range, furnace, and instant water heater. The home also offers high ceilings, a main level mudroom, laundry room, powder bath, a cozy gas fireplace, and more! Ideal location within the renowned Lowry community, near parks, walking trails, golf, Hangar 2 dining, Lowry Beer Garden, Lowry Town Center, all of the new Boulevard One amenities, Cherry Creek, and Downtown. Don't miss the opportunity to make this stunning property your own.
Agent Information
Property Specifics
Property Type:
Single-Family
Monthly Common Charges:
$33
Yearly Taxes:
$5,005
Estimated Sq. Foot:
4,469
Lot Size:
5,415 sq. ft.
Price per Sq. Foot:
$269
Building Stories:
2
MLS ID:
5765433
Source Status:
Pending
Also Listed By:
connectagency: a0UXX00000000K32AI, IRES MLS: 5765433
Amenities
Breakfast Nook
Ceiling Fan(S)
Entrance Foyer
Five Piece Bath
Granite Counters
High Ceilings
Jack & Jill Bathroom
Kitchen Island
Open Floorplan
Pantry
Primary Suite
Utility Sink
Vaulted Ceiling(S)
Forced Air
Central Air
Full
Family Room
Carpet
Tile
Wood
Cooktop
Dishwasher
Disposal
Double Oven
Dryer
Microwave
Refrigerator
Tankless Water Heater
Washer
Covered
Deck
Front Porch
Patio
Basement
Parking
Attached Garage
Fireplace
Location & Transportation
Other Property Information
Summary
General Information
- Structure Type: House
- Year Built: 2011
School
- Elementary School: Lowry
- Middle or Junior School: Hill
- High School: George Washington
Parking
- Total Parking Spaces: 3
- Garage: Yes
- Attached Garage: Yes
- Garage Spaces: 3
HOA
- Association: Yes
- Association Name: Lowry Master MSI
- Association Phone: (303) 420-4433
- Association Fee: $392.00; Semi-Annually
Interior and Exterior Features
Interior Features
- Interior Features: Breakfast Nook, Built-in Features, Ceiling Fan(s), Eat-in Kitchen, Entrance Foyer, Five Piece Bath, Granite Counters, High Ceilings, Jack & Jill Bathroom, Kitchen Island, Open Floorplan, Pantry, Primary Suite, Utility Sink, Vaulted Ceiling(s), Walk-In Closet(s)
- Living Area: 4,469 sq. ft.
- Total Bedrooms: 4
- Total Bathrooms: 5
- Full Bathrooms: 4
- Half Bathrooms: 1
- Fireplace: Family Room
- Flooring: Carpet, Tile, Wood
- Appliances: Cooktop, Dishwasher, Disposal, Double Oven, Dryer, Microwave, Refrigerator, Tankless Water Heater, Washer
Exterior Features
- Exterior Features: Balcony, Private Yard
- Roof: Composition
Structure
- Building Area: 4,982
- Levels: Two
- Construction Materials: Frame, Vinyl Siding
- Basement: Full
- Patio and Porch Features: Covered, Deck, Front Porch, Patio
Property Information
Lot Information
- Zoning: R-2-A
- Lot Features: Level
- Lot Size: 5,415 sq. ft.
- Road Surface Type: Paved
Utilities
- Cooling: Central Air
- Heating: Forced Air
- Water Source: Public
- Sewer: Public Sewer
Estimated Monthly Payments
Monthly Total
$6,205
Monthly Charges
$33
Monthly Taxes
$417
Interest
6.00%
Down Payment
20.00%
Mortgage Calculator
Monthly Mortgage Cost
$5,756
Monthly Charges
$450
Total Monthly Payment
$6,205
Calculation based on:
Price:
$1,200,000
Charges:
$450
* Additional charges may apply
Similar Listings

The content relating to real estate for sale in this Web site comes in part from the Internet Data eXchange (“IDX”) program of METROLIST, INC., DBA RECOLORADO® Real estate listings held by brokers other than The Agency are marked with the IDX Logo.
This information is being provided for the consumers’ personal, non-commercial use and may not be used for any other purpose. All information subject to change and should be independently verified.
This publication is designed to provide information with regard to the subject matter covered. It is displayed with the understanding that the publisher and authors are not engaged in rendering real estate, legal, accounting, tax, or other professional services and that the publisher and authors are not offering such advice in this publication. If real estate, legal, or other expert assistance is required, the services of a competent, professional person should be sought.
The information contained in this publication is subject to change without notice. METROLIST, INC., DBA RECOLORADO MAKES NO WARRANTY OF ANY KIND WITH REGARD TO THIS MATERIAL, INCLUDING, BUT NOT LIMITED TO, THE IMPLIED WARRANTIES OF MERCHANTABILITY AND FITNESS FOR A PARTICULAR PURPOSE. METROLIST, INC., DBA RECOLORADO SHALL NOT BE LIABLE FOR ERRORS CONTAINED HEREIN OR FOR ANY DAMAGES IN CONNECTION WITH THE FURNISHING, PERFORMANCE, OR USE OF THIS MATERIAL.
All real estate advertised herein is subject to the Federal Fair Housing Act and the Colorado Fair Housing Act, which Acts make it illegal to make or publish any advertisement that indicates any preference, limitation, or discrimination based on race, color, religion, sex, handicap, familial status, or national origin.
METROLIST, INC., DBA RECOLORADO will not knowingly accept any advertising for real estate that is in violation of the law. All persons are hereby informed that all dwellings advertised are available on an equal opportunity basis.
© 2024 METROLIST, INC., DBA RECOLORADO® – All Rights Reserved 6455 S. Yosemite St., Suite 300 Greenwood Village, CO 80111 USA.
ALL RIGHTS RESERVED WORLDWIDE. No part of this publication may be reproduced, adapted, translated, stored in a retrieval system or transmitted in any form or by any means, electronic, mechanical, photocopying, recording, or otherwise, without the prior written permission of the publisher. The information contained herein including but not limited to all text, photographs, digital images, virtual tours, may be seeded and monitored for protection and tracking.
Last checked: May 10, 2024, 4:05 AM UTC
