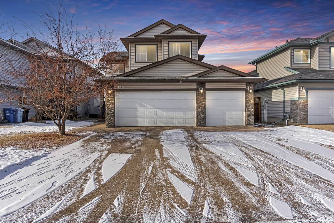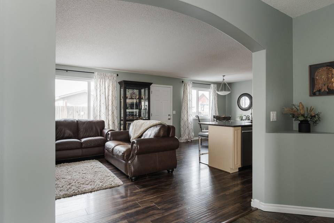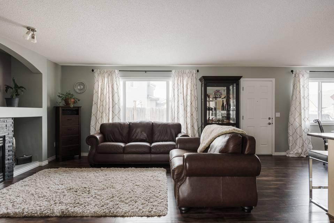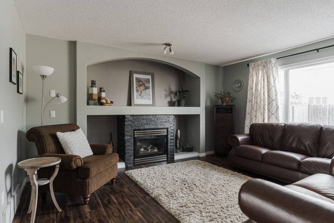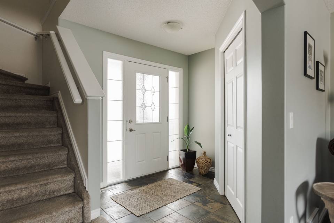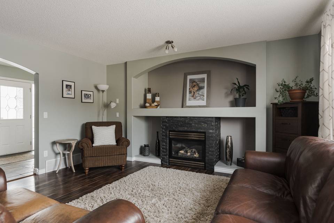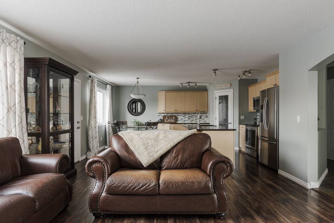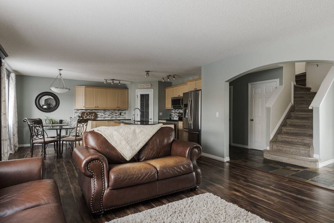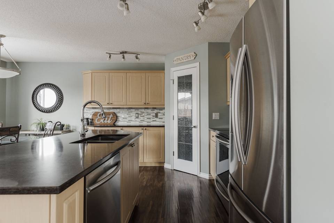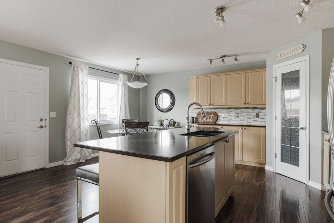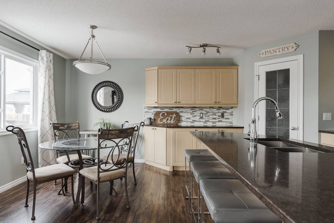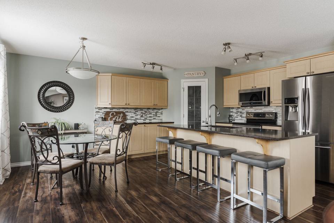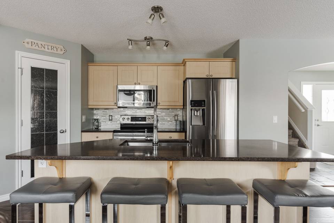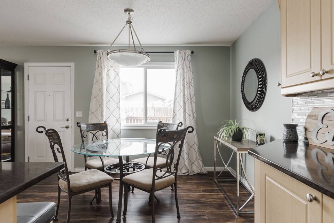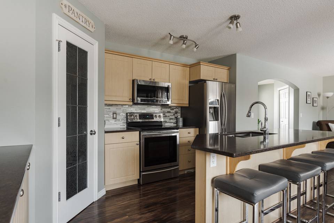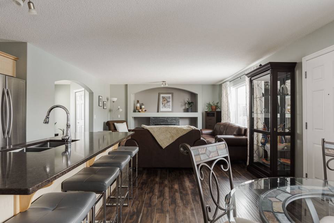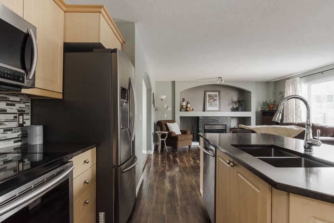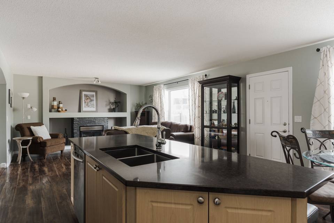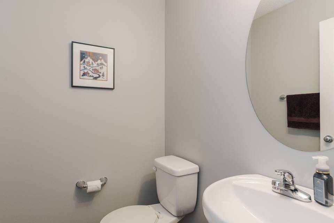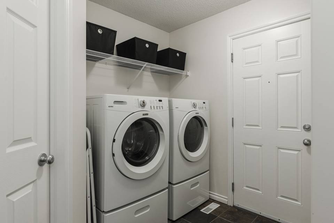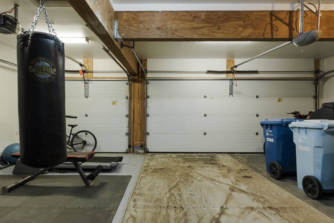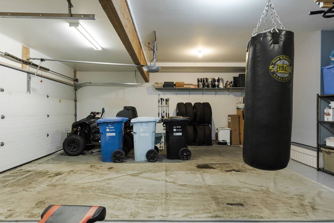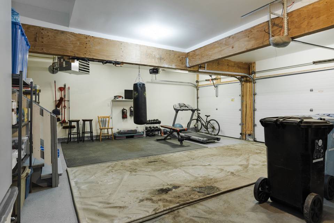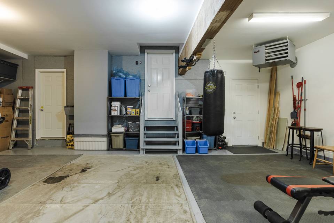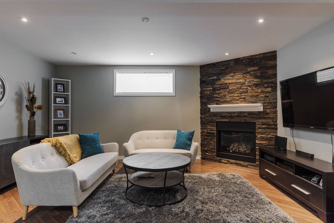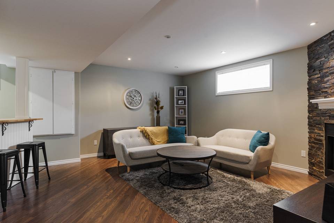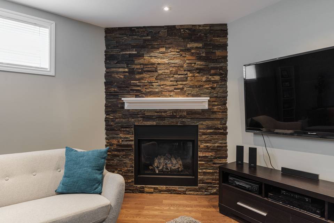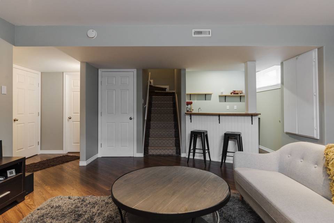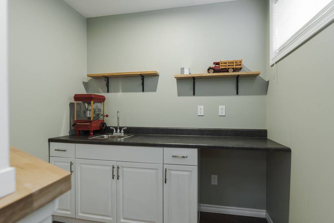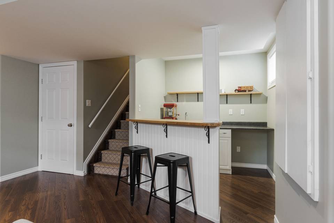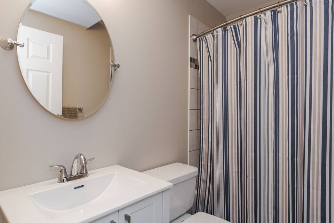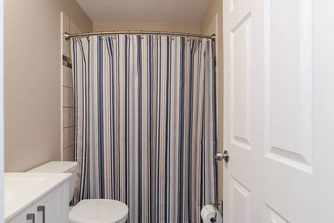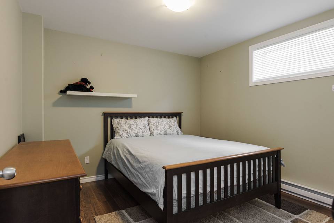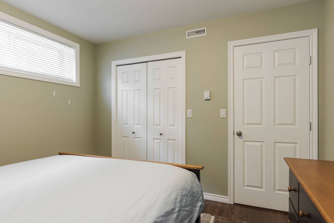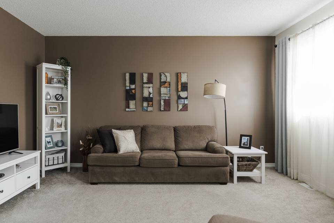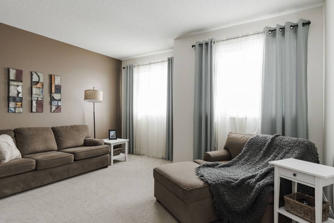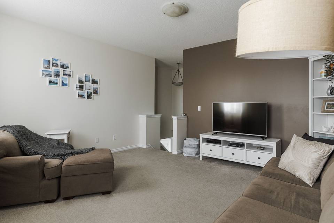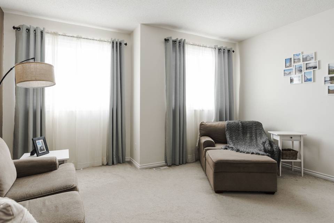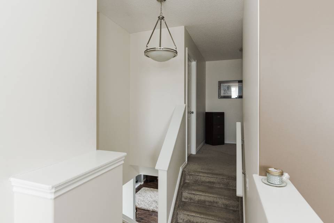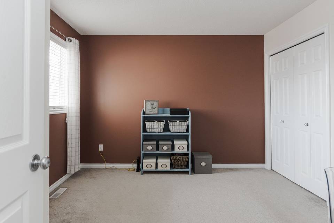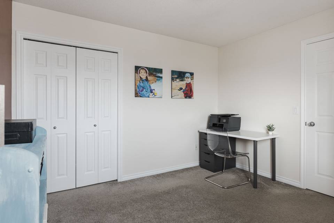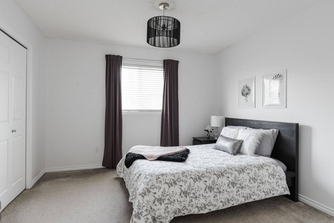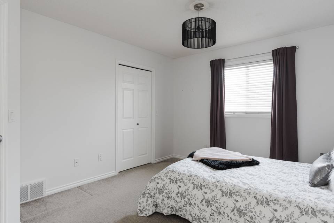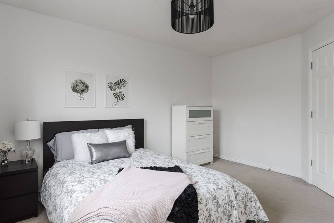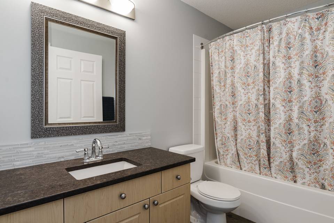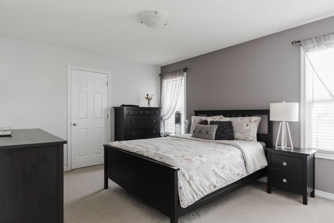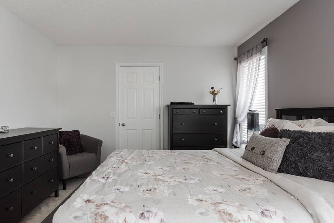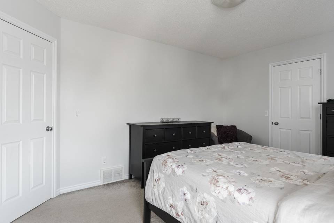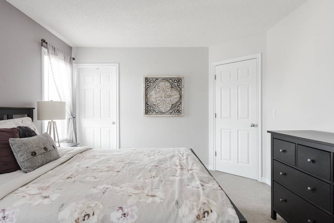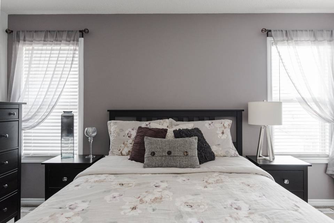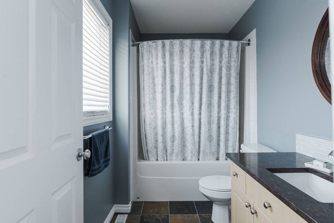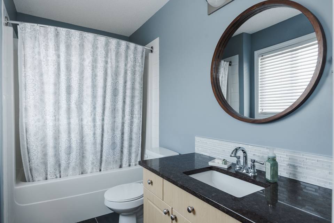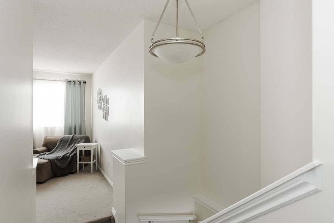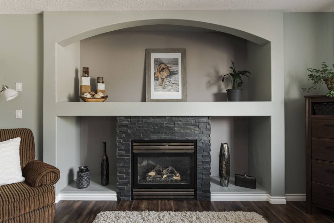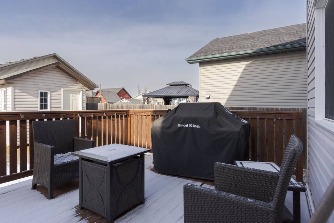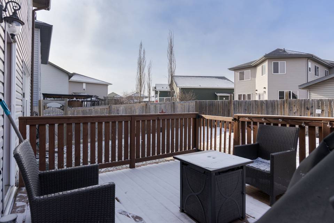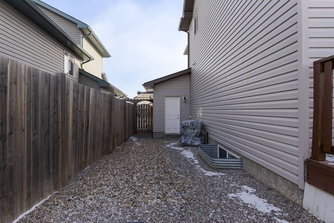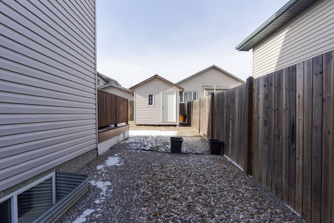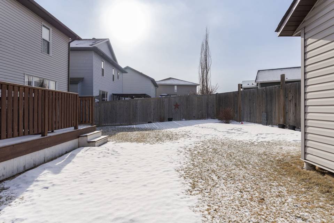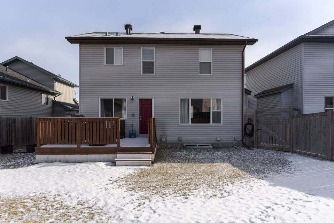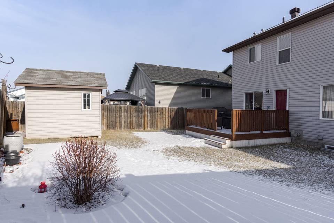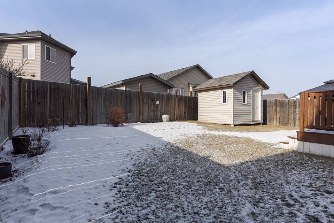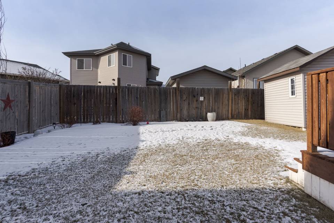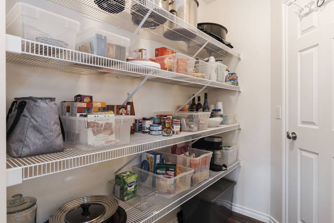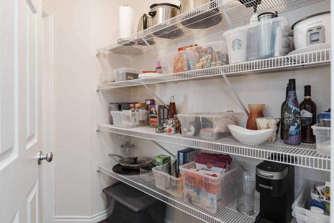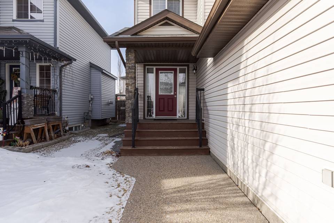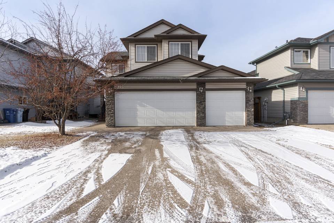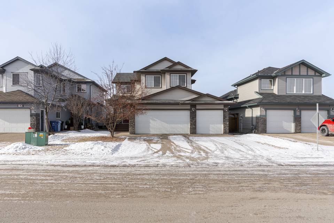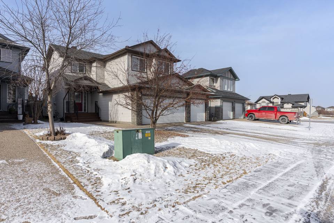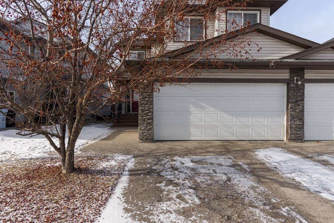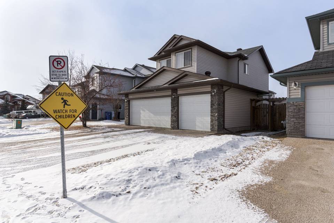

146 Iris Way
Fort McMurray, AB T9K 0H3, CanadaSale Price
CA$629,900
Property Type
Single-Family
Beds
4
Full Baths
3
½ Baths
1
Property Description
Welcome to 146 Iris Way: This meticulously maintained, 2-story home is on a quiet street in the desirable Timberlea neighbourhood, steps to scenic trails. This home has four bedrooms, 3.5 bathrooms, a spacious bonus room, and a triple car garage, and it is ready to welcome its new owners. The main level boasts an inviting open-concept layout, creating a seamless flow throughout the living space. The living room's focal point is the elegant gas fireplace, complemented by built-ins that add style and functionality. The kitchen features granite countertops, newer stainless steel appliances, and a sizeable eat-up island that doubles as a culinary hub and gathering space. The main level was thoughtfully designed with a walk-through pantry connecting to the laundry room and garage, and the main floor is complete with a 2pc powder room and stunning newer tile and laminate flooring. Step out from the dining room onto the deck, where you can enjoy outdoor gatherings in the fully fenced and landscaped backyard, complete with a shed for your outdoor tools and storage. Upstairs, discover a generously sized bonus room with abundant natural light, a primary bedroom featuring a walk-in closet and a luxurious 4pc ensuite. Two additional spacious bedrooms and another 4pc bathroom complete the upper level. Heading downstairs, the fully finished basement offers a separate entrance through the garage, providing flexibility and privacy. The expansive rec room is equipped with a wet bar, providing an ideal space for entertaining. A bedroom, another 4pc bathroom, and under-the-stairs storage further enhance the functionality of this lower level. The heated triple-car garage, equipped with epoxy flooring, offers convenient access to the basement, laundry room, and backyard. Previously, it has held two large SUVs while accommodating a fully equipped gym setup and abundant storage for added versatility. Experience this meticulously maintained home's perfect blend of style, comfort, and functionality. Take advantage of the opportunity to make this your dream home in Timberlea. Schedule a private viewing today!
Agent Information
Property Specifics
Property Type:
Single-Family
Estimated Sq. Foot:
1,878
Lot Size:
5,221 sq. ft.
Price per Sq. Foot:
Building Stories:
2
MLS® Number:
A2110376
Source Status:
Active
Also Listed By:
connectagency: a0UUc000002upEnMAI, CREA: A2110376
Amenities
Central Vacuum
Granite Counters
Kitchen Island
Open Floorplan
Pantry
Separate Entrance
Storage
Sump Pump(S)
Wet Bar
Baseboard
Forced Air
Central Air
Triple Garage Attached
Finished
Full
Gas
Carpet
Ceramic Tile
Laminate
Laundry Room
Main Level
Central Air Conditioner
Dishwasher
Dryer
Electric Stove
Garage Control(S)
Microwave
Oven
Refrigerator
Washer
Deck
Basement
Parking
Attached Garage
Fireplace
Location & Transportation
Other Property Information
Summary
General Information
- Structure Type: House
- Year Built: 2007
- Effective Year Built: 2007
- Architectural Style: 2 Storey
Parking
- Total Parking Spaces: 5
- Parking Features: Triple Garage Attached
- Garage: Yes
- Attached Garage: Yes
- Garage Spaces: 3
Interior and Exterior Features
Interior Features
- Interior Features: Central Vacuum, Granite Counters, Kitchen Island, Open Floorplan, Pantry, See Remarks, Separate Entrance, Storage, Sump Pump(s), Walk-In Closet(s), Wet Bar
- Living Area: 1,878.38 sq. ft.; source: Estimated
- Total Bedrooms: 4
- Total Bathrooms: 4
- Full Bathrooms: 3
- Half Bathrooms: 1
- Fireplace: Gas
- Total Fireplaces: 2
- Flooring: Carpet, Ceramic Tile, Laminate, See Remarks
- Appliances: Central Air Conditioner, Dishwasher, Dryer, Electric Stove, Garage Control(s), Microwave, Oven, Refrigerator, See Remarks, Washer
- Laundry Features: Laundry Room, Main Level
Exterior Features
- Exterior Features: Other
- Roof: Asphalt Shingle
Structure
- Levels: Two
- Construction Materials: Vinyl Siding, Wood Frame
- Foundation Details: Poured Concrete
- Basement: Finished, Full
- Patio and Porch Features: Deck
Property Information
Lot Information
- Zoning: R1
- Lot Features: Back Yard, Front Yard, See Remarks
- Lot Size: 5,221 sq. ft.
- Fencing: Fenced
Utilities
- Cooling: Central Air
- Heating: Baseboard, Forced Air
Estimated Monthly Payments
Monthly Total
$2,205
Monthly Taxes
N/A
Interest
6.00%
Down Payment
20.00%
Mortgage Calculator
Monthly Mortgage Cost
$2,205
Monthly Charges
Total Monthly Payment
$2,205
Calculation based on:
Price:
$459,781
Charges:
* Additional charges may apply
Similar Listings

Data is supplied by Pillar 9™ MLS® System. Pillar 9™ is the owner of the copyright in its MLS® System. Data is deemed reliable but is not guaranteed accurate by Pillar 9™. The trademarks MLS®, Multiple Listing Service® and the associated logos are owned by The Canadian Real Estate Association (CREA) and identify the quality of services provided by real estate professionals who are members of CREA. Used under license.
Last checked: May 2, 2024, 2:05 PM UTC
