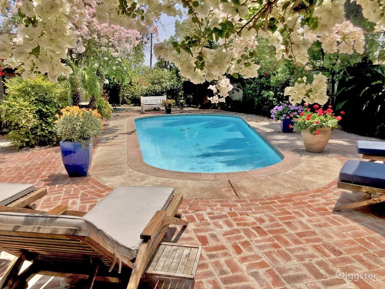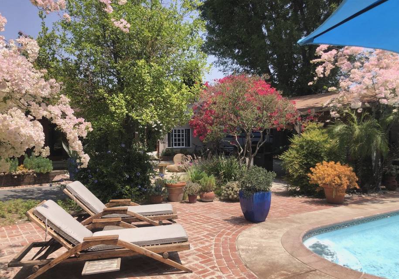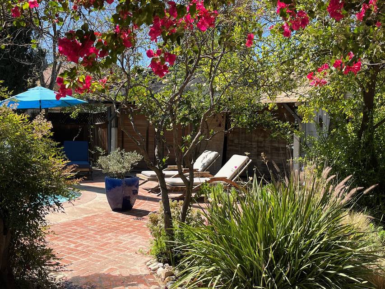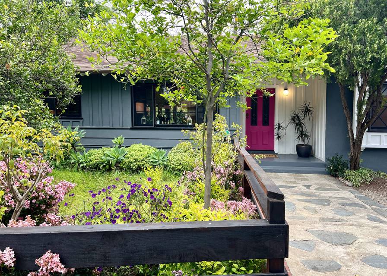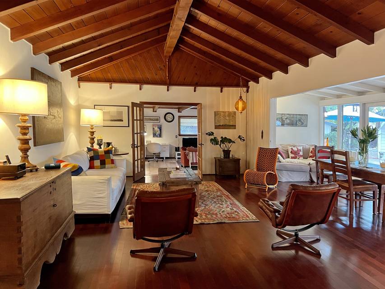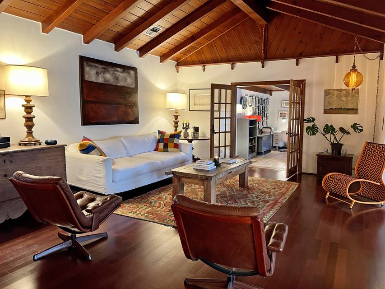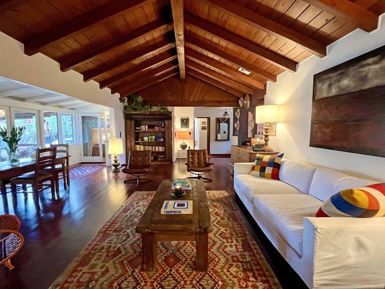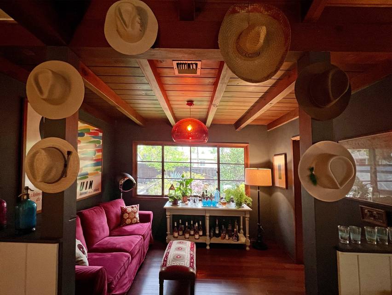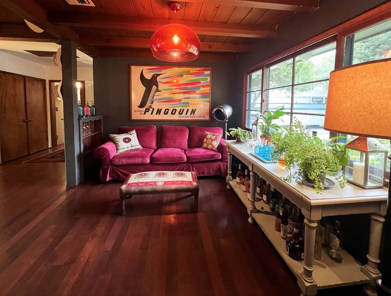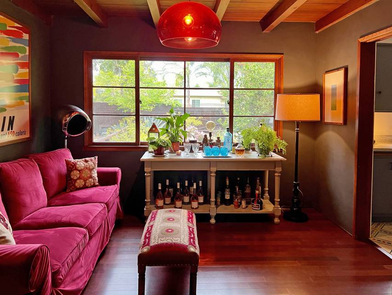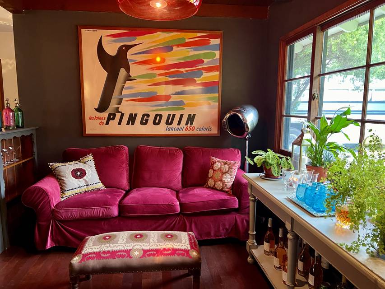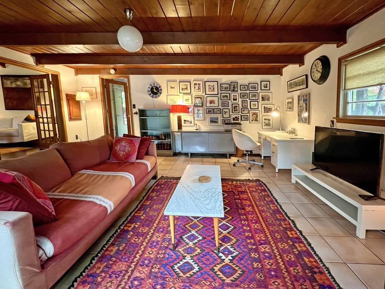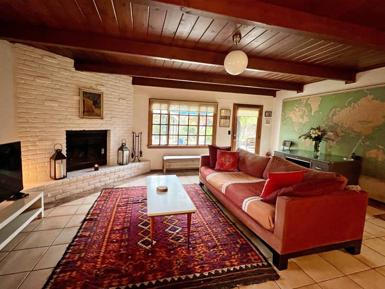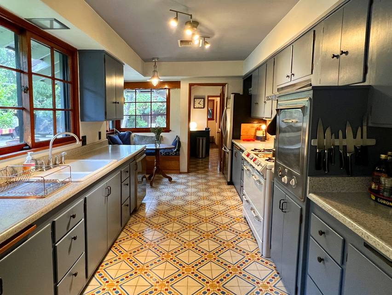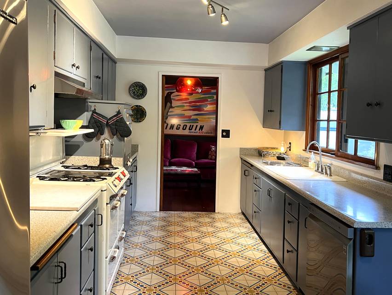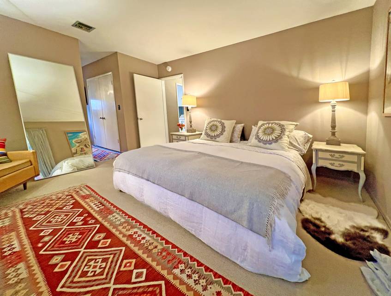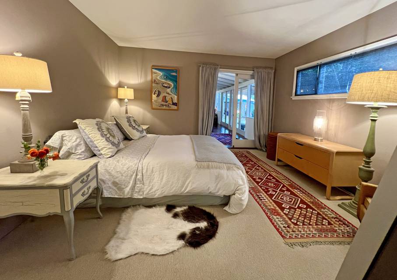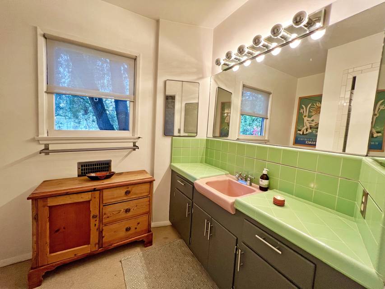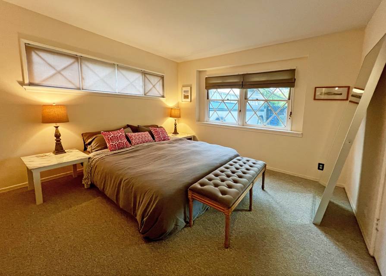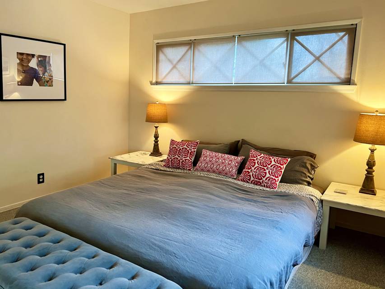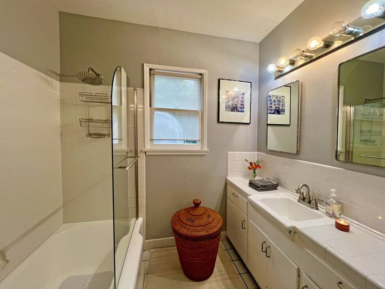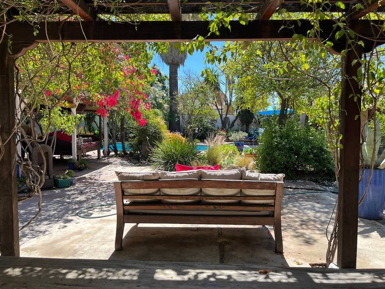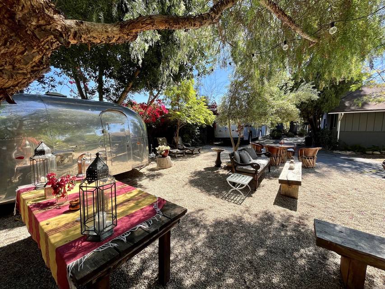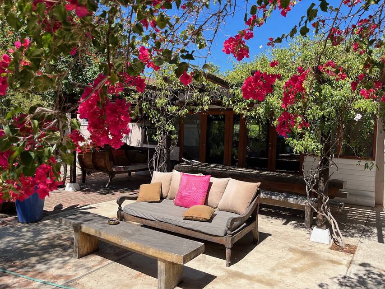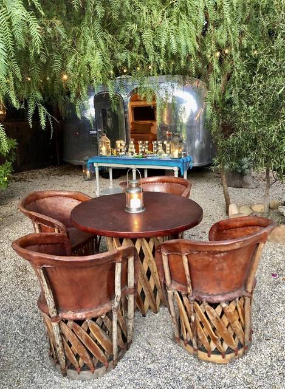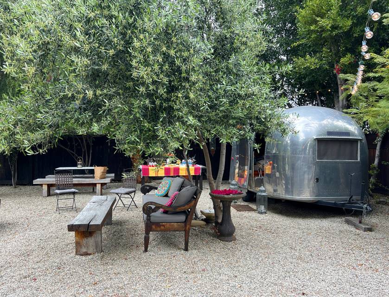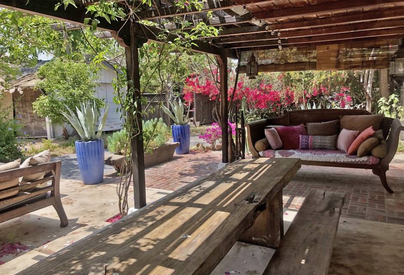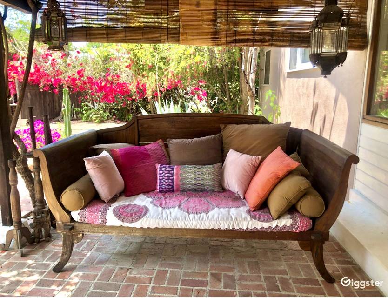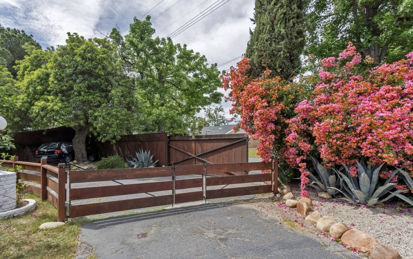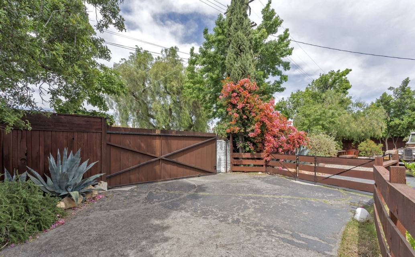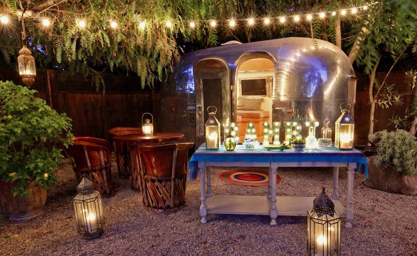

13330 Arminta St
North Hollywood, CA 91605Sale Price
$1,495,000
Property Type
Single-Family
Beds
2
Full Baths
2
¼ Baths
1
Property Description
Welcome to a unique, one of a kind hidden gem nestled in the heart of North Hollywood! Behind an electric wooden gate with plenty of parking on site, this gorgeous ranch-style home has two sitting rooms, office area, two bedrooms with en suite bathrooms and a guest powder room. Step into a world of character and charm as you explore the warm interiors featuring hardwood floors, a cozy fireplace and large windows flooding the home with natural light. The living room has wooden beams and a pitched ceiling, creating a cozy and inviting atmosphere, with verandah doors opening onto the outdoor dining area for convenient indoor-outdoor living. The open floor plan connects the living and dining areas, making it perfect for entertaining guests or simply relaxing with family. The Spanish style galley kitchen features modern appliances, ample storage space, and a breakfast nook for casual dining. The laundry room is adjacent to the guest powder room. But the true highlight of this property lies outdoors, a sprawling 17,000 square foot garden oasis awaits you, complete with a swimmers pool and inviting outdoor dining area and multiple sitting areas for entertaining. Picture yourself hosting weekend barbecues, lounging poolside on lazy afternoons, or simply enjoying the serene beauty of your own private retreat. There is also a pool house on the property that could easily be converted to an ADU, as well as a working shed and wooden carport. Flowering hibiscus, bourganvillia, cactus and fruit trees create a spectacular Artists retreat that is like no other in North Hollywood (or else where in LA!) Conveniently located near shops, dining, entertainment, and major transportation routes, this home offers the perfect blend of tranquility and urban convenience. Don't miss your chance to make 13330 Arminta Street your own slice of paradise in North Hollywood.
Agent Information

Estates Agent
(805) 637-8250
carey.more@theagencyre.com
License: California DRE #01974650
The Agency
Property Specifics
Property Type:
Single-Family
Estimated Sq. Foot:
2,074
Lot Size:
0.40 ac.
Price per Sq. Foot:
$721
Building Stories:
N/A
MLS ID:
24-373173
Source Status:
Active
Also Listed By:
connectagency: a0UUc000001Uq2GMAS
Amenities
High Ceilings (9 Feet+)
Turnkey
Air Conditioning
Ceiling Fan
Central
Dishwasher
Dryer
Garbage Disposal
Washer
Range/Oven
Refrigerator
Auto Driveway Gate
Driveway
Private
Electric Vehicle Charging Station(S)
Garage Is Detached
Rv Access
Hardwood
Laminate
Carpet
Laundry Area
Automatic Gate
Fire And Smoke Detection System
Smoke Detector
In Ground
Oven
Parking
High Ceilings (9 Feet+)
High Ceilings (9 Feet+)
Views & Exposures
CourtyardPoolTrees/Woods
Location & Transportation
Other Property Information
Summary
General Information
- Year Built: 1954
- Year Built Source: Vendor Enhanced
- Architectural Style: Ranch
Parking
- Total Parking Spaces: 2
- Parking Features: Auto Driveway Gate, Driveway, Private, Electric Vehicle Charging Station(s), Garage Is Detached, RV Access
Interior and Exterior Features
Interior Features
- Interior Features: Cathedral-Vaulted Ceilings, High Ceilings (9 Feet+), Pre-wired for high speed Data, Turnkey
- Living Area: 2,074 sq. ft.; source: Appraiser
- Total Bedrooms: 2
- Full Bathrooms: 2
- One-Quarter Bathrooms: 1
- Flooring: Hardwood, Laminate, Carpet
- Appliances: Oven, Built-In Gas, Cooktop - Gas
- Laundry Features: Laundry Area
- Other Equipment: Dishwasher, Dryer, Garbage Disposal, Washer, Range/Oven, Refrigerator
- Furnished: Unfurnished
Exterior Features
- Exterior Features: French Doors, High Ceilings (9 Feet+)
- View: Courtyard, Pool, Trees/Woods, Other
- Security Features: Automatic Gate, Fire and Smoke Detection System, Smoke Detector
Pool/Spa
- Pool Features: In Ground, Private
- Spa: None
Property Information
Lot Information
- Zoning: LARA
- Lot Size: 0.40 ac.; source: Vendor Enhanced
- Lot Dimensions: 117x150
Utilities
- Cooling: Air Conditioning, Ceiling Fan, Central
- Sewer: In Street
Estimated Monthly Payments
Monthly Total
$7,171
Monthly Taxes
N/A
Interest
6.00%
Down Payment
20.00%
Mortgage Calculator
Monthly Mortgage Cost
$7,171
Monthly Charges
$0
Total Monthly Payment
$7,171
Calculation based on:
Price:
$1,495,000
Charges:
$0
* Additional charges may apply
Similar Listings

Listing information provided by the Combined LA/Westside Multiple Listing Service, Inc.. All information is deemed reliable but not guaranteed. Copyright 2024 Combined LA/Westside Multiple Listing Service, Inc., Los Angeles, California. All rights reserved.
Last checked: May 4, 2024, 9:45 AM UTC

