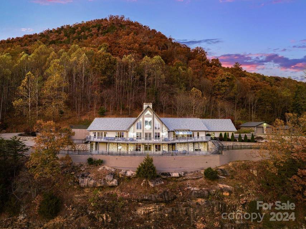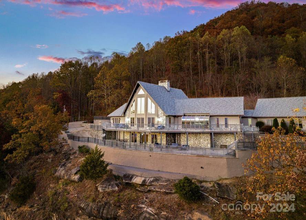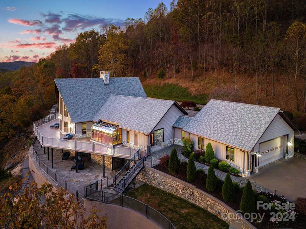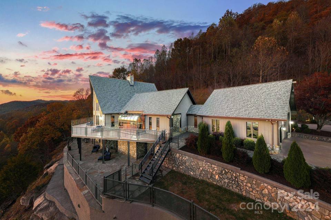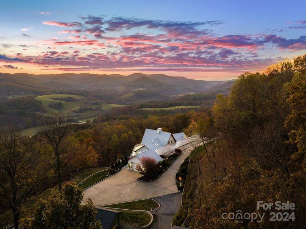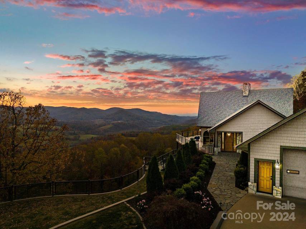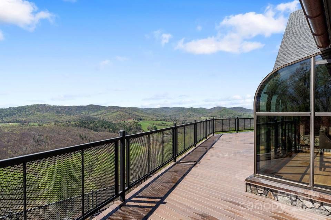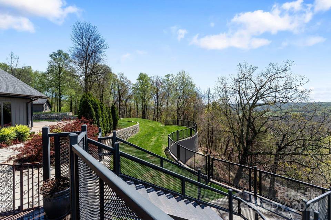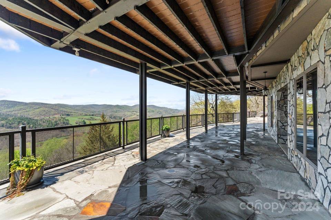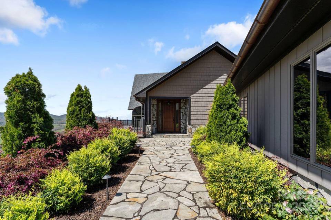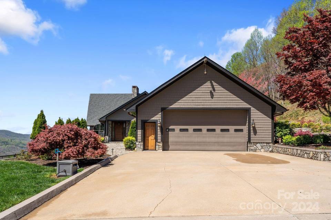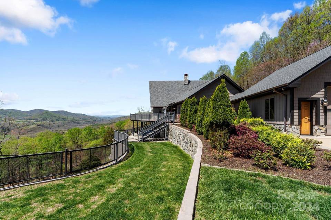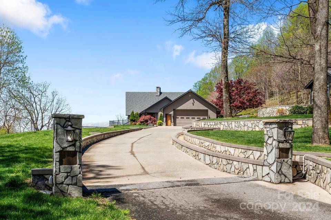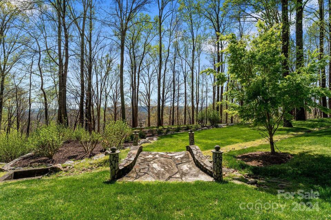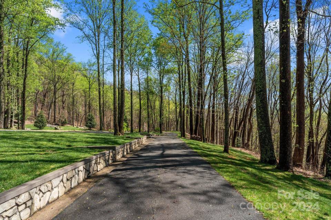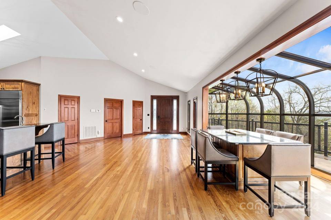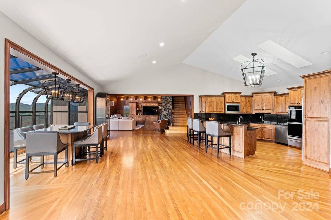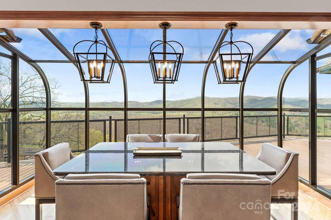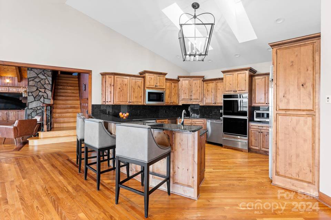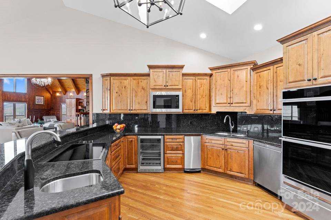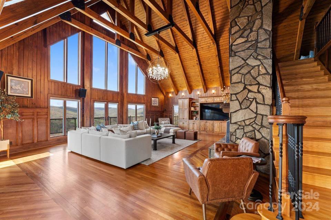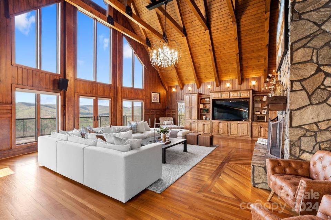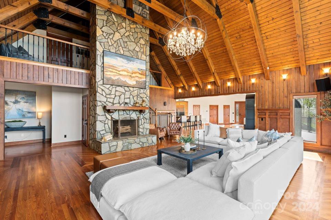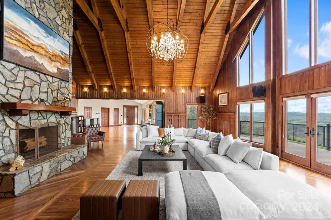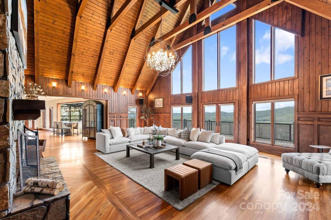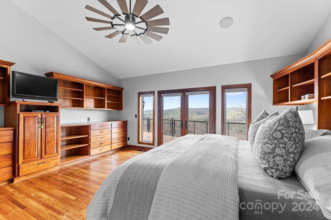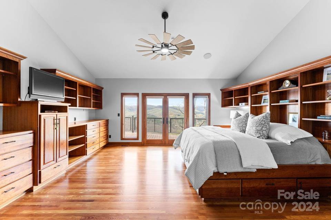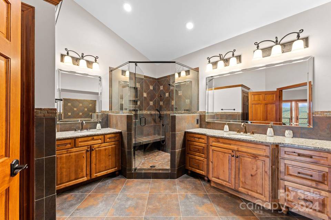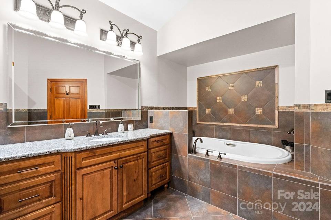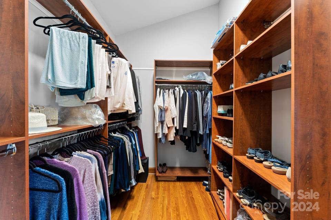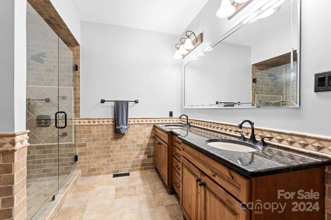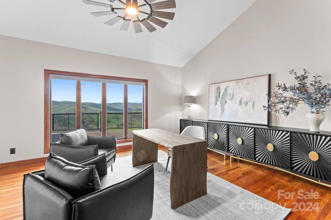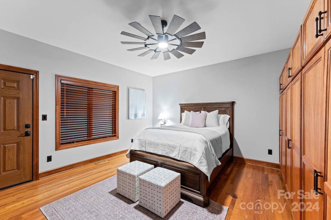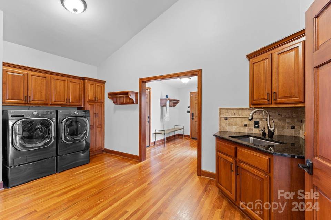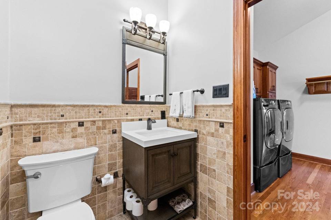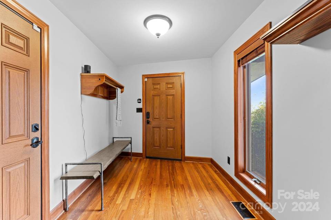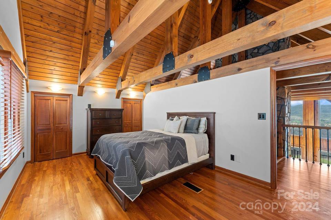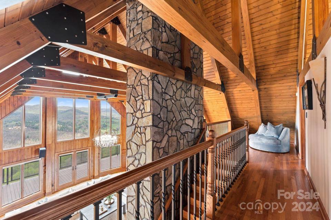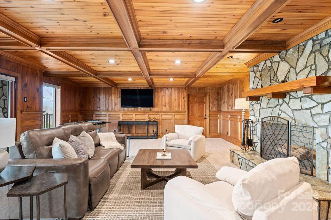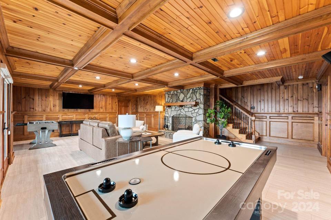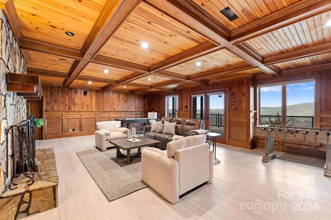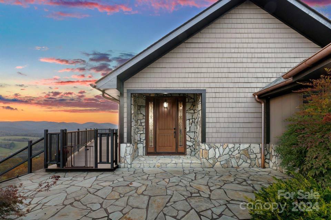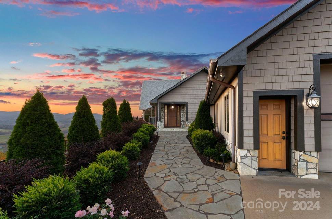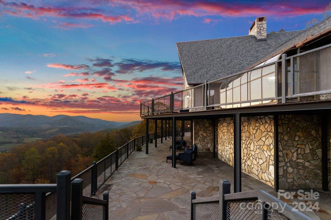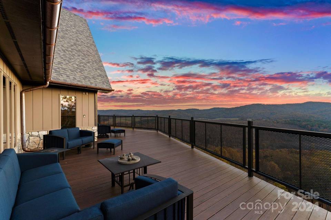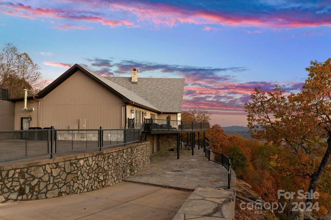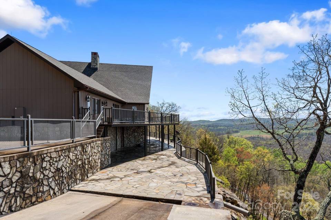

9259 Statesville Road
North Wilkesboro, NC 28659Sale Price
$4,350,000
Property Type
Single-Family
Beds
3
Full Baths
2
½ Baths
1
Property Description
Discover luxury living intertwined with rich historical significance on this sprawling estate. Featuring exquisite post and beam construction, complemented by steel and concrete elements, this property offers both aesthetic appeal and structural integrity. Ideal for automotive enthusiasts, the estate includes a 5-car heated garage and a 4-car detached garage/maintenance building.
Constructed by Calvin Johnson, this property boasts a fascinating past rooted in moonshine production. Original moonshine stills scattered throughout the grounds serve as historical artifacts, preserving the legacy of its storied history. Outdoor enthusiasts will appreciate the recreational features, including trails, a shooting range, and a serene creek. With transitional style, this estate offers 3 bedrooms, 2 full baths, and 1 half bath across 3,942 square feet of living space. Don't miss this opportunity to own a property that blends luxury living with a captivating historical narrative.
Constructed by Calvin Johnson, this property boasts a fascinating past rooted in moonshine production. Original moonshine stills scattered throughout the grounds serve as historical artifacts, preserving the legacy of its storied history. Outdoor enthusiasts will appreciate the recreational features, including trails, a shooting range, and a serene creek. With transitional style, this estate offers 3 bedrooms, 2 full baths, and 1 half bath across 3,942 square feet of living space. Don't miss this opportunity to own a property that blends luxury living with a captivating historical narrative.
Agent Information
Property Specifics
Property Type:
Single-Family
Estimated Sq. Foot:
4,788
Lot Size:
N/A
Price per Sq. Foot:
$909
Building Stories:
N/A
MLS ID:
4084220
Source Status:
Active
Amenities
Attic Other
Breakfast Bar
Cable Prewire
Cathedral Ceiling(S)
Entrance Foyer
Storage
Vaulted Ceiling(S)
Electric
Forced Air
Heat Pump
Zoned
Ceiling Fan(S)
Generator
Driveway
Attached Garage
Detached Garage
Basement Garage Door
Living Room
Skylight(S)
Stone
Wood
Mud Room
Security System
Dishwasher
Disposal
Double Oven
Electric Cooktop
Electric Water Heater
Microwave
Refrigerator
Trash Compactor
Wall Oven
Warming Drawer
Covered
Deck
Terrace
Wrap Around
Basement
Parking
Fireplace
Stone
Stone
Views & Exposures
Mountain(s)Year Round
Location & Transportation
Other Property Information
Summary
General Information
- Year Built: 1996
- Architectural Style: Contemporary
- Below Grade Finished Area: 846
School
- Elementary School: Unspecified
- Middle or Junior School: Unspecified
- High School: Unspecified
Parking
- Total Parking Spaces: 4
- Parking Features: Driveway, Attached Garage, Detached Garage
- Garage: Yes
- Attached Garage: Yes
- Garage Spaces: 4
Interior and Exterior Features
Interior Features
- Interior Features: Attic Other, Breakfast Bar, Built-in Features, Cable Prewire, Cathedral Ceiling(s), Entrance Foyer, Storage, Vaulted Ceiling(s), Walk-In Closet(s)
- Living Area: 4,788
- Total Bedrooms: 3
- Total Bathrooms: 3
- Full Bathrooms: 2
- Half Bathrooms: 1
- Fireplace: Living Room
- Flooring: Stone, Wood
- Appliances: Dishwasher, Disposal, Double Oven, Electric Cooktop, Electric Water Heater, Microwave, Refrigerator, Trash Compactor, Wall Oven, Warming Drawer
- Laundry Features: Mud Room
- Other Equipment: Generator
Exterior Features
- Roof: Aluminum, Composition
- Window Features: Skylight(s)
- View: Mountain(s), Year Round
- Security Features: Security System
Structure
- Levels: One and One Half
- Construction Materials: Hardboard Siding, Stone
- Foundation Details: Basement
- Basement: Basement Garage Door
- Patio and Porch Features: Covered, Deck, Terrace, Wrap Around
- Other Structures: Outbuilding, Shed(s)
Property Information
Lot Information
- Lot Features: Hilly, Pasture, Rolling Slope, Creek/Stream, Wooded, Views
- Road Surface Type: Concrete, Gravel, Paved
Utilities
- Cooling: Ceiling Fan(s), Heat Pump, Zoned
- Heating: Electric, Forced Air, Heat Pump, Zoned
- Water Source: Well
- Sewer: Septic Installed
Estimated Monthly Payments
Monthly Total
$20,864
Monthly Taxes
N/A
Interest
6.00%
Down Payment
20.00%
Mortgage Calculator
Monthly Mortgage Cost
$20,864
Monthly Charges
$0
Total Monthly Payment
$20,864
Calculation based on:
Price:
$4,350,000
Charges:
$0
* Additional charges may apply
Similar Listings

Based on information from Canopy MLS. All data, including all measurements and calculations of area, is obtained from various sources and has not been, and will not be, verified by broker or MLS. All information should be independently reviewed and verified for accuracy. Copyright 2024 Canopy Association. All rights reserved. Distributed by MLS GRID.
Last checked: May 16, 2024, 4:47 AM UTC
