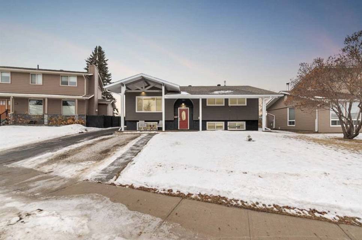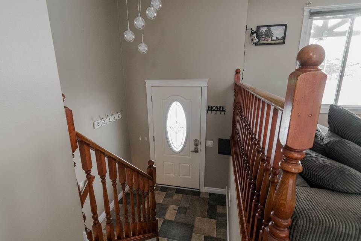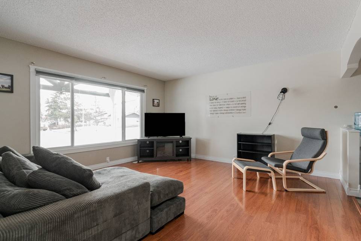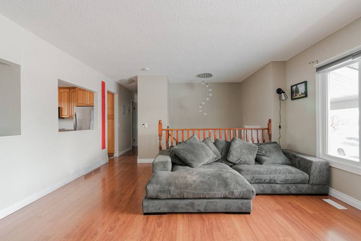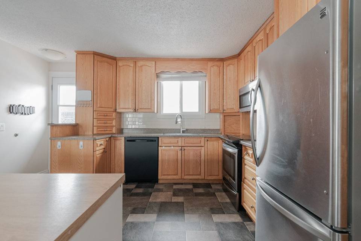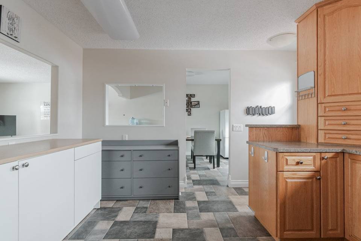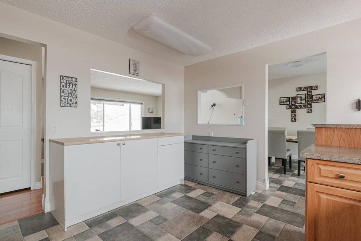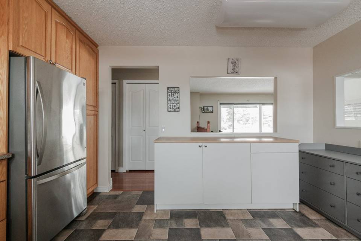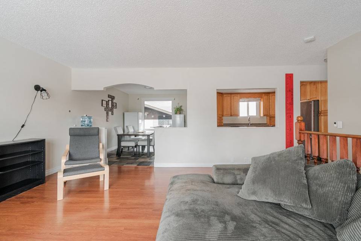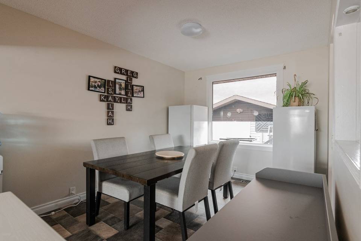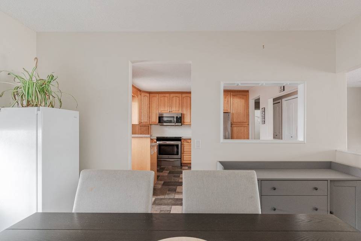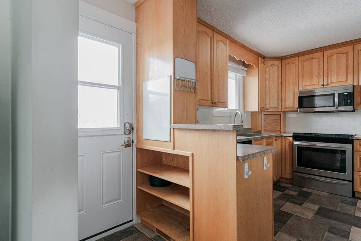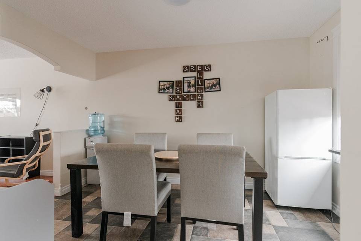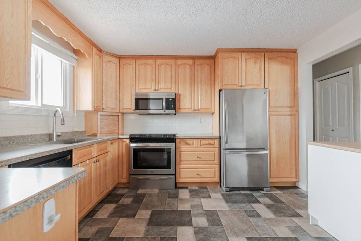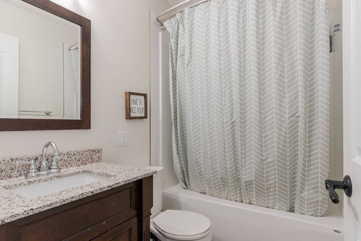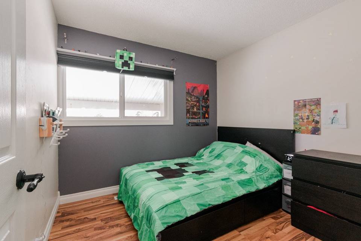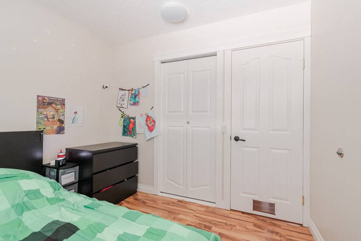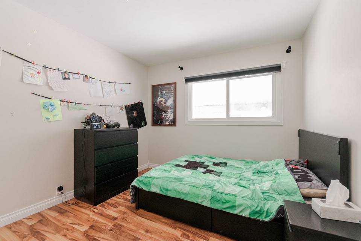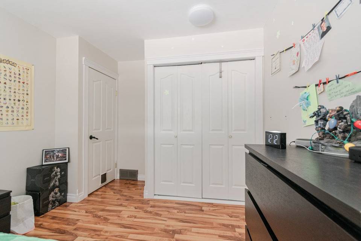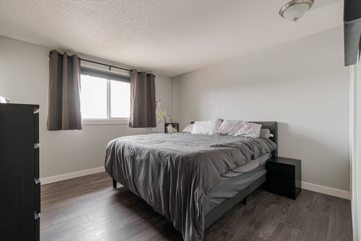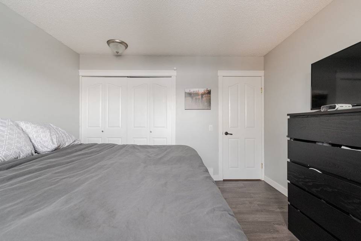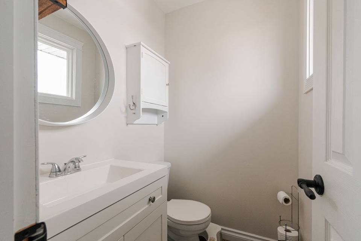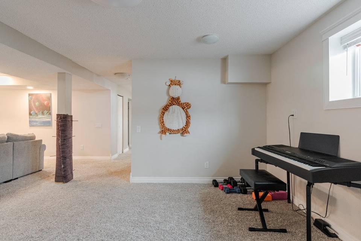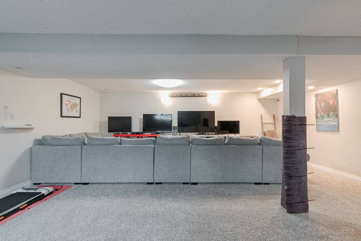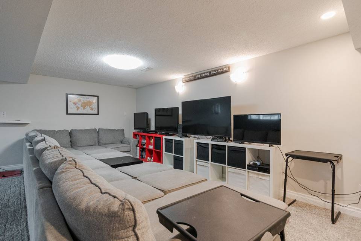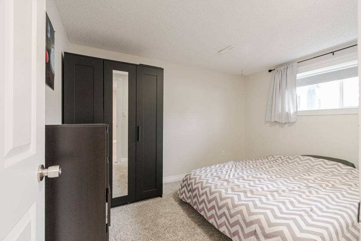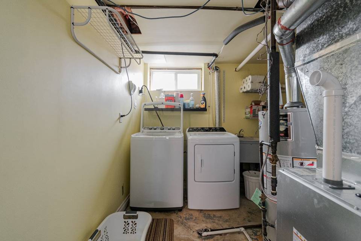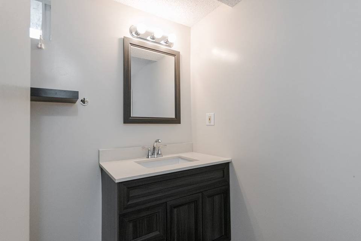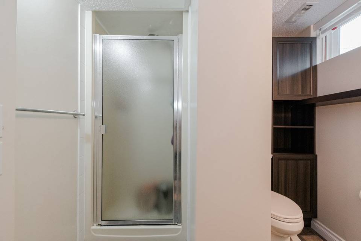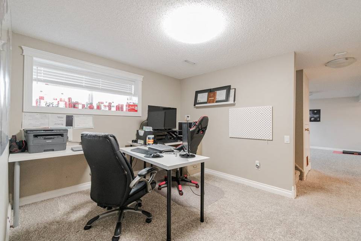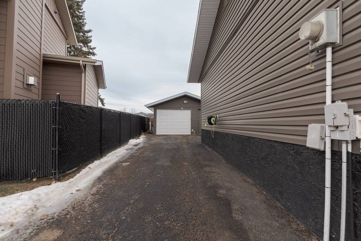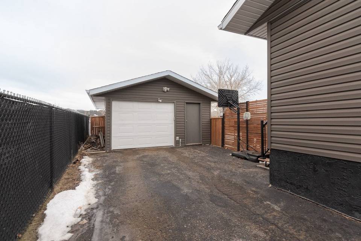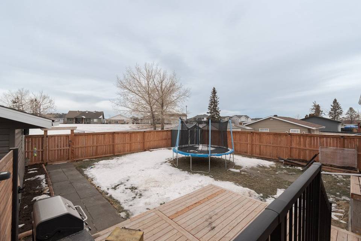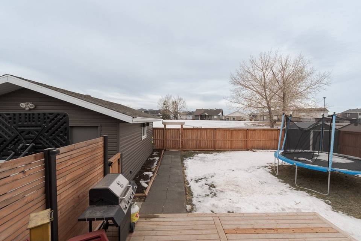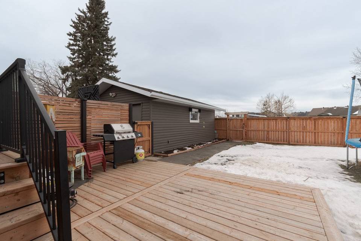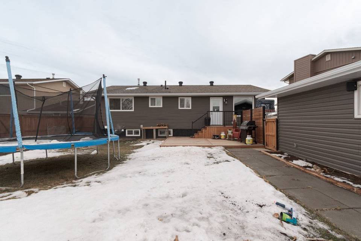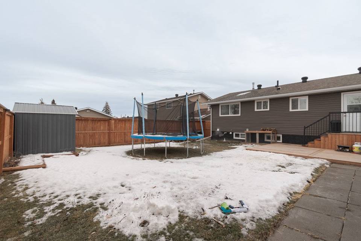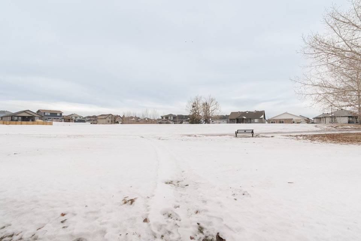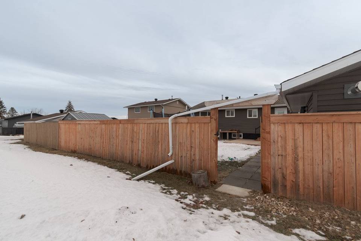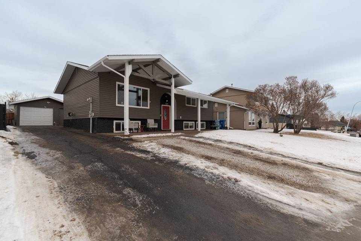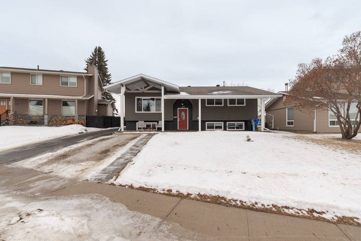

137 Beaufort Crescent
Fort McMurray, AB T9H2T9, CanadaSale Price
CA$435,900
Property Type
Single-Family
Beds
4
Full Baths
3
½ Baths
1
Property Description
Welcome to 137 Beaufort Crescent; Discover the charm of this incredible family home that offers a comfortable and cozy atmosphere and has seen numerous exterior updates over the years that include shingles, windows, siding, and support pillars. The main floor layout creates a warm and inviting ambiance with a well-designed living room and dining area that has been recently refreshed with a fresh coat of paint and seamlessly connects to the kitchen. The kitchen is equipped with new stainless steel appliances and ample cupboard space - providing both functionality and style. Sunlight floods through the generous windows, illuminating every corner with natural light.Journey down the hallway to discover two spacious hall closets for convenient storage, three inviting bedrooms, and a shared, tastefully updated 4-piece bathroom. The primary bedroom offers ample space for a king-sized bed and features an updated 2-piece ensuite for added convenience.Descend to the lower level, where newer carpeting sets the stage for a sprawling family room, perfect for both entertainment and relaxation. A flexible space, currently utilized as an office, adjoins the family room along with the fourth bedroom. Completing this level is a laundry/utility room, an additional large closet, and a 3-piece bathroom.Outside, this home sits on a spacious 6,237 SF greenbelt lot offering ample space for outdoor enjoyment! The fully fenced yard features a two tiered deck and enough space for a trampoline or pool. Recently installed cold and hot taps make it ideal for kids to enjoy outdoor water play during the warm summer months. The detached 15'3" x 21'2" heated garage, extra long driveway and recently added front parking pad offer plenty of space to park your vehicles, toys and RV’s.Notable upgrades include: furnace (2022), hot water tank (2022), water softener (2021), insulation & vapour barrier (2022), washer and dryer (2023) ensuring peace of mind for years to come.Conveniently located near schools and Beacon Hill amenities, this property presents an exceptional opportunity for your next home. Schedule your private tour today! (id:48757)
Agent Information
Property Specifics
Property Type:
Single-Family
Yearly Taxes:
Estimated Sq. Foot:
1,190
Lot Size:
6,237 sq. ft.
Price per Sq. Foot:
Building Stories:
1
MLS® Number:
A2105294
Source Status:
Active
Also Listed By:
connectagency: a0UUc000002YBCtMAO
Amenities
Forced Air
Central Air Conditioning
Detached Garage
Garage
Parking Pad
Rv
Street
Oversize
Heated Garage
Finished
Full
Laminate
Carpeted
Refrigerator
Water Softener
Dishwasher
Stove
Microwave Range Hood Combo
Window Coverings
Washer & Dryer
Basement
Parking
Location & Transportation
Other Property Information
Summary
General Information
- Structure Type: House
- Year Built: 1974
- Architectural Style: Bi-level
- Above Grade Finished Area: 1,190 sq. ft.
Parking
- Total Parking Spaces: 5
- Parking Features: Detached Garage, Garage, Parking Pad, RV, Street, Oversize, Heated Garage
Interior and Exterior Features
Interior Features
- Living Area: 1,190 sq. ft.
- Total Bedrooms: 4
- Total Bathrooms: 3
- Full Bathrooms: 3
- Half Bathrooms: 1
- Flooring: Laminate, Carpeted
- Appliances: Refrigerator, Water softener, Dishwasher, Stove, Microwave Range Hood Combo, Window Coverings, Washer & Dryer
Exterior Features
- Exterior Features: Vinyl siding
Structure
- Stories: 1
- Foundation Details: Poured Concrete
- Basement: Finished, Full
Property Information
Lot Information
- Zoning: R1
- Lot Features: PVC window, No neighbours behind, Closet Organizers, Level
- Lot Size: 6,237.14 sq. ft.
- Lot Dimensions: 6237.14
Utilities
- Cooling: Central air conditioning
- Heating: Forced air
Estimated Monthly Payments
Monthly Total
$1,673
Monthly Taxes
Interest
6.00%
Down Payment
20.00%
Mortgage Calculator
Monthly Mortgage Cost
$1,537
Monthly Charges
Total Monthly Payment
$1,673
Calculation based on:
Price:
$320,515
Charges:
* Additional charges may apply
Similar Listings

The MLS® mark and associated logos identify professional services rendered by REALTOR® members of CREA to effect the purchase, sale and lease of real estate as part of a cooperative selling system. Powered by REALTOR.ca. Copyright 2024 The Canadian Real Estate Association. All rights reserved. The trademarks REALTOR®, REALTORS® and the REALTOR® logo are controlled by CREA and identify real estate professionals who are members of CREA.
Last checked: May 5, 2024, 6:48 PM UTC
