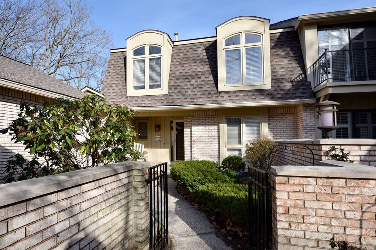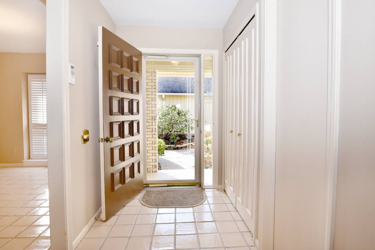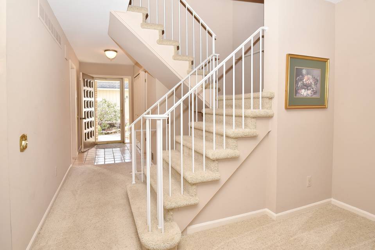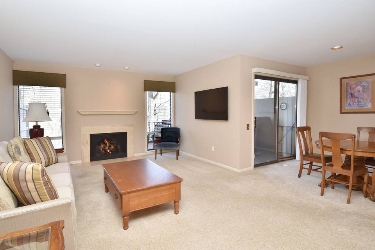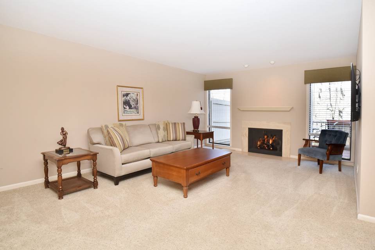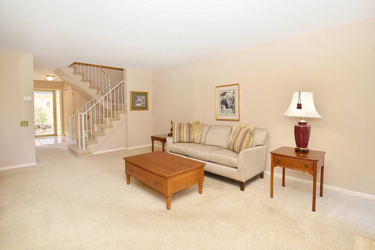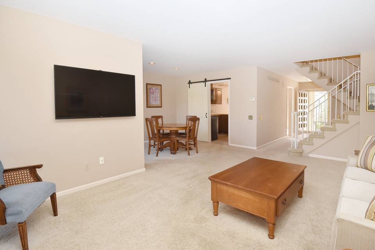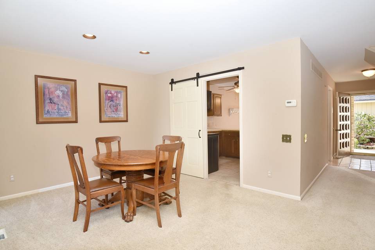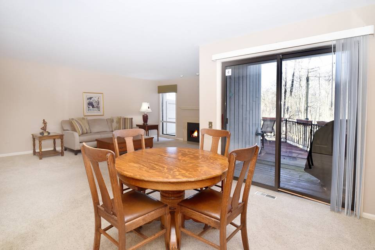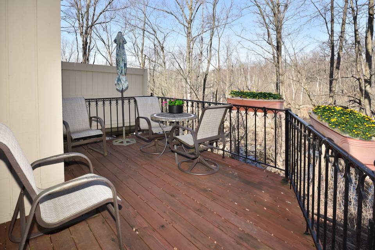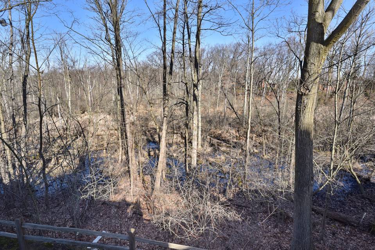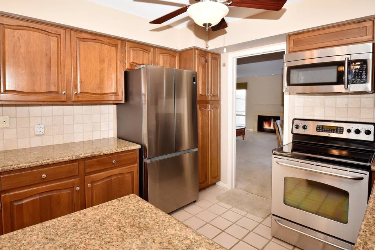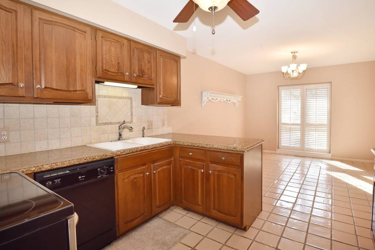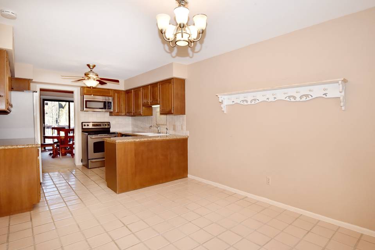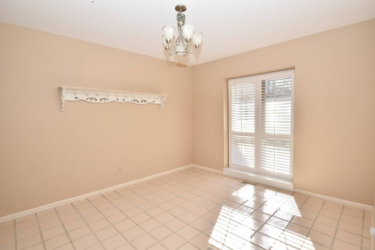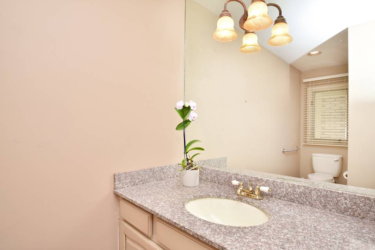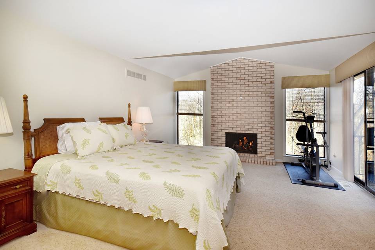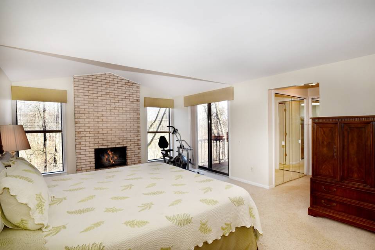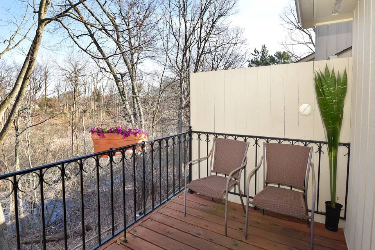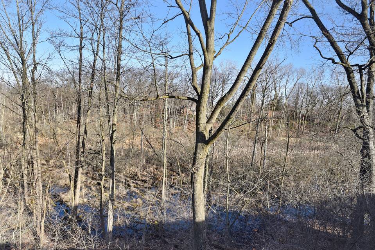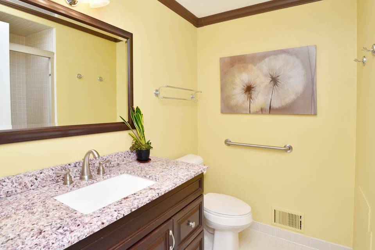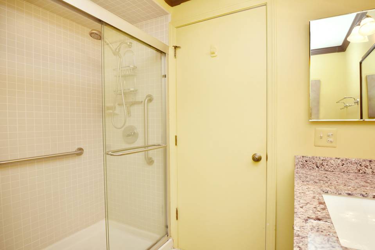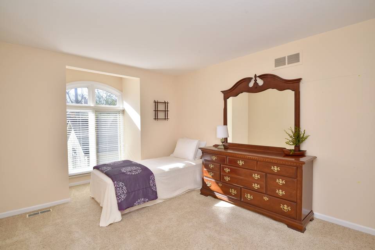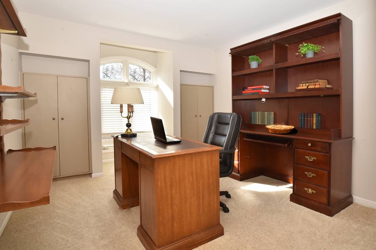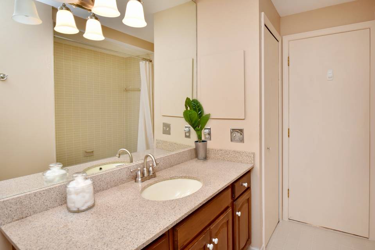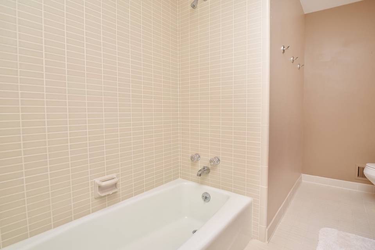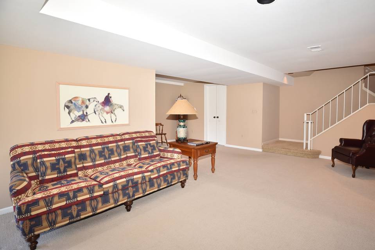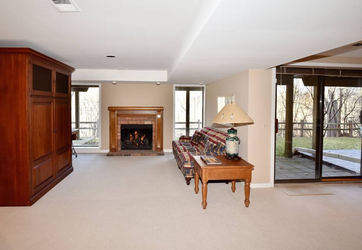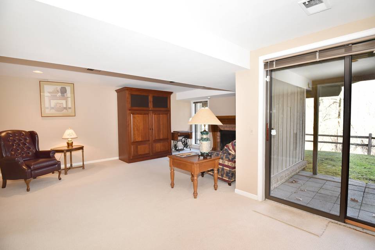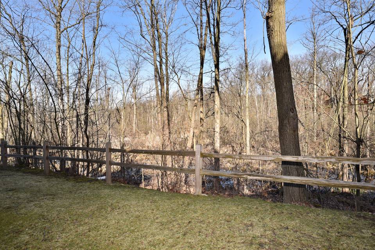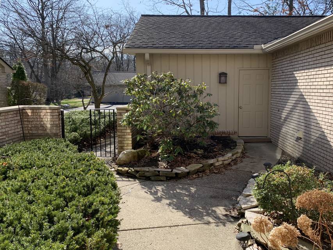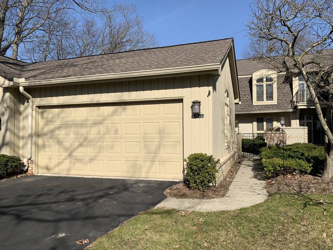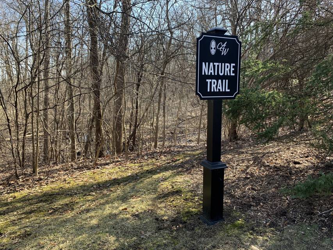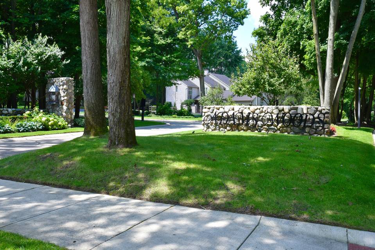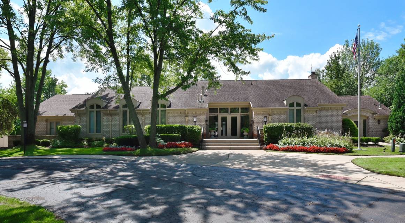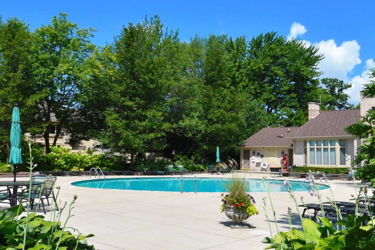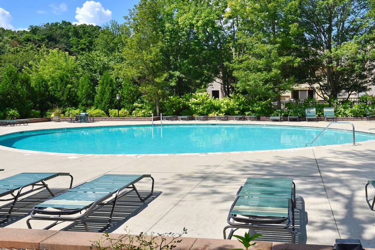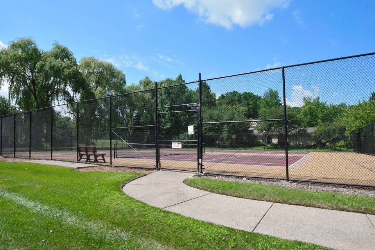

1117 Ivyglen Circle
Bloomfield Hills, MI 48304Sale Price
$399,000
Property Type
Condo
Beds
3
Baths
2
Property Description
Popular Fernwood plan with gorgeous ravine setting on one of the most beautiful streets in Adams Woods. Private front courtyard. Generous kitchen and breakfast area, classic cabinetry, granite counters and newer stainless-steel refrigerator, micro/oven/range. Gracious living room with fireplace, formal dining area with door wall access to the private deck to enjoy all-season views. Upper-level features large primary suite with second fireplace and full bath. There are two additional bedrooms with double closets and full bath. The lower level is beautifully finished with a third fireplace for easy entertaining, and access to the patio to enjoy the amazing natural views! Two-car garage has newly applied epoxy flooring. Ready to move in and enjoy all the amenities of Adams Woods-clubhouse, pool, tennis, pickleball, nature trails and more. IDRBNG BATVAI
Agent Information
Property Specifics
Property Type:
Condo
Estimated Sq. Foot:
1,883
Lot Size:
1 sq. ft.
Price per Sq. Foot:
$212
Building Units:
N/A
Building Stories:
N/A
Pet Policy:
N/A
MLS ID:
a0UXX000000009m2AA
Source Status:
Active
Building Amenities
Stainless Steel Appliances
Townhouse
Stainless Steel Appliances
Townhouse
Private Deck
Detached 2 Car Garage
Unit Amenities
Forced Air
Natural Gas
Ceiling Fan
Central
Parking Detached
Fireplace Family Room
Fireplace Living Room
Pool Community
Parking
Fireplace
Fireplace Master Bedroom
Fireplace Gas And Wood
Fireplaces
Location & Transportation
Other Property Information
Summary
General Information
- Year Built: 1980
- Architectural Style: Townhouse
Parking
- Total Parking Spaces: 2
- Parking Features: Parking Detached, Parking Garage - 2 Car
Interior and Exterior Features
Interior Features
- Living Area: 1,883 sq. ft.
- Total Bedrooms: 3
- Full Bathrooms: 2
- Fireplace: Fireplaces, Fireplace Family Room, Fireplace Gas and Wood, Fireplace Living room, Fireplace Master Bedroom
Pool/Spa
- Pool Features: Pool Community
Structure
- Building Features: Detached 2 Car Garage, Stainless Steel Appliances, Private Deck
Property Information
Lot Information
- Lot Size: 1 sq. ft.
Utilities
- Cooling: Ceiling Fan, Central
- Heating: Forced Air, Natural Gas
Estimated Monthly Payments
Monthly Total
$1,914
Monthly Charges
$0
Monthly Taxes
N/A
Interest
6.00%
Down Payment
20.00%
Mortgage Calculator
Monthly Mortgage Cost
$1,914
Monthly Charges
$0
Total Monthly Payment
$1,914
Calculation based on:
Price:
$399,000
Charges:
$0
* Additional charges may apply
Similar Listings
Building Information
Building Name:
N/A
Property Type:
Condo
Building Type:
N/A
Pet Policy:
N/A
Units:
N/A
Stories:
N/A
Built In:
1980
Sale Listings:
1
Rental Listings:
0
Land Lease:
No
All information is deemed reliable but not guaranteed. Copyright 2024 The Agency. All rights reserved.
Last checked: Apr 29, 2024, 7:24 PM UTC
