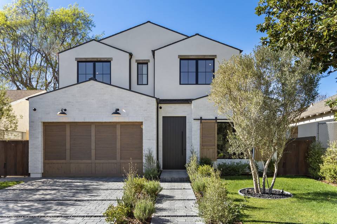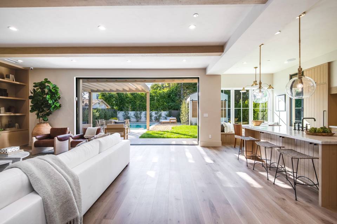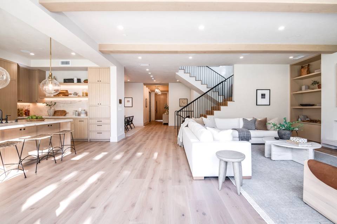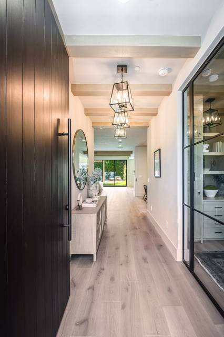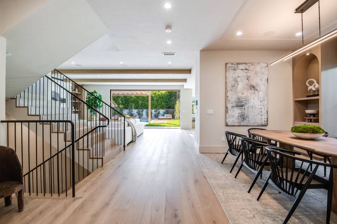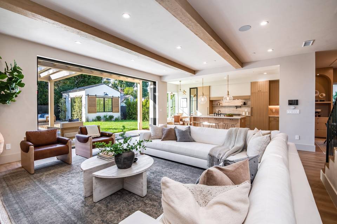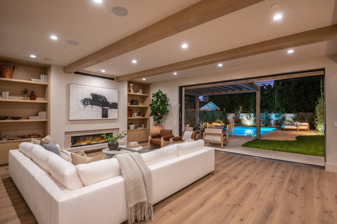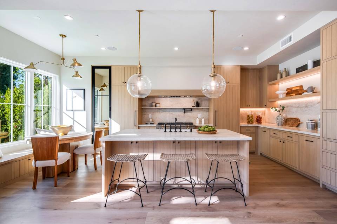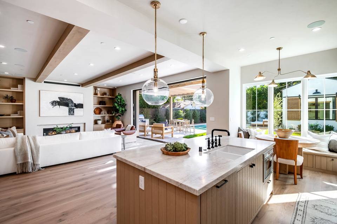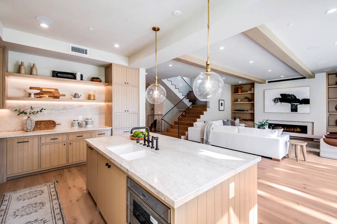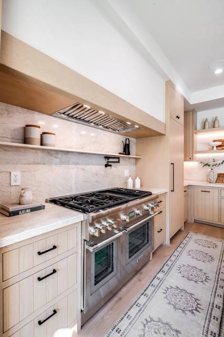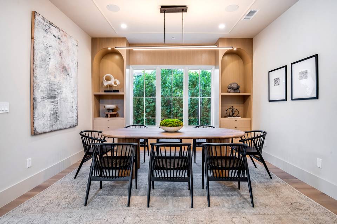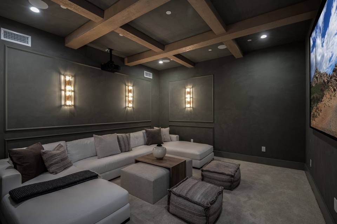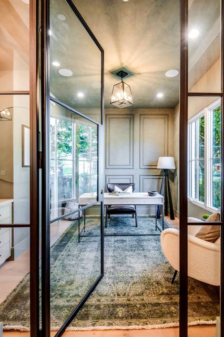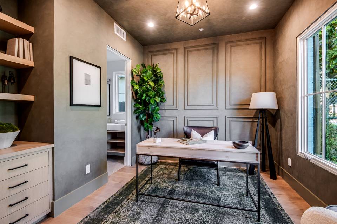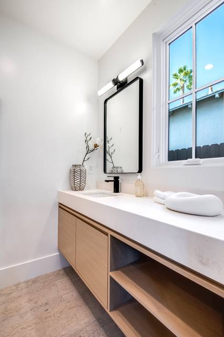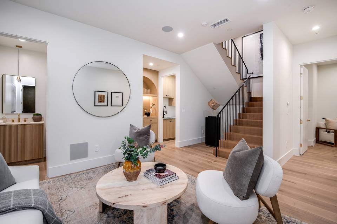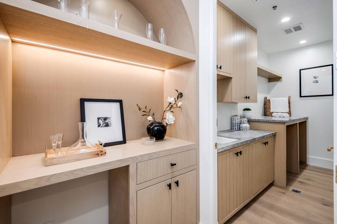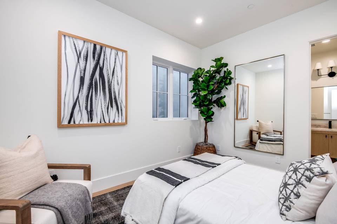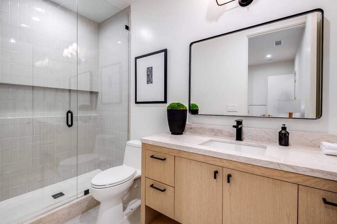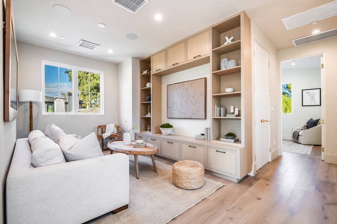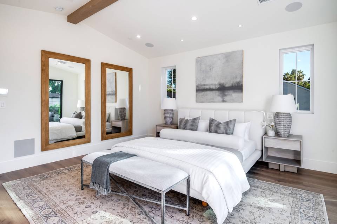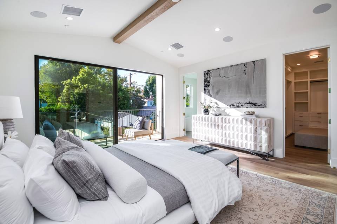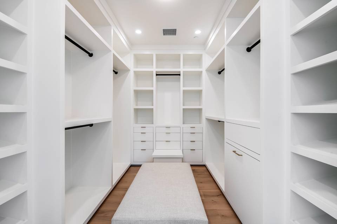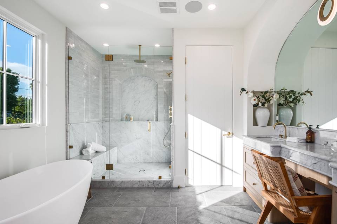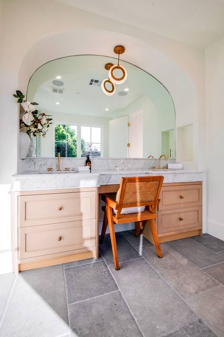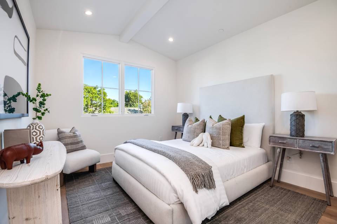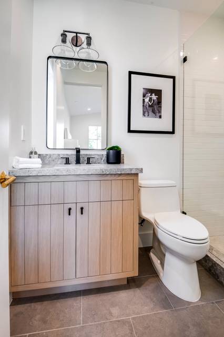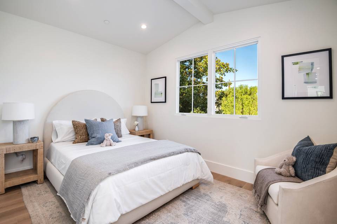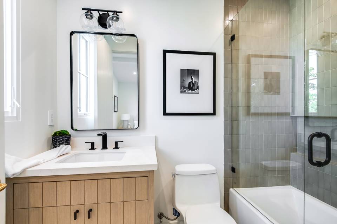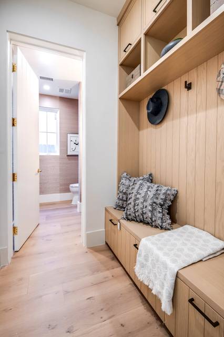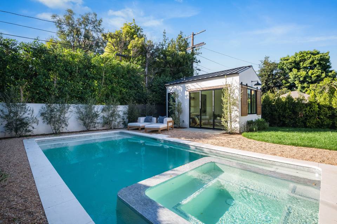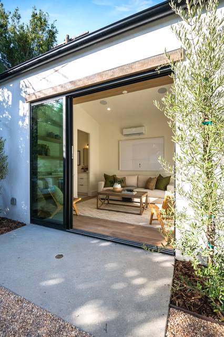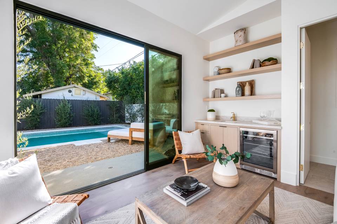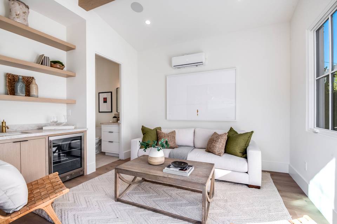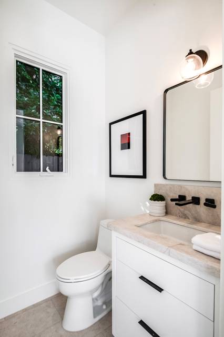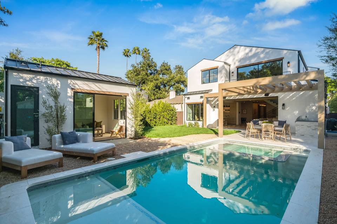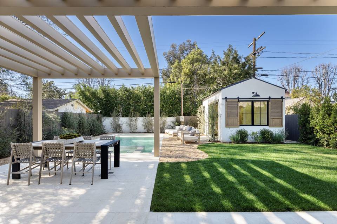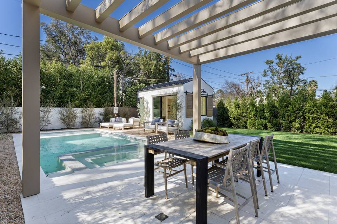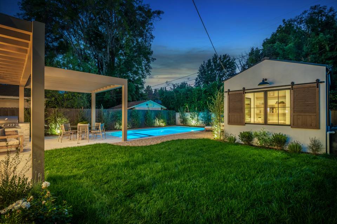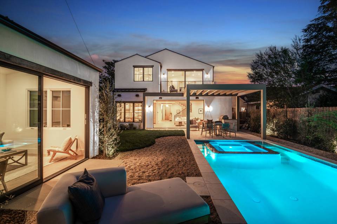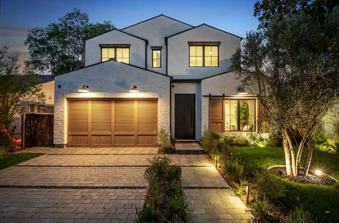

4243 Beeman Avenue
Weddington Golf Course, Studio City, CA 91604Sale Price
$4,249,500
Property Type
Single-Family
Beds
5
Baths
8
Property Description
Brand new construction located in the desirable Weddington Golf Course neighborhood of Studio City. This home seamlessly blends contemporary design with timeless charm and luxe amenities. The spacious open-concept floor plan has been thoughtfully laid out and boasts high ceilings throughout. Prepare gourmet meals in the gorgeous chef’s kitchen, equipped with professional grade Thermador appliances, a large island with seating and a sun dappled breakfast nook. An oversized pocket door in the living room disappears into the wall, allowing you to enjoy the quintessential indoor/outdoor living experience. Rounding out the main level is a formal dining room, perfect for those intimate dinner parties, and an office with an attached bathroom. Upstairs there’s a loft, laundry closet and three ensuite bedrooms with walk-in closets. The primary suite has a private balcony, large custom walk-in closet and sumptuous bathroom that consists of a soaking tub, rainfall shower head and double vanity. In the basement you will find a sitting room, state-of-the-art home theater, another en-suite bedroom, laundry room and storage. Lushly landscaped, the serene backyard retreat features a sparkling pool with a spa and baja shelf, pool house with a bathroom, patio covered by a pergola, built-in BBQ and grassy yard. Additional amenities include smart home features, a security system, mudroom and two-car garage. Excellent location, walking distance to The Shops At Sportsmans Lodge, Beeman Park, Ventura Boulevard, Weddington Golf and Tennis, and within the coveted Dixie Canyon school district.
Agent Information

Property Specifics
Property Type:
Single-Family
Estimated Sq. Foot:
4,321
Lot Size:
6,465 sq. ft.
Price per Sq. Foot:
$983
Building Stories:
N/A
MLS ID:
a0UUc0000027nhBMAQ
Source Status:
Active
Amenities
High Ceilings
Home Theater
Pool House
Pool/Spa
Location & Transportation
Other Property Information
Summary
General Information
- Year Built: 2023
- Architectural Style: Contemporary
- New Construction: Yes
Interior and Exterior Features
Interior Features
- Interior Features: High Ceilings, Home Theater
- Living Area: 4,321 sq. ft.
- Total Bedrooms: 5
- Full Bathrooms: 8
Pool/Spa
- Pool Features: Pool/Spa, Pool House
Structure
- Building Features: Open Floor Plan
Property Information
Lot Information
- Lot Size: 6,465 sq. ft.
Estimated Monthly Payments
Monthly Total
$20,382
Monthly Taxes
N/A
Interest
6.00%
Down Payment
20.00%
Mortgage Calculator
Monthly Mortgage Cost
$20,382
Monthly Charges
$0
Total Monthly Payment
$20,382
Calculation based on:
Price:
$4,249,500
Charges:
$0
* Additional charges may apply
Similar Listings
All information is deemed reliable but not guaranteed. Copyright 2024 The Agency. All rights reserved.
Last checked: May 6, 2024, 4:53 AM UTC
