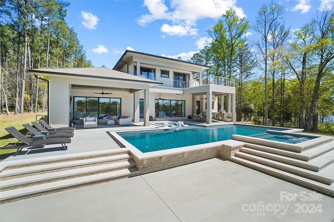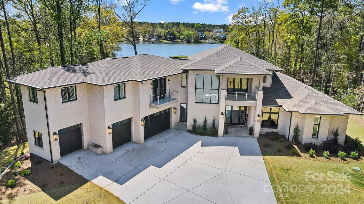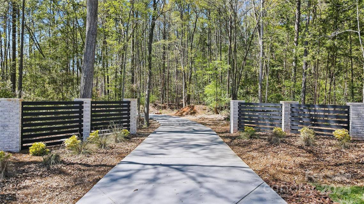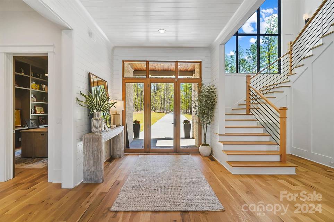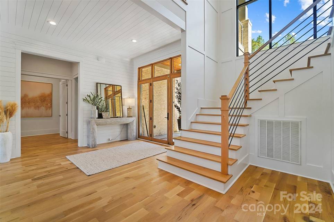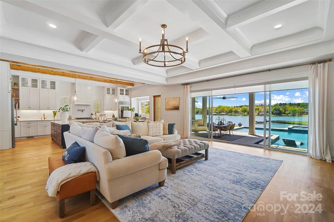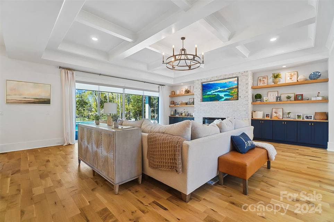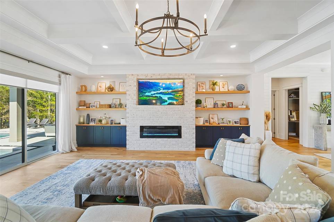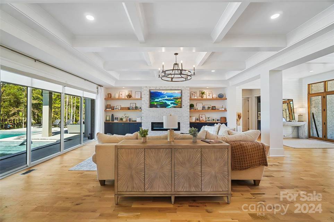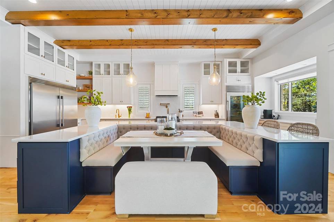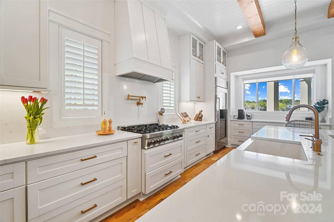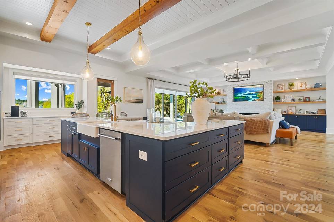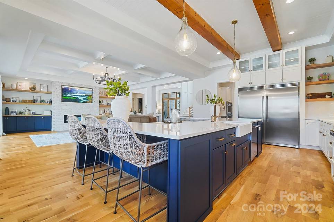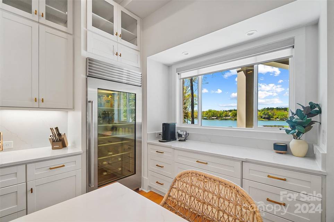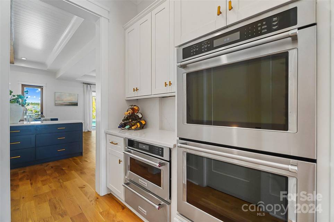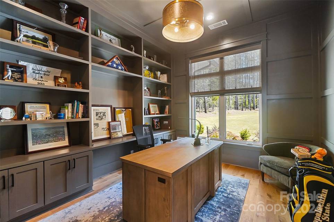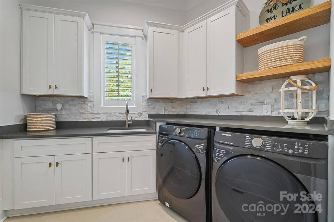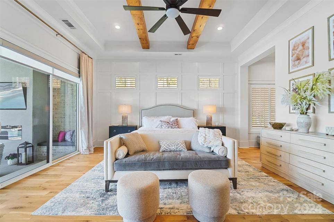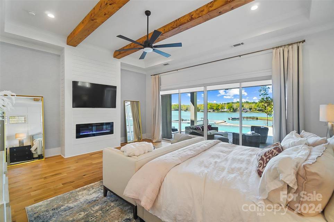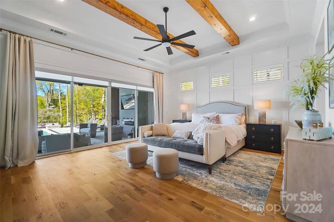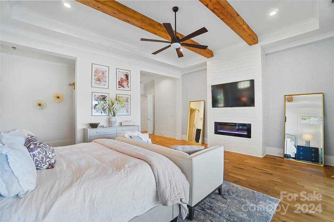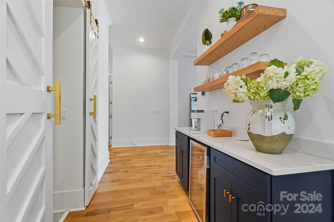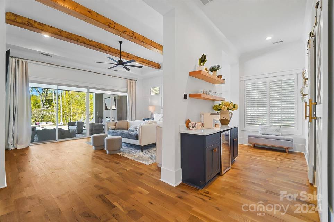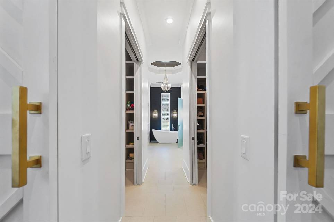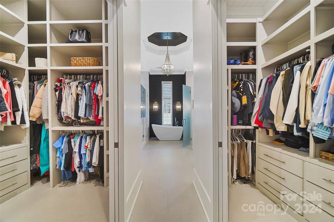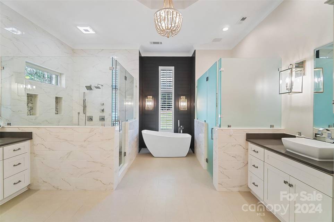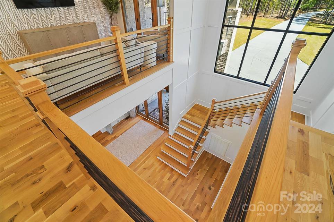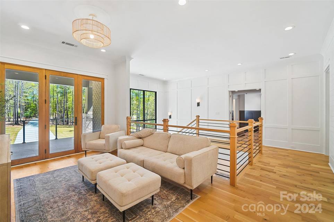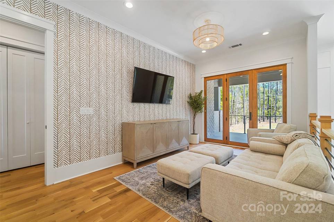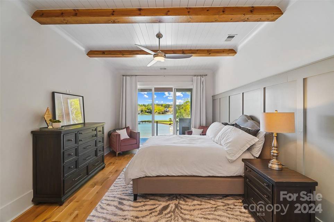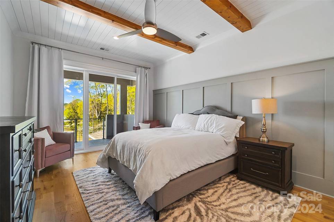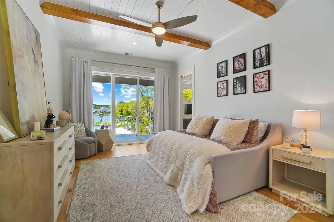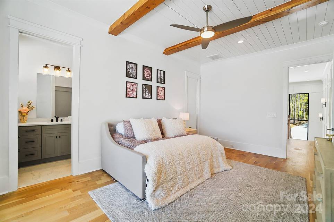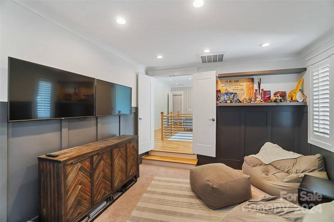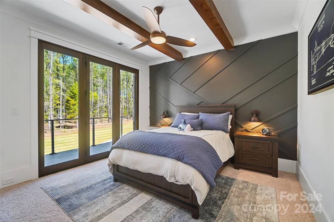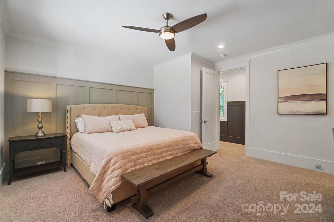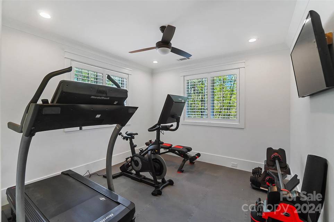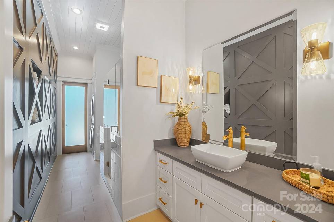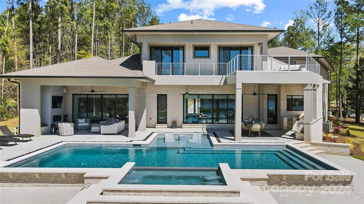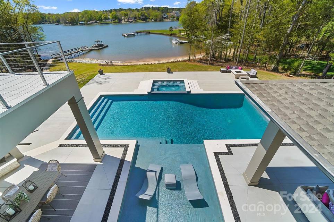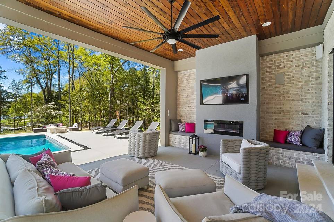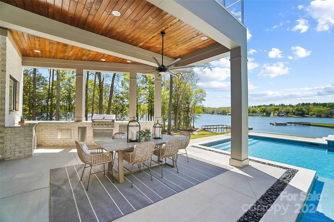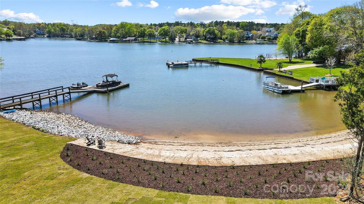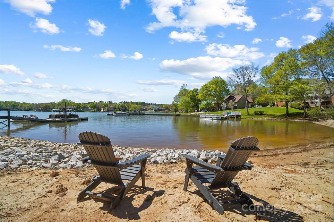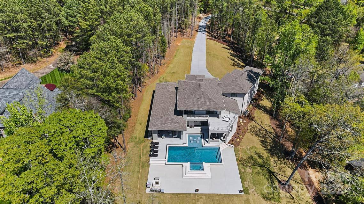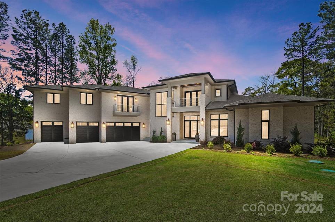

1812 Marthas Vineyard Road
York, SC 29745Sale Price
$4,200,000
Property Type
Single-Family
Beds
4
Baths
5
Property Description
Welcome to paradise on the enchanting shores of Lake Wylie. This modern custom built masterpiece is a testament to luxury living. Built in 2022, every inch of this home has been meticulously crafted & designed w/the utmost attention to detail. Step inside to be greeted by a light & airy open floor plan creating a seamless flow between the living, dining & kitchen areas making it ideal for both everyday living & entertaining. Main level primary bdr & ensuite offers a luxurious retreat w/breathtaking views while upper level hosts 3 add'l bdrs, loft, fitness room, flex space & 5th room that can be easily converted into a guest bedroom or office. Indulge in the complete outdoor living oasis w/amenities including saltwater pool/spa, full kitchen, private beach & private dock. Low SC taxes and great Clover district schools. This home offers a truly unparalleled living experience with its prime location on Lake Wylie, a wealth of luxurious features & only 15 mins to Rock Hill Exec Airport.
Listing Agents:
Ben Bowen
Property Specifics
Property Type:
Single-Family
Estimated Sq. Foot:
5,575
Lot Size:
N/A
Price per Sq. Foot:
$753
Building Stories:
N/A
MLS ID:
4119302
Source Status:
Active
Amenities
Drop Zone
Garden Tub
Kitchen Island
Open Floorplan
Tray Ceiling(S)
Wet Bar
Electric
Ceiling Fan(S)
Central Air
Driveway
Attached Garage
Golf Cart Garage
Parking Space(S)
Great Room
Outside
Primary Bedroom
Carpet
Tile
Wood
Laundry Closet
Laundry Room
Main Level
Multiple Locations
Upper Level
Dock
Pier
Bar Fridge
Dishwasher
Disposal
Double Oven
Gas Cooktop
Microwave
Refrigerator
Warming Drawer
Balcony
Covered
Front Porch
Patio
Rear Porch
Parking
Fireplace
Location & Transportation
Other Property Information
Summary
General Information
- Year Built: 2022
School
- Elementary School: Bethel
- Middle or Junior School: Oakridge
- High School: Clover
Parking
- Parking Features: Driveway, Attached Garage, Golf Cart Garage, Parking Space(s)
- Attached Garage: Yes
- Garage Spaces: 3
Interior and Exterior Features
Interior Features
- Interior Features: Built-in Features, Drop Zone, Garden Tub, Kitchen Island, Open Floorplan, Tray Ceiling(s), Walk-In Closet(s), Walk-In Pantry, Wet Bar
- Living Area: 5,575
- Total Bedrooms: 4
- Total Bathrooms: 5
- Full Bathrooms: 5
- Fireplace: Great Room, Outside, Primary Bedroom
- Flooring: Carpet, Tile, Wood
- Appliances: Bar Fridge, Dishwasher, Disposal, Double Oven, Gas Cooktop, Microwave, Refrigerator, Warming Drawer
- Laundry Features: Laundry Closet, Laundry Room, Main Level, Multiple Locations, Upper Level
Exterior Features
- Exterior Features: Fire Pit, Hot Tub, Gas Grill, In-Ground Irrigation, Outdoor Kitchen, In Ground Pool
- Roof: Shingle
Structure
- Levels: Two
- Construction Materials: Brick Full
- Foundation Details: Crawl Space
- Patio and Porch Features: Balcony, Covered, Front Porch, Patio, Rear Porch
Property Information
Lot Information
- Lot Features: Level, Views, Waterfront
Utilities
- Cooling: Ceiling Fan(s), Central Air
- Heating: Electric
- Water Source: Well
- Sewer: Septic Installed
Estimated Monthly Payments
Monthly Total
$20,145
Monthly Taxes
N/A
Interest
6.00%
Down Payment
20.00%
Mortgage Calculator
Monthly Mortgage Cost
$20,145
Monthly Charges
$0
Total Monthly Payment
$20,145
Calculation based on:
Price:
$4,200,000
Charges:
$0
* Additional charges may apply
Similar Listings

Based on information from Canopy MLS. All data, including all measurements and calculations of area, is obtained from various sources and has not been, and will not be, verified by broker or MLS. All information should be independently reviewed and verified for accuracy. Copyright 2024 Canopy Association. All rights reserved. Distributed by MLS GRID.
Last checked: May 3, 2024, 1:20 PM UTC
