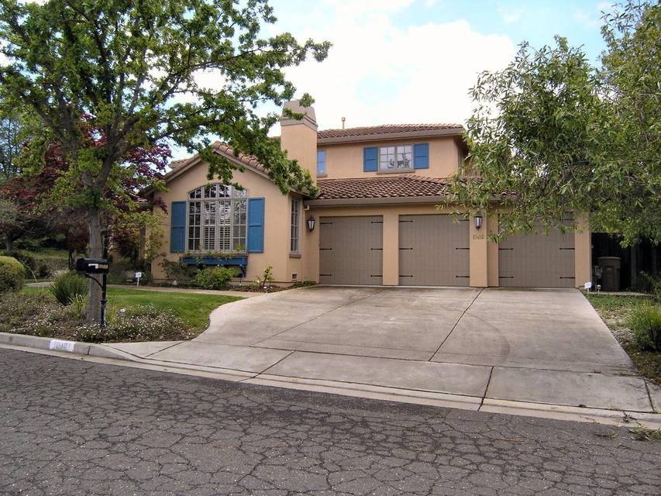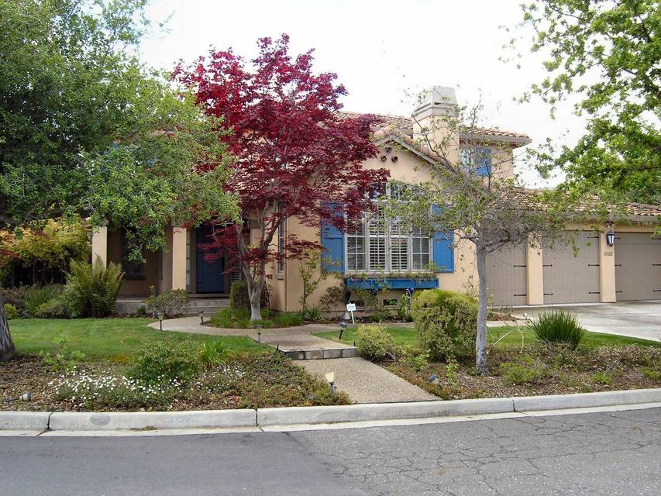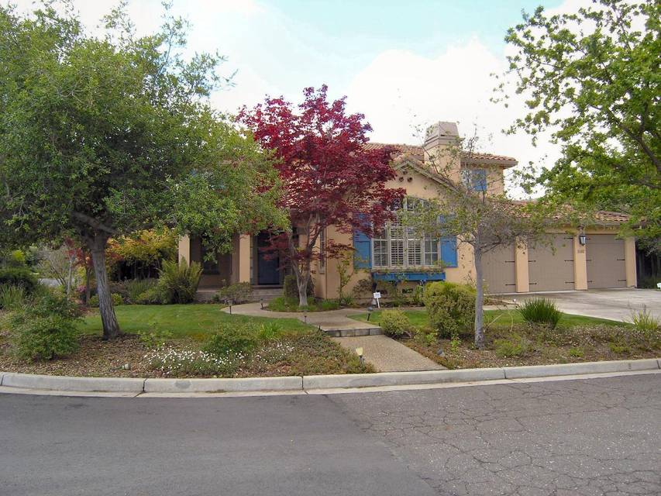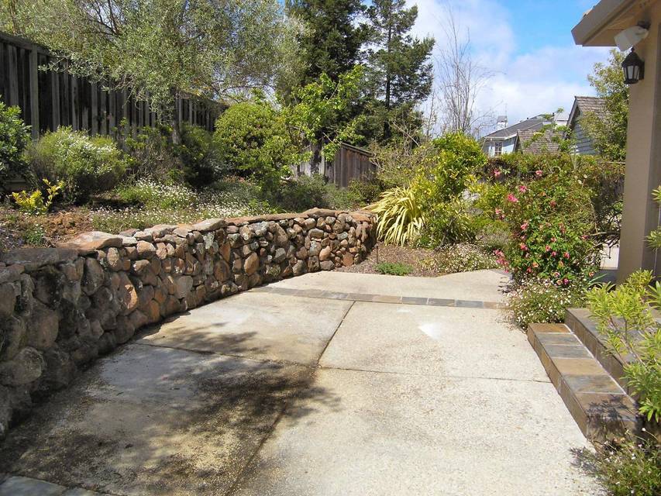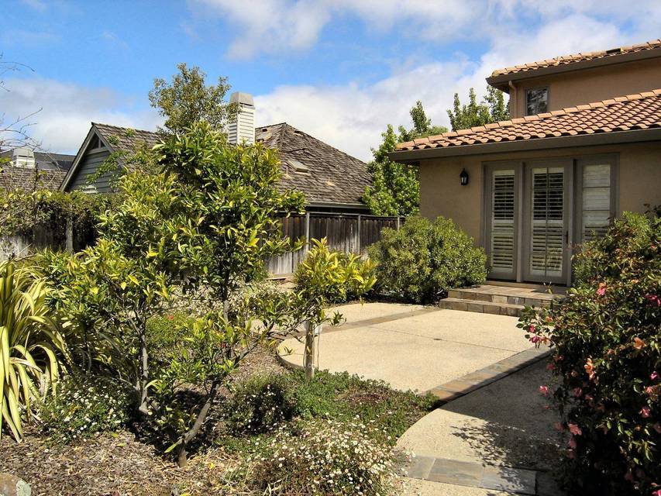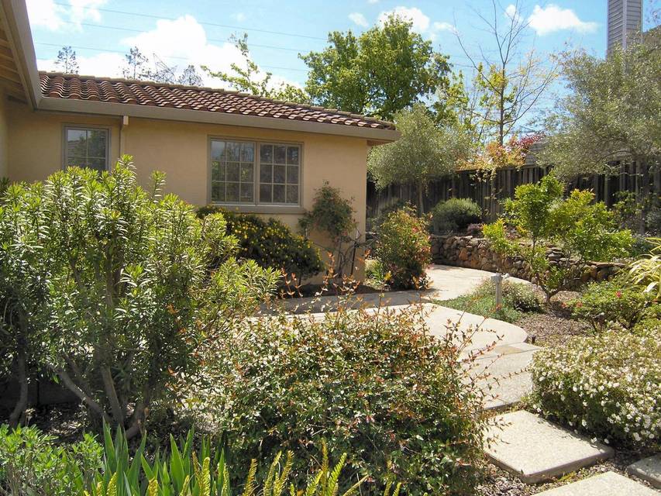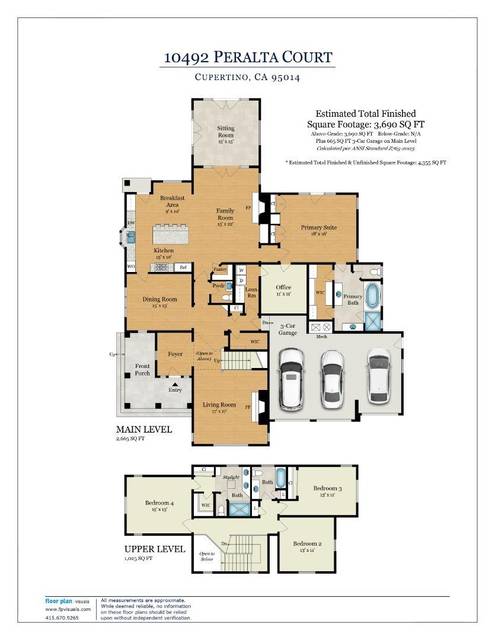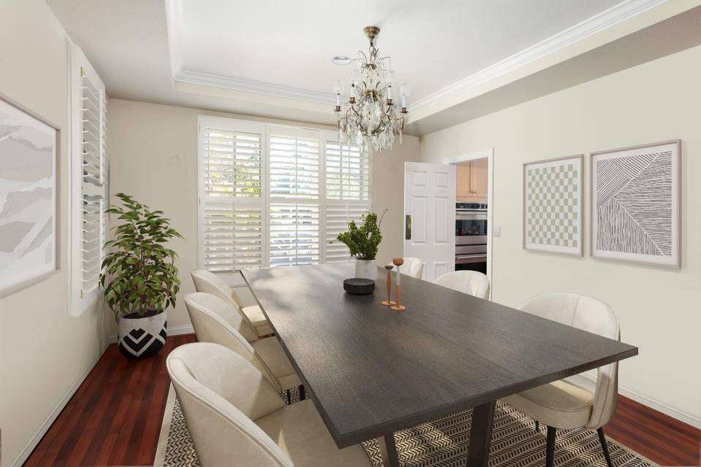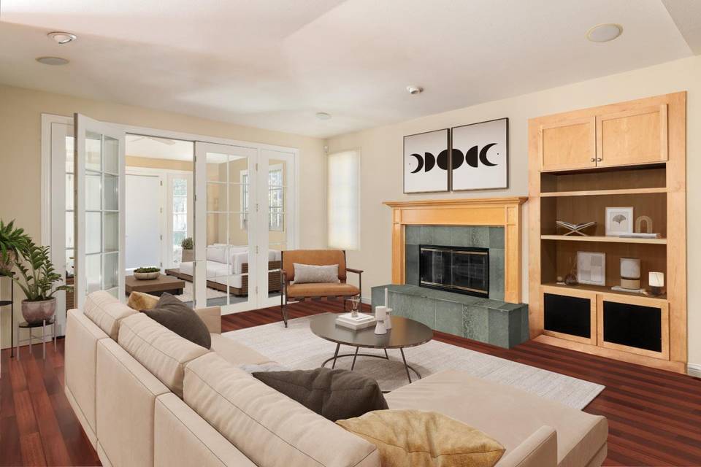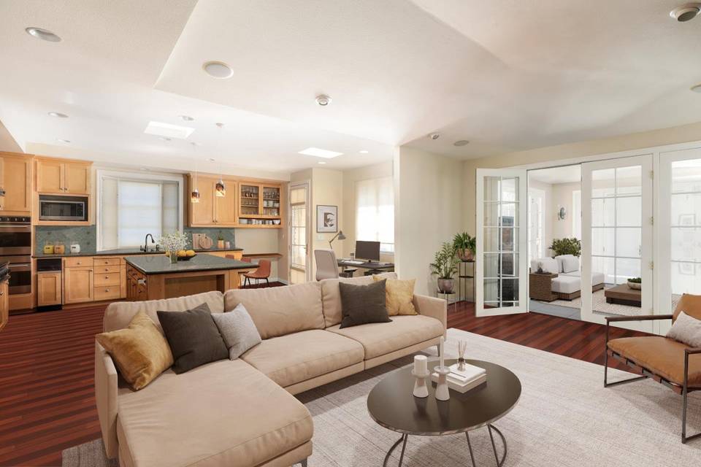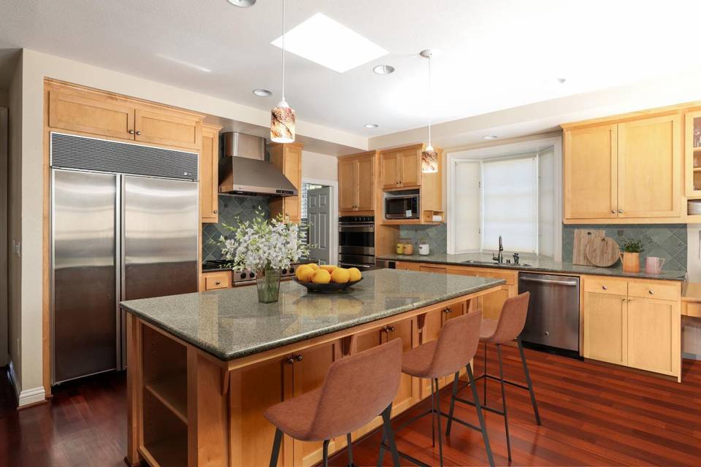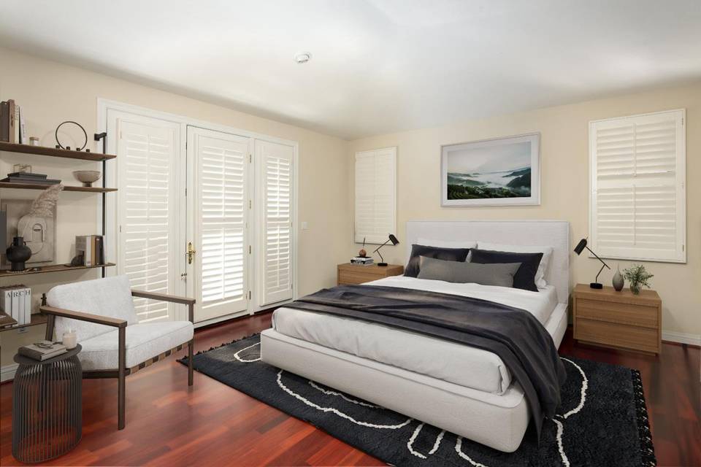

10492 Peralta Court
Cupertino, CA 95014
in contract
Sale Price
$4,498,000
Property Type
Single-Family
Beds
4
Full Baths
3
¾ Baths
1
Property Description
Welcome to Oak Valley, a wonderful community of homes within walking distance to Rancho San Antonio Park. Consisting of 4 bedrooms plus dedicated office, 3.5 baths, this home was quality constructed in 2000 and has many fine details and amenities: Cherry hardwood floors, plush carpeting, recessed lighting, crown and base moldings, high ceilings, large clerestory windows, beautiful views of the Western and Eastern hills, open kitchen/great room with fireplace, stunning and spacious master suite , large walk-in closet, spa like bath with large jetted tub, double vanities and stall shower .. Three additional bedrooms all with plush carpeting, spacious and flat yard area with mature trees, Japanese maples, lush lawn areas, privacy as well as highly desirable Cupertino schools including Stevens Creek Elementary, Kennedy Middle and Monta Vista High School, all within close proximity to shopping and commute routes
Agent Information

Broker Associate
(650) 799-4021
gary.herbert@theagencyre.com
License: California DRE #00762521
The Agency
Property Specifics
Property Type:
Single-Family
Estimated Sq. Foot:
3,693
Lot Size:
0.28 ac.
Price per Sq. Foot:
$1,218
Building Stories:
2
MLS ID:
ML81956579
Source Status:
Pending
Amenities
Family Room
Formal Dining Room
Solarium
Breakfast Nook
Kitchen Island
Forced Air
Zoned
Natural Gas
Parking Attached
Gas Starter
Living Room
Floor Hardwood
High Ceiling
Dishwasher
Disposal
Gas Range
Plumbed For Ice Maker
Microwave
Oven
Parking
Attached Garage
Fireplace
Location & Transportation
Other Property Information
Summary
General Information
- Year Built: 2000
School
- Elementary School District: Cupertino Union
- High School District: Fremont Union
Parking
- Total Parking Spaces: 3
- Parking Features: Parking Attached
- Garage: Yes
- Attached Garage: Yes
- Garage Spaces: 3
HOA
- Association: Yes
- Association Name: 0
Interior and Exterior Features
Interior Features
- Interior Features: Family Room, Formal Dining Room, Solarium, Breakfast Nook, Eat-in Kitchen, Kitchen Island
- Living Area: 3,693
- Total Bedrooms: 4
- Total Bathrooms: 4
- Full Bathrooms: 3
- Three-Quarter Bathrooms: 1
- Fireplace: Family Room, Gas Starter, Living Room
- Flooring: Floor Hardwood
- Appliances: Dishwasher, Disposal, Gas Range, Plumbed For Ice Maker, Microwave, Oven
Exterior Features
- Roof: Roof Tile
Structure
- Stories: 2
Property Information
Lot Information
- Zoning: R1
- Lots: 1
- Buildings: 1
- Lot Size: 0.28 ac.
Utilities
- Heating: Forced Air, Zoned, Natural Gas
- Water Source: Water Source Public
Estimated Monthly Payments
Monthly Total
$21,574
Monthly Taxes
N/A
Interest
6.00%
Down Payment
20.00%
Mortgage Calculator
Monthly Mortgage Cost
$21,574
Monthly Charges
$0
Total Monthly Payment
$21,574
Calculation based on:
Price:
$4,498,000
Charges:
$0
* Additional charges may apply
Similar Listings

Listing information provided by the Bay East Association of REALTORS® MLS and the Contra Costa Association of REALTORS®. All information is deemed reliable but not guaranteed. Copyright 2024 Bay East Association of REALTORS® and Contra Costa Association of REALTORS®. All rights reserved.
Last checked: May 2, 2024, 1:40 AM UTC
