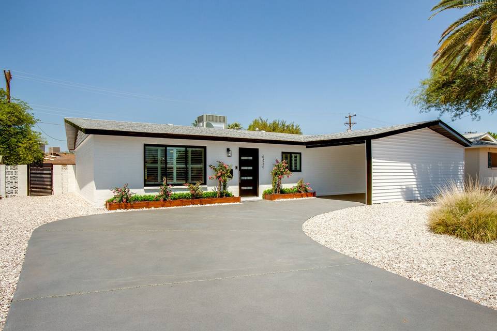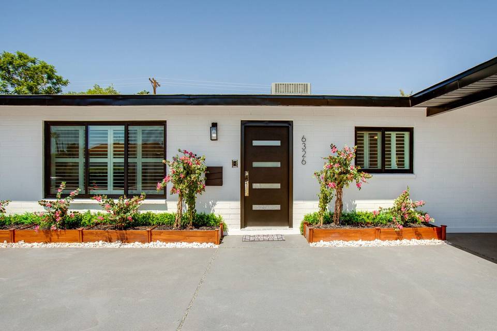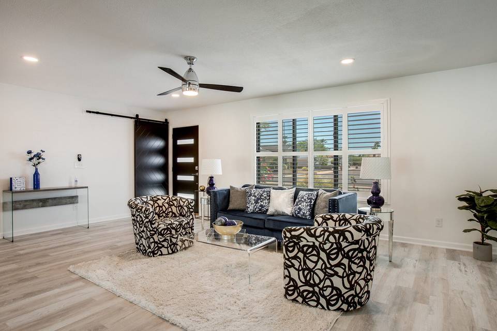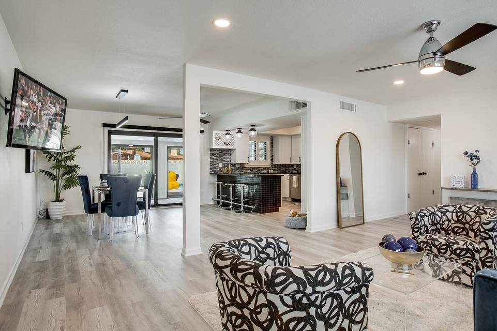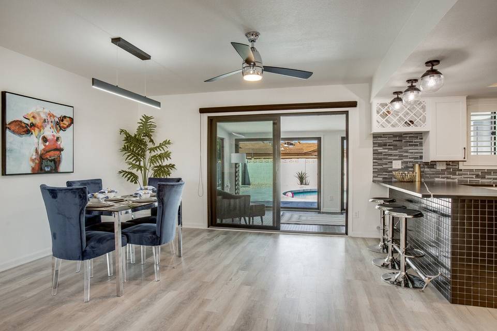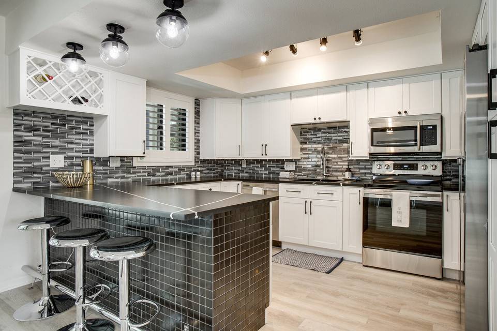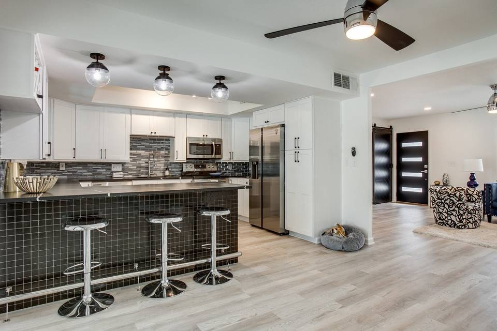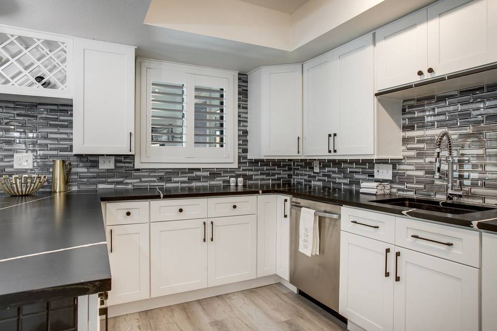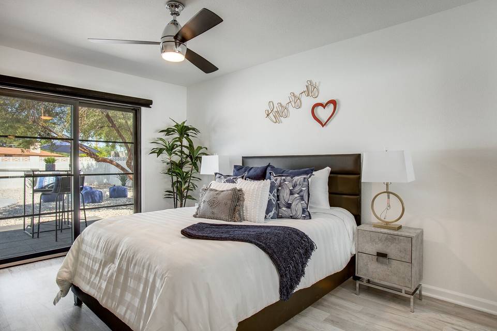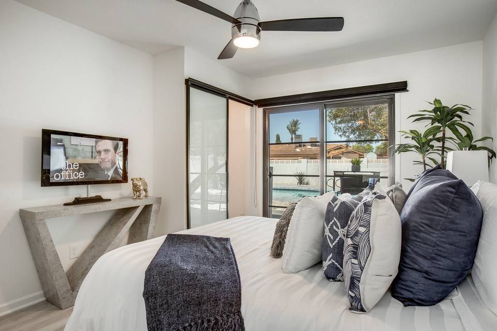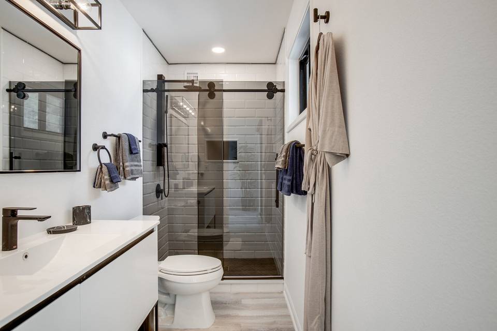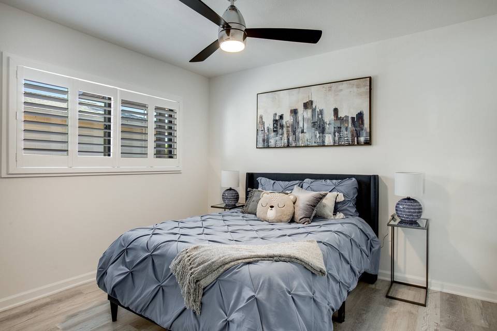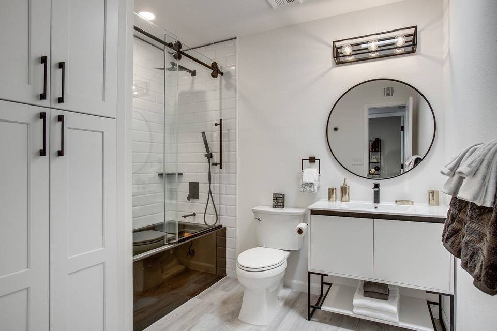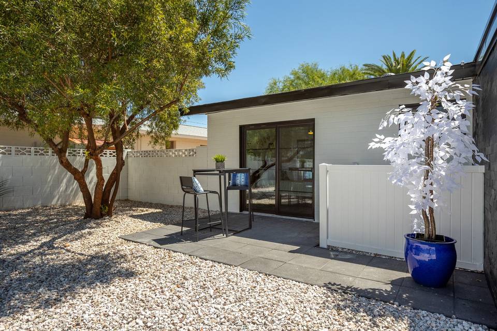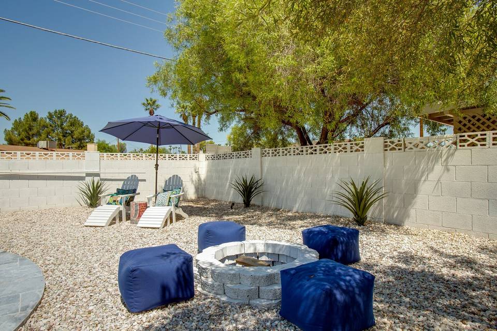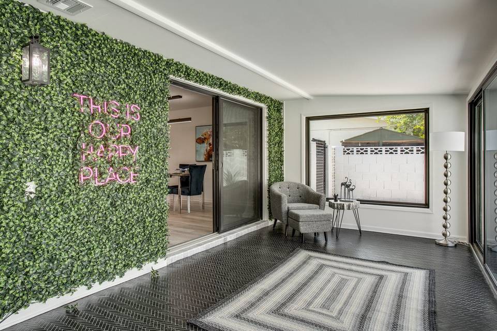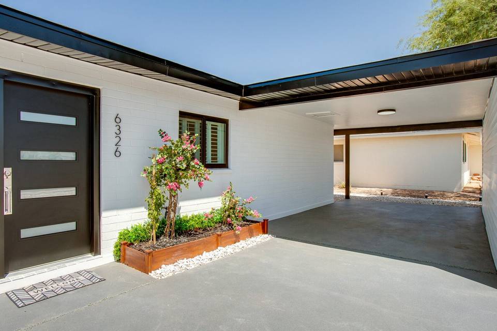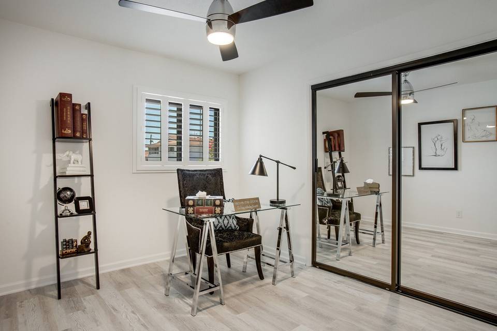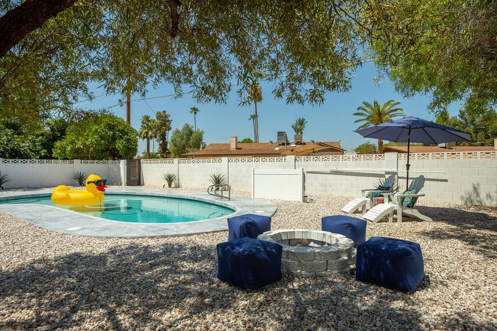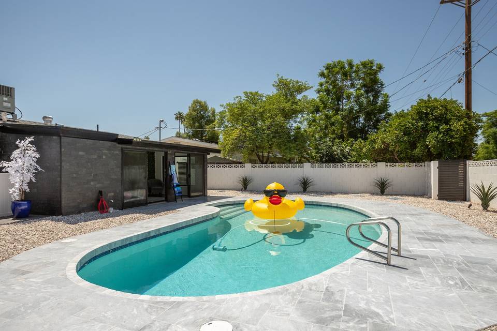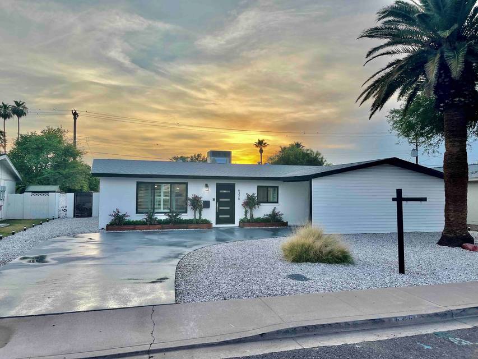

6326 N 86th Street N
Scottsdale, AZ 85250Pima Rd & McDonald Drive
Sale Price
$740,000
Property Type
Single-Family
Beds
3
Baths
0
Property Description
Wonderful opportunity and currently operating as a vacation rental in this highly desirable south Scottsdale neighborhood and just minutes to Old Town. Beautifully remodeled throughout and turnkey. The renovations include new flooring, bathrooms and kitchen updates to pool resurfacing and additional landscaping. It is an entertainer's paradise with the spacious contemporary style kitchen with a built-in breakfast bar and custom finishes through the entire home. The bedrooms are complete with tasteful furnishings and a fully updated en-suite bath in the primary. Leading to the backyard, you pass through a beautiful Arizona room to the curated backyard with a sparkling heated pool and fire-pit completing the picture. All furnishings convey with the sale. Be quick on this one.
Agent Information
Property Specifics
Property Type:
Single-Family
Yearly Taxes:
$1,548
Estimated Sq. Foot:
1,380
Lot Size:
6,994 sq. ft.
Price per Sq. Foot:
$536
Building Stories:
N/A
MLS ID:
6648887
Source Status:
Active
Also Listed By:
connectagency: a0UUc0000016LVqMAM
Amenities
Breakfast Bar
No Interior Steps
Roller Shields
Pantry
3/4 Bath Master Bdrm
High Speed Internet
Accessible Door 32In+ Wide
Mltpl Entries/Exits
Lever Handles
Ktch Low Cabinetry
Hard/Low Nap Floors
Bath Lever Faucets
Accessible Hallway(S)
Natural Gas
Energy Star Qualified Equipment
Refrigeration
Programmable Thmstat
Ceiling Fan(S)
Fire Pit
Windows Vinyl Frame
Windows Skylight(S)
Windows Energy Star Qualified Windows
Windows Double Pane Windows
Windows Low Emissivity Windows
Floor Vinyl
Floor Tile
Engy Star (See Rmks)
Wshr/Dry Hookup Only
Biking/Walking Path
Pool Variable Speed Pump
Pool Private
Patio
Private Yard
Parking
Carport
Fireplace
Patio
Private Yard
Private Yard
Location & Transportation
Other Property Information
Summary
General Information
- Year Built: 1966
- Architectural Style: Ranch
- Builder Name: Unknown
School
- Elementary School District: Scottsdale Unified District
- High School District: Scottsdale Unified District
Parking
- Total Parking Spaces: 1
- Carport: Yes
- Carport Spaces: 2
- Garage: Yes
- Garage Spaces: 1
- Open Parking: Yes
HOA
- Association Fee Includes: No Fees
Interior and Exterior Features
Interior Features
- Interior Features: Breakfast Bar, No Interior Steps, Roller Shields, Pantry, 3/4 Bath Master Bdrm, High Speed Internet
- Living Area: 1,380 sq. ft.
- Total Bedrooms: 3
- Total Bathrooms: 2
- Fireplace: Fire Pit
- Flooring: Floor Vinyl, Floor Tile
- Laundry Features: Engy Star (See Rmks), Wshr/Dry HookUp Only
Exterior Features
- Exterior Features: Patio, Private Yard
- Roof: Roof Composition, Roof Built-Up
- Window Features: Windows Vinyl Frame, Windows Skylight(s), Windows ENERGY STAR Qualified Windows, Windows Double Pane Windows, Windows Low Emissivity Windows
Pool/Spa
- Pool Private: Yes
- Pool Features: Pool Variable Speed Pump, Pool Private
Structure
- Construction Materials: Painted, Siding, Stone, Block, Frame - Wood
- Accessibility Features: Accessible Door 32in+ Wide, Mltpl Entries/Exits, Lever Handles, Ktch Low Cabinetry, Hard/Low Nap Floors, Bath Lever Faucets, Accessible Hallway(s)
- Patio and Porch Features: Patio, Private Yard
Property Information
Lot Information
- Lot Features: Alley, Desert Back, Gravel/Stone Front, Gravel/Stone Back, Auto Timer H2O Front, Natural Desert Front, Auto Timer H2O Back, Irrigation Front, Irrigation Back
- Lots: 1
- Buildings: 1
- Lot Size: 6,994 sq. ft.
- Fencing: Fencing Block
- Road Responsibility: City Maintained Road
Utilities
- Cooling: Refrigeration, Programmable Thmstat, Ceiling Fan(s)
- Heating: Natural Gas, ENERGY STAR Qualified Equipment
- Water Source: Water Source City Water
- Sewer: Sewer Public Sewer
Community
- Community Features: Biking/Walking Path
Estimated Monthly Payments
Monthly Total
$3,678
Monthly Taxes
$129
Interest
6.00%
Down Payment
20.00%
Mortgage Calculator
Monthly Mortgage Cost
$3,549
Monthly Charges
$129
Total Monthly Payment
$3,678
Calculation based on:
Price:
$740,000
Charges:
$129
* Additional charges may apply
Similar Listings

All information should be verified by the recipient and none is guaranteed as accurate by ARMLS. The data relating to real estate for sale on this web site comes in part from the Broker Reciprocity Program of ARMLS. All information is deemed reliable but not guaranteed. Copyright 2024 ARMLS. All rights reserved.
Last checked: May 2, 2024, 7:44 PM UTC
