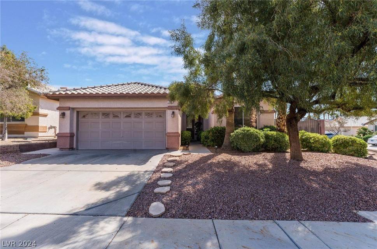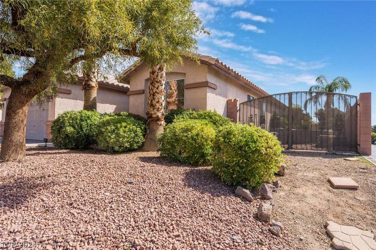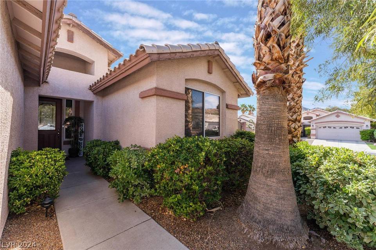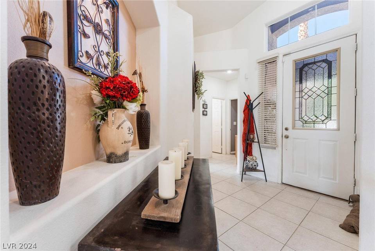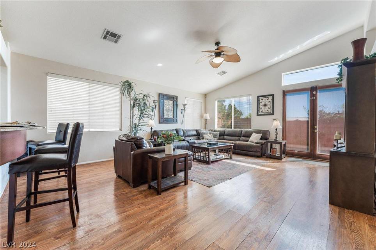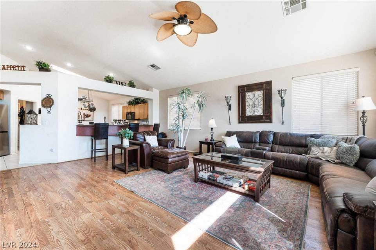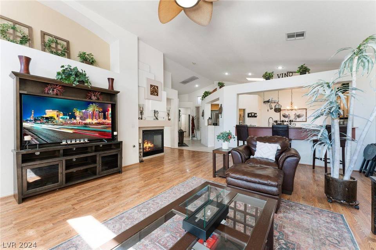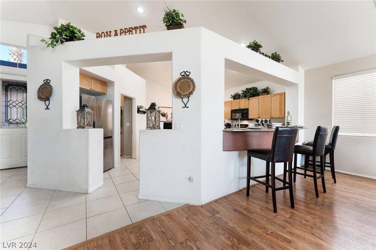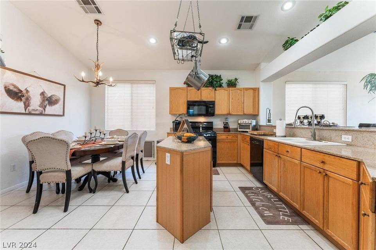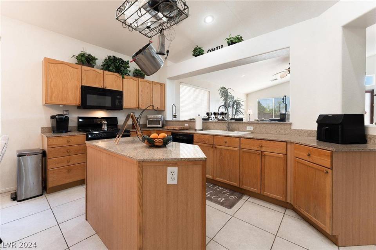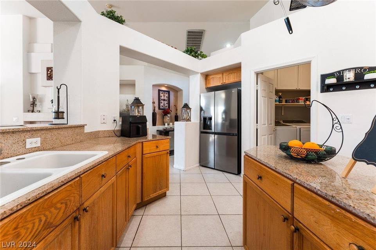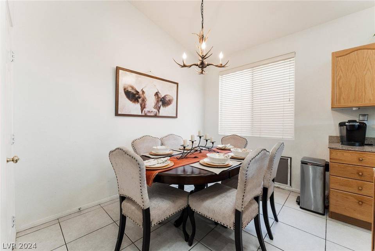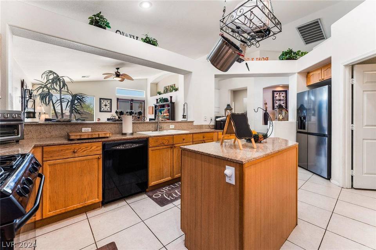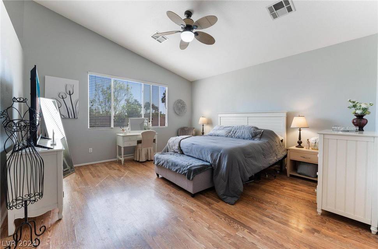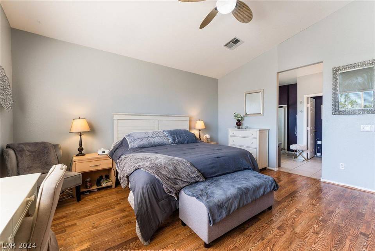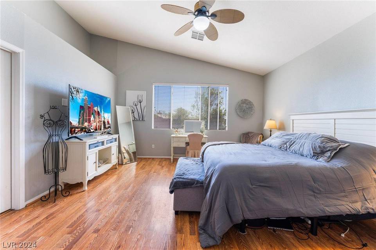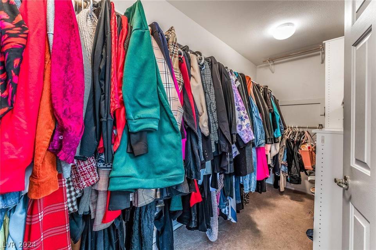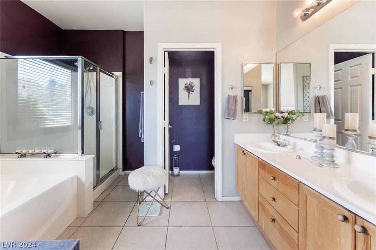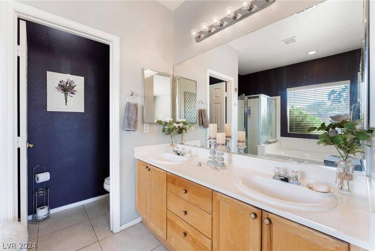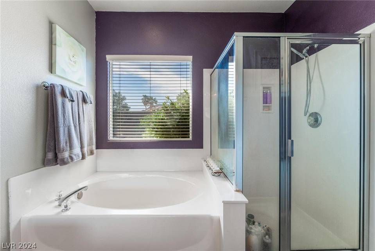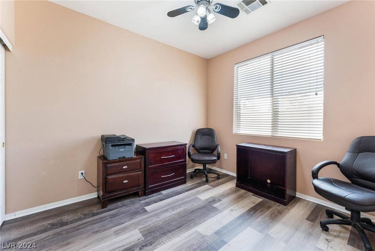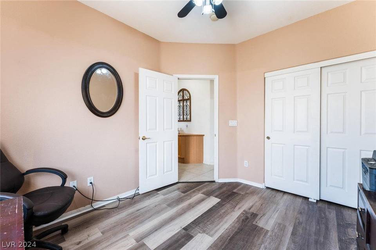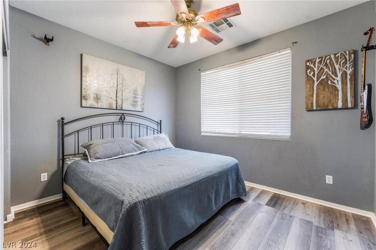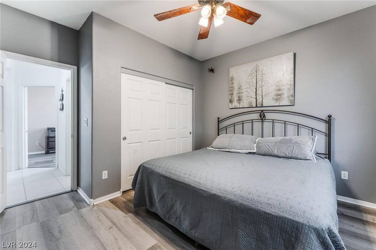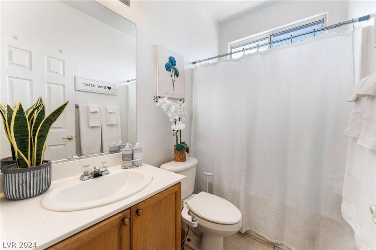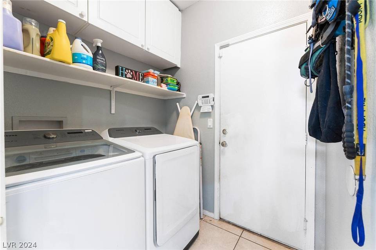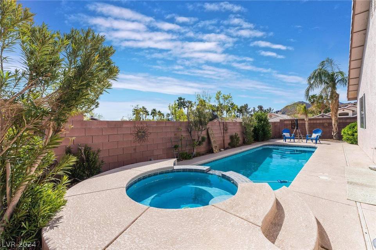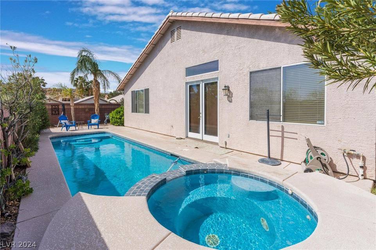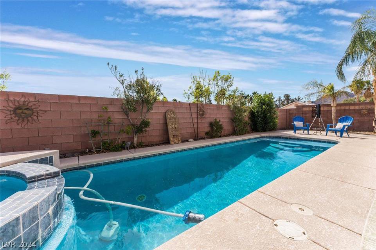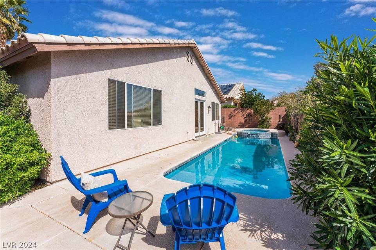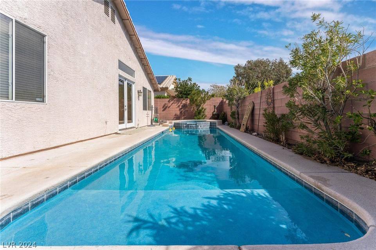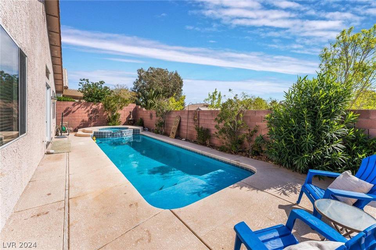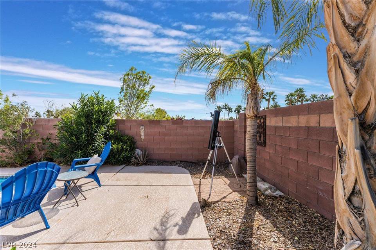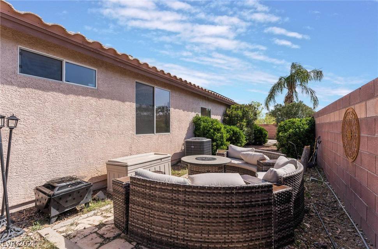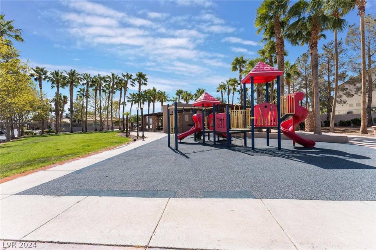

796 Wigan Pier Drive
Henderson, NV 89002
in contract
Sale Price
$519,900
Property Type
Single-Family
Beds
3
Baths
2
Property Description
Single story pool home located in the guard gated community of Palm Hills. As you walk up to the front door, you are greeted by the mature landscaping and grand palm trees. The entry way opens up to main living area complete with a gas fireplace. Vaulted ceilings make this home seem even more spacious. The eat in kitchen has sight lines into the family room making this the perfect home for entertaining. Kitchen features granite countertops, with an island and bar top seating. The primary bedroom has a ceiling fan and walk in closet. Primary bath features dual sinks, and a separate tub and shower. The other 2 bedrooms have ceiling fans and lights. They are also separate from the primary bedroom. A new HVAC system including new heater and AC unit were installed less than one year ago. A new electronic air filter was also added. Step into the backyard into your own private oasis. Sparkling pool and spa ready for the summer heat. RV gate on the side of the home. Community playground.
Agent Information
Property Specifics
Property Type:
Single-Family
Monthly Common Charges:
$102
Yearly Taxes:
$3,021
Estimated Sq. Foot:
1,767
Lot Size:
6,098 sq. ft.
Price per Sq. Foot:
$294
Building Stories:
1
MLS ID:
2574059
Source Status:
Active Under Contract
Amenities
Bedroom On Main Level
Ceiling Fan(S)
Primary Downstairs
Central
Gas
Central Air
Electric
Attached
Garage
Garage Door Opener
Inside Entrance
Rv Gated
Rv Access/Parking
Family Room
Blinds
Ceramic Tile
Luxury Vinyl Plank
Gas Dryer Hookup
Main Level
Gated Community
Heated
In Ground
Private
Pool/Spa Combo
Dishwasher
Disposal
Gas Range
Microwave
Parking
Attached Garage
Fireplace
Location & Transportation
Other Property Information
Summary
General Information
- Year Built: 2002
- Year Built Details: RESALE
- Architectural Style: One Story
School
- Elementary School: Walker, J. Marlan, Walker, J. Marlan
- Middle or Junior School: Mannion Jack & Terry
- High School: Foothill
Parking
- Total Parking Spaces: 2
- Parking Features: Attached, Garage, Garage Door Opener, Inside Entrance, RV Gated, RV Access/Parking
- Garage: Yes
- Attached Garage: Yes
- Garage Spaces: 2
HOA
- Association: Yes
- Association Name: Palm Hills
- Association Phone: (702) 737-8580
- Association Fee: $102.00; Monthly
- Association Fee Includes: Association Management, Maintenance Grounds
Interior and Exterior Features
Interior Features
- Interior Features: Bedroom on Main Level, Ceiling Fan(s), Primary Downstairs
- Living Area: 1,767 sq. ft.
- Total Bedrooms: 3
- Total Bathrooms: 2
- Full Bathrooms: 2
- Fireplace: Family Room, Gas
- Total Fireplaces: 1
- Flooring: Ceramic Tile, Luxury Vinyl Plank
- Appliances: Dishwasher, Disposal, Gas Range, Microwave
- Laundry Features: Gas Dryer Hookup, Main Level
- Furnished: Unfurnished
Exterior Features
- Exterior Features: Private Yard
- Roof: Tile
- Window Features: Blinds
- Security Features: Gated Community
Pool/Spa
- Pool Private: Yes
- Pool Features: Heated, In Ground, Private, Pool/Spa Combo
- Spa: Yes
Structure
- Building Area: 1,767
- Stories: 1
- Property Condition: Resale
- Construction Materials: Frame, Stucco
Property Information
Lot Information
- Zoning: Single Family
- Lot Features: Corner Lot, Desert Landscaping, Landscaped, < 1/4 Acre
- Lot Size: 6,098.4 sq. ft.
Utilities
- Utilities: Underground Utilities
- Cooling: Central Air, Electric
- Heating: Central, Gas
- Electric: Photovoltaics Third-Party Owned
- Water Source: Public
- Sewer: Public Sewer
Community
- Association Amenities: Gated, Playground, Guard
Estimated Monthly Payments
Monthly Total
$2,847
Monthly Charges
$102
Monthly Taxes
$252
Interest
6.00%
Down Payment
20.00%
Mortgage Calculator
Monthly Mortgage Cost
$2,494
Monthly Charges
$354
Total Monthly Payment
$2,847
Calculation based on:
Price:
$519,900
Charges:
$354
* Additional charges may apply
Similar Listings

The data relating to real estate for sale on this web site comes in part from the Broker Reciprocity Program of Greater Las Vegas Association of Realtors MLS. All information is deemed reliable but not guaranteed. Copyright 2024 Greater Las Vegas Association of Realtors MLS. All rights reserved.
Last checked: May 4, 2024, 6:24 AM UTC
