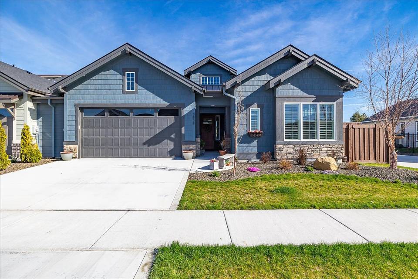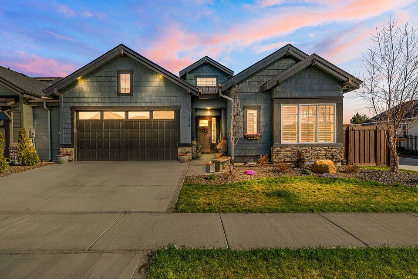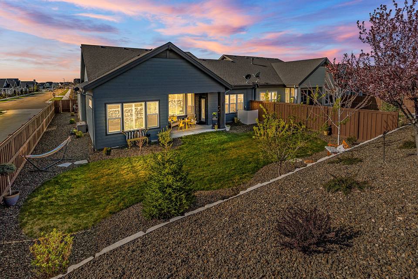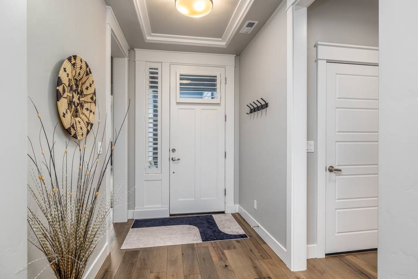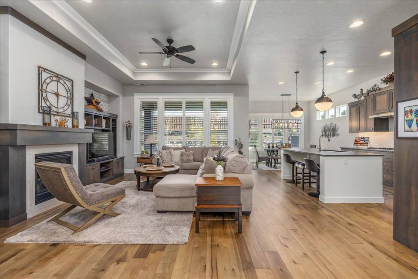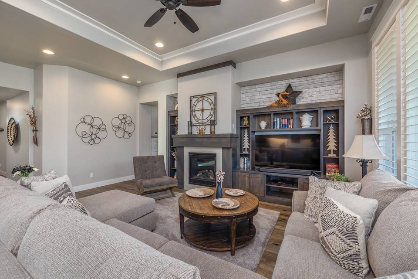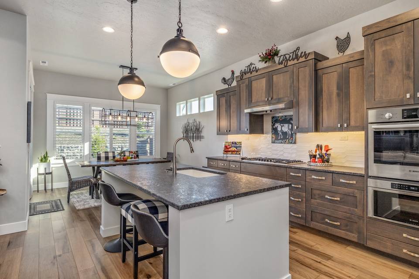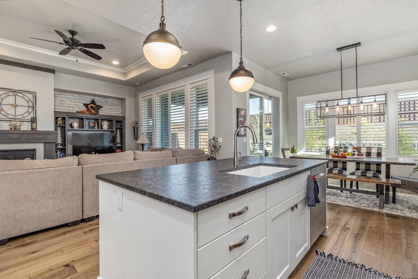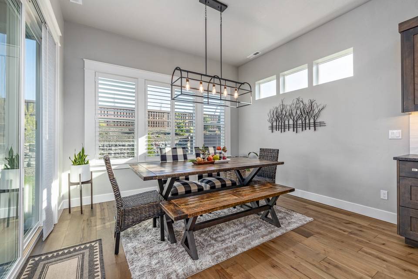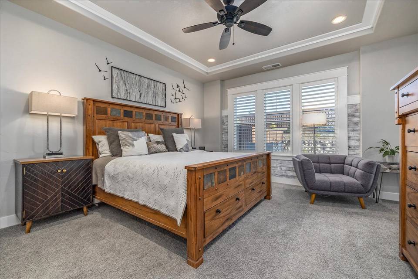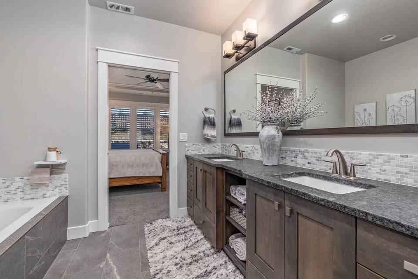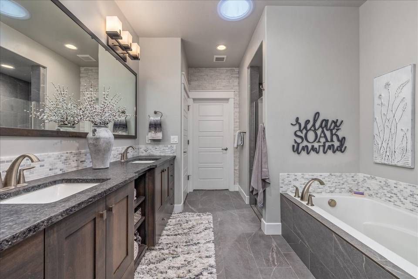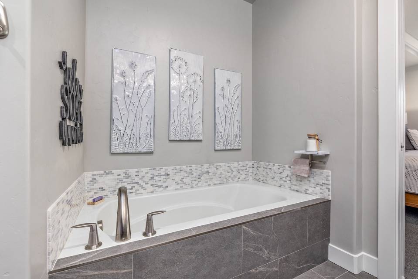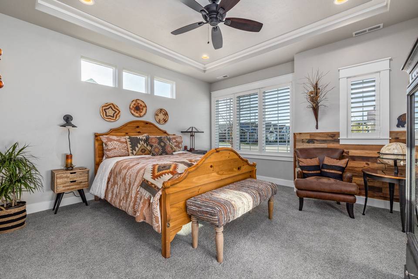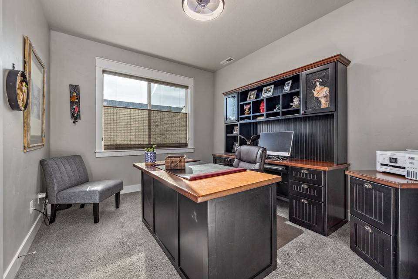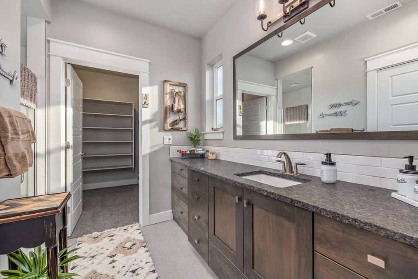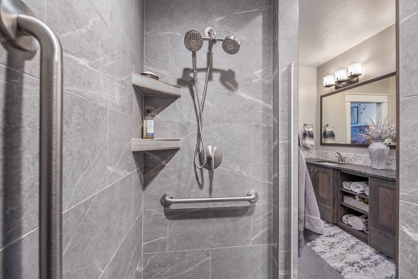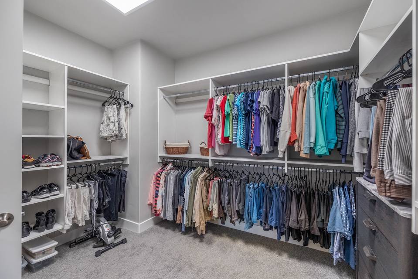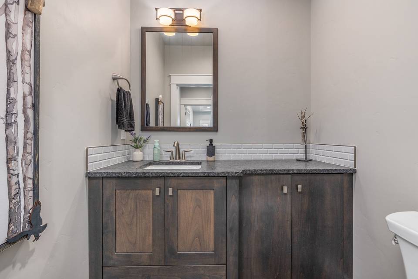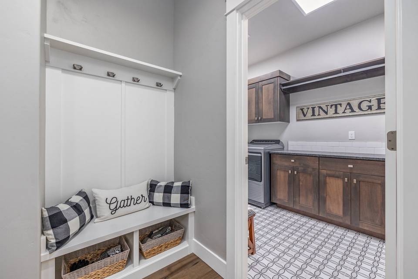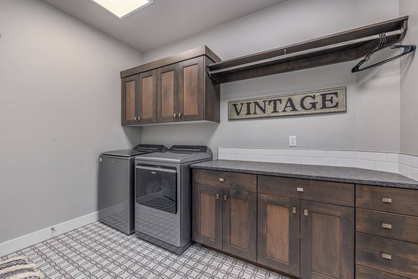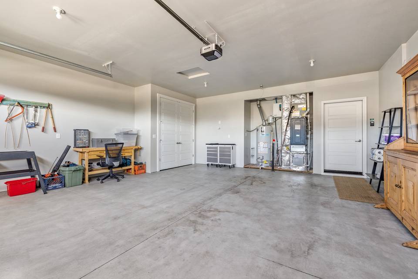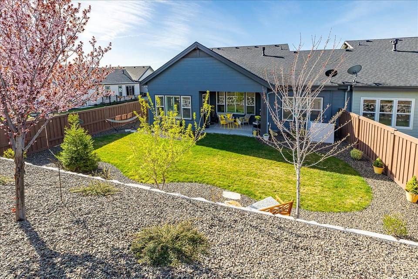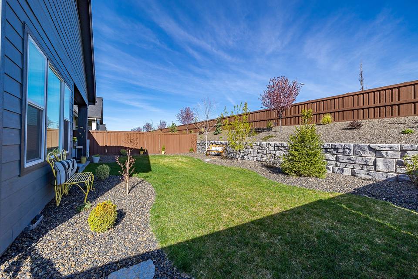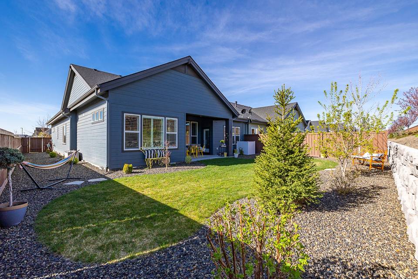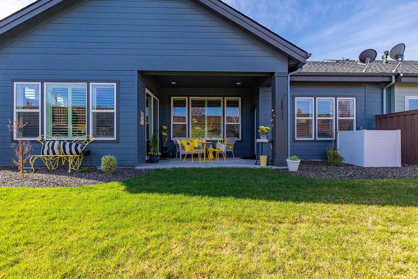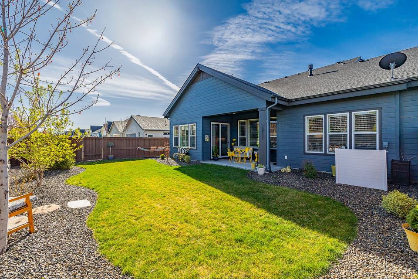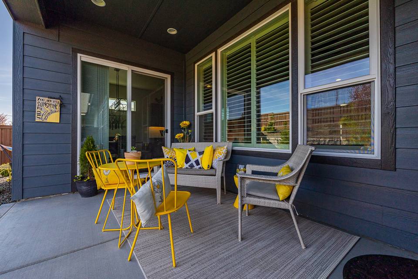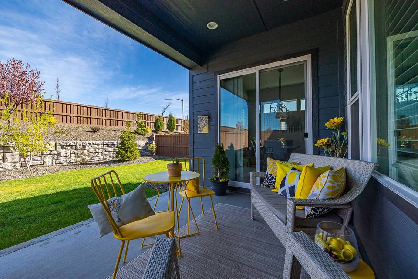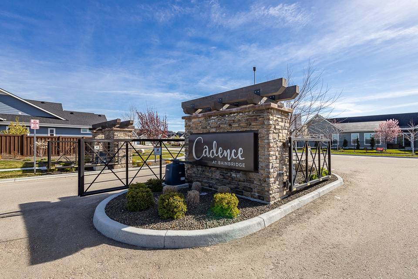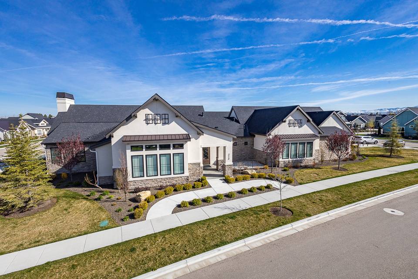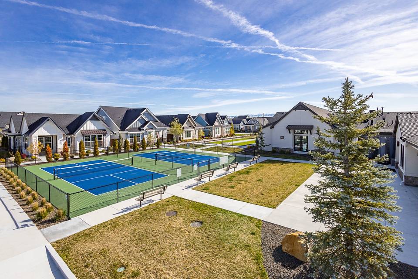

3838 W Silver River Ln
Meridian, ID 83646Sale Price
$619,900
Property Type
Townhouse
Beds
2
Full Baths
2
½ Baths
1
Property Description
Welcome to luxury, amenity rich living in the highly sought-after 55+ active adult community, Cadence at Bainbridge. The Radiance plan built by Brighton in 2022 offers 2 bedrooms + full office, 2.5 bathrooms & plenty of space at 2,099 SF. The kitchen is complete w/ a large island, quartz counters, stainless steel appliances, gas range & walk in pantry. The great room features built-in cabinets & shelving. This open floor plan offers an elegant, private primary suite with oversized soaker tub, walk-in shower & dual vanity. The full guest suite offers a roomy private bathroom & walk in closet while the 1 1 'xl 1' office has a small closet & can double as a 3rd bedroom when needed. Spacious laundry room w/ like-new washer & dryer included. Serene covered patio & small yard space w/ no rear neighbors. Enjoy maintenance free, active living in this gated community boasting a 10,000 sf clubhouse w/ lap pool, hot tub, dining, outdoor pickleball, Lifestyle Director. HOA covers all front & rear landscaping. Move in ready!
Agent Information
Property Specifics
Property Type:
Townhouse
Estimated Sq. Foot:
2,099
Lot Size:
6,098 sq. ft.
Price per Sq. Foot:
$295
Building Units:
N/A
Building Stories:
1
Pet Policy:
N/A
MLS ID:
a0UXX00000000Dd2AI
Source Status:
Active
Also Listed By:
IMLS: 98906184
Building Amenities
Townhouse
Unit Amenities
Parking
Pool Community
Location & Transportation
Other Property Information
Summary
General Information
- Year Built: 2022
- Architectural Style: Townhouse
Parking
- Total Parking Spaces: 2
- Parking Features: Parking Garage - 2 Car
Interior and Exterior Features
Interior Features
- Living Area: 2,099 sq. ft.
- Total Bedrooms: 2
- Full Bathrooms: 2
- Half Bathrooms: 1
Pool/Spa
- Pool Features: Pool Community
Structure
- Stories: 1
Property Information
Lot Information
- Lot Size: 6,098.4 sq. ft.
- Lot Dimensions: 117 X 53
Estimated Monthly Payments
Monthly Total
$2,973
Monthly Taxes
N/A
Interest
6.00%
Down Payment
20.00%
Mortgage Calculator
Monthly Mortgage Cost
$2,973
Monthly Charges
$0
Total Monthly Payment
$2,973
Calculation based on:
Price:
$619,900
Charges:
$0
* Additional charges may apply
Similar Listings
Building Information
Building Name:
N/A
Property Type:
Townhouse
Building Type:
N/A
Pet Policy:
N/A
Units:
N/A
Stories:
1
Built In:
2022
Sale Listings:
1
Rental Listings:
0
Land Lease:
No
All information is deemed reliable but not guaranteed. Copyright 2024 The Agency. All rights reserved.
Last checked: May 3, 2024, 6:14 AM UTC
