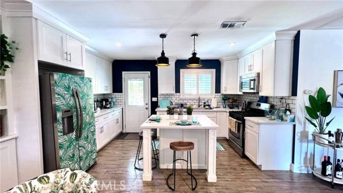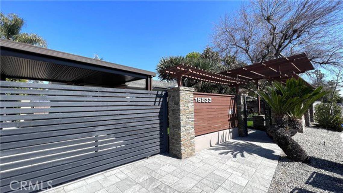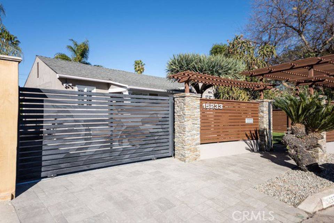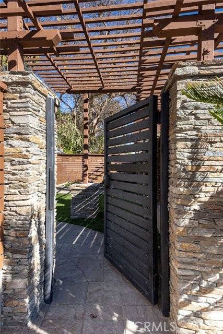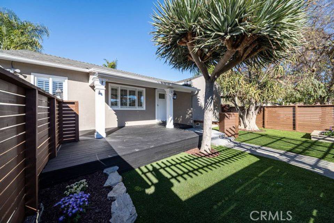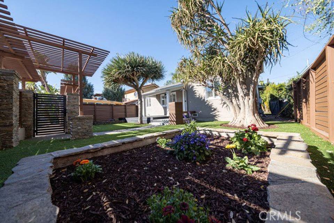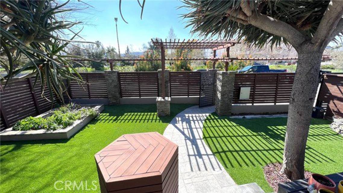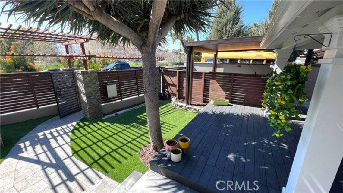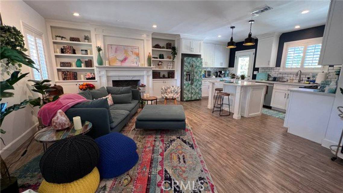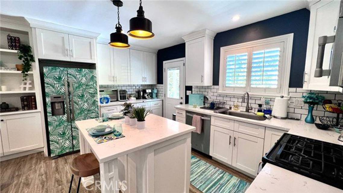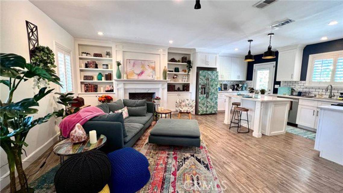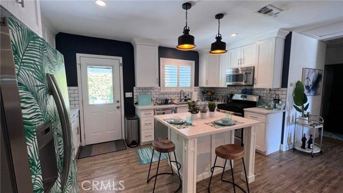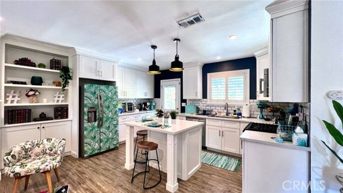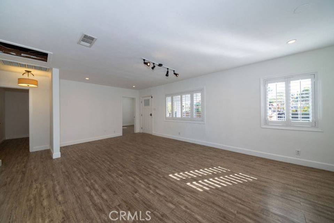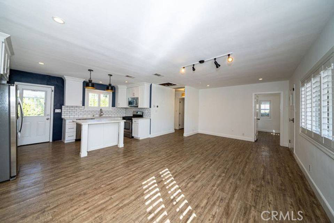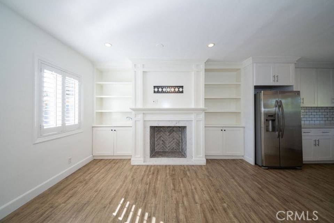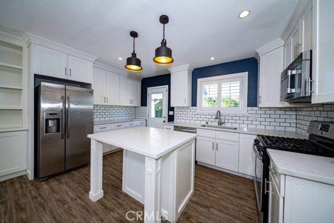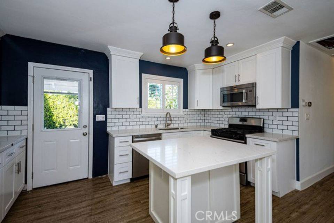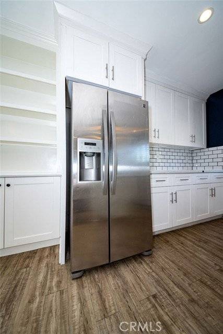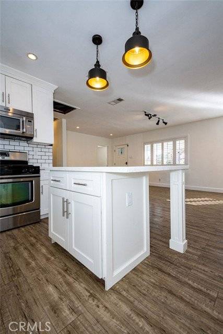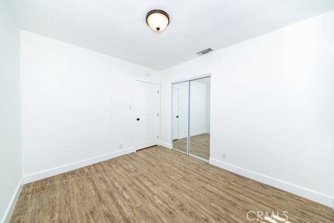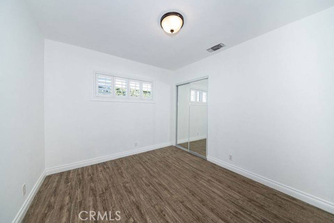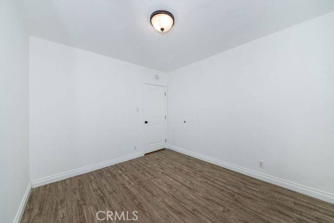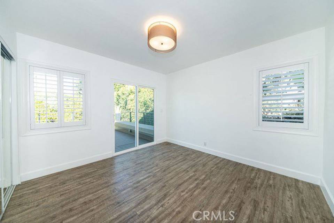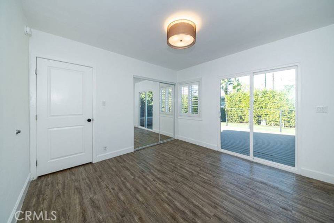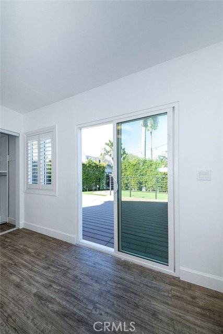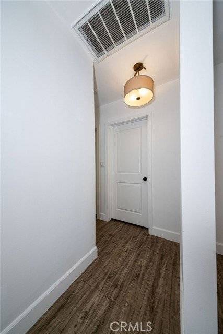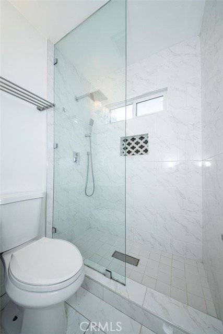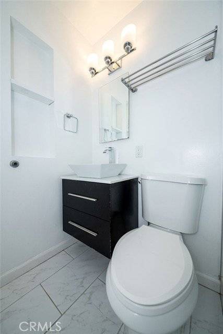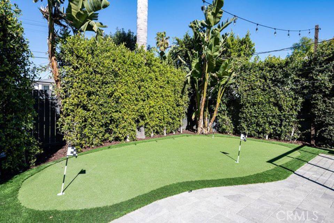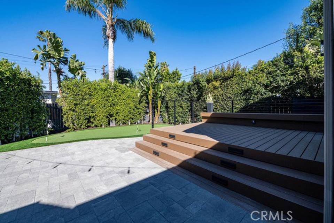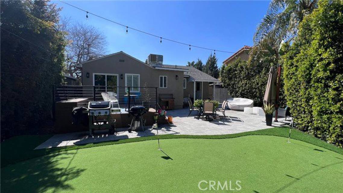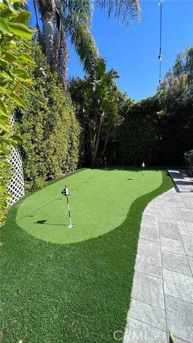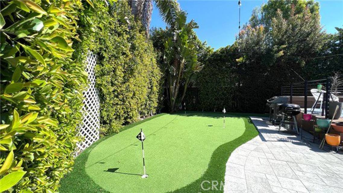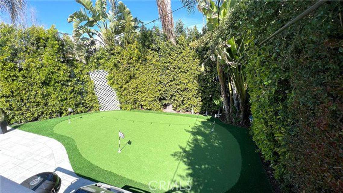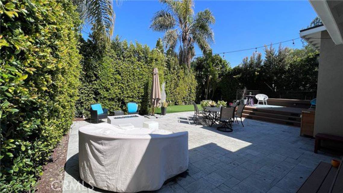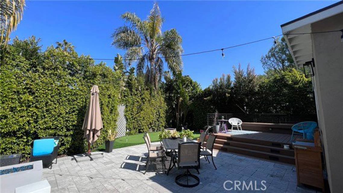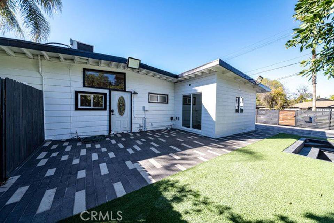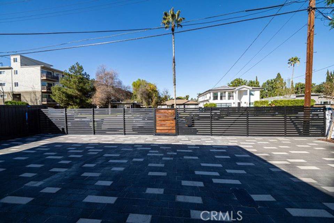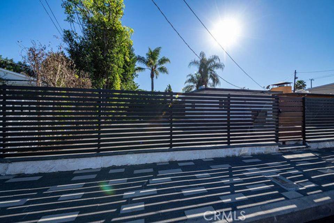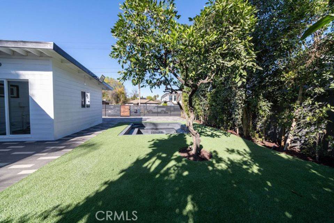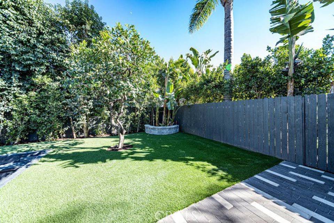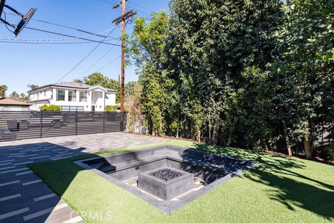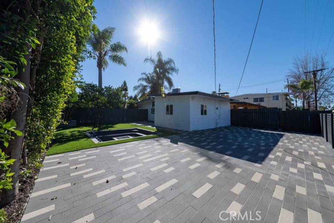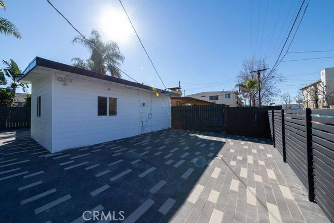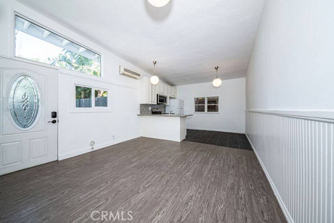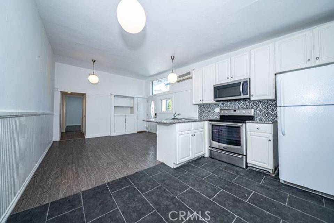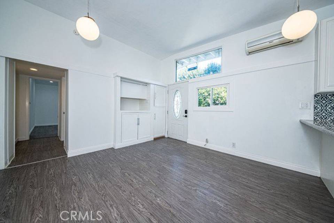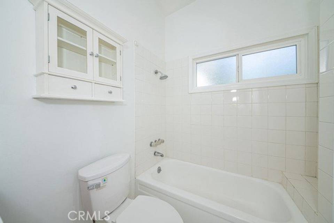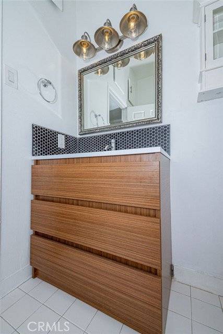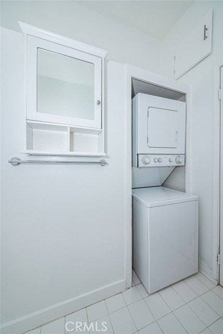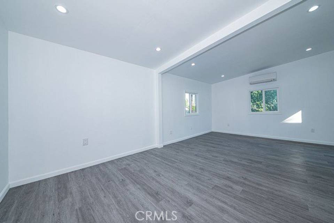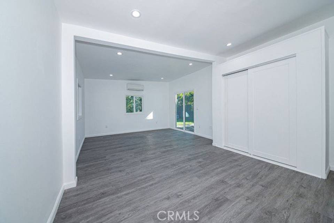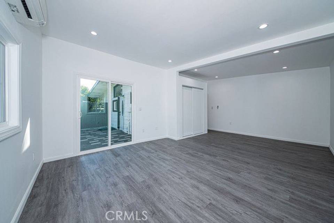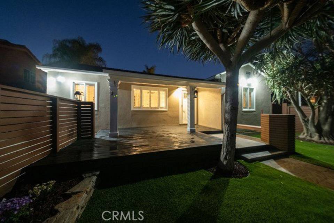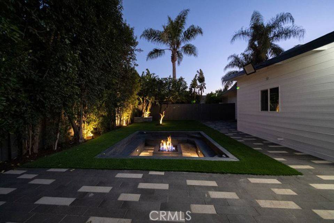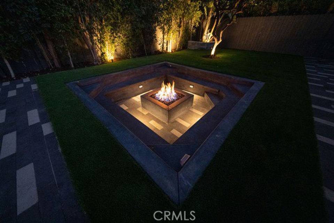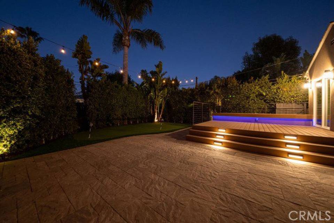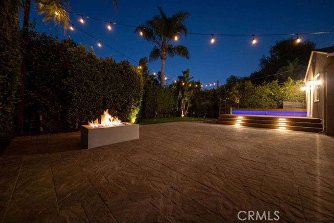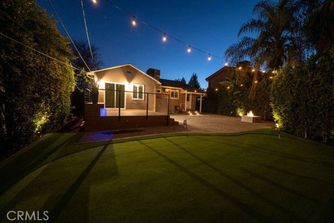

15233 Valleyheart Drive
Sherman Oaks, CA 91403Sale Price
$1,599,000
Property Type
Single-Family
Beds
4
Baths
3
Property Description
Nestled behind a privately gated entrance and beautifully landscaped front yard in Sherman Oaks, this stunning property offers a 3 bedroom, 2 bathrooms main house and a detached 1 bedroom, 1 bathroom guest house. The main house features an open floor plan flowing seamlessly from the living room with a decorative fireplace and built-in bookshelves to the remodeled chef's kitchen with stainless steel appliances, quartz countertops, subway tile backsplash, and soft-close cabinetry. Natural light floods the interior through large windows and recessed lighting, creating a bright and inviting atmosphere. Down the hall, three bedrooms provide comfortable living space, while the modern bathroom boasts a walk-in, frameless, floor-to-ceiling glass shower lined in white quartz. Step into the spacious backyard oasis, surrounded by tall ficus trees, offering a serene retreat for relaxation or entertainment. The separate guest house, with its own address and entrance, is completely fenced in with a private, landscaped yard. It features a cozy living room, modern kitchen, updated bathroom, and a tranquil bedroom overlooking the lush yard adorned with hibiscus plants and a mature Mandarin tree. Updates to the property include new double-pane windows, energy-efficient shutters, a tankless water h
Agent Information

Property Specifics
Property Type:
Single-Family
Estimated Sq. Foot:
1,909
Lot Size:
6,870 sq. ft.
Price per Sq. Foot:
$838
Building Stories:
N/A
MLS ID:
CRSR24070523
Source Status:
Active
Also Listed By:
California Regional MLS: SR24070523
Amenities
Kitchen/Family Combo
Stone Counters
Kitchen Island
Updated Kitchen
Central
Central Air
Living Room
Windows Double Pane Windows
Floor Laminate
Floor Tile
Dishwasher
Disposal
Gas Range
Microwave
Refrigerator
Gas Water Heater
Fireplace
Views & Exposures
View Trees/Woods
Location & Transportation
Other Property Information
Summary
General Information
- Year Built: 1962
- Architectural Style: Modern/High Tech
School
- High School District: Los Angeles Unified
HOA
- Association Name: 0
Interior and Exterior Features
Interior Features
- Interior Features: Kitchen/Family Combo, Stone Counters, Kitchen Island, Updated Kitchen
- Living Area: 1,909
- Total Bedrooms: 4
- Total Bathrooms: 3
- Full Bathrooms: 3
- Fireplace: Living Room
- Flooring: Floor Laminate, Floor Tile
- Appliances: Dishwasher, Disposal, Gas Range, Microwave, Refrigerator, Gas Water Heater
Exterior Features
- Exterior Features: Backyard, Garden, Back Yard, Front Yard
- Window Features: Windows Double Pane Windows
- View: View Trees/Woods
Structure
- Stories: 1
- Construction Materials: Stucco, Plaster, Concrete, Glass
Property Information
Lot Information
- Zoning: LAR1
- Lot Features: Landscape Misc
- Lots: 1
- Buildings: 1
- Lot Size: 6,870 sq. ft.
Utilities
- Utilities: Sewer Connected, Cable Available, Natural Gas Connected
- Cooling: Central Air
- Heating: Central
- Water Source: Water Source Public
- Sewer: Sewer Public Sewer
Estimated Monthly Payments
Monthly Total
$7,669
Monthly Taxes
N/A
Interest
6.00%
Down Payment
20.00%
Mortgage Calculator
Monthly Mortgage Cost
$7,669
Monthly Charges
$0
Total Monthly Payment
$7,669
Calculation based on:
Price:
$1,599,000
Charges:
$0
* Additional charges may apply
Similar Listings

Listing information provided by the Bay East Association of REALTORS® MLS and the Contra Costa Association of REALTORS®. All information is deemed reliable but not guaranteed. Copyright 2024 Bay East Association of REALTORS® and Contra Costa Association of REALTORS®. All rights reserved.
Last checked: Apr 29, 2024, 10:05 PM UTC
