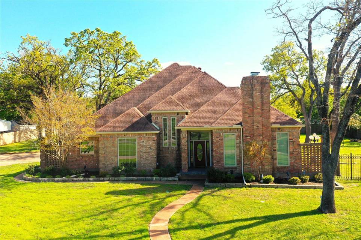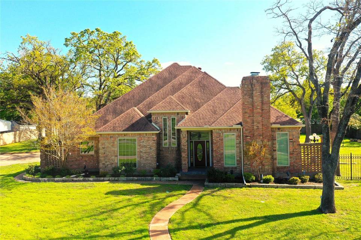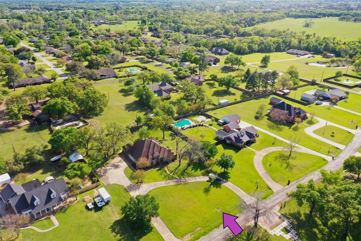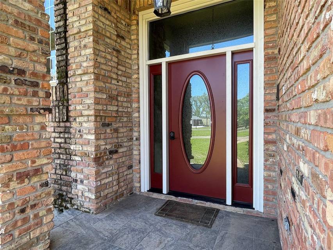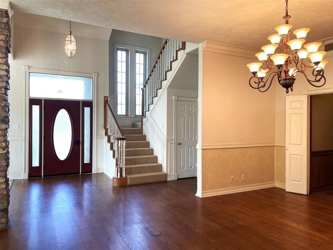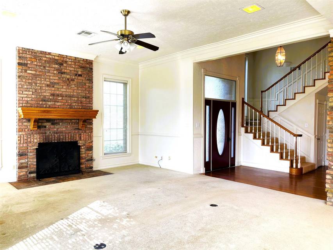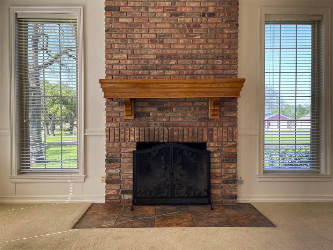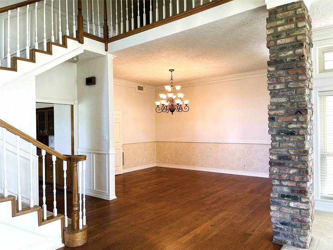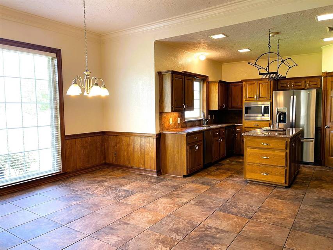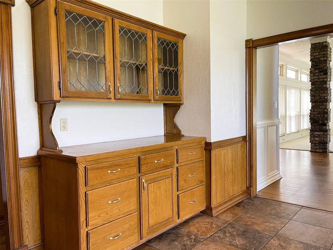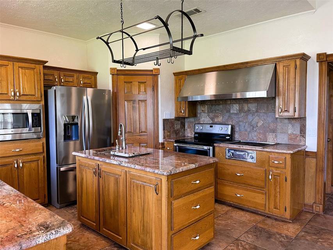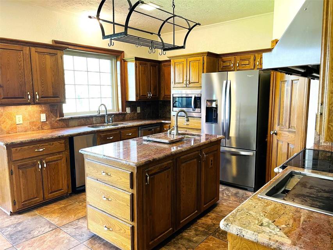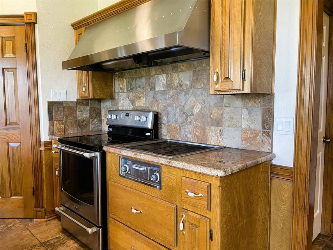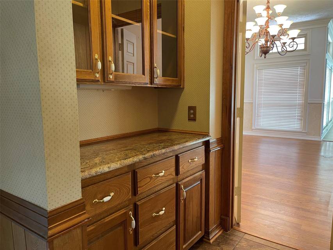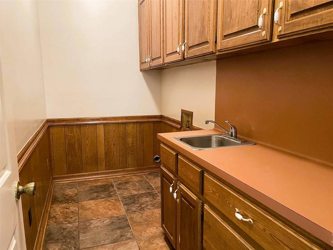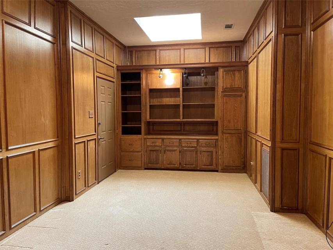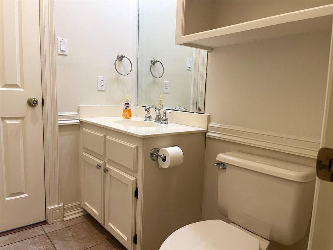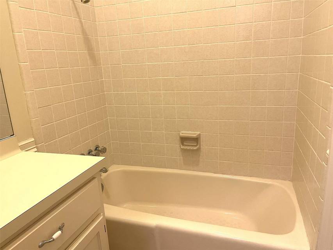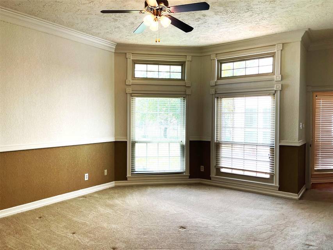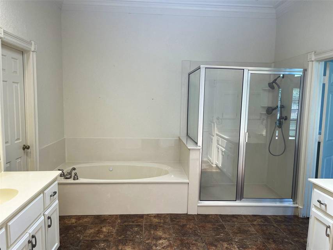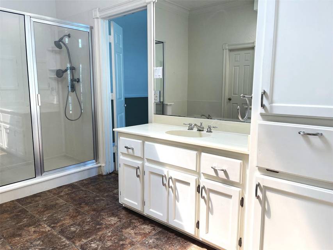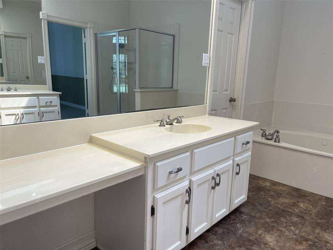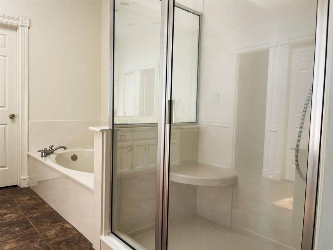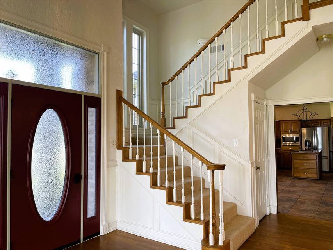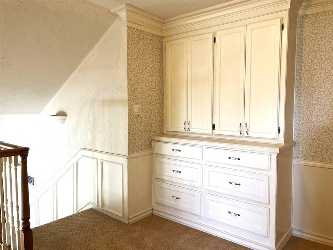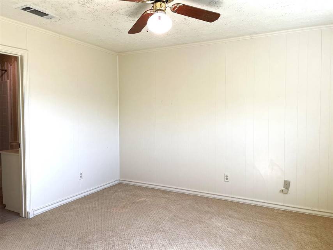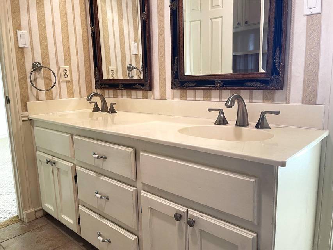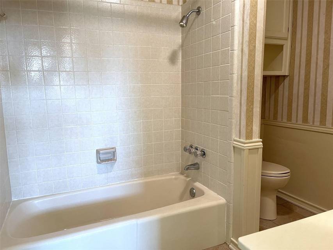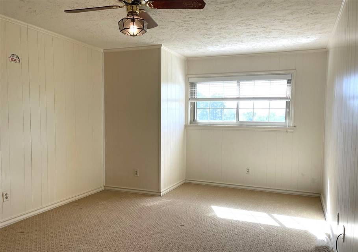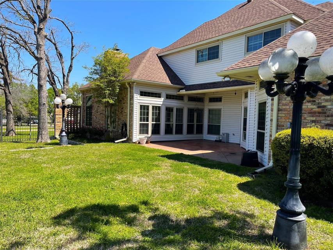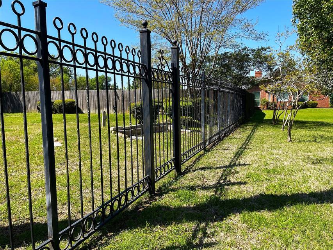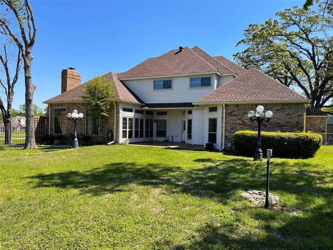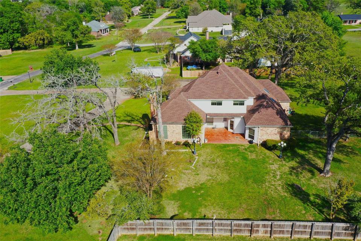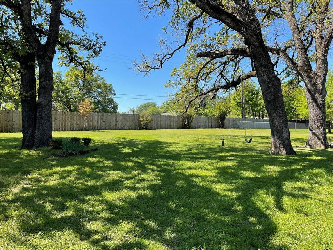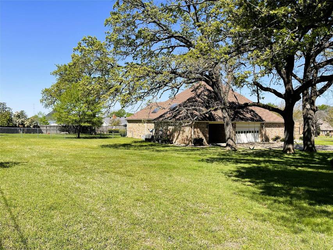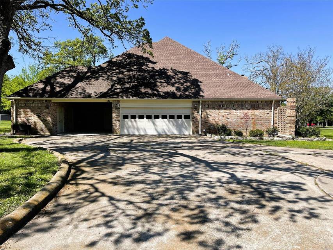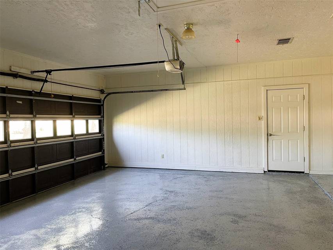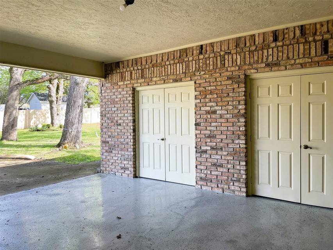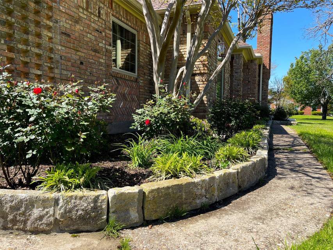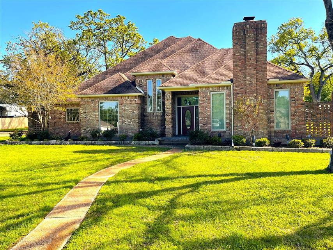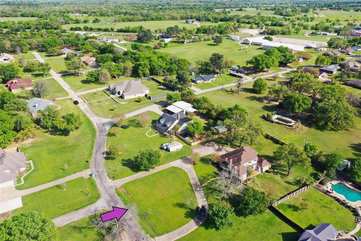

913 Walnut Creek Drive
Fairfield, TX 75840Sale Price
$550,000
Property Type
Single-Family
Beds
3
Baths
3
Property Description
Stunning home in the beautiful Walnut Creek Addn. Inviting entry opens to the formal dining rm & living rm with fireplace & numerous transom accented windows allowing for an abundance of natural light. Island kitchen, granite countertops, pantry, vegetable sink, smooth top electric range, separate griddle, stainless steel range hood, SxS refrigerator, trash compactor, microwave, & dishwasher. Kitchen opens to the breakfast nook with china hutch. Butler's Pantry creates easy access to the dining rm from the kitchen. The nearby laundry rm has a utility sink & folding counter with cabinets above. Hall bath connects to the office boasting picture frame walls & skylight. Primary bdrm, en suite bath, jetted tub, sep shower, sep sink vanities, two walk-in closets, built-ins. Bedrms 2 & 3 are upstairs, share a bath with tub & shower combo, dual sinks. Over 1 acre yard, side porch off of the living rm, landscaped, circle drive, side entry 2 car garage & second open garage with storage closets.
Listing Agents:
Rachel Anderson
Property Specifics
Property Type:
Single-Family
Estimated Sq. Foot:
3,170
Lot Size:
1.15 ac.
Price per Sq. Foot:
$174
Building Stories:
N/A
MLS ID:
20566670
Source Status:
Active
Amenities
Granite Counters
High Speed Internet Available
Kitchen Island
Pantry
Vaulted Ceiling(S)
Central
Electric
Ceiling Fan(S)
Central Air
Wood Burning
Window Coverings
Carpet
Ceramic Tile
Electric Dryer Hookup
Utility Room
Full Size W/D Area
Deed
Commercial Grade Vent
Dishwasher
Disposal
Electric Range
Electric Water Heater
Microwave
Refrigerator
Trash Compactor
Side Porch
Parking
Attached Garage
Fireplace
Location & Transportation
Other Property Information
Summary
General Information
- Year Built: 1985
- Architectural Style: Traditional
School
- Elementary School: Fairfield
Parking
- Attached Garage: Yes
- Garage Spaces: 2
Interior and Exterior Features
Interior Features
- Interior Features: Built-in Features, Granite Counters, High Speed Internet Available, Kitchen Island, Pantry, Vaulted Ceiling(s), Walk-In Closet(s)
- Living Area: 3,170
- Total Bedrooms: 3
- Total Bathrooms: 3
- Full Bathrooms: 3
- Fireplace: Wood Burning
- Total Fireplaces: 1
- Flooring: Carpet, Ceramic Tile
- Appliances: Commercial Grade Vent, Dishwasher, Disposal, Electric Range, Electric Water Heater, Microwave, Refrigerator, Trash Compactor
- Laundry Features: Electric Dryer Hookup, Utility Room, Full Size W/D Area
Exterior Features
- Roof: Composition
- Window Features: Window Coverings
Structure
- Levels: Two
- Construction Materials: Brick
- Foundation Details: Brick/Mortar, Slab
- Patio and Porch Features: Side Porch
Property Information
Lot Information
- Lot Features: Few Trees, Interior Lot
- Lot Size: 1.15 ac.
Utilities
- Utilities: City Sewer, City Water
- Cooling: Ceiling Fan(s), Central Air, Electric
- Heating: Central, Electric
Estimated Monthly Payments
Monthly Total
$2,638
Monthly Taxes
N/A
Interest
6.00%
Down Payment
20.00%
Mortgage Calculator
Monthly Mortgage Cost
$2,638
Monthly Charges
$0
Total Monthly Payment
$2,638
Calculation based on:
Price:
$550,000
Charges:
$0
* Additional charges may apply
Similar Listings
Based on information from North Texas Real Estate Information. All data, including all measurements and calculations of area, is obtained from various sources and has not been, and will not be, verified by broker or MLS. All information should be independently reviewed and verified for accuracy. Copyright 2024 NTREIS. All rights reserved.
Last checked: May 10, 2024, 10:50 AM UTC
