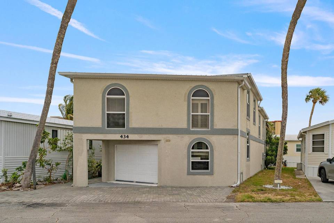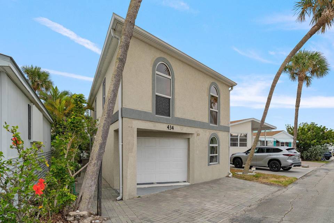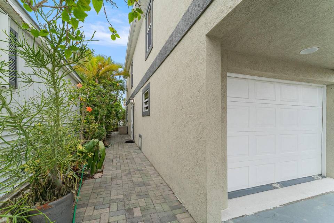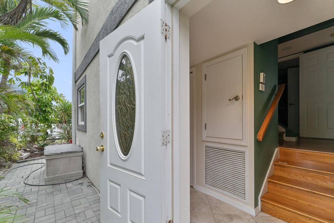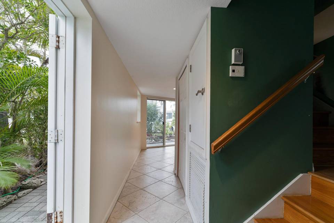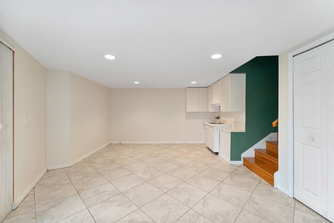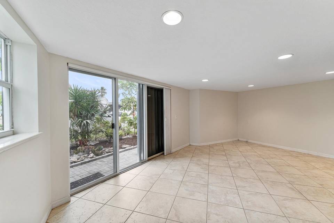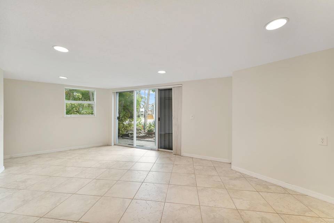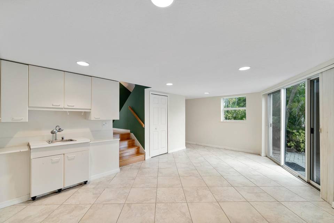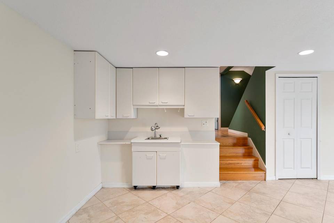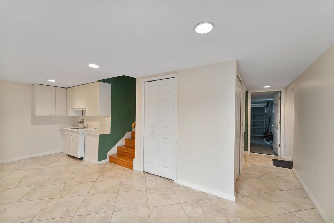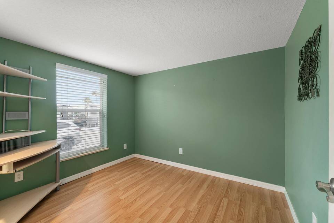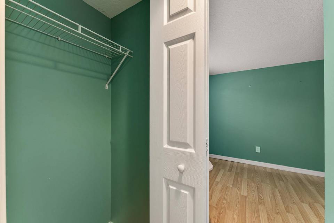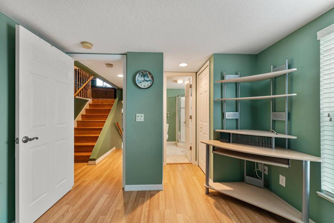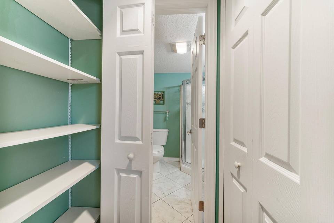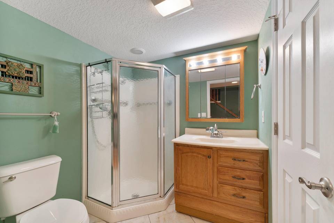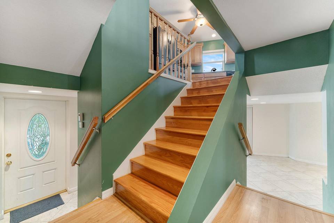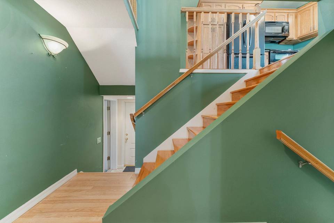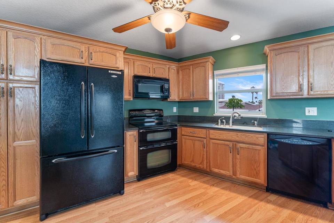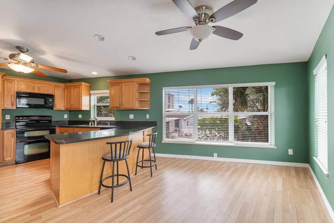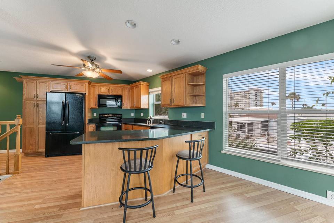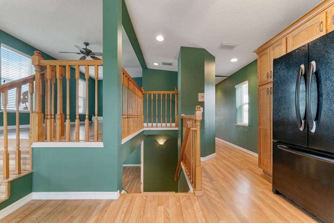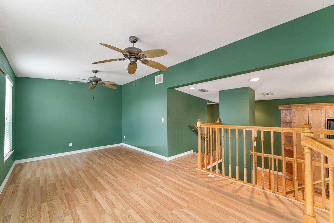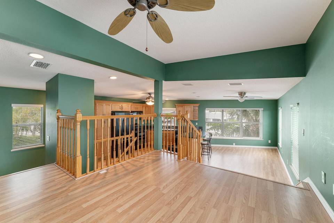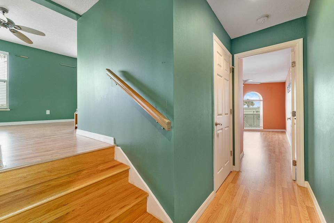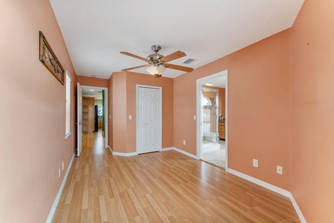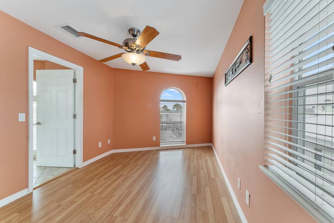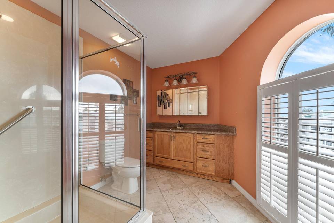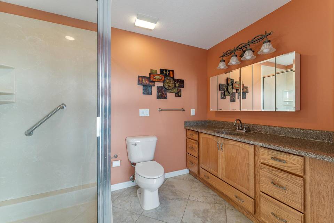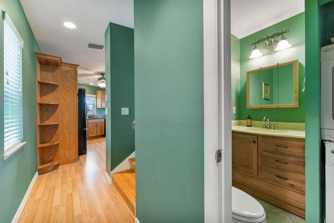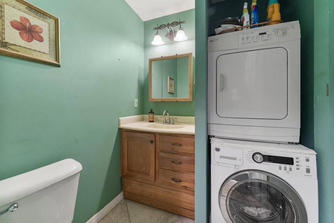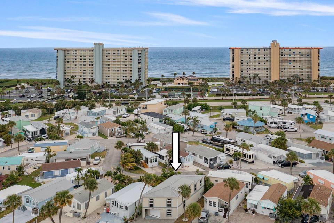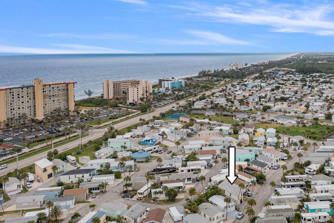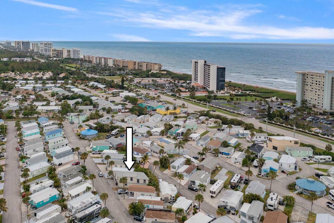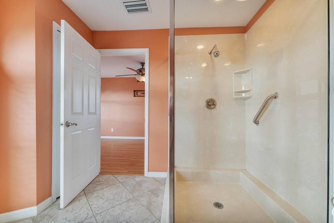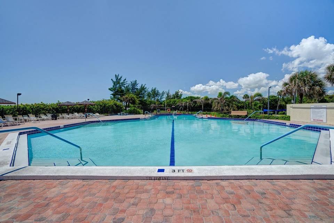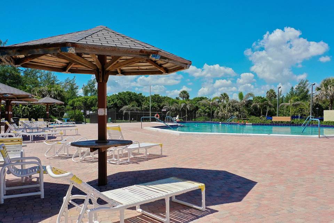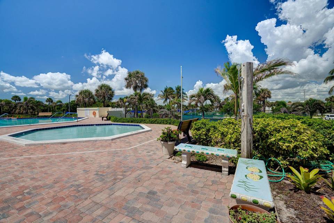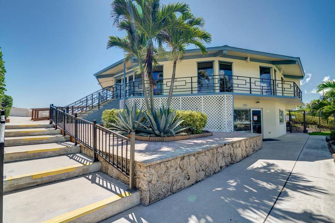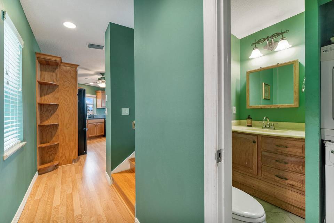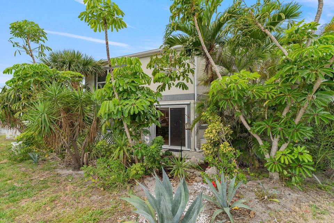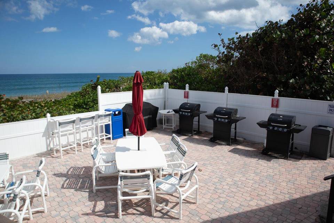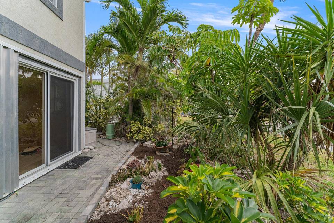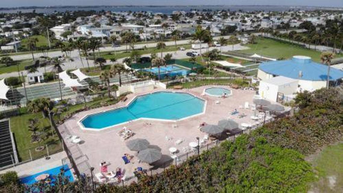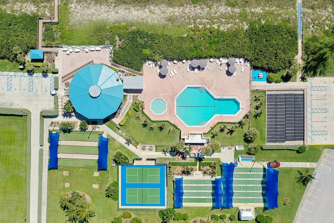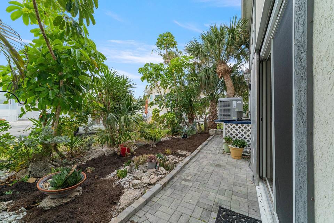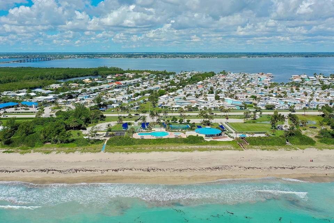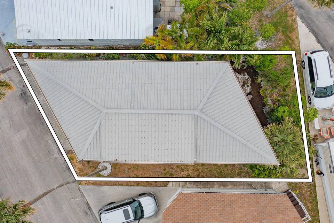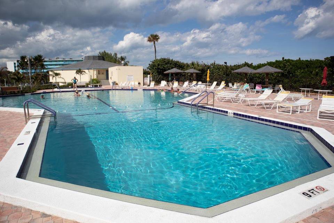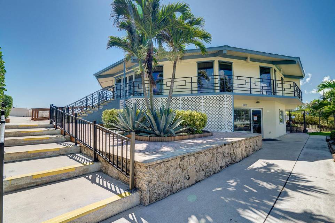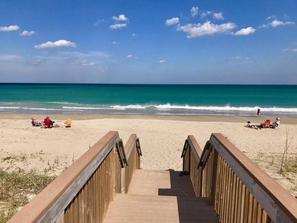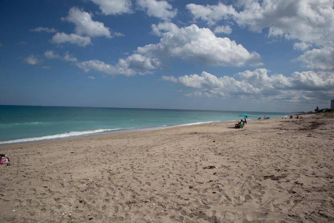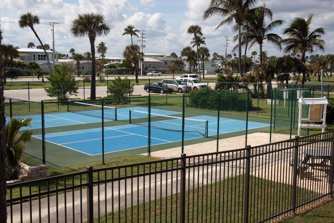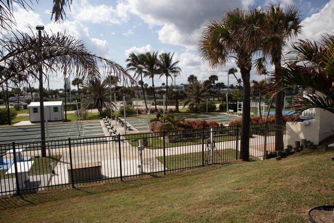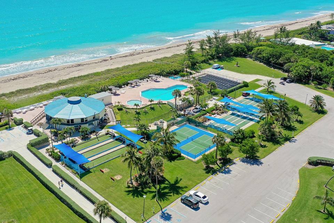

10725 Ocean Drive #434
Jensen Beach, FL 34957Sale Price
$539,999
Property Type
Single-Family
Beds
2
Full Baths
2
½ Baths
1
Property Description
Enjoy the good life on Hutchinson Island. This rare treasure, custom designed by its original owners is available for the first time ever. This CBS well-built, multi-level home with thoughtfully designed staircases, PGT impact windows throughout, KraftMaid kitchen cabinets, granite countertops, walkout from the lower level through sliding glass doors to enjoy your patio seating in lush landscaping for luxurious privacy. The oversized garage offers ample room for your car and golf cart. This interior lot offers peaceful quiet tranquility far removed from the noise of the traffic and yet you are tucked right into the heart of this community and all it has to offer - pool, private beach, tennis courts, bocce ball, pickleball and activities. Also enjoy the close proximity to restaurants.
Listing Agents:
Susan Daigle
Property Specifics
Property Type:
Single-Family
Monthly Common Charges:
$277
Yearly Taxes:
$3,117
Estimated Sq. Foot:
1,592
Lot Size:
N/A
Price per Sq. Foot:
$339
Building Stories:
N/A
MLS ID:
R10976674
Source Status:
Active
Amenities
Wet Bar
Breakfast Bar
Family/Dining Room
Split Bedrooms
Central
Electric
Central Air
Garage Door Opener
Blinds
Metal
Single Hung
Laminate
Tile
Game Room
Gated
Park
Pool
Shuffleboard
Street Lights
Tennis Court(S)
Association
Community
Dryer
Dishwasher
Electric Water Heater
Disposal
Microwave
Refrigerator
Washer
Humidifier
Parking
Pool
Tennis Court(S)
Pool
Tennis Court(S)
Location & Transportation
Other Property Information
Summary
General Information
- Year Built: 2006
School
- MLS Area Major: 3 - Jensen Beach/Stuart - North of Roosevelt Br
Parking
- Parking Features: Garage Door Opener
- Garage Spaces: 1
HOA
- Association Fee: $277.00; Monthly
- Association Fee Includes: Association Management, Cable TV, Maintenance Grounds, Pool(s), Reserve Fund, Trash
Interior and Exterior Features
Interior Features
- Interior Features: Wet Bar, Breakfast Bar, Family/Dining Room, Split Bedrooms, Walk-In Closet(s)
- Living Area: 1,592 sq. ft.
- Total Bedrooms: 2
- Total Bathrooms: 3
- Full Bathrooms: 2
- Half Bathrooms: 1
- Flooring: Laminate, Tile
- Appliances: Dryer, Dishwasher, Electric Water Heater, Disposal, Microwave, Refrigerator, Washer, Humidifier
Exterior Features
- Roof: Metal
- Window Features: Blinds, Metal, Single Hung
Pool/Spa
- Pool Features: None, Association, Community
Structure
- Construction Materials: Block
Property Information
Lot Information
- Lot Features: < 1/4 Acre
- Lot Size:
Utilities
- Utilities: Cable Available, Electricity Available, Sewer Available, Water Available
- Cooling: Central Air, Electric
- Heating: Central, Electric
- Water Source: Public
- Sewer: Public Sewer
Community
- Association Amenities: Pool, Shuffleboard Court, Tennis Court(s)
- Senior Community: Yes
Estimated Monthly Payments
Monthly Total
$3,127
Monthly Charges
$277
Monthly Taxes
$260
Interest
6.00%
Down Payment
20.00%
Mortgage Calculator
Monthly Mortgage Cost
$2,590
Monthly Charges
$537
Total Monthly Payment
$3,127
Calculation based on:
Price:
$539,999
Charges:
$537
* Additional charges may apply
Similar Listings
Other Sale Listings in Building

The data relating to real estate for sale on this web site comes in part from the Broker Reciprocity Program of Beaches Multiple Listing Service, Inc. All information is deemed reliable but not guaranteed. Copyright 2024 Beaches Multiple Listing Service, Inc. All rights reserved.
Last checked: May 19, 2024, 8:19 PM UTC
