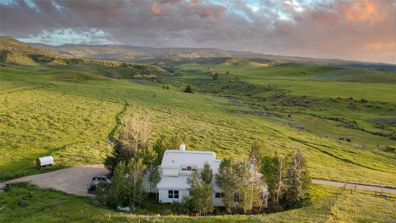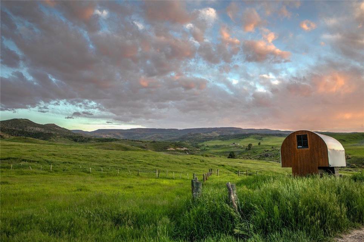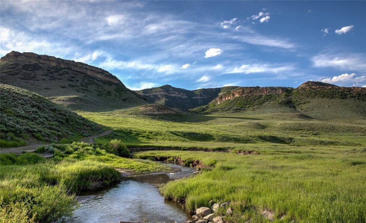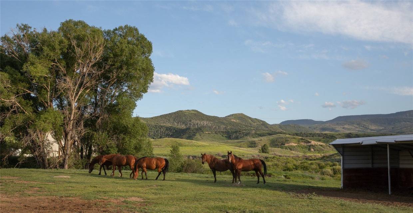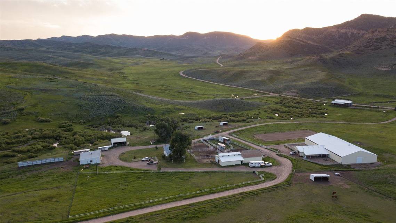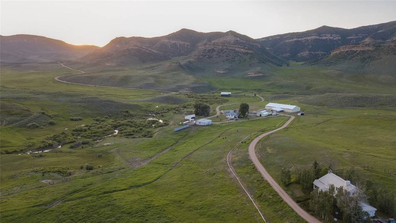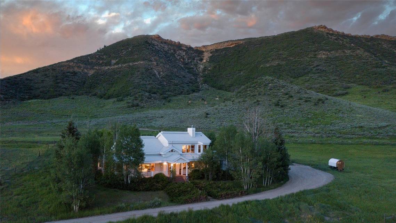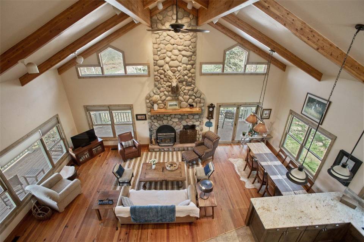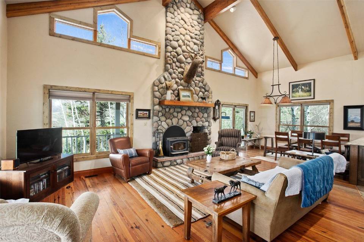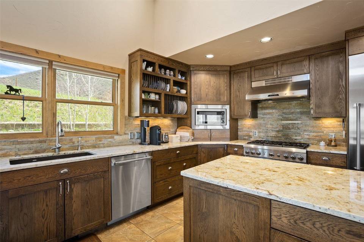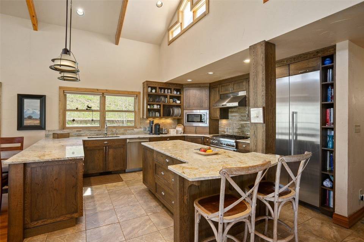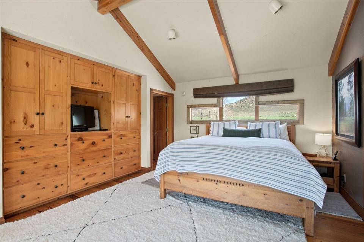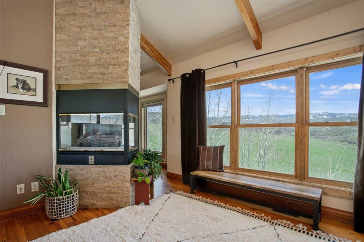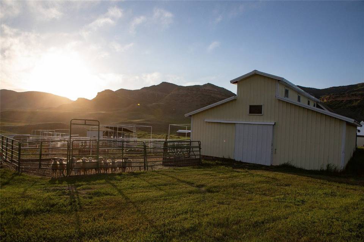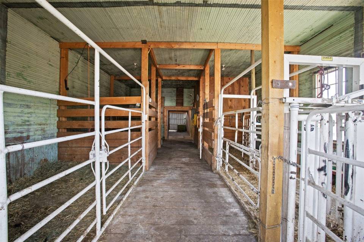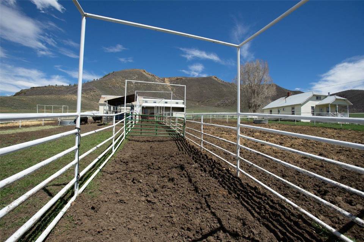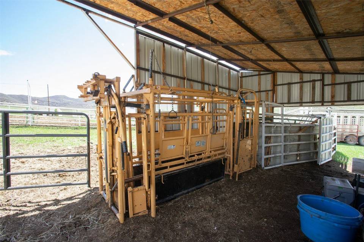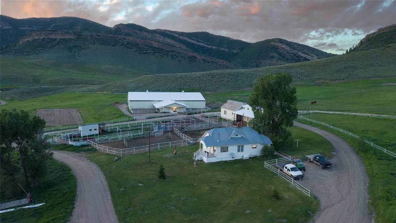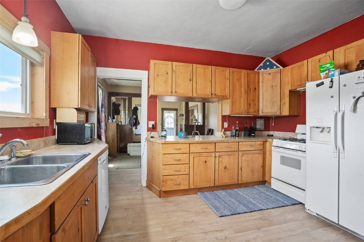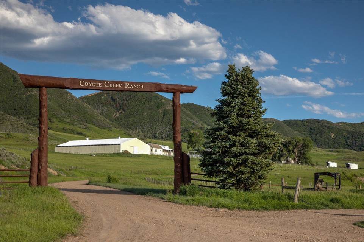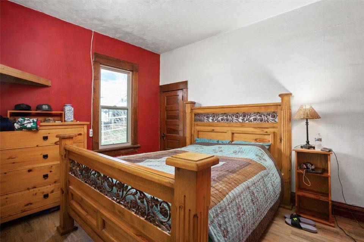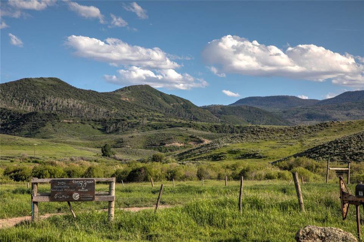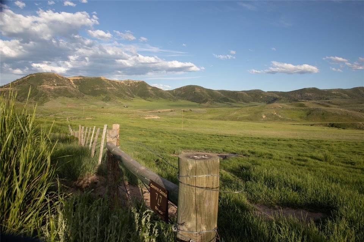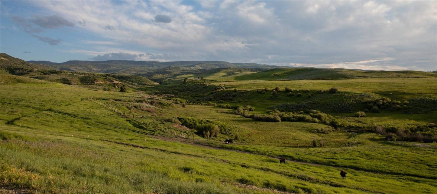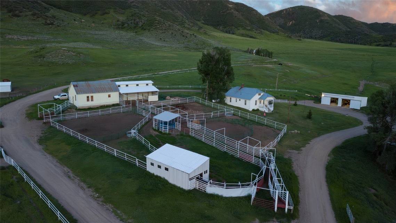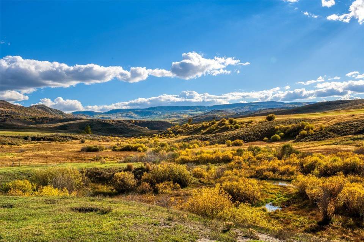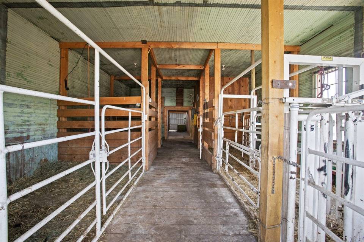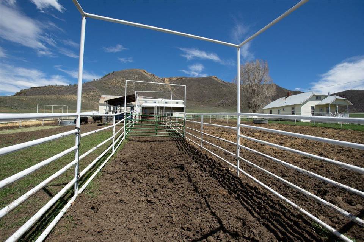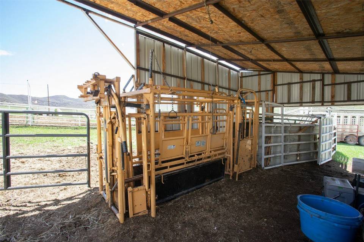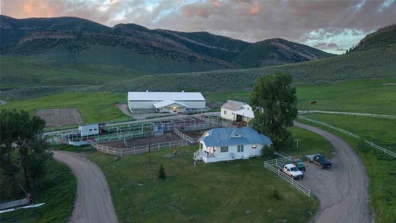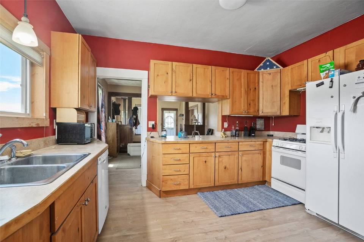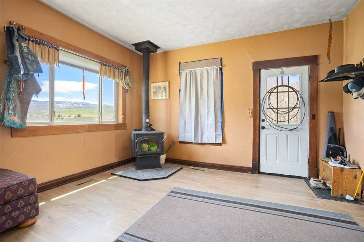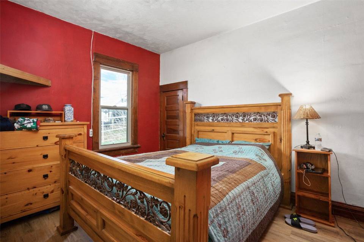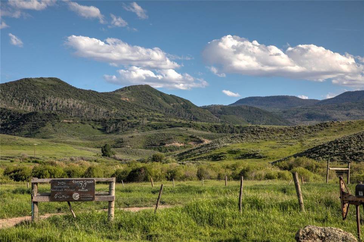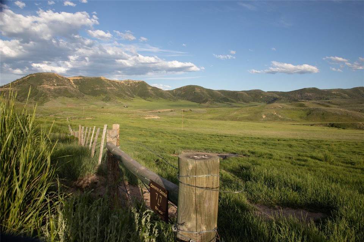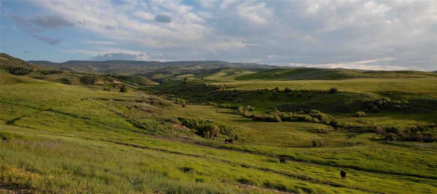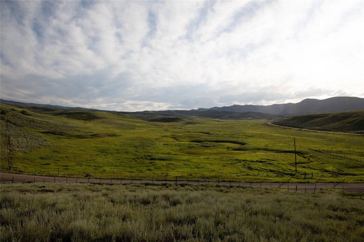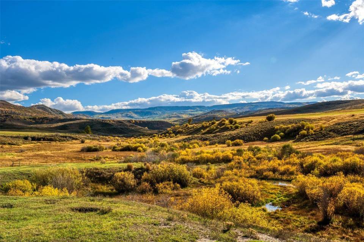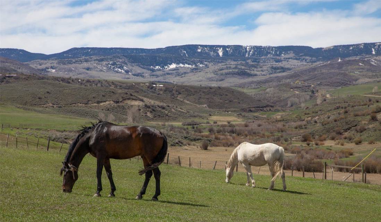

28005 County Road 37
Hayden, CO 81639Sale Price
$5,750,000
Property Type
Single-Family
Beds
3
Baths
3
Property Description
Coyote Creek Ranch is conveniently situated 20 minutes from both Hayden and Oak Creek, 23 miles southwest of the world class ski resort in Steamboat Springs, and close to the Flat Tops Wilderness Area providing endless opportunities for outdoor pursuits. The ranch is a well-balanced agricultural, equestrian, and recreational property encompassing 1,064 +/- deeded, contiguous acres. The ~180-acres of hay meadow irrigated by abundant water rights produces 300-tons of hay, on average, allows for improved grazing, and is complimented by quality grazing on native pastures. Fish Creek and Yost Creek flow through the property, multiple ponds provide stock water and recreational opportunity, and the unique terrain creates wildlife habitat. Currently used as a cattle/horse/hay property, the improvements on the ranch allow for an easy transition from the current configuration to a variety of possibilities. The 3-bed/3-bath main home has been renovated to include custom cabinetry, new granite, floors, windows, and much more. The horse facilities include an indoor arena, stalls with runs and paddocks, a heated tack room with bathroom, a heated wash rack, an outdoor riding area, and pastures with shelters. The cattle barns connect to pipe corrals, a scale, and covered working area. A second residence for a manager, shop, sheds, hay barns, cross-fencing, and history of excellent care and stewardship complete this ranch. The sellers were awarded the 2021 CCA Seedstock Producer of the Year, and the property helped shape their program. Don’t miss out on this special opportunity!
Agent Information
Property Specifics
Property Type:
Single-Family
Yearly Taxes:
$7,689
Estimated Sq. Foot:
2,187
Lot Size:
1,064.00 ac.
Price per Sq. Foot:
$2,629
Building Stories:
N/A
MLS ID:
S1048287
Source Status:
Active
Amenities
Ceiling Fan(S)
Fireplace
Granite Counters
High Ceilings
Primary Suite
Open Floorplan
Vaulted Ceiling(S)
Forced Air
Radiant
Wood Stove
Attached
Covered
Garage
Off Street
Rv Access/Parking
Storage
Wood Burning
Tile
Wood
Dishwasher
Disposal
Microwave
Oven
Range
Refrigerator
Range Hood
Washer/Dryer
Parking
Attached Garage
Views & Exposures
MeadowMountain(s)ValleyWater
Location & Transportation
Other Property Information
Summary
General Information
- Year Built: 1992
- Pets Allowed: Yes
School
- Elementary School: Hayden
- Middle or Junior School: Hayden
- High School: Hayden
Parking
- Total Parking Spaces: 2
- Parking Features: Attached, Covered, Garage, Off Street, RV Access/Parking, Storage
- Garage: Yes
- Attached Garage: Yes
- Garage Spaces: 2
Interior and Exterior Features
Interior Features
- Interior Features: Ceiling Fan(s), Fireplace, Granite Counters, High Ceilings, Primary Suite, Open Floorplan, Vaulted Ceiling(s)
- Living Area: 2,187 sq. ft.; source: Public Records
- Total Bedrooms: 3
- Total Bathrooms: 3
- Full Bathrooms: 3
- Fireplace: Wood Burning
- Total Fireplaces: 2
- Flooring: Tile, Wood
- Appliances: Dishwasher, Disposal, Microwave, Oven, Range, Refrigerator, Range Hood, Washer/Dryer
- Furnished: Unfurnished
Exterior Features
- Roof: Metal
- View: Meadow, Mountain(s), Valley, Water
Structure
- Building Features: Not Applicable
- Building Area: 2,187
- Property Condition: Resale
- Construction Materials: Frame, Wood Siding
Property Information
Lot Information
- Zoning: Agricultural
- Lot Features: Stream/Creek
- Lot Size: 1,064.00 ac.
Utilities
- Utilities: Electricity Available, Propane, Phone Available, Septic Available
- Heating: Forced Air, Radiant, Wood Stove
- Water Source: Private, Well
- Sewer: Septic Tank
Community
- Community Features: None
Estimated Monthly Payments
Monthly Total
$28,220
Monthly Taxes
$641
Interest
6.00%
Down Payment
20.00%
Mortgage Calculator
Monthly Mortgage Cost
$27,579
Monthly Charges
$641
Total Monthly Payment
$28,220
Calculation based on:
Price:
$5,750,000
Charges:
$641
* Additional charges may apply
Similar Listings

The information is being provided by Summit MLS. The information being provided is for the consumer's non-commercial, personal use and may not be used for any purpose other than to identify prospective properties consumer may be interested in purchasing. The information provided is not guaranteed and should be independently verified. You may not reprint or redistribute the information, in whole or in part, without the expressed written consent of Summit Association of REALTORS®. Copyright 2024 Summit MLS, Inc. All rights reserved.
Last checked: May 16, 2024, 4:47 AM UTC
