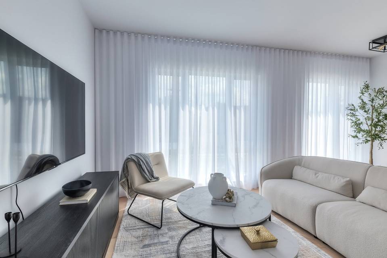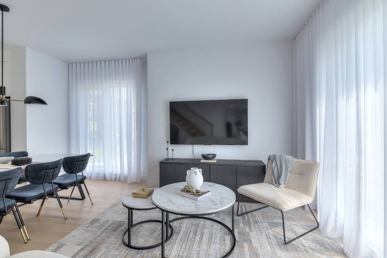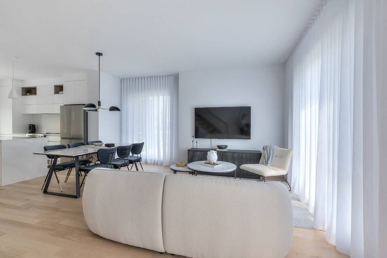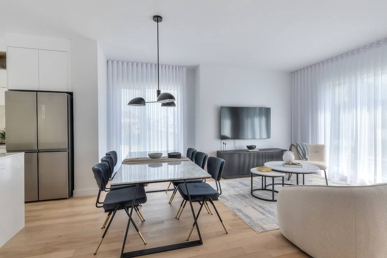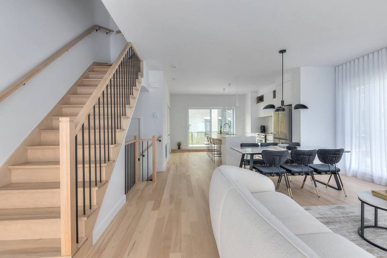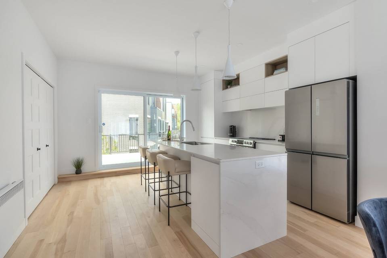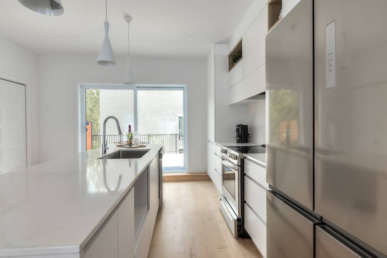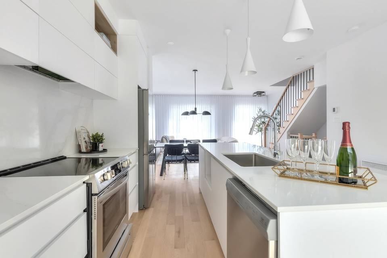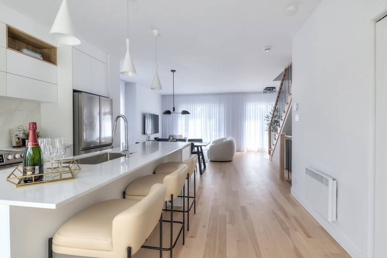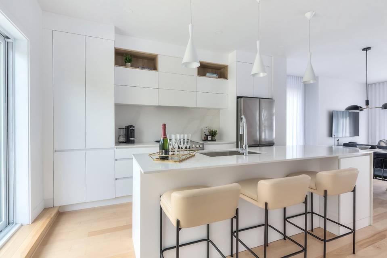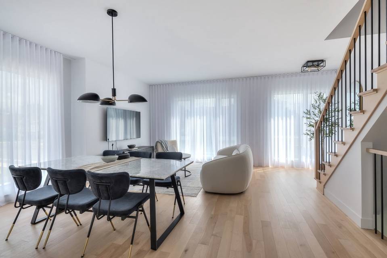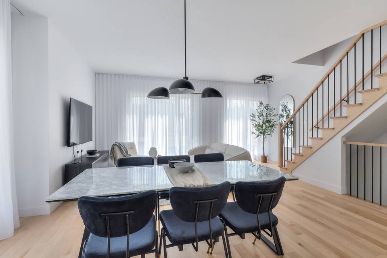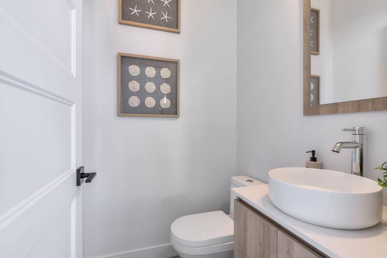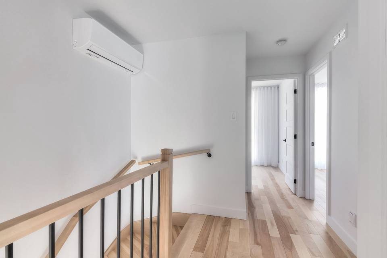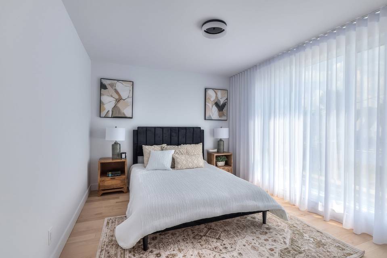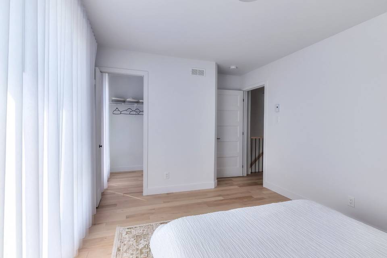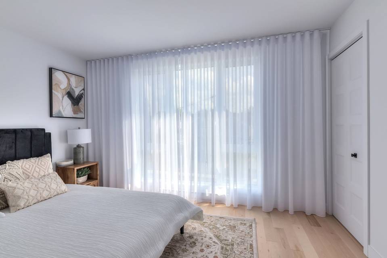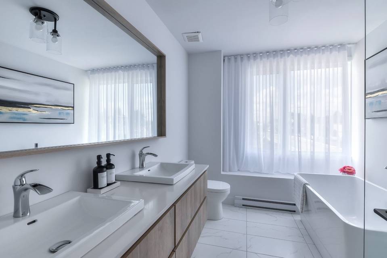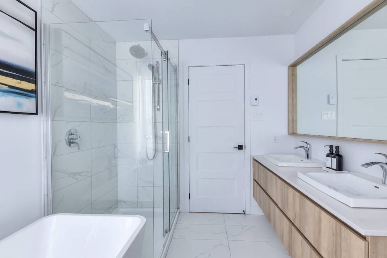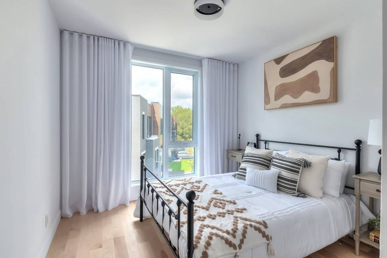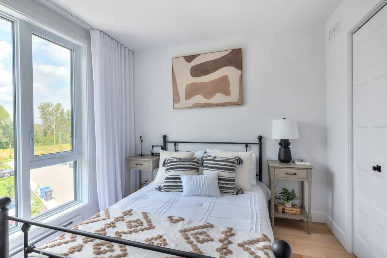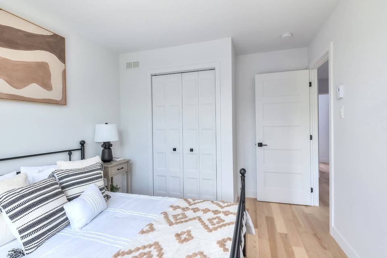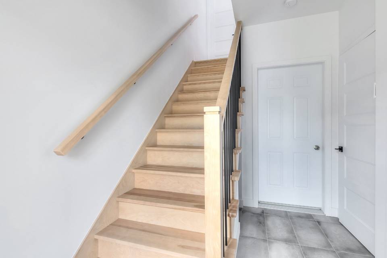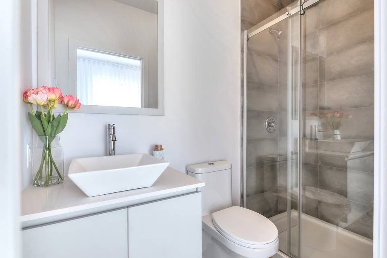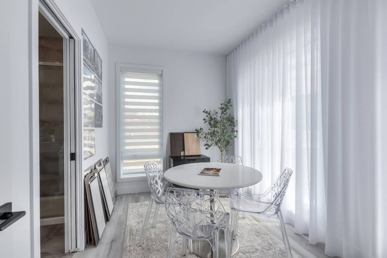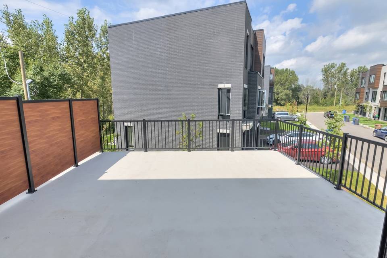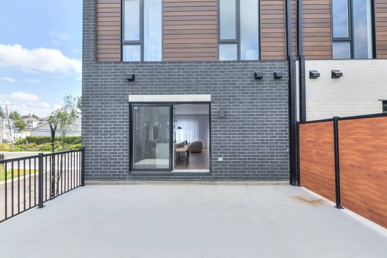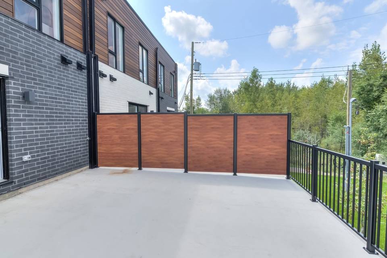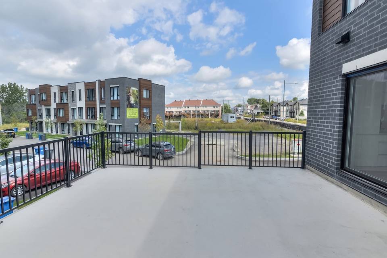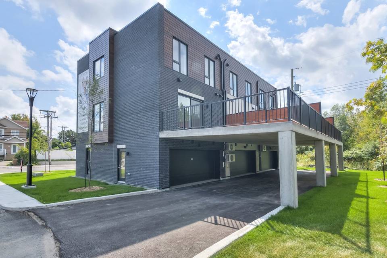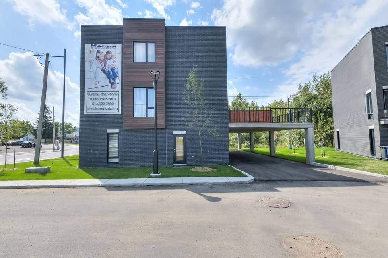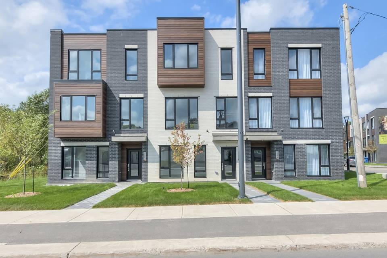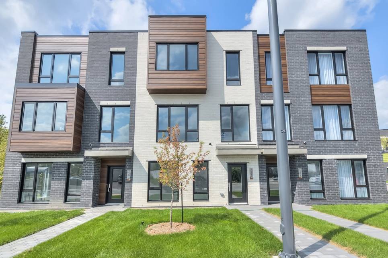

7296 Boul. Des Laurentides
Laval (Auteuil), QC H7H1V8, CanadaSale Price
CA$549,000
Property Type
House
Beds
3
Full Baths
2
½ Baths
1
Property Description
Experience unparalleled living at the Mosaic townhomes, with their exceptional construction and prime location in Laval. The open concept main floor provides a bright living space complemented by a well-designed kitchen with beautiful finishes. On the upper level, you will find two bedrooms and a spacious bathroom. The property also offers versatility with the third bedroom, complete with an attached bathroom, which can be easily converted into an office or family room. With endless possibilities, the Mosaic townhomes offer a perfect blend of design and functionality. This new construction offers you the GCR warranty plan.
Agent Information


Courtier immobilier résidentiel et commercial
(514) 969-9101
marlene.desrochers@theagencyre.com
The Agency
Property Specifics
Property Type:
House
Estimated Sq. Foot:
2,027
Lot Size:
N/A
Price per Sq. Foot:
Building Stories:
N/A
MLS® Number:
25799108
Source Status:
Active
Amenities
Space Heating Baseboards
Electric Baseboard Units
Electricity
Central Vacuum Cleaner System Installation
Ventilation System
Electric Garage Door
Garage
Pvc
As Per Devis Descriptif Annexe C
Location & Transportation
Other Property Information
Summary
General Information
- Year Built: 2023
- Architectural Style: Attached
- New Construction: Yes
Parking
- Parking Features: Garage
- Garage Spaces: 2
- Other Parking: Garage
Interior and Exterior Features
Interior Features
- Living Area: 2,027 sq. ft.; source: Brute
- Total Bedrooms: 3
- Full Bathrooms: 2
- Half Bathrooms: 1
- Other Equipment: Central vacuum cleaner system installation, Wall-mounted air conditioning, Ventilation system, Electric garage door
Exterior Features
- Window Features: PVC
Structure
- Construction Materials: Brick
Property Information
Lot Information
- Zoning: Residential
- Total Units: 3
- Lot Size:
Utilities
- Heating: Space heating baseboards, Electric baseboard units, Electricity
- Water Source: Municipality
- Sewer: Municipal sewer
Estimated Monthly Payments
Monthly Total
$1,936
Monthly Taxes
N/A
Interest
6.00%
Down Payment
20.00%
Mortgage Calculator
Monthly Mortgage Cost
$1,936
Monthly Charges
Total Monthly Payment
$1,936
Calculation based on:
Price:
$403,676
Charges:
* Additional charges may apply
Similar Listings
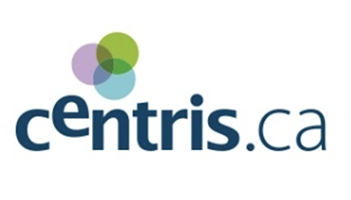
Listing information provided by the CENTRIS.ca. The amounts displayed are for information purposes only and do not include GST/TVQ taxes, if applicable. All information is deemed reliable but not guaranteed. Copyright 2024 CENTRIS. All rights reserved.
Last checked: May 8, 2024, 1:04 AM UTC
