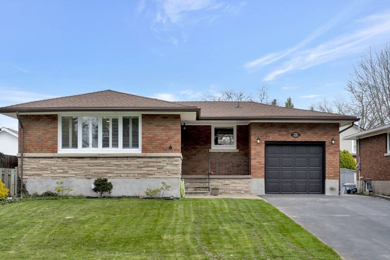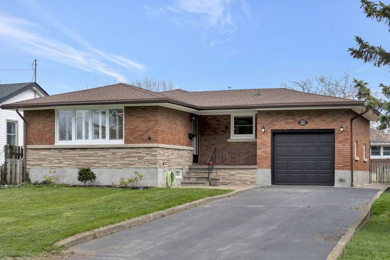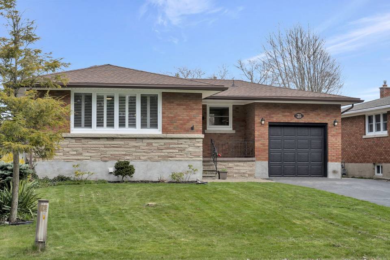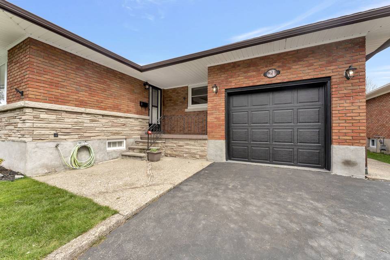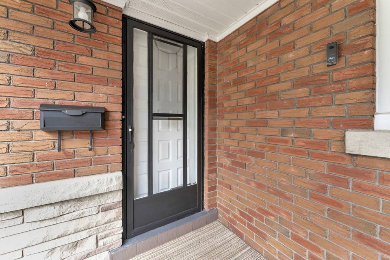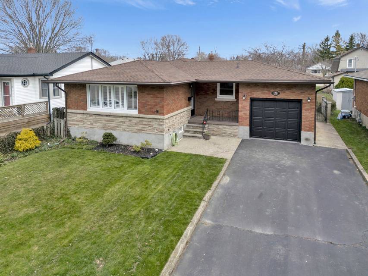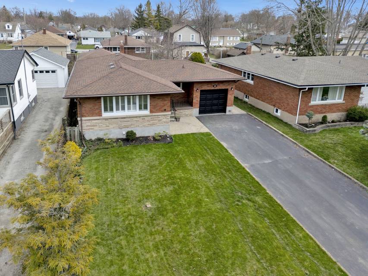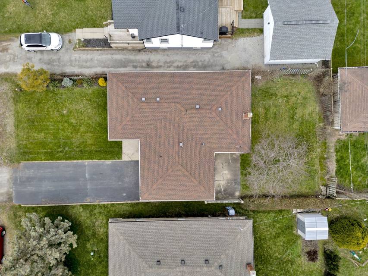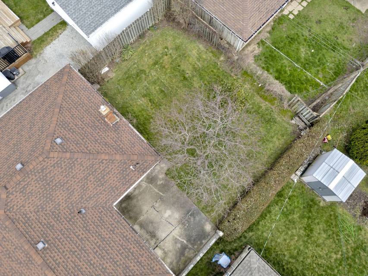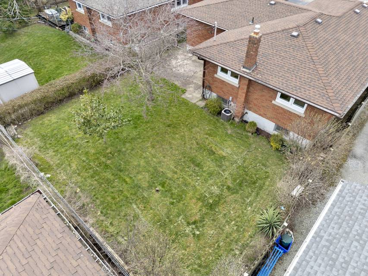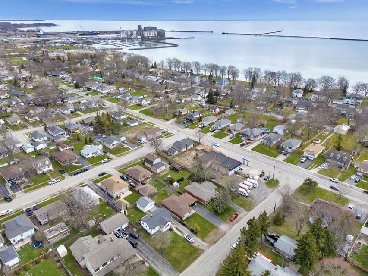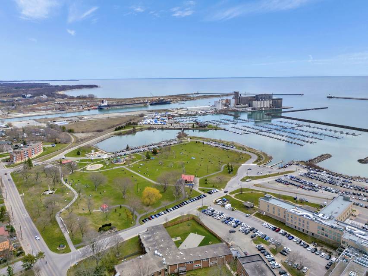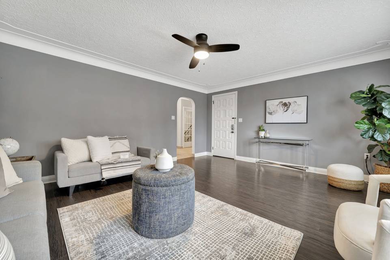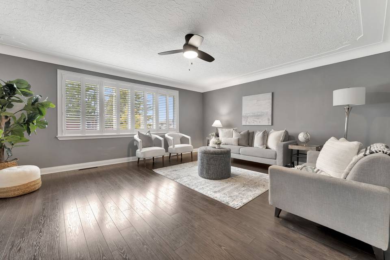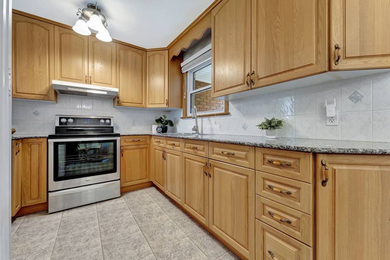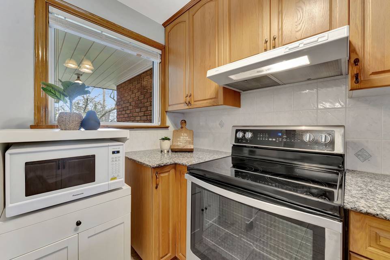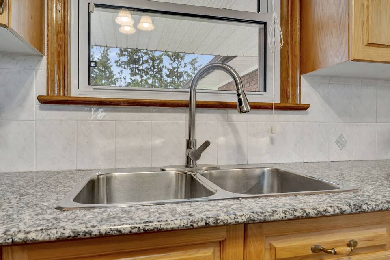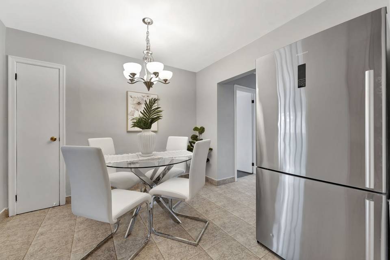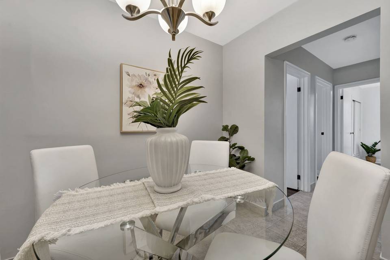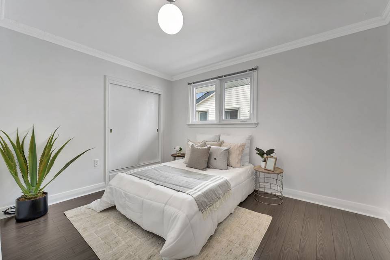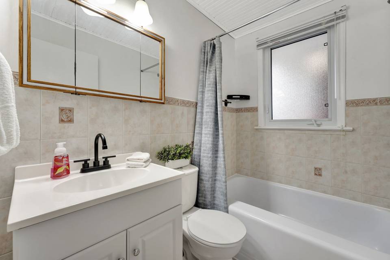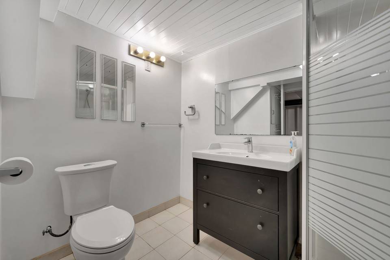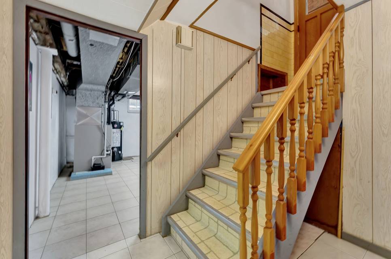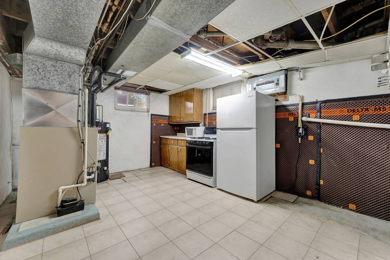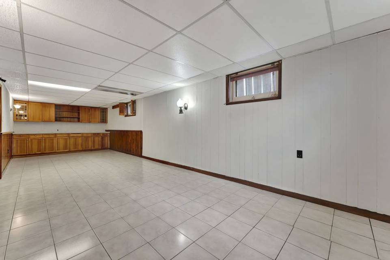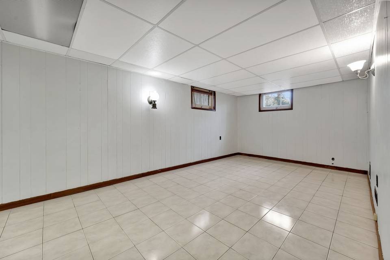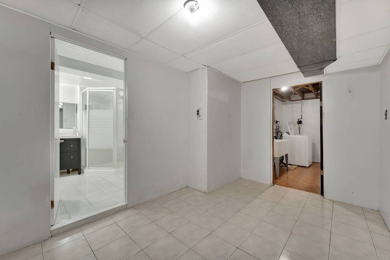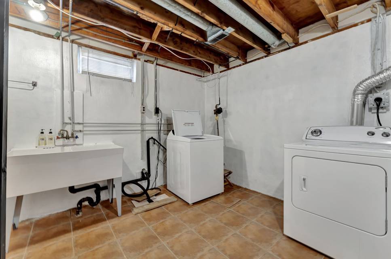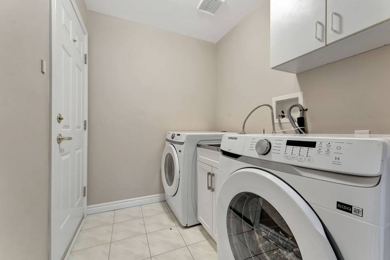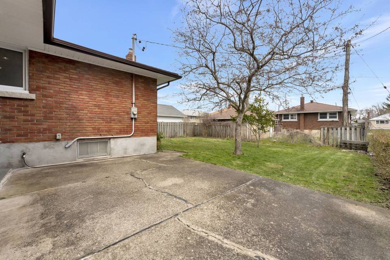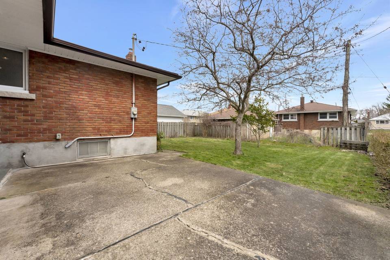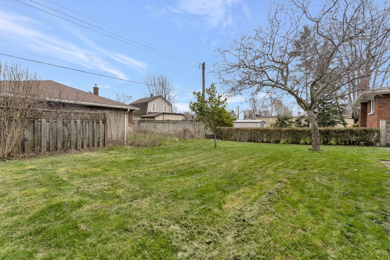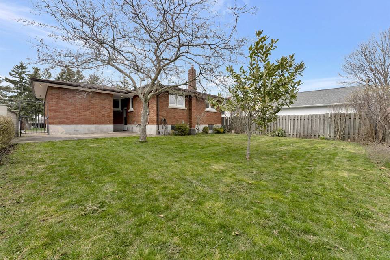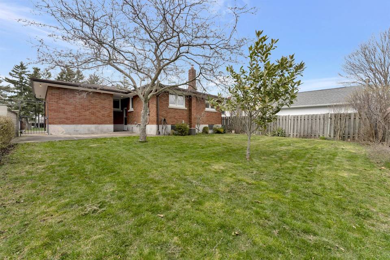

21 Jefferson Avenue
Port Colborne, ON L3K5M7, CanadaSale Price
CA$668,000
Property Type
Single-Family
Beds
4
Baths
2
Property Description
Welcome to the desirable Sugarloaf area in southwest Port Colborne! This meticulously maintained brick bungalow is just steps away from Sugarloaf Street, offering convenience and charm in a family-friendly neighborhood. As you enter, you’re greeted by a stylish covered porch, setting the tone for what awaits inside. This 3+1 bedroom, 2 bath home features a bright and airy living room with California shutters, showcasing picturesque views of the neighborhood and highlighting original plaster cove moldings. The updated eat-in kitchen boasts sleek granite countertops and a dining area, perfect for modern living and entertaining. The main floor hosts three bedrooms, each with double closets featuring built-in drawers, while updated flooring throughout adds a contemporary touch. A convenient door off the kitchen leads to the full basement with a side entrance to the backyard. Here, you’ll find the potential for an in-law suite with a second kitchen, a full bathroom, a spacious bedroom or rec room with built-in cabinets, along with a laundry room and storage space. Outside, the backyard oasis awaits with a sunny patio ideal for BBQs and gatherings, surrounded by well-tended gardens and a fenced area for pets and children’s safety. A side gate provides security and easy access to the front of the home, completing this perfect blend of modern comfort and timeless appeal.
Agent Information
Property Specifics
Property Type:
Single-Family
Yearly Taxes:
Estimated Sq. Foot:
1,042
Lot Size:
N/A
Price per Sq. Foot:
Building Stories:
N/A
MLS® Number:
40561929
Source Status:
Active
Also Listed By:
connectagency: a0UXX00000000Dt2AI, ITSO: 40561929
Amenities
Forced Air
Natural Gas
Central Air Conditioning
Attached Garage
Finished
Full
Washer
Refrigerator
Stove
Dryer
Hood Fan
Window Coverings
Basement
Parking
Location & Transportation
Other Property Information
Summary
General Information
- Structure Type: House
- Architectural Style: Bungalow
Parking
- Total Parking Spaces: 3
- Parking Features: Attached Garage
- Attached Garage: Yes
Interior and Exterior Features
Interior Features
- Living Area: 1,042
- Total Bedrooms: 4
- Total Bathrooms: 2
- Full Bathrooms: 2
- Appliances: Washer, Refrigerator, Stove, Dryer, Hood Fan, Window Coverings
Exterior Features
- Exterior Features: Brick, Stone
Structure
- Stories: 1
- Foundation Details: Block
- Basement: Finished, Full
Property Information
Lot Information
- Zoning: R1
Utilities
- Cooling: Central air conditioning
- Heating: Forced air, Natural gas
- Water Source: Municipal water
- Sewer: Municipal sewage system
Estimated Monthly Payments
Monthly Total
$2,570
Monthly Taxes
Interest
6.00%
Down Payment
20.00%
Mortgage Calculator
Monthly Mortgage Cost
$2,356
Monthly Charges
Total Monthly Payment
$2,570
Calculation based on:
Price:
$491,176
Charges:
* Additional charges may apply
Similar Listings

The MLS® mark and associated logos identify professional services rendered by REALTOR® members of CREA to effect the purchase, sale and lease of real estate as part of a cooperative selling system. Powered by REALTOR.ca. Copyright 2024 The Canadian Real Estate Association. All rights reserved. The trademarks REALTOR®, REALTORS® and the REALTOR® logo are controlled by CREA and identify real estate professionals who are members of CREA.
Last checked: May 5, 2024, 4:47 AM UTC

