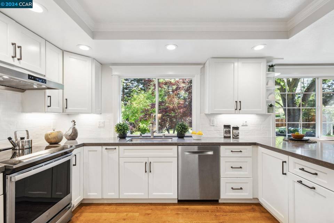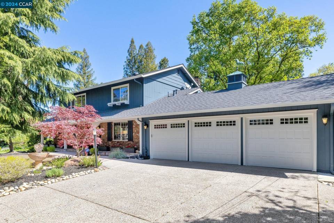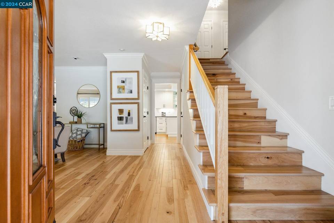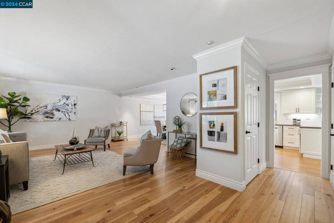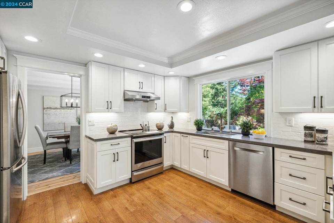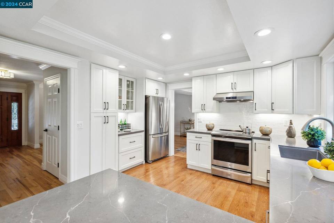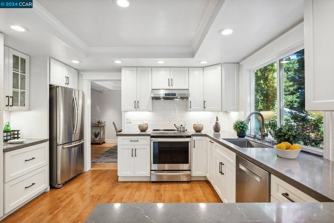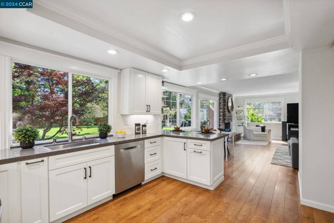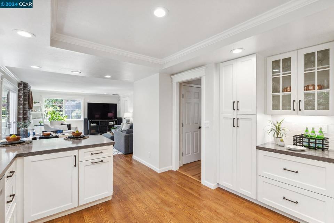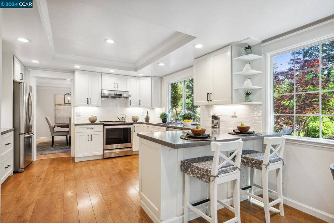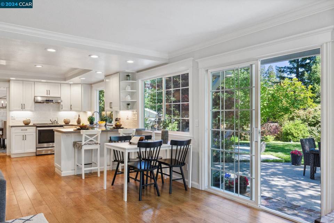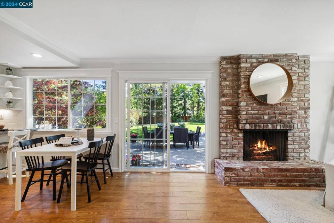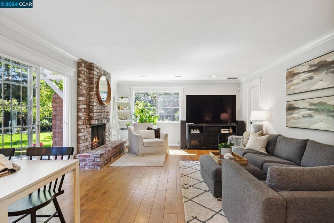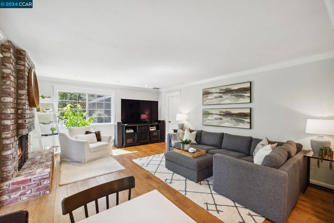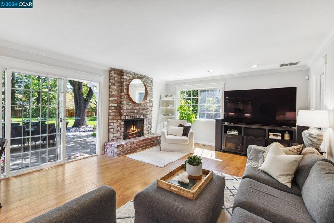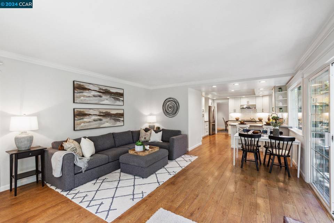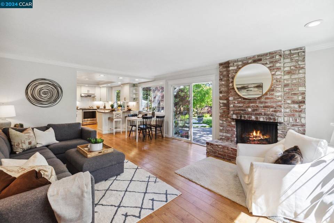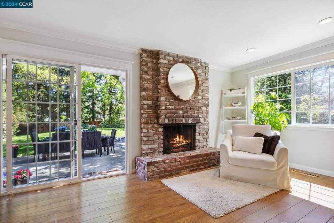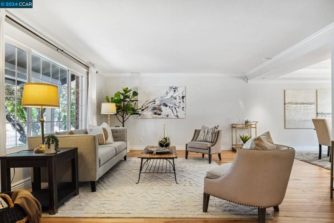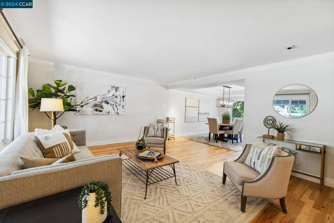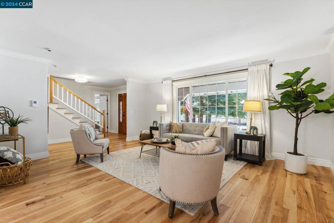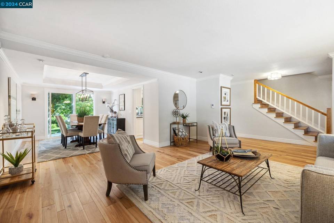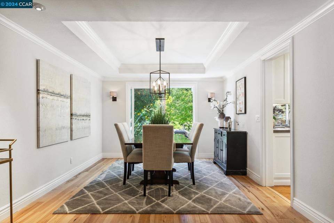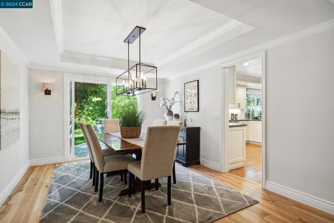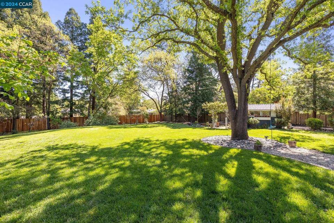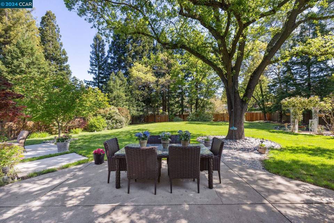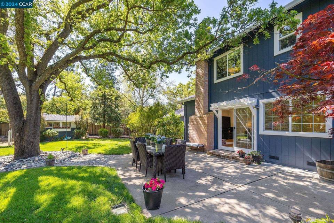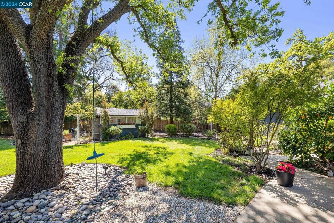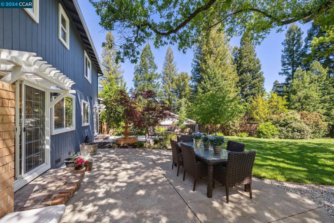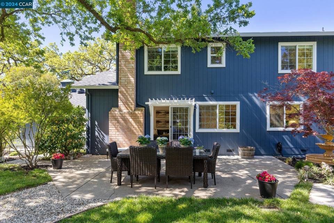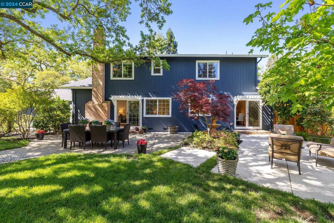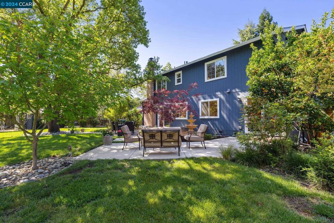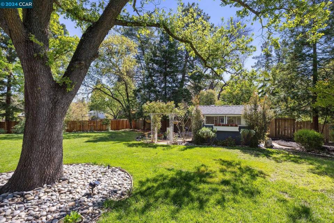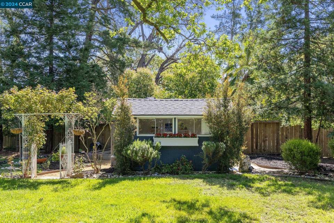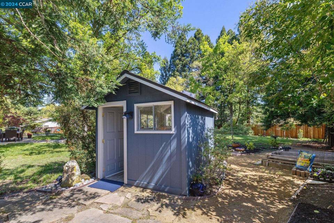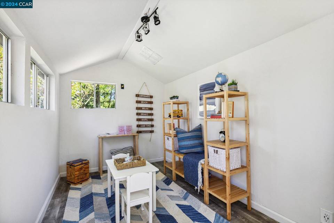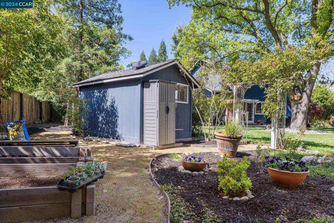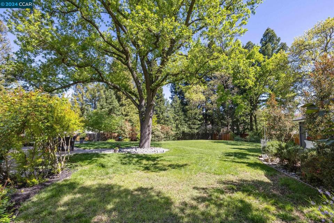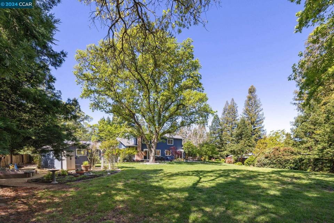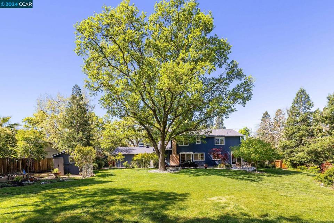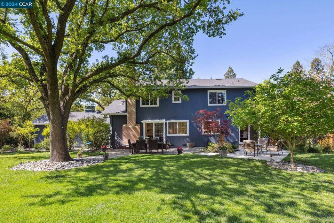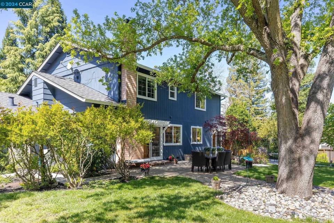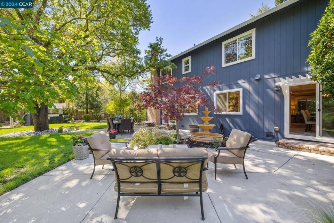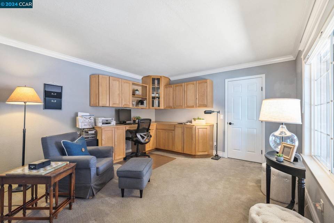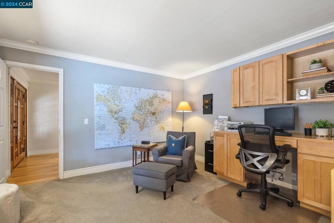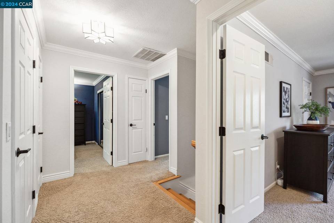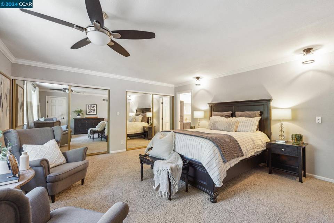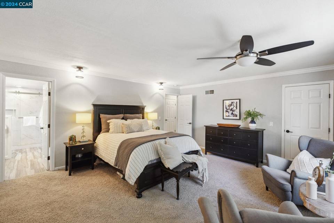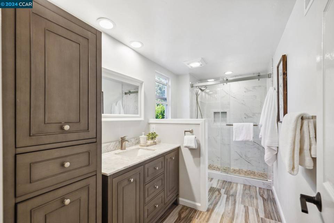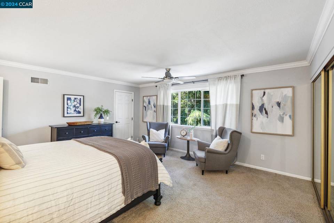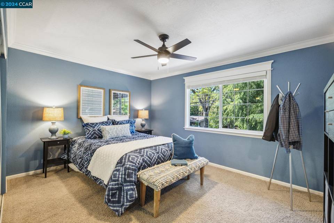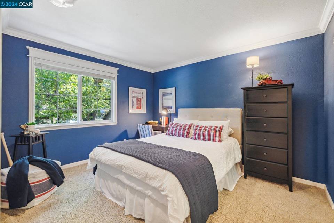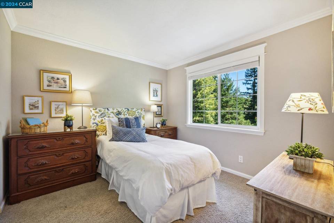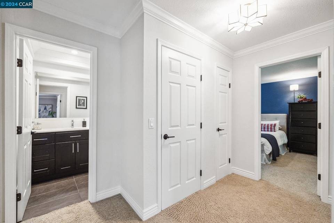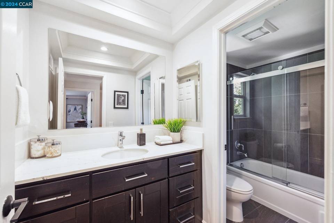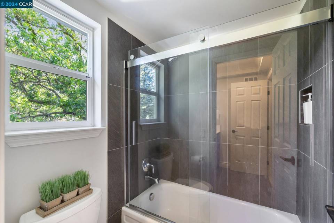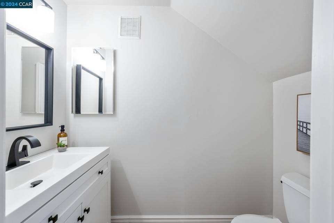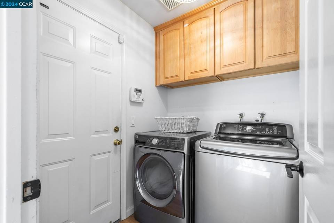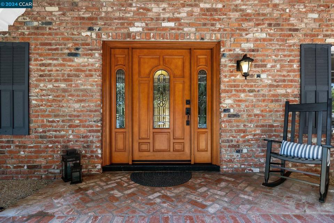

3164 Miranda Ave
Alamo, CA 94507Sale Price
$2,099,000
Property Type
Single-Family
Beds
5
Full Baths
2
¾ Baths
1
Property Description
Nestled on a lush, nearly half-acre estate, this East Coast traditional radiates timeless elegance with its Midnight Navy facade, charming shutters and stately columns. Inside, the remodeled space boasts five expansive bedrooms, including one conveniently located on the main level, and 2.5 luxuriously remodeled baths. Sunlight floods the southwest-facing interior, highlighting the hardwood floors and classic allure. The heart of the home, a chef’s kitchen, features stainless steel appliances, quartz countertops, and a cozy breakfast nook, seamlessly flowing into a family room with a warm fireplace. An opulent primary retreat with multiple closets and a spa-like bath is the perfect space for relaxing. For moments of celebration, the formal dining and living rooms await. Outside, the expansive backyard is a private oasis, complete with lush lawns, raised beds, a fountain and a spacious patio—ideal for entertaining or tranquil evenings. The adorable playhouse could also be your yoga or workout room. With top schools, easy commute routes and access to premium amenities like Roundhill CC, this residence is more than a home—it's a lifestyle
Agent Information

Property Specifics
Property Type:
Single-Family
Estimated Sq. Foot:
2,532
Lot Size:
0.43 ac.
Price per Sq. Foot:
$829
Building Stories:
2
MLS ID:
41054479
Source Status:
Price Change
Amenities
Dining Ell
Family Room
Formal Dining Room
Kitchen/Family Combo
Storage
Breakfast Bar
Breakfast Nook
Stone Counters
Updated Kitchen
Forced Air
Central Air
Parking Attached
Parking Garage
Parking Int Access From Garage
Parking Off Street
Parking Guest
Parking Enclosed
Parking Garage Door Opener
Brick
Gas
Raised Hearth
Windows Double Pane Windows
Windows Window Coverings
Floor Hardwood
Floor Tile
Floor Carpet
Dryer
Laundry Closet
Washer
Cabinets
Dishwasher
Disposal
Gas Range
Microwave
Oven
Refrigerator
Gas Water Heater
Parking
Attached Garage
Fireplace
Storage
Brick
Brick
Location & Transportation
Other Property Information
Summary
General Information
- Year Built: 1974
- Architectural Style: Colonial
School
- Elementary School District: San Ramon Valley (925) 552-5500
- High School District: San Ramon Valley (925) 552-5500
Parking
- Total Parking Spaces: 3
- Parking Features: Parking Attached, Parking Garage, Parking Int Access From Garage, Parking Off Street, Parking Guest, Parking Enclosed, Parking Garage Door Opener
- Garage: Yes
- Attached Garage: Yes
- Garage Spaces: 3
Interior and Exterior Features
Interior Features
- Interior Features: Dining Ell, Family Room, Formal Dining Room, Kitchen/Family Combo, Storage, Breakfast Bar, Breakfast Nook, Stone Counters, Eat-in Kitchen, Updated Kitchen
- Living Area: 2,532
- Total Bedrooms: 5
- Total Bathrooms: 3
- Full Bathrooms: 2
- Three-Quarter Bathrooms: 1
- Fireplace: Brick, Family Room, Gas, Raised Hearth
- Flooring: Floor Hardwood, Floor Tile, Floor Carpet
- Appliances: Dishwasher, Disposal, Gas Range, Microwave, Oven, Refrigerator, Gas Water Heater
- Laundry Features: Dryer, Laundry Closet, Washer, Cabinets
Exterior Features
- Exterior Features: Backyard, Garden, Back Yard, Front Yard, Garden/Play, Side Yard, Sprinklers Automatic, Storage, Landscape Back, Landscape Front
- Roof: Roof Composition Shingles
- Window Features: Windows Double Pane Windows, Windows Window Coverings
Structure
- Stories: 2
- Property Condition: Property Condition Existing
- Construction Materials: Brick, Composition Shingles, Wood Siding
Property Information
Lot Information
- Lot Features: Level, Premium Lot, Regular, Secluded, Front Yard, Landscape Back, Landscape Front, Private
- Lots: 1
- Buildings: 1
- Lot Size: 0.43 ac.
Utilities
- Utilities: All Public Utilities, Cable Available, Internet Available, Natural Gas Connected
- Cooling: Central Air
- Heating: Forced Air
- Water Source: Water Source Public
- Sewer: Sewer Public Sewer
Estimated Monthly Payments
Monthly Total
$10,068
Monthly Taxes
N/A
Interest
6.00%
Down Payment
20.00%
Mortgage Calculator
Monthly Mortgage Cost
$10,068
Monthly Charges
$0
Total Monthly Payment
$10,068
Calculation based on:
Price:
$2,099,000
Charges:
$0
* Additional charges may apply
Similar Listings

Listing information provided by the Bay East Association of REALTORS® MLS and the Contra Costa Association of REALTORS®. All information is deemed reliable but not guaranteed. Copyright 2024 Bay East Association of REALTORS® and Contra Costa Association of REALTORS®. All rights reserved.
Last checked: May 3, 2024, 12:47 AM UTC
