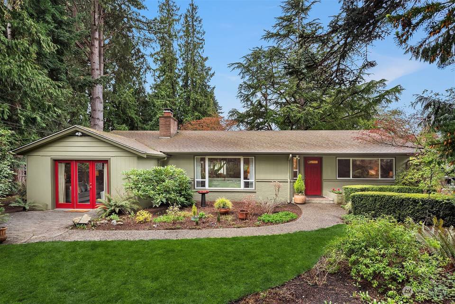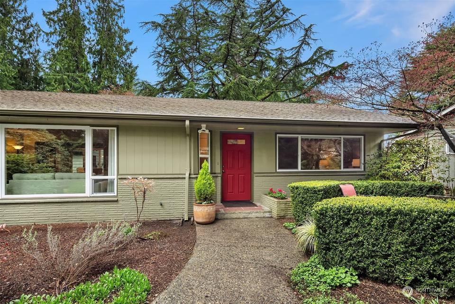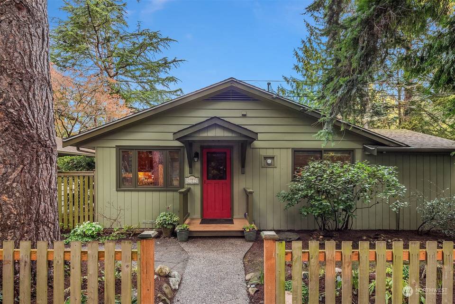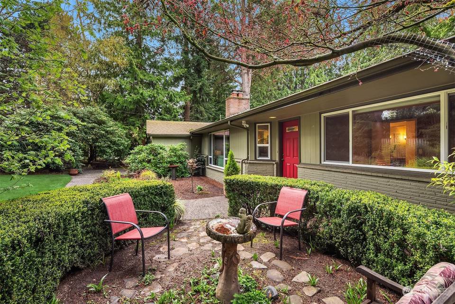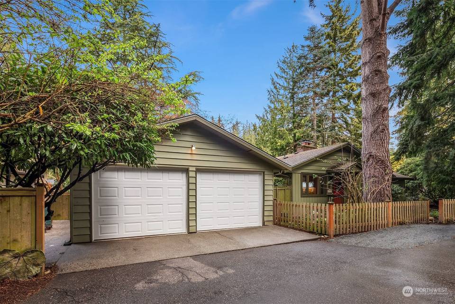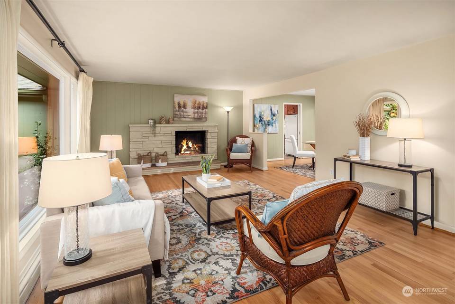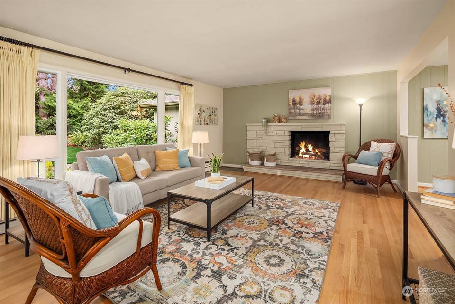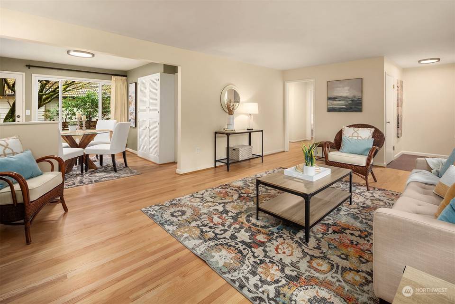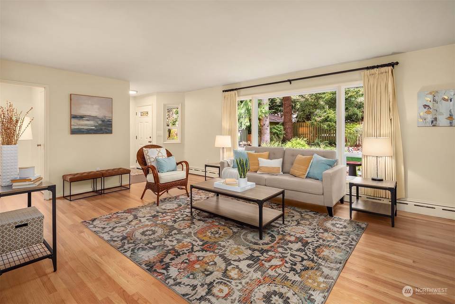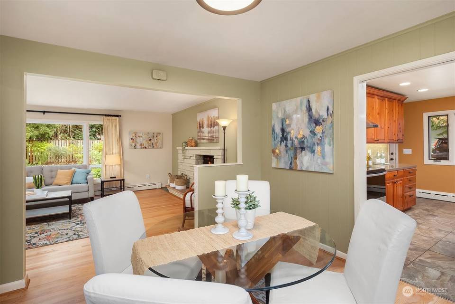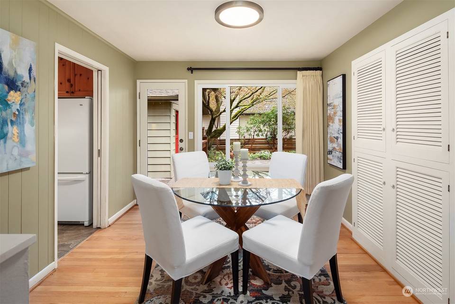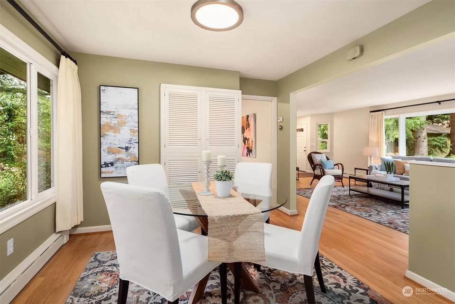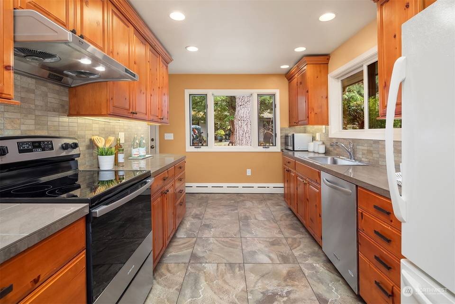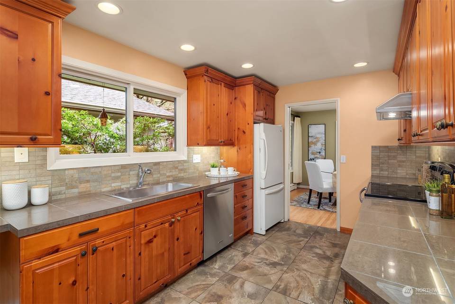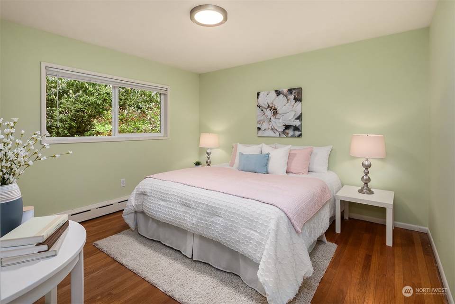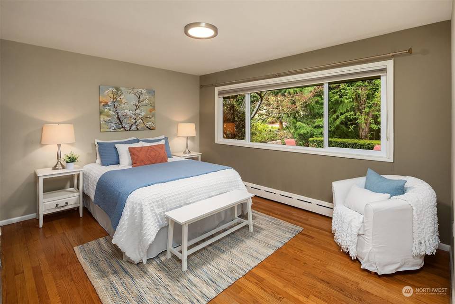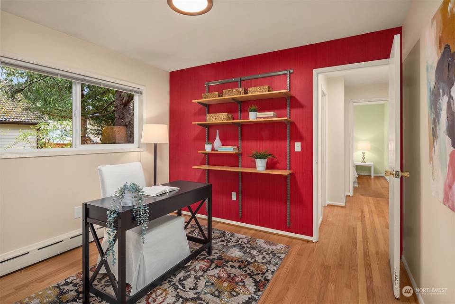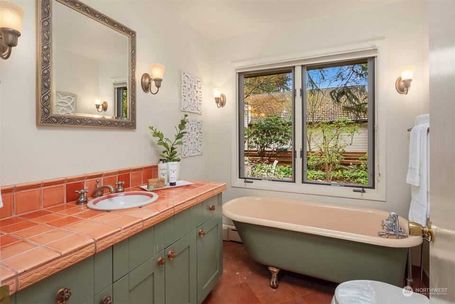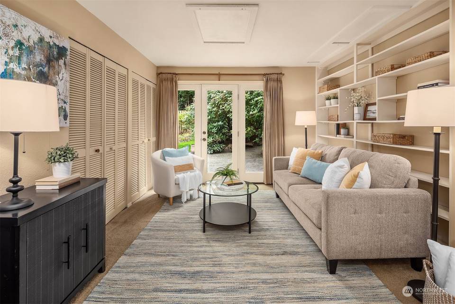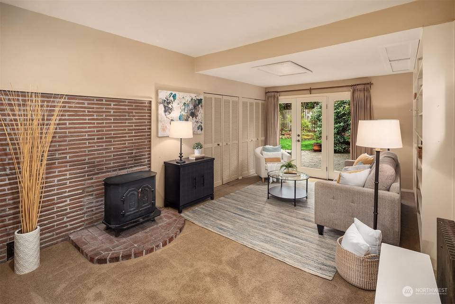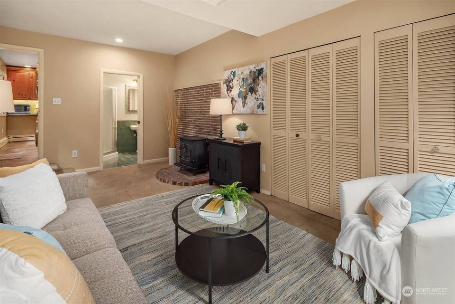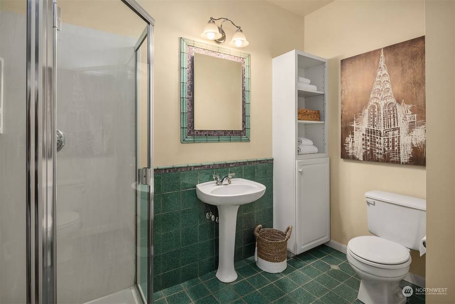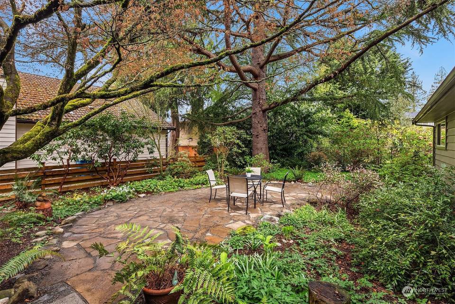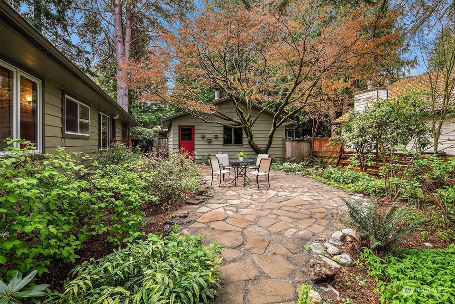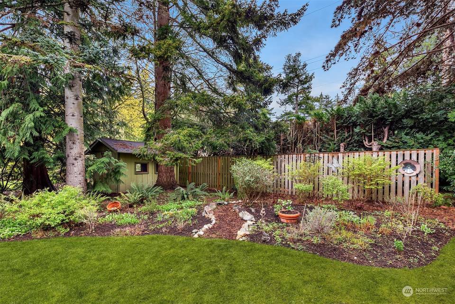

21214 96th Avenue W
Edmonds, WA 98020
in contract
Sale Price
$915,000
Property Type
Single-Family
Beds
3
Full Baths
1
¾ Baths
1
Property Description
Enchanting, idyllic NW setting for this charming mid-century rambler, where privacy abounds! Spacious living & dining rooms boast newly refinished hardwood floors & a brick fireplace. Updated kitchen has new stove, tile countertops, backsplash & tile floor. Family room features a cozy woodstove, .75 bath & French doors leading out to the cobblestone patio and front yard. Enjoy outdoor entertaining as the weather warms up! Detached 2 car garage has plenty of storage space. Yost Park is literally across the street, perfect for hiking trails, tennis or swimming at the year round pool. Enjoy downtown Edmonds with its vibrant food and art scene. Excellent Edmonds schools, beachfront, ferry and Amtrack/Sounder stations are close by. Welcome home!
Agent Information
Outside Listing Agent
Jean Sittauer
Coldwell Banker Bain
Property Specifics
Property Type:
Single-Family
Yearly Taxes:
$5,416
Estimated Sq. Foot:
1,614
Lot Size:
0.26 ac.
Price per Sq. Foot:
$567
Building Stories:
N/A
MLS ID:
2210709
Source Status:
Pending
Amenities
Ceramic Tile
Hardwood
Wall To Wall Carpet
Double Pane/Storm Window
Dining Room
Fireplace
Water Heater
Radiator
Detached Garage
Wood Burning
Slate
Vinyl
Carpet
Fullyfenced
Dishwashers_
Dryers
Microwaves_
Refrigerators_
Stovesranges_
Washers
Parking
Views & Exposures
Eastern Exposure
Location & Transportation
Other Property Information
Summary
General Information
- Year Built: 1953
School
- Elementary School: Westgate ElemWg
- Middle or Junior School: College Pl Mid
- High School: Edmonds Woodway High
Parking
- Total Parking Spaces: 2
- Parking Features: Detached Garage
- Garage: Yes
- Garage Spaces: 2
- Covered Spaces: 2
Interior and Exterior Features
Interior Features
- Interior Features: Ceramic Tile, Hardwood, Wall to Wall Carpet, Double Pane/Storm Window, Dining Room, Fireplace, Water Heater
- Living Area: 1,614 sq. ft.
- Total Bedrooms: 3
- Total Bathrooms: 2
- Full Bathrooms: 1
- Three-Quarter Bathrooms: 1
- Fireplace: Wood Burning
- Total Fireplaces: 2
- Flooring: Ceramic Tile, Hardwood, Slate, Vinyl, Carpet
- Appliances: Dishwashers_, Dryers, Microwaves_, Refrigerators_, StovesRanges_, Washers
Exterior Features
- Exterior Features: Brick, Wood
- Roof: Composition
- Security Features: FullyFenced
Structure
- Foundation Details: Poured Concrete
- Entry Direction: East
Property Information
Lot Information
- Lot Features: Corner Lot, Cul-De-Sac, Paved, Secluded, Sidewalk
- Lot Size: 0.26 ac.
Utilities
- Heating: Radiator
- Water Source: Public
- Sewer: Sewer Connected
Estimated Monthly Payments
Monthly Total
$4,840
Monthly Taxes
$451
Interest
6.00%
Down Payment
20.00%
Mortgage Calculator
Monthly Mortgage Cost
$4,389
Monthly Charges
$451
Total Monthly Payment
$4,840
Calculation based on:
Price:
$915,000
Charges:
$451
* Additional charges may apply
Similar Listings
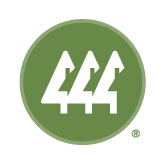
Listing information provided by Northwest Multiple Listing Service (NWMLS). All information is deemed reliable but not guaranteed. Copyright 2024 NWMLS. All rights reserved.
Last checked: May 3, 2024, 6:36 AM UTC
