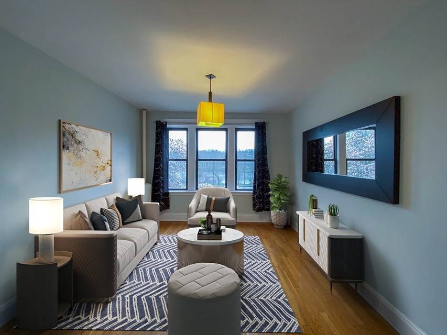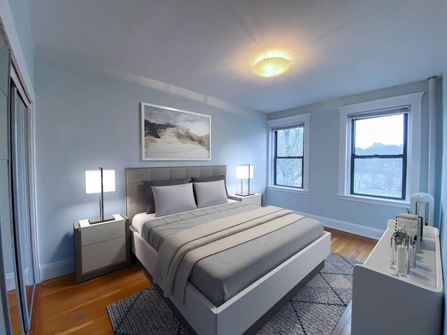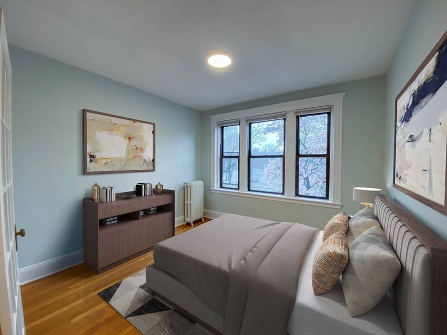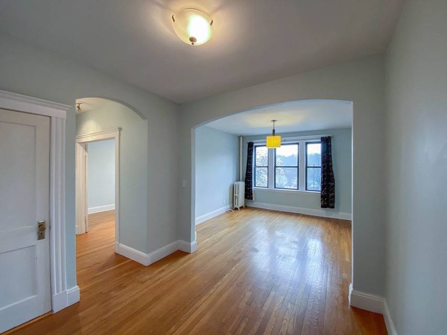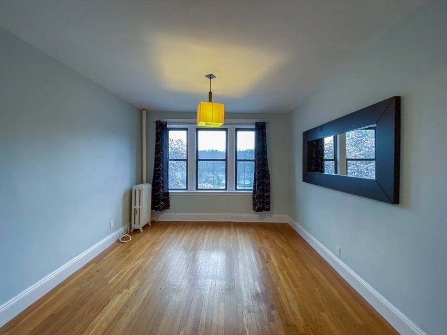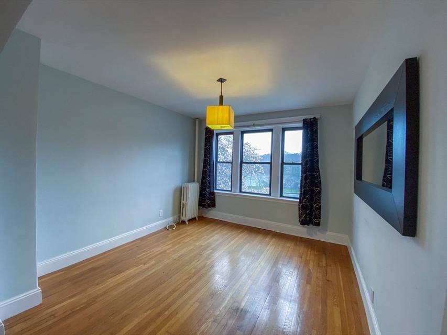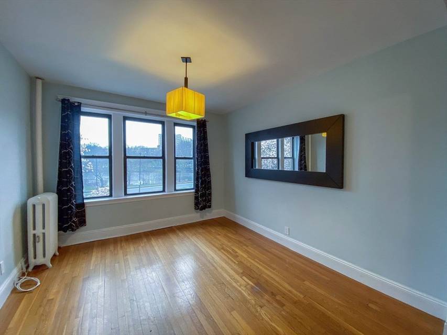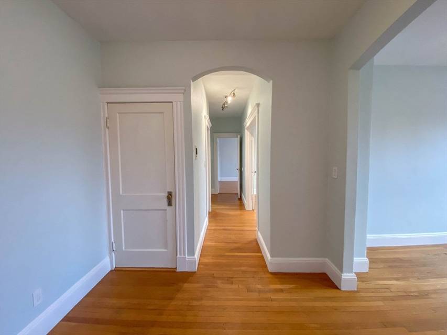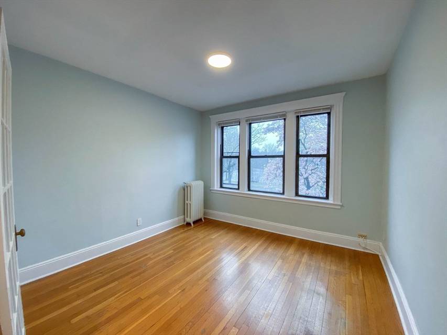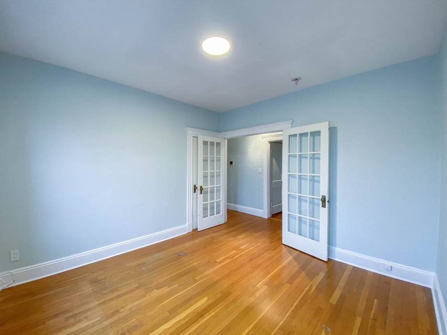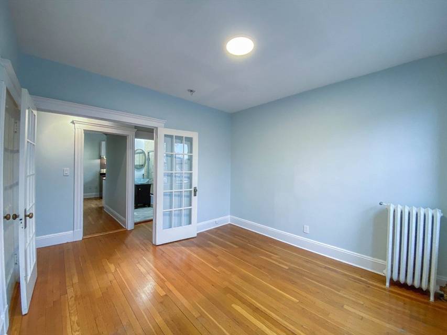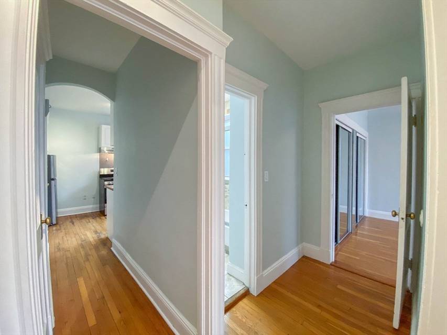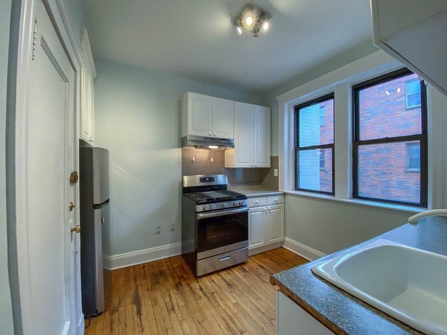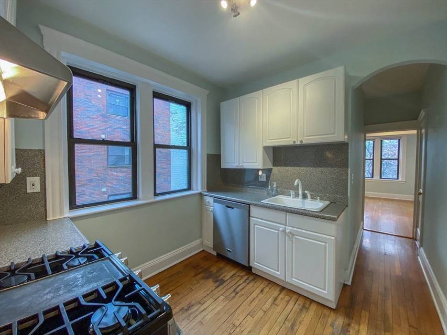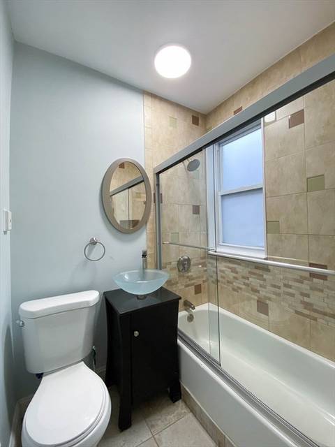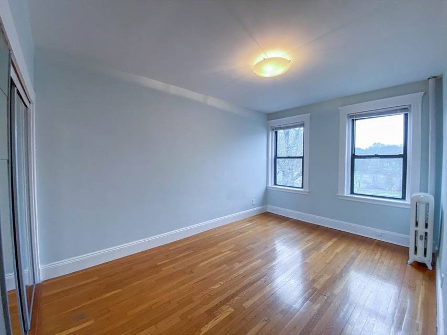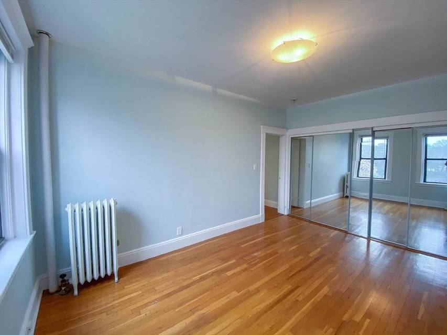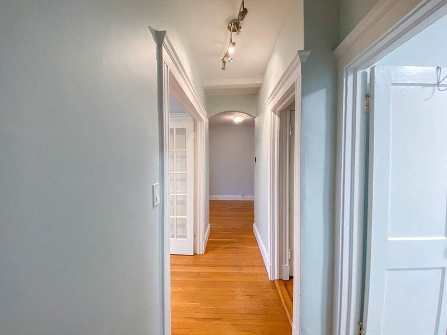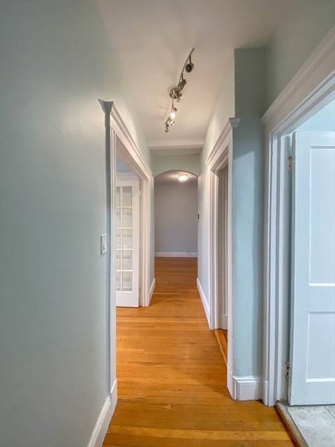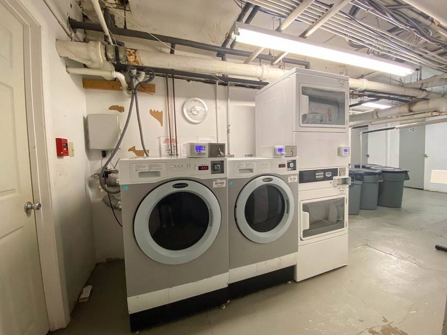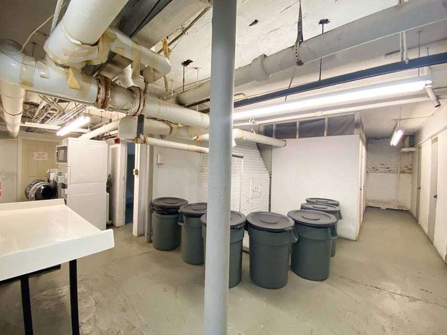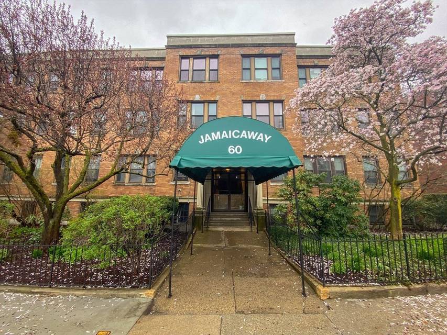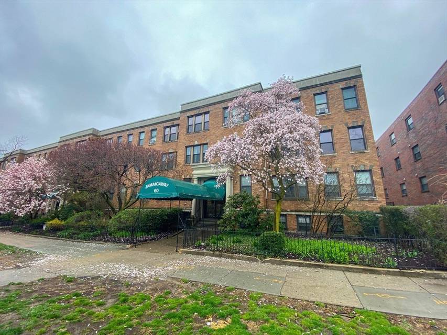

60 Jamaicaway #5
Boston, MA 02130
in contract
Sale Price
$514,900
Property Type
Condo
Beds
2
Baths
1
Property Description
Prime Location! Situated steps from the renowned Longwood Medical area, Jamaica Pond, Whole Foods, and excellent public transportation options, this delightful 2-bedroom condo is a pet-friendly haven. Nestled just moments away from the vibrant heart of Boston and adjacent to Brookline, this residence provides the ultimate fusion of accessibility and coziness. Step through the door and bask in the glow of ample natural light, lofty ceilings, and tranquil water views. Enjoy the elegance of hardwood flooring throughout and the convenience of stainless steel appliances in the kitchen. The building boasts a comprehensive security system with cameras, coin-operated laundry, and a dedicated private storage unit in the basement. Don't miss this opportunity for city living at its finest!
Agent Information
Property Specifics
Property Type:
Condo
Monthly Common Charges:
$563
Yearly Taxes:
$5,409
Estimated Sq. Foot:
785
Lot Size:
N/A
Price per Sq. Foot:
$656
Building Units:
N/A
Building Stories:
N/A
Pet Policy:
Pets Allowed
MLS ID:
73222670
Source Status:
Contingent
Building Amenities
Hot Water
Hot Water
Laundry
Storage
Laundry In Building
Additional Storage
Hot Water
Unit Amenities
Hot Water
Intercom
Parking On Street
Floor Wood
In Building
Tv Monitor
Public Transportation
Shopping
Park
Walk/Jog Trails
Medical Facility
Laundromat
Bike Path
Conservation Area
Highway Access
House Of Worship
University
Range
Dishwasher
Refrigerator
Parking
Hot Water
Hot Water
Location & Transportation
Other Property Information
Summary
General Information
- Year Built: 1923
- Pets Allowed: Yes
School
- MLS Area Major: Jamaica Plain
Parking
- Total Parking Spaces: 1
- Parking Features: Parking On Street
- Open Parking: Yes
HOA
- Association Fee: $563.00; Monthly
- Association Fee Includes: Heat, Water, Sewer, Insurance, Security, Maintenance Structure, Maintenance Grounds, Snow Removal, Trash, Reserve Funds
Interior and Exterior Features
Interior Features
- Living Area: 785
- Total Bedrooms: 2
- Total Bathrooms: 1
- Full Bathrooms: 1
- Flooring: Floor Wood
- Appliances: Range, Dishwasher, Refrigerator
- Laundry Features: In Building
- Other Equipment: Intercom
Exterior Features
- Roof: Roof Rubber
- Security Features: Intercom, TV Monitor
Structure
- Basement: N
Property Information
Lot Information
- Zoning: RES
- Lots: 1
- Buildings: 1
Utilities
- Utilities: for Gas Range
- Heating: Hot Water
- Water Source: Water Source Public
- Sewer: Sewer Public Sewer
Community
- Association Amenities: Hot Water, Laundry, Storage
- Community Features: Public Transportation, Shopping, Park, Walk/Jog Trails, Medical Facility, Laundromat, Bike Path, Conservation Area, Highway Access, House of Worship, T-Station, University
Estimated Monthly Payments
Monthly Total
$3,483
Monthly Charges
$563
Monthly Taxes
$451
Interest
6.00%
Down Payment
20.00%
Mortgage Calculator
Monthly Mortgage Cost
$2,470
Monthly Charges
$1,014
Total Monthly Payment
$3,483
Calculation based on:
Price:
$514,900
Charges:
$1,014
* Additional charges may apply
Similar Listings
Building Information
Building Name:
N/A
Property Type:
Condo
Building Type:
N/A
Pet Policy:
Pets Allowed
Units:
N/A
Stories:
N/A
Built In:
1923
Sale Listings:
1
Rental Listings:
0
Land Lease:
No

The data relating to real estate for sale on this web site comes in part from the Broker Reciprocity Program of MLS Property Information Network (MLS PIN). All information is deemed reliable but not guaranteed. Copyright 2024 MLS Property Information Network (MLS PIN). All rights reserved.
Last checked: May 2, 2024, 3:03 AM UTC
