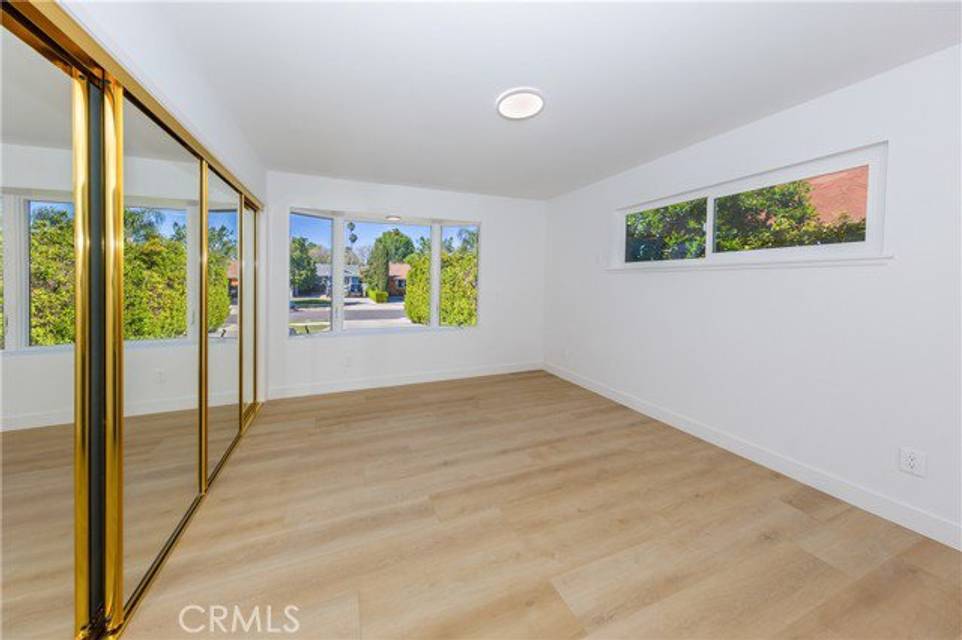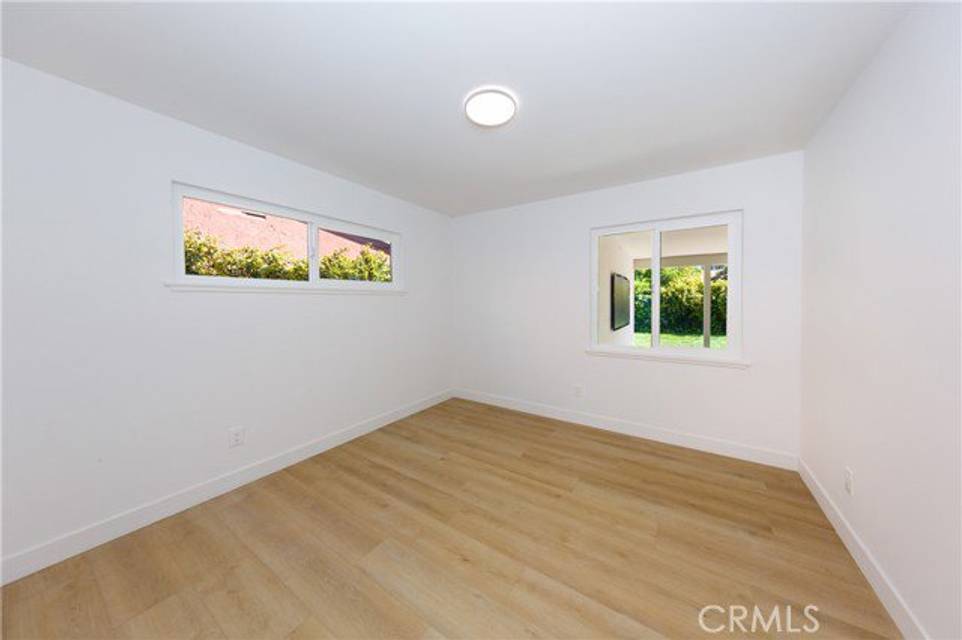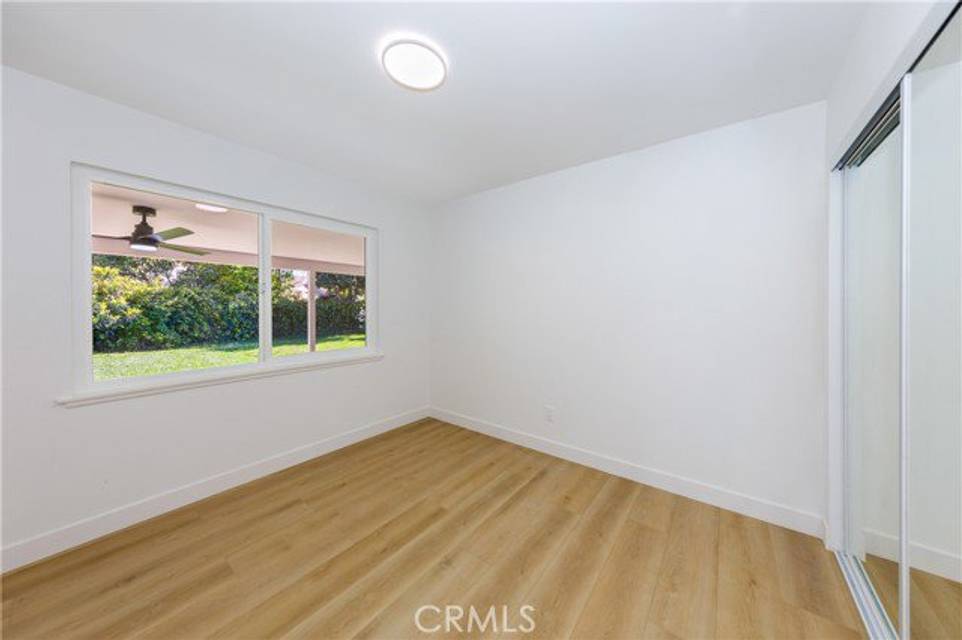

22718 Haynes Street
West Hills, CA 91307
in contract
Sale Price
$1,275,000
Property Type
Single-Family
Beds
4
Baths
2
Property Description
Modern Farmhouse Masterpiece in prime location !Smoked glass double door entry,new flooring,over sized designer tile fireplace,open concept floor plan ,Kitchen with 12 foot island,shaker cabinets ,brand new high end Kitchenaid Appliances,stunning quartz Counter tops .Private laundry room with smoked glass door, sink and cabinets.Huge walk-in pantry off kitchen .Kitchen opens up to dining area and living room .Four panel glass sliding doors lead to huge private backyard and covered patio.Outdoor entertaining area with lighting,ceiling fan,and built in seating area.Primary bedroom is private and feels like a luxury resort suit.Primary features casement windows,amazing views of mountains and palm trees ,very large room with seating area.Primary bathroom has triple vanity area with double sinks and built in seating vanity.Walk in shower with rainfall shower head,soaking tub.Over sized Walk in closet with custom organizers.Additional three bedrooms with built in features.Additional bathroom with with gorgeous tile work bath tub,shower,double sink vanity.Property features a finished garage with high ceilings .This home is situated on a quiet cul-de-sack.Home is in close proximity to shops,markets,and restaurants.Property shows like new construction ,to many upgrades and features to men
Listing Agents:
Kim Zone
License: DRE #01372300Property Specifics
Property Type:
Single-Family
Estimated Sq. Foot:
2,009
Lot Size:
7,922 sq. ft.
Price per Sq. Foot:
$635
Building Stories:
N/A
MLS ID:
CRSR24062151
Source Status:
Pending Show for Backups
Also Listed By:
California Regional MLS: SR24062151
Amenities
Family Room
Kitchen/Family Combo
Storage
Stone Counters
Kitchen Island
Pantry
Updated Kitchen
Central
Ceiling Fan(S)
Central Air
Parking Attached
Gas
Living Room
Gas Dryer Hookup
Laundry Room
Inside
High Ceiling
Dishwasher
Microwave
Refrigerator
Parking
Attached Garage
Fireplace
Views & Exposures
View Mountain(s)View Trees/Woods
Location & Transportation
Other Property Information
Summary
General Information
- Year Built: 1957
- Architectural Style: Ranch, Modern/High Tech
School
- High School District: Los Angeles Unified
Parking
- Parking Features: Parking Attached
- Attached Garage: Yes
- Garage Spaces: 2
Interior and Exterior Features
Interior Features
- Interior Features: Family Room, Kitchen/Family Combo, Storage, Stone Counters, Kitchen Island, Pantry, Updated Kitchen
- Living Area: 2,009
- Total Bedrooms: 4
- Total Bathrooms: 2
- Full Bathrooms: 2
- Fireplace: Gas, Living Room
- Appliances: Dishwasher, Microwave, Free-Standing Range, Refrigerator
- Laundry Features: Gas Dryer Hookup, Laundry Room, Inside
Exterior Features
- Exterior Features: Backyard, Back Yard, Front Yard
- Roof: Roof Composition
- View: View Mountain(s), View Trees/Woods
Structure
- Stories: 2
- Foundation Details: Foundation Raised
Property Information
Lot Information
- Zoning: LARS
- Lot Features: Street Light(s)
- Lot Size: 7,922 sq. ft.
Utilities
- Cooling: Ceiling Fan(s), Central Air
- Heating: Central
- Water Source: Water Source Public
- Sewer: Sewer Public Sewer
Estimated Monthly Payments
Monthly Total
$6,115
Monthly Taxes
N/A
Interest
6.00%
Down Payment
20.00%
Mortgage Calculator
Monthly Mortgage Cost
$6,115
Monthly Charges
$0
Total Monthly Payment
$6,115
Calculation based on:
Price:
$1,275,000
Charges:
$0
* Additional charges may apply
Similar Listings

Listing information provided by the Bay East Association of REALTORS® MLS and the Contra Costa Association of REALTORS®. All information is deemed reliable but not guaranteed. Copyright 2024 Bay East Association of REALTORS® and Contra Costa Association of REALTORS®. All rights reserved.
Last checked: Apr 29, 2024, 6:32 PM UTC


