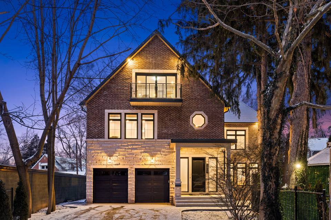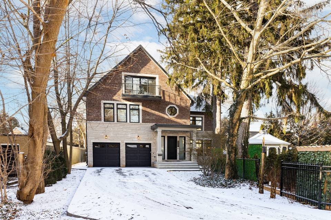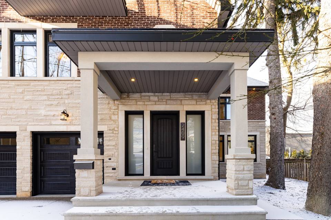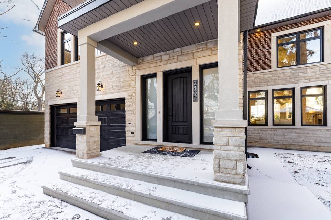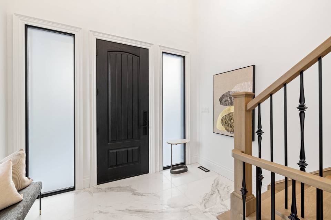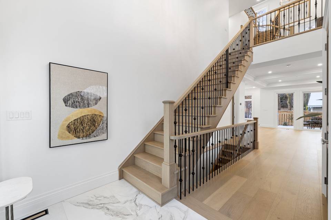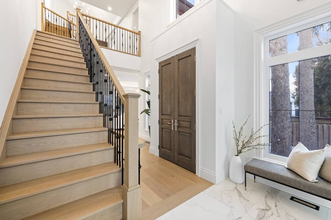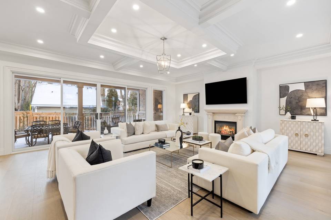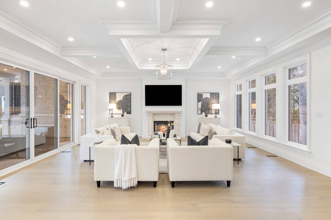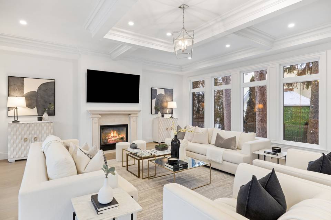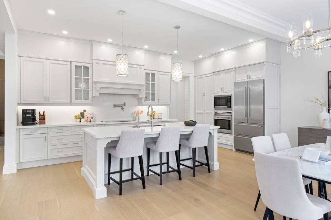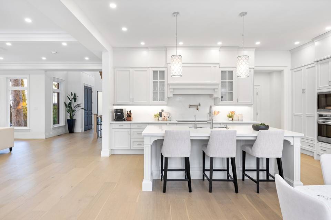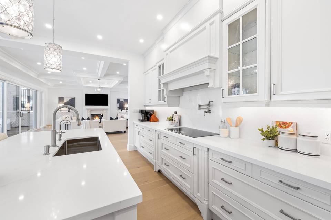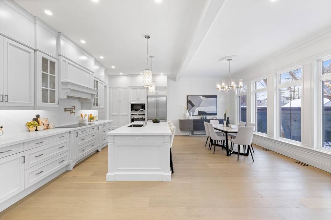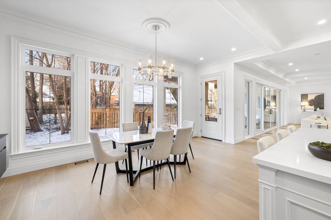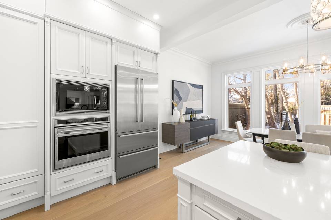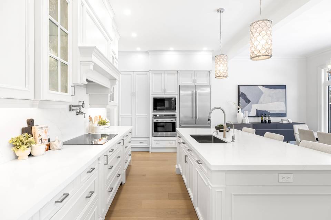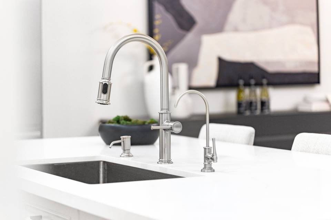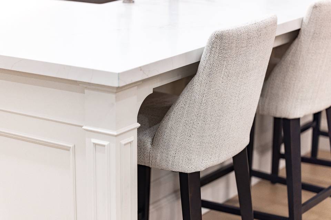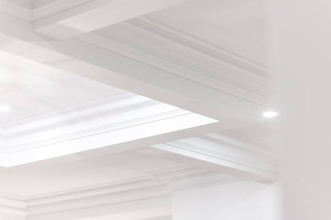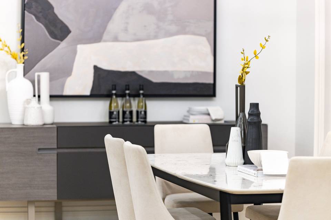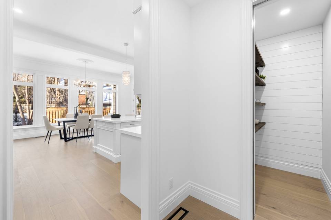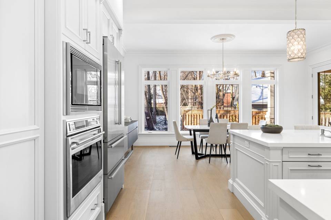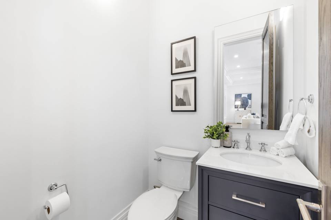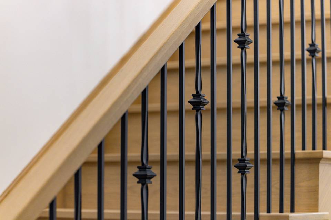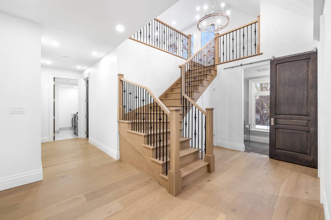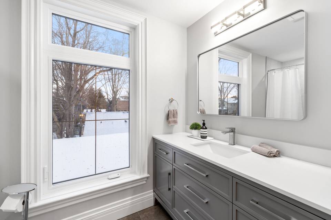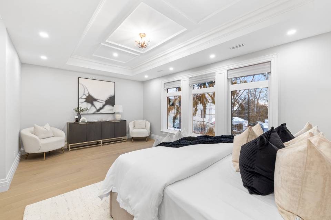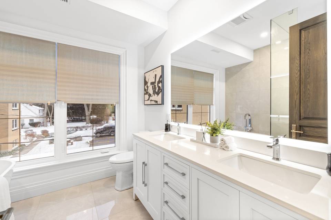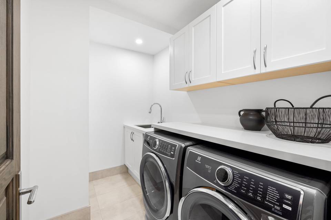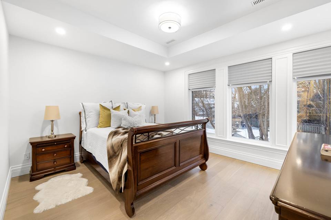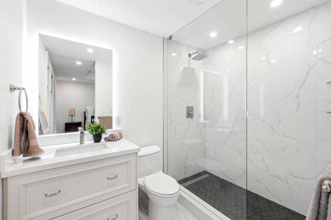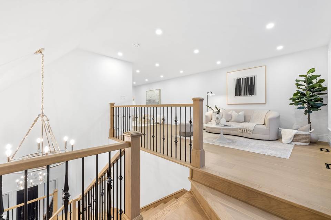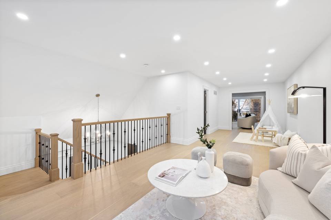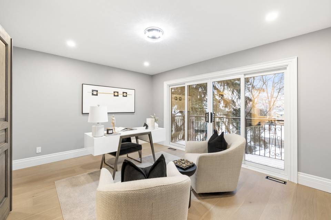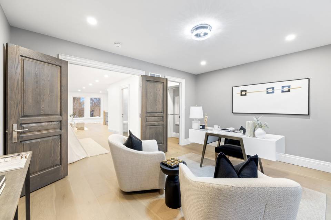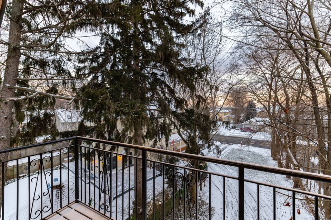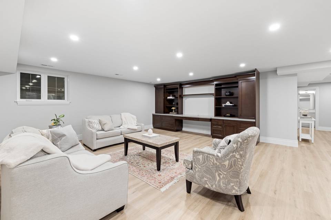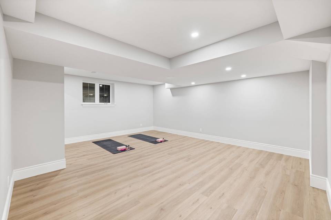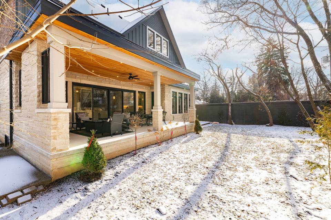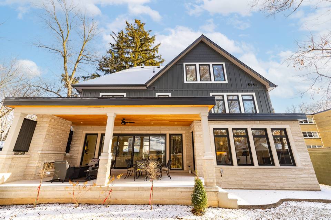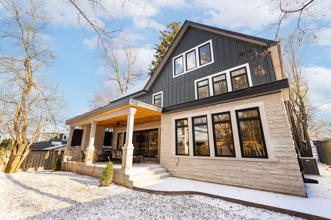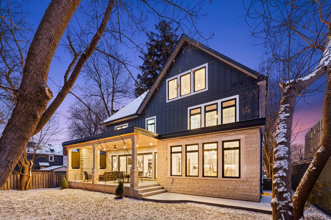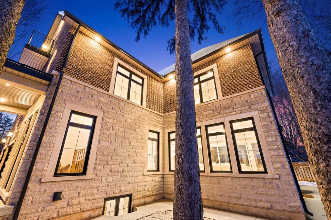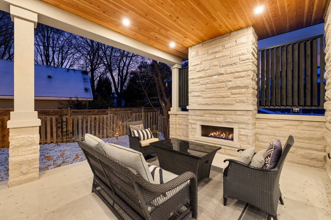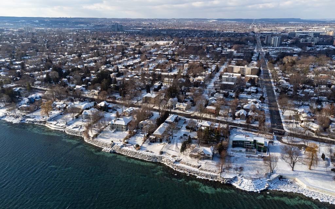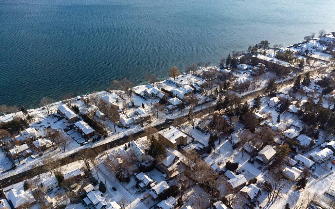

2409 Lakeshore Road
Burlington, ON L7R1B8, CanadaSale Price
CA$3,750,000
Property Type
Single-Family
Beds
6
Full Baths
6
½ Baths
2
Property Description
Nestled amidst the majestic allure of a canopy of trees, 2409 Lakeshore Road is an elegant, architectural new build in Burlington filled with modern amenities and timeless design details. Just a stone's throw from Lake Ontario, Port Nelson Park and downtown Burlington, this 5+1-bed, 6-bath, 3-level estate enjoys an ultra-private location. Set back 120 FT from Lakeshore Road, it sits on a 9,637-SF lot. The exceptional quality begins with the exterior - clad with Indiana Limestone and Forest Hill Brick. Inside, find 5,110 SF of sunlit living space with 3/4" thick and 8 1/2" wide White Oak Wood floors and large windows. The kitchen, living room and dining area connect seamlessly for easy entertaining, and overlook the verdant outdoors. The gourmet kitchen presents Wolf/Liebherr appliances and a walk-in pantry. The third floor can act as a secondary living room and houses an office/bedroom + bath with a lakeview balcony. Additional home amenities include a 2-car garage with a high bay lift, a 10,000 BTU heater and rough-in for a EV charger. The property is zoned to access some of the region's top-rated schools and is in close proximity to Burlington Waterfront Trail, Joseph Brant Hospital and a plethora of fantastic restaurants and shops.
Agent Information
Outside Listing Agent
Property Specifics
Property Type:
Single-Family
Yearly Taxes:
Estimated Sq. Foot:
5,340
Lot Size:
N/A
Price per Sq. Foot:
Building Stories:
2
MLS® Number:
40567187
Source Status:
Active
Also Listed By:
connectagency: a0UUc000001cPsrMAE, ITSO: 40567187
Amenities
Forced Air
Natural Gas
Central Air Conditioning
Attached Garage
Finished
Full
Smoke Detectors
Refrigerator
Dishwasher
Dryer
Microwave
Garage Door Opener
Basement
Parking
Location & Transportation
Other Property Information
Summary
General Information
- Structure Type: House
- Year Built: 2023
- New Construction: Yes
Parking
- Total Parking Spaces: 8
- Parking Features: Attached Garage
- Attached Garage: Yes
Interior and Exterior Features
Interior Features
- Living Area: 5,340
- Total Bedrooms: 6
- Total Bathrooms: 6
- Full Bathrooms: 6
- Half Bathrooms: 2
- Appliances: Refrigerator, Dishwasher, Dryer, Microwave, Garage door opener, Microwave Built-in
Exterior Features
- Exterior Features: Stone, Brick Veneer
- Security Features: Smoke Detectors
Structure
- Stories: 2
- Basement: Finished, Full
Property Information
Lot Information
- Zoning: R3.2
- Lot Features: Sump Pump
Utilities
- Cooling: Central air conditioning
- Heating: Forced air, Natural gas
- Water Source: Municipal water
- Sewer: Municipal sewage system
Estimated Monthly Payments
Monthly Total
$13,477
Monthly Taxes
Interest
6.00%
Down Payment
20.00%
Mortgage Calculator
Monthly Mortgage Cost
$13,225
Monthly Charges
Total Monthly Payment
$13,477
Calculation based on:
Price:
$2,757,353
Charges:
* Additional charges may apply
Similar Listings

The MLS® mark and associated logos identify professional services rendered by REALTOR® members of CREA to effect the purchase, sale and lease of real estate as part of a cooperative selling system. Powered by REALTOR.ca. Copyright 2024 The Canadian Real Estate Association. All rights reserved. The trademarks REALTOR®, REALTORS® and the REALTOR® logo are controlled by CREA and identify real estate professionals who are members of CREA.
Last checked: May 3, 2024, 8:47 PM UTC

